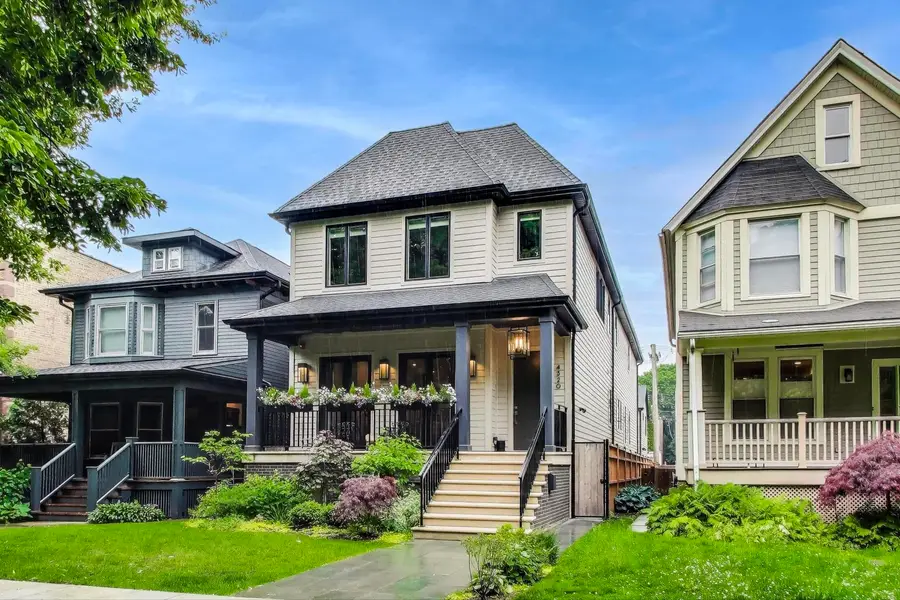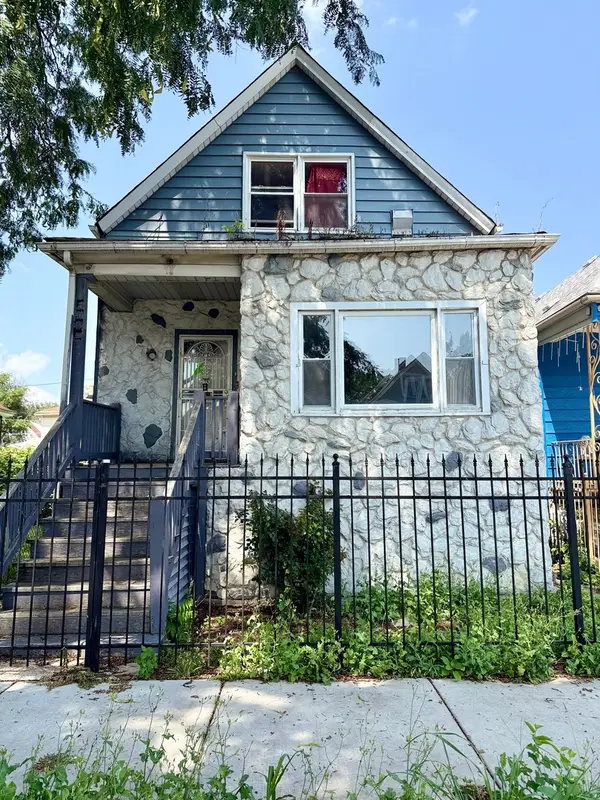4320 N Winchester Avenue, Chicago, IL 60613
Local realty services provided by:ERA Naper Realty



Listed by:tanya wirht
Office:@properties christie's international real estate
MLS#:12426386
Source:MLSNI
Price summary
- Price:$2,999,000
- Price per sq. ft.:$458.07
About this home
Discover a residence that transcends typical new construction, a bespoke property with a rare coach house in a coveted Ravenswood location. Situated on a DEEP, oversized lot on a tree-lined, one-way street, this spectacular 7-bedroom, 5.2-bathroom property has been meticulously CUSTOMIZED and UPGRADED to the highest standards, representing nearly $600,000 in integrated enhancements not reflected in the previous purchase price. The expansive main floor living spaces flow seamlessly, designed for entertaining and comfortable everyday living. Step out to a covered, HEATED TERRACE, ideal for year-round enjoyment. The chef's kitchen is a culinary masterpiece, featuring PREMIUM Thermador appliances plus an 18" tall wine column, Subzero 24" undercounter fridge, and a walk-in pantry complete with a sink and additional dishwasher. Additional first floor storage built in under stairs. Upstairs, discover four GENEROUS bedrooms, three full baths, and a large laundry room for ultimate convenience. The stunning PRIMARY SUITE, set off the street at the back of the home, offers a true spa-like bath and an expansive WIC. The FINISHED attic is easily accessible from the second floor providing abundant storage space. The high-ceiling lower level is a versatile entertaining space, featuring a large family room with a custom-tiled wet bar and Thermador fridge & freezer drawers. Beyond the family room, you'll find an open play area, a fully wired fitness room (easily convertible to another bedroom), a half bath, and an additional laundry room. A massive en suite bedroom with two walk-in closets completes this impressive lower level. The property boasts an exceptional and PRIVATE 1 bed / 1 bath COACH HOUSE, perfect for guests, a dedicated home office, live-in caregivers, or exchange students. The coach house is fully independent, featuring separate HVAC, fridge & freezer drawers, dishwasher, a custom-built Murphy bed, and wired window treatments. No detail was spared in ELEVATING this home, with significant investments in both aesthetics and infrastructure. The interior features extensive AV setup for all shades, Lutron switches, TVs, and stereo systems. Enjoy the sophistication of 8-foot interior doors throughout, custom-width wood floors on the main level, and exquisite custom built-ins. The home is equipped with a 400 AMP service, zoned HVAC, tankless water heaters (2), lower level radiant heat with a high-efficiency boiler, and electric floor heat in all second-floor baths and the coach house bath, ensuring unparalleled comfort and efficiency. Exterior highlights include buried power lines in the backyard, full irrigation system, finished and heated 2.5-car garage with two EV charging stations, and a comprehensive snowmelt system for both front and back walkways and front stairs. Professionally landscaped grounds create a private oasis in the city, enhancing the home's exceptional curb appeal. All of this, just a short walk from top-tier schools (Ravenswood, NPES, LFC, German International School), brown line, Metra, breweries and numerous restaurants. This is a truly UNIQUE, turnkey LUXURY offering-a rare opportunity in one of Chicago's most coveted neighborhoods.
Contact an agent
Home facts
- Year built:2023
- Listing Id #:12426386
- Added:22 day(s) ago
- Updated:August 13, 2025 at 07:45 AM
Rooms and interior
- Bedrooms:7
- Total bathrooms:7
- Full bathrooms:5
- Half bathrooms:2
- Living area:6,547 sq. ft.
Heating and cooling
- Cooling:Central Air
- Heating:Electric, Forced Air, Natural Gas, Radiant, Zoned
Structure and exterior
- Roof:Asphalt
- Year built:2023
- Building area:6,547 sq. ft.
Schools
- High school:Lake View High School
- Middle school:Ravenswood Elementary School
- Elementary school:Ravenswood Elementary School
Utilities
- Water:Public
- Sewer:Public Sewer
Finances and disclosures
- Price:$2,999,000
- Price per sq. ft.:$458.07
- Tax amount:$44,835 (2023)
New listings near 4320 N Winchester Avenue
- New
 $250,000Active3 beds 1 baths998 sq. ft.
$250,000Active3 beds 1 baths998 sq. ft.8054 S Kolmar Avenue, Chicago, IL 60652
MLS# 12423781Listed by: @PROPERTIES CHRISTIE'S INTERNATIONAL REAL ESTATE - New
 $659,900Active6 beds 3 baths
$659,900Active6 beds 3 baths4933 N Kilpatrick Avenue, Chicago, IL 60630
MLS# 12437689Listed by: BAIRD & WARNER - Open Sat, 11am to 1pmNew
 $780,000Active3 beds 2 baths1,804 sq. ft.
$780,000Active3 beds 2 baths1,804 sq. ft.4856 N Leavitt Street, Chicago, IL 60625
MLS# 12437730Listed by: @PROPERTIES CHRISTIE'S INTERNATIONAL REAL ESTATE - New
 $359,900Active4 beds 2 baths
$359,900Active4 beds 2 baths5220 S Linder Avenue, Chicago, IL 60638
MLS# 12440698Listed by: CENTURY 21 NEW BEGINNINGS - New
 $159,000Active2 beds 1 baths950 sq. ft.
$159,000Active2 beds 1 baths950 sq. ft.1958 W Norwood Street #4B, Chicago, IL 60660
MLS# 12441758Listed by: HADERLEIN & CO. REALTORS - New
 $339,000Active3 beds 3 baths1,475 sq. ft.
$339,000Active3 beds 3 baths1,475 sq. ft.3409 N Osage Avenue, Chicago, IL 60634
MLS# 12442801Listed by: COLDWELL BANKER REALTY - New
 $30,000Active0 Acres
$30,000Active0 Acres405 N Wabash Avenue #B93, Chicago, IL 60611
MLS# 12444295Listed by: @PROPERTIES CHRISTIE'S INTERNATIONAL REAL ESTATE - New
 $339,900Active5 beds 3 baths2,053 sq. ft.
$339,900Active5 beds 3 baths2,053 sq. ft.7310 S Oakley Avenue, Chicago, IL 60636
MLS# 12444345Listed by: CENTURY 21 NEW BEGINNINGS - New
 $159,900Active5 beds 2 baths1,538 sq. ft.
$159,900Active5 beds 2 baths1,538 sq. ft.2040 W 67th Place, Chicago, IL 60636
MLS# 12445672Listed by: RE/MAX MI CASA - New
 $265,000Active4 beds 2 baths1,800 sq. ft.
$265,000Active4 beds 2 baths1,800 sq. ft.2706 E 78th Street, Chicago, IL 60649
MLS# 12446561Listed by: MARTTIELD PROPERTIES
