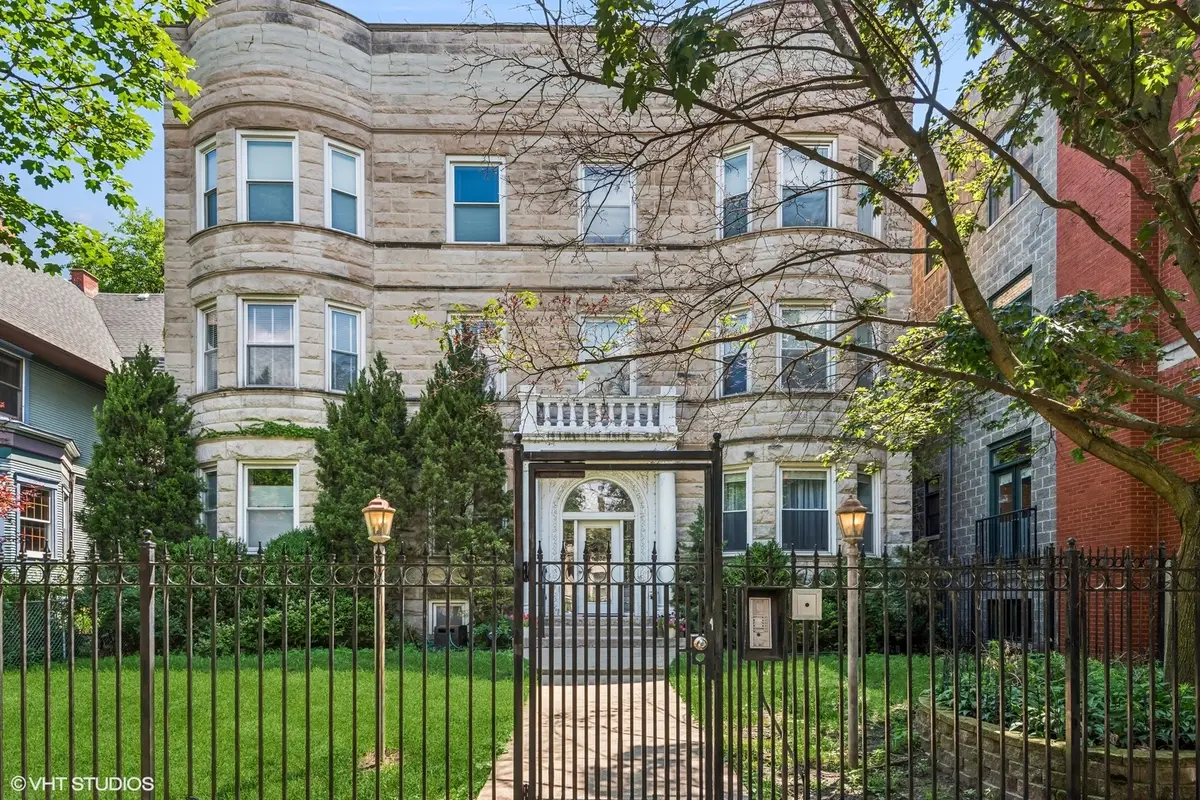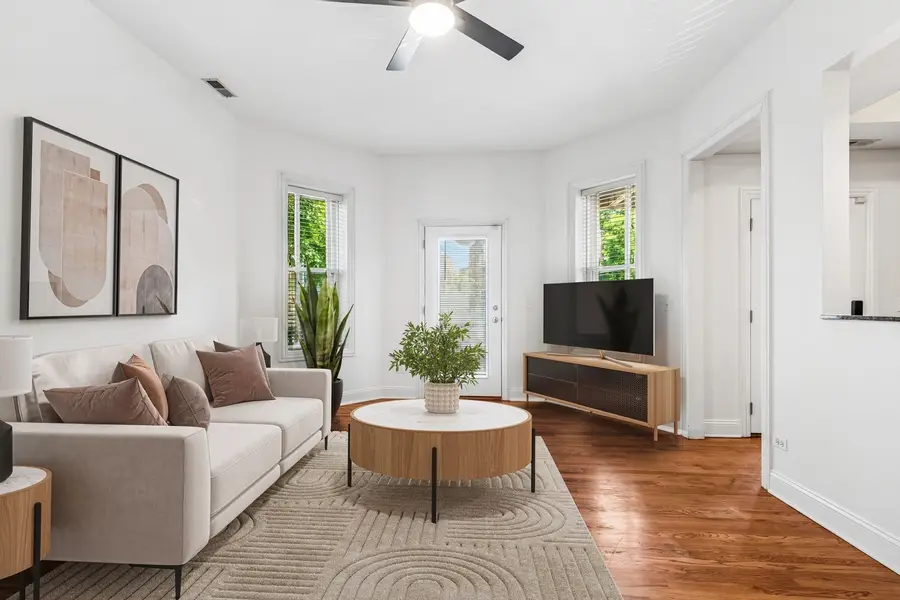4321 N Kenmore Avenue #2N, Chicago, IL 60613
Local realty services provided by:ERA Naper Realty



4321 N Kenmore Avenue #2N,Chicago, IL 60613
$475,000
- 3 Beds
- 2 Baths
- 1,358 sq. ft.
- Condominium
- Pending
Listed by:collin wasiak
Office:compass
MLS#:12427068
Source:MLSNI
Price summary
- Price:$475,000
- Price per sq. ft.:$349.78
- Monthly HOA dues:$217
About this home
Charming and sunny 3 bed | 2 bath condo in a stunning greystone building and ideally located on the lovely tree-lined streets of Buena Park! This move-in ready home has been freshly painted and boasts hardwood flooring throughout, in unit washer/dryer, and exterior parking included, (two tandem spaces but smaller cars can fit three!!). The bright living/dining room is perfect for entertaining with an open kitchen and two patio doors to your private deck just off the main living space. The kitchen features granite counter-tops, a newer stove (2023), microwave, (2023), and dishwasher, (2021), all SS appliances, garbage disposal, and plenty of cabinet storage. Follow the hall to the second and third bedrooms, which both offer ample closet space, plenty of natural sunlight, and a shared bathroom with soaking tub in the hall. The spacious primary bedroom features lovely bay windows overlooking the tree-lined street, a large walk-in closet, and en-suite bath complete with new tile in the primary shower, (2025). Additional updates include the AC replaced in 2015, washing machine in 2019, and the building's water heater was replaced in 2019. There is also a storage unit in the basement. Stellar location a stone's throw to the CTA express buses and Redline trains, Clarendon Park, Jewel Osco, Target, Aldi, Dollop Coffee, PNC bank, First Ascent Climbing, Michael's Pizzeria & Tavern, and all that the Buena Park shopping and restaurant scene has to offer!
Contact an agent
Home facts
- Year built:1905
- Listing Id #:12427068
- Added:21 day(s) ago
- Updated:August 13, 2025 at 07:45 AM
Rooms and interior
- Bedrooms:3
- Total bathrooms:2
- Full bathrooms:2
- Living area:1,358 sq. ft.
Heating and cooling
- Cooling:Central Air
- Heating:Forced Air, Natural Gas
Structure and exterior
- Year built:1905
- Building area:1,358 sq. ft.
Utilities
- Water:Public
- Sewer:Public Sewer
Finances and disclosures
- Price:$475,000
- Price per sq. ft.:$349.78
- Tax amount:$6,119 (2023)
New listings near 4321 N Kenmore Avenue #2N
 $650,000Pending2 beds 2 baths1,400 sq. ft.
$650,000Pending2 beds 2 baths1,400 sq. ft.601 W Belden Avenue #4B, Chicago, IL 60614
MLS# 12425752Listed by: @PROPERTIES CHRISTIE'S INTERNATIONAL REAL ESTATE $459,900Pending2 beds 2 baths
$459,900Pending2 beds 2 baths550 N Saint Clair Street #1904, Chicago, IL 60611
MLS# 12433600Listed by: COLDWELL BANKER REALTY- Open Sat, 11am to 12:30pmNew
 $295,000Active2 beds 1 baths990 sq. ft.
$295,000Active2 beds 1 baths990 sq. ft.4604 N Dover Street #3N, Chicago, IL 60640
MLS# 12438139Listed by: COMPASS - New
 $545,000Active4 beds 3 baths1,600 sq. ft.
$545,000Active4 beds 3 baths1,600 sq. ft.1716 W Berwyn Avenue, Chicago, IL 60640
MLS# 12439543Listed by: @PROPERTIES CHRISTIE'S INTERNATIONAL REAL ESTATE - New
 $2,750,000Active3 beds 4 baths3,100 sq. ft.
$2,750,000Active3 beds 4 baths3,100 sq. ft.2120 N Lincoln Park West #14, Chicago, IL 60614
MLS# 12439615Listed by: COMPASS - Open Fri, 5 to 7pmNew
 $550,000Active3 beds 3 baths1,850 sq. ft.
$550,000Active3 beds 3 baths1,850 sq. ft.4044 N Paulina Street N #F, Chicago, IL 60613
MLS# 12441693Listed by: COLDWELL BANKER REALTY - New
 $360,000Active5 beds 2 baths1,054 sq. ft.
$360,000Active5 beds 2 baths1,054 sq. ft.5036 S Leclaire Avenue, Chicago, IL 60638
MLS# 12443662Listed by: RE/MAX MILLENNIUM - Open Sat, 12 to 2pmNew
 $485,000Active3 beds 2 baths
$485,000Active3 beds 2 baths3733 N Damen Avenue #1, Chicago, IL 60618
MLS# 12444138Listed by: REDFIN CORPORATION - New
 $410,000Active2 beds 2 baths
$410,000Active2 beds 2 baths1555 N Dearborn Parkway #25E, Chicago, IL 60610
MLS# 12444447Listed by: COMPASS - Open Sun, 1 to 3pmNew
 $499,000Active4 beds 2 baths
$499,000Active4 beds 2 baths5713 N Mcvicker Avenue, Chicago, IL 60646
MLS# 12444704Listed by: BAIRD & WARNER

