435 N Michigan Avenue #1303, Chicago, IL 60611
Local realty services provided by:ERA Naper Realty
435 N Michigan Avenue #1303,Chicago, IL 60611
$2,700,000
- 3 Beds
- 4 Baths
- 3,345 sq. ft.
- Condominium
- Active
Upcoming open houses
- Fri, Jan 0211:00 am - 01:30 pm
- Sat, Jan 1011:00 am - 12:30 pm
- Fri, Jan 1611:00 am - 01:30 pm
- Sat, Jan 1711:00 am - 01:30 pm
Listed by: jeanne martini, karen randich stone
Office: golub & company of illinois llc.
MLS#:12511927
Source:MLSNI
Price summary
- Price:$2,700,000
- Price per sq. ft.:$807.17
- Monthly HOA dues:$5,149
About this home
Tribune Tower Residences offers a once-in-a lifetime opportunity to own a home in one of Chicago's most iconic buildings. There are 162 residences with 56 different floor plans, creating many one-of-a-kind homes. It is appointed with the most luxurious finishes: custom millwork and cabinetry, SubZero, Wolf and Miele appliances, marble primary bath, wide plank white oak wood floors, to name a few. Consider the over 55,000+ SF of amenity space an extension of your home: 25th floor Crown Terrace with panoramic views surrounded by spectacular flying buttresses, the 7th floor indoor pool and sundeck with views framed by the iconic Chicago Tribune sign and areas for lounging and grilling, the 3rd floor private elevated park and abundant work and social gathering spaces with billiards and gaming, and the 2nd floor sports simulator and large golf putting green, fitness center and spa treatment rooms with steam and saunas. 24/7 staff. Private Dog Park. It is a lifestyle beyond compare. Interior images of the residence are of a similar model and not the actual unit.
Contact an agent
Home facts
- Year built:2021
- Listing ID #:12511927
- Added:54 day(s) ago
- Updated:December 31, 2025 at 11:49 AM
Rooms and interior
- Bedrooms:3
- Total bathrooms:4
- Full bathrooms:3
- Half bathrooms:1
- Living area:3,345 sq. ft.
Heating and cooling
- Cooling:Central Air
- Heating:Forced Air, Natural Gas, Zoned
Structure and exterior
- Year built:2021
- Building area:3,345 sq. ft.
Schools
- Middle school:Ogden Elementary
- Elementary school:Ogden Elementary
Utilities
- Water:Lake Michigan
- Sewer:Public Sewer
Finances and disclosures
- Price:$2,700,000
- Price per sq. ft.:$807.17
New listings near 435 N Michigan Avenue #1303
 $237,700Pending5 beds 3 baths
$237,700Pending5 beds 3 baths2717 W Lexington Street, Chicago, IL 60612
MLS# 12524424Listed by: REALHOME SERVICES & SOLUTIONS, INC.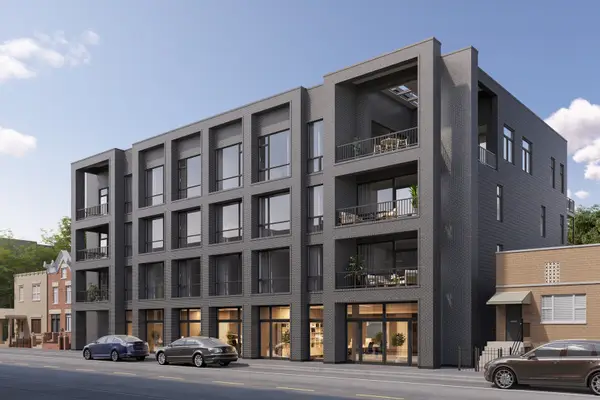 $769,000Pending3 beds 3 baths
$769,000Pending3 beds 3 baths2234 W Grand Avenue #202, Chicago, IL 60612
MLS# 12538480Listed by: PRODAN REALTY INC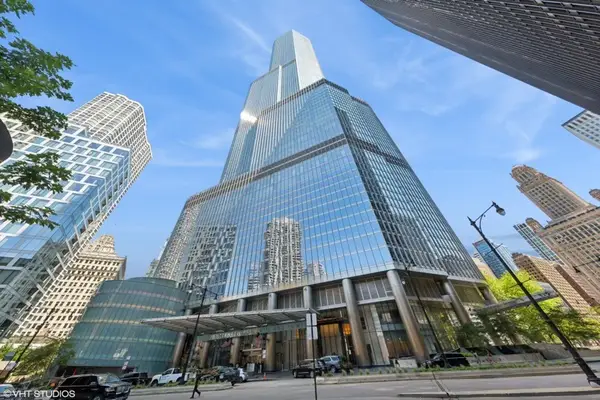 $2,000,000Pending2 beds 3 baths2,100 sq. ft.
$2,000,000Pending2 beds 3 baths2,100 sq. ft.401 N Wabash Avenue #2346, Chicago, IL 60611
MLS# 12528933Listed by: KALE REALTY- New
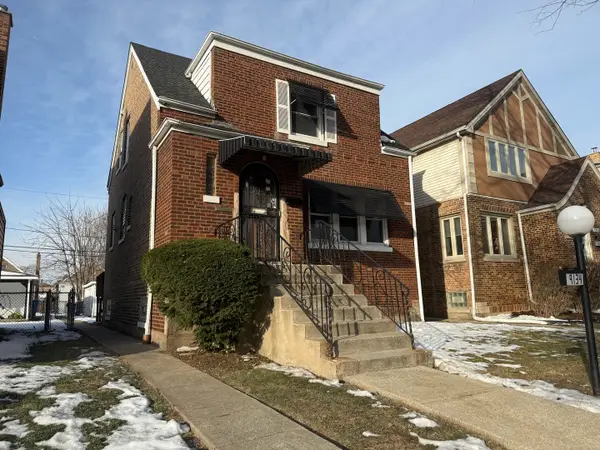 $174,900Active2 beds 2 baths1,136 sq. ft.
$174,900Active2 beds 2 baths1,136 sq. ft.9134 S Paxton Avenue, Chicago, IL 60617
MLS# 12538427Listed by: SU FAMILIA REAL ESTATE INC - New
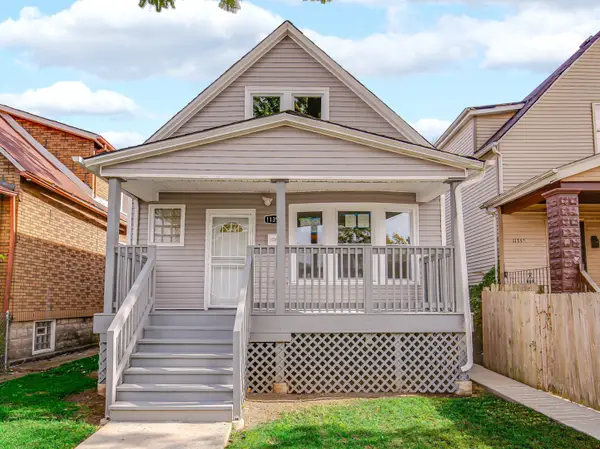 $259,999Active4 beds 3 baths1,600 sq. ft.
$259,999Active4 beds 3 baths1,600 sq. ft.11353 S Stewart Avenue, Chicago, IL 60628
MLS# 12538441Listed by: KELLER WILLIAMS ONECHICAGO - New
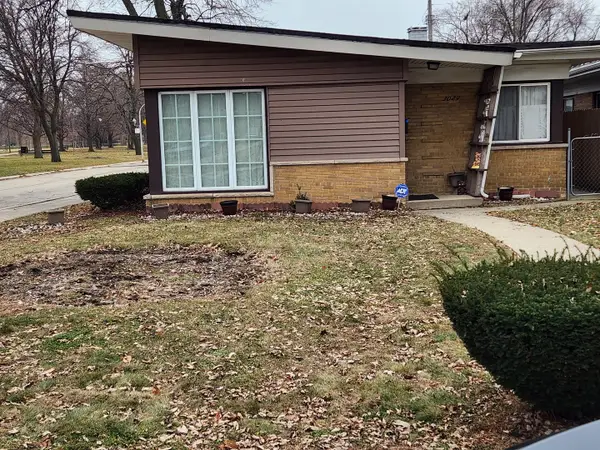 $234,900Active2 beds 1 baths1,118 sq. ft.
$234,900Active2 beds 1 baths1,118 sq. ft.3029 W 83rd Place, Chicago, IL 60652
MLS# 12538231Listed by: BERKSHIRE HATHAWAY HOMESERVICES CHICAGO - Open Sun, 10:30am to 12pmNew
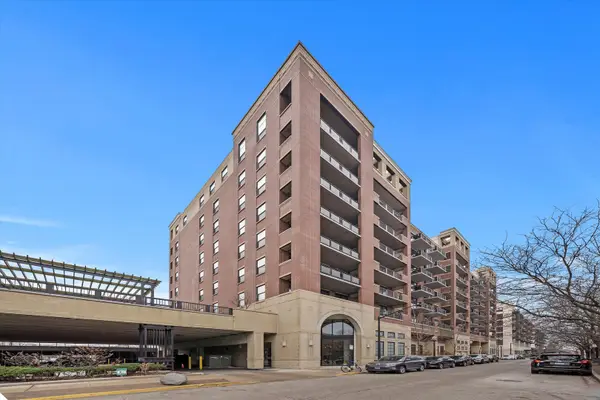 $239,999Active1 beds 1 baths900 sq. ft.
$239,999Active1 beds 1 baths900 sq. ft.833 W 15th Place #711, Chicago, IL 60608
MLS# 12538327Listed by: AMERICORP, LTD - New
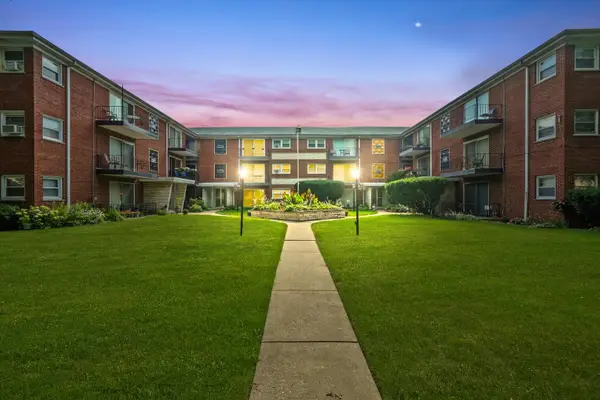 $75,000Active1 beds 1 baths950 sq. ft.
$75,000Active1 beds 1 baths950 sq. ft.129 N Mason Avenue #105, Chicago, IL 60644
MLS# 12538365Listed by: KELLER WILLIAMS INNOVATE - New
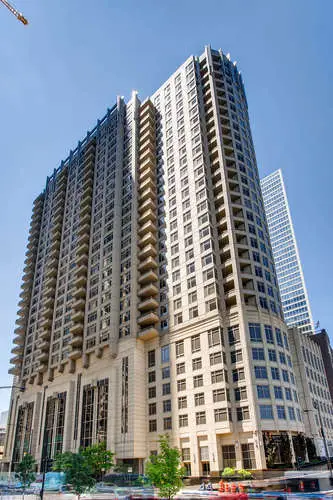 $709,900Active2 beds 2 baths1,744 sq. ft.
$709,900Active2 beds 2 baths1,744 sq. ft.530 N Lake Shore Drive #1101, Chicago, IL 60611
MLS# 12537907Listed by: JAMESON SOTHEBY'S INTL REALTY - New
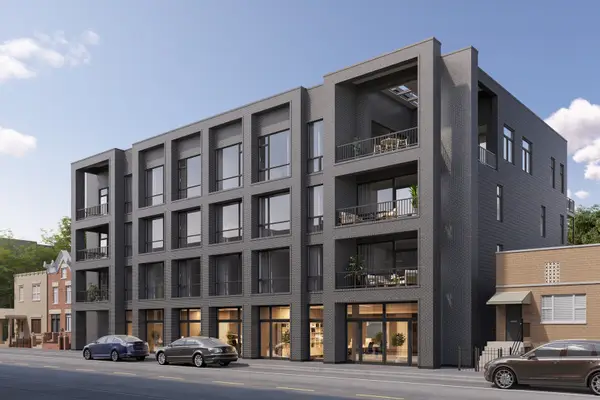 $789,000Active3 beds 3 baths
$789,000Active3 beds 3 baths2234 W Grand Avenue #302, Chicago, IL 60612
MLS# 12538236Listed by: PRODAN REALTY INC
