435 W Erie Street #1401, Chicago, IL 60654
Local realty services provided by:Results Realty ERA Powered
435 W Erie Street #1401,Chicago, IL 60654
$570,000
- 2 Beds
- 2 Baths
- 1,500 sq. ft.
- Condominium
- Pending
Listed by: debra dobbs, ekaterina penkova
Office: compass
MLS#:12485727
Source:MLSNI
Price summary
- Price:$570,000
- Price per sq. ft.:$380
- Monthly HOA dues:$1,047
About this home
Enjoy stunning panoramic city views from floor-to-ceiling windows in the coveted southeast tier at Erie Centre. Price includes a deeded 2-car tandem prime parking spot in the attached, heated garage! This spacious home with a desirable floor plan is flooded with natural light. The open concept living/dining room features hardwood floors a gas fireplace, and incredible views. The updated kitchen features quartz countertops, a large island, abundant storage, and newer stainless steel appliances. The large, primary bedroom features a walk-in closet with custom wood shelving and a stunning custom marble and travertine ensuite with a soaking bubble tub and glass door steam shower. A generously sized second bedroom with a custom-organized closet and updated bath with a walk-in shower. The hallway features spacious closets with custom wood shelving. An in-unit stackable washer/dryer and a building storage locker are also included. Erie Centre features a stylish lobby, 24/7 door staff/security, an on-site property manager and maintenance staff, fitness center, rooftop sundeck, party room, and bike room. The prime River North location is near public transportation, coffee shops, Montgomery Park (dog-friendly), the East Bank Club, and world-class dining. A beautiful home with gorgeous views...this must be your place!
Contact an agent
Home facts
- Year built:1999
- Listing ID #:12485727
- Added:41 day(s) ago
- Updated:November 15, 2025 at 09:25 AM
Rooms and interior
- Bedrooms:2
- Total bathrooms:2
- Full bathrooms:2
- Living area:1,500 sq. ft.
Heating and cooling
- Cooling:Central Air
- Heating:Forced Air, Natural Gas
Structure and exterior
- Year built:1999
- Building area:1,500 sq. ft.
Schools
- High school:Wells Community Academy Senior H
- Middle school:Ogden Elementary
- Elementary school:Ogden Elementary
Utilities
- Water:Public
- Sewer:Public Sewer
Finances and disclosures
- Price:$570,000
- Price per sq. ft.:$380
- Tax amount:$10,065 (2023)
New listings near 435 W Erie Street #1401
- New
 $1,049,000Active9 beds 6 baths
$1,049,000Active9 beds 6 baths5637 S Prairie Avenue, Chicago, IL 60637
MLS# 12518439Listed by: FULTON GRACE REALTY - New
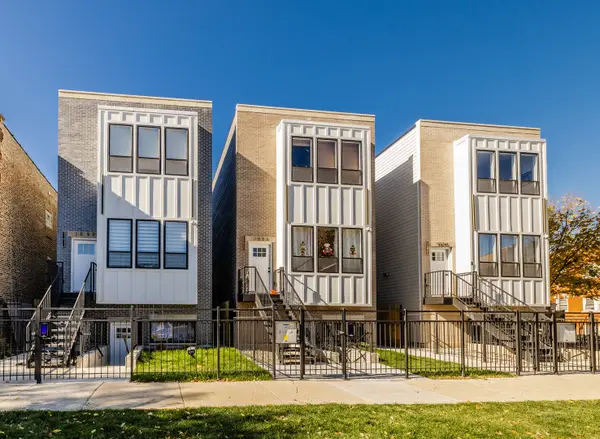 $949,000Active9 beds 6 baths
$949,000Active9 beds 6 baths1058 N Central Park Avenue, Chicago, IL 60651
MLS# 12518437Listed by: FULTON GRACE REALTY - New
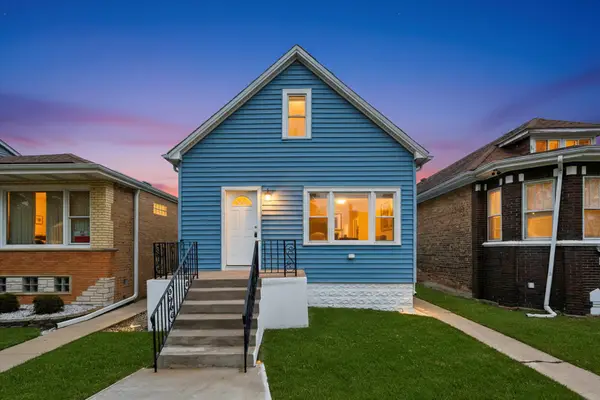 $444,900Active6 beds 4 baths
$444,900Active6 beds 4 baths6327 S Kenneth Avenue, Chicago, IL 60629
MLS# 12518412Listed by: SU FAMILIA REAL ESTATE INC - New
 $250Active0 Acres
$250Active0 Acres130 N Garland Court #P6-20, Chicago, IL 60602
MLS# 12518433Listed by: JAMESON SOTHEBY'S INTL REALTY - New
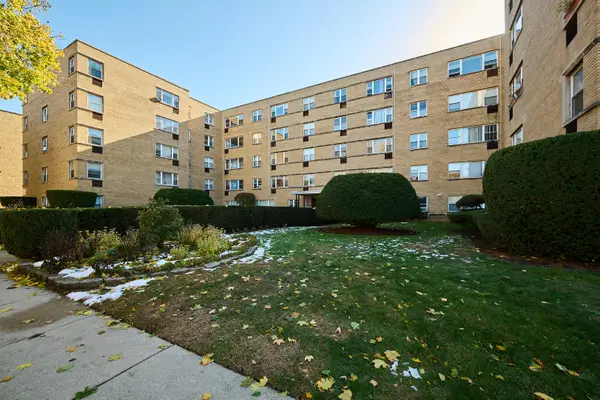 $209,900Active2 beds 2 baths900 sq. ft.
$209,900Active2 beds 2 baths900 sq. ft.2115 W Farwell Avenue #103, Chicago, IL 60645
MLS# 12512586Listed by: COLDWELL BANKER REALTY - New
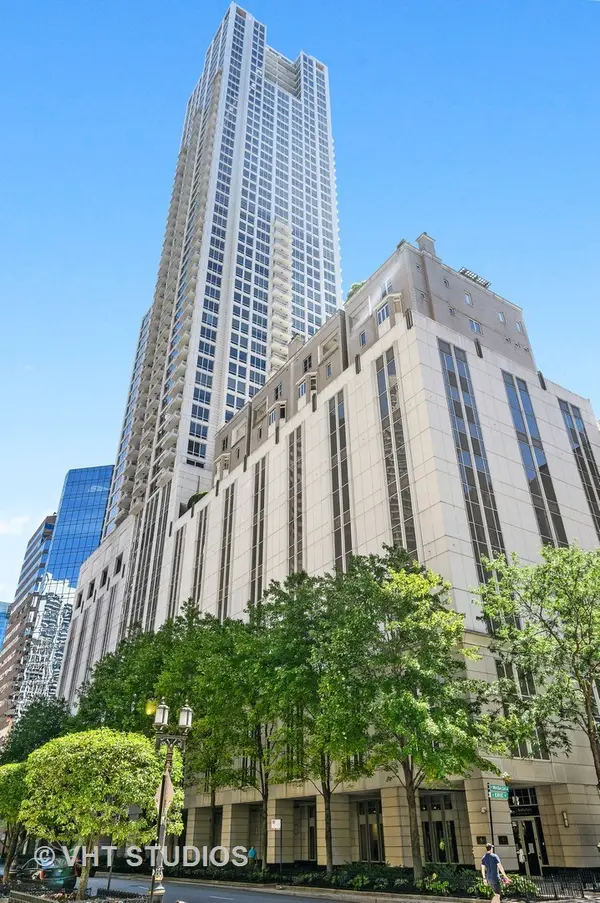 $18,000Active0 Acres
$18,000Active0 Acres55 E Erie Street #P-162, Chicago, IL 60611
MLS# 12518210Listed by: @PROPERTIES CHRISTIE'S INTERNATIONAL REAL ESTATE - New
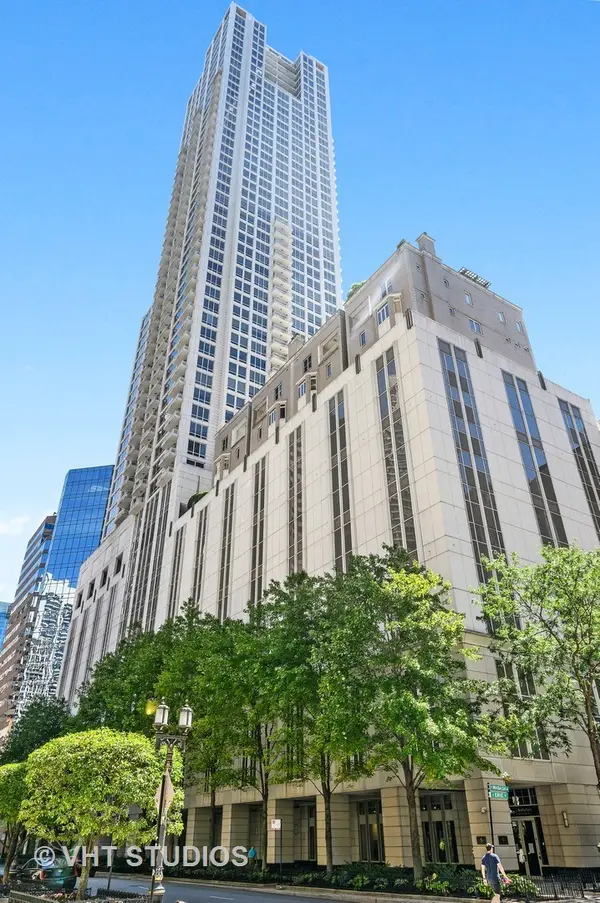 $16,000Active0 Acres
$16,000Active0 Acres55 E Erie Street #P-191, Chicago, IL 60611
MLS# 12518272Listed by: @PROPERTIES CHRISTIE'S INTERNATIONAL REAL ESTATE - New
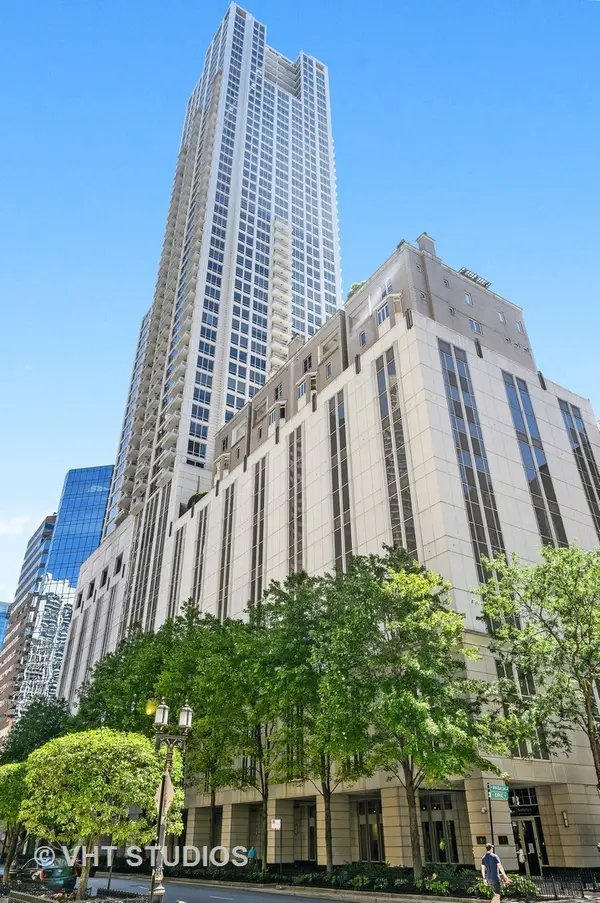 $16,000Active0 Acres
$16,000Active0 Acres55 E Erie Street #P-192, Chicago, IL 60611
MLS# 12518294Listed by: @PROPERTIES CHRISTIE'S INTERNATIONAL REAL ESTATE - New
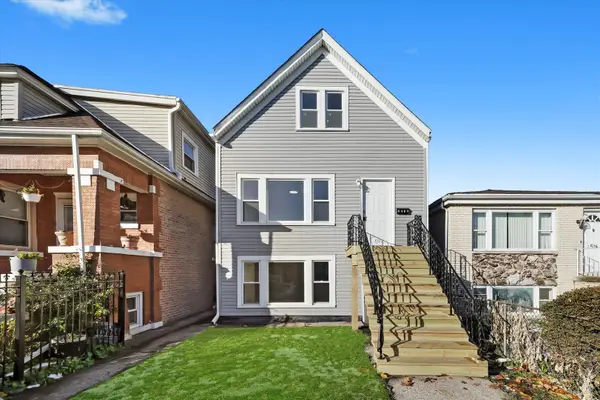 $495,000Active4 beds 3 baths1,700 sq. ft.
$495,000Active4 beds 3 baths1,700 sq. ft.2510 N Linder Avenue, Chicago, IL 60639
MLS# 12518376Listed by: SU FAMILIA REAL ESTATE INC - New
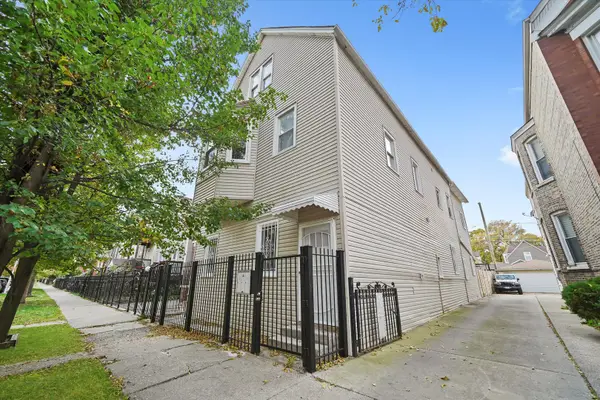 $479,000Active8 beds 4 baths
$479,000Active8 beds 4 baths2838 S Keeler Avenue, Chicago, IL 60623
MLS# 12518405Listed by: SU FAMILIA REAL ESTATE INC
