4442 N Melvina Avenue, Chicago, IL 60630
Local realty services provided by:ERA Naper Realty
4442 N Melvina Avenue,Chicago, IL 60630
$625,000
- 4 Beds
- 3 Baths
- 2,398 sq. ft.
- Single family
- Pending
Listed by: hayley westhoff, anna theofanous
Office: compass
MLS#:12450077
Source:MLSNI
Price summary
- Price:$625,000
- Price per sq. ft.:$260.63
About this home
If you're dreaming of a fully renovated home with a massive yard, without leaving the city, look no further! Located on an extra-wide 37' lot on a quiet street in Portage Park, this beautifully updated home offers space, style, and modern updates at every turn. The sun-filled main level features an open-concept living and dining area with gleaming hardwood floors, leading into a stunning chef's kitchen with quartz countertops, herringbone tile backsplash, an oversized island with outlets on both ends, and a walk-in pantry. Let the outdoors in with double glass doors that lead to your 19' x 10' deck, an ideal spot for barbecues, morning coffee, or hosting friends and family. Two spacious bedrooms and a full bath on the main level make ideal guest rooms, in-law space, or offices. Upstairs, the serene primary suite boasts cathedral ceilings with wood beams, skylights, a thoughtfully designed custom walk-in closet, and a spa-like bath with quartz counters, penny tile floors, and an oversized glass shower accented by elegant brass hardware. Another sun-filled bedroom features a skylight, professionally built out closet, and a beautifully renovated full bath with a soaking tub complete the second level. In the basement, you will find a huge laundry room with side-by-side washer/dryer and generous storage space, a family room perfect for movie nights, and an additional space ideal for a home gym, office space, or playroom. This level also features a huge refinished crawl space for added storage. The oversized backyard is fully enclosed with premium 6' white vinyl privacy fencing and includes an elevated patio, a large grassy area with lush mature trees to one side, a custom dog run side-yard complete with river rocks, a detached 2-car garage, and an added concrete carport. Enjoy a 2-car garage with storage potential and the gated carport that could either be used as an extra parking space, a bonfire area, or as the perfect sports court! This backyard oasis offers plenty of opportunity to continue making it your own. With a new roof, skylights, HVAC, washer/dryer, and so much more, this home is completely move-in ready. Prime location near Dunning Square, Ridgemoor Country Club, and multiple parks, including Dunnham Park, which offers a playground, tennis courts, and multiple fields. Commuters will love the easy access to CTA, the Blue Line, the Kennedy Expressway, and ample free street parking. Top-rated schools include Smyser Elementary, Taft High School, and nearby Wright College. This fully renovated home on an oversized lot is truly a rare find!
Contact an agent
Home facts
- Listing ID #:12450077
- Added:73 day(s) ago
- Updated:November 15, 2025 at 09:25 AM
Rooms and interior
- Bedrooms:4
- Total bathrooms:3
- Full bathrooms:3
- Living area:2,398 sq. ft.
Heating and cooling
- Cooling:Central Air
- Heating:Forced Air, Natural Gas
Structure and exterior
- Roof:Asphalt
- Building area:2,398 sq. ft.
- Lot area:0.11 Acres
Schools
- High school:Taft High School
- Middle school:Smyser Elementary School
- Elementary school:Smyser Elementary School
Utilities
- Water:Lake Michigan
- Sewer:Public Sewer
Finances and disclosures
- Price:$625,000
- Price per sq. ft.:$260.63
- Tax amount:$6,263 (2023)
New listings near 4442 N Melvina Avenue
- New
 $1,049,000Active9 beds 6 baths
$1,049,000Active9 beds 6 baths5637 S Prairie Avenue, Chicago, IL 60637
MLS# 12518439Listed by: FULTON GRACE REALTY - New
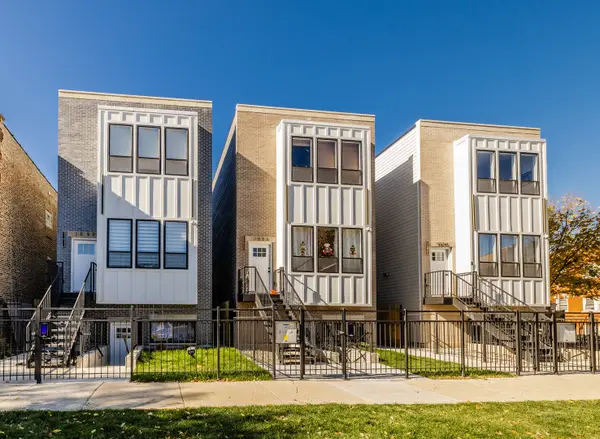 $949,000Active9 beds 6 baths
$949,000Active9 beds 6 baths1058 N Central Park Avenue, Chicago, IL 60651
MLS# 12518437Listed by: FULTON GRACE REALTY - New
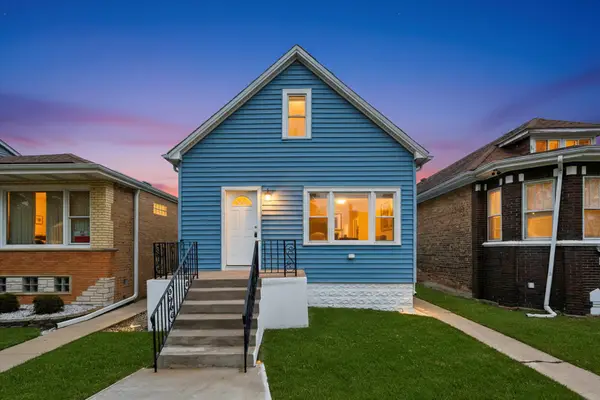 $444,900Active6 beds 4 baths
$444,900Active6 beds 4 baths6327 S Kenneth Avenue, Chicago, IL 60629
MLS# 12518412Listed by: SU FAMILIA REAL ESTATE INC - New
 $250Active0 Acres
$250Active0 Acres130 N Garland Court #P6-20, Chicago, IL 60602
MLS# 12518433Listed by: JAMESON SOTHEBY'S INTL REALTY - New
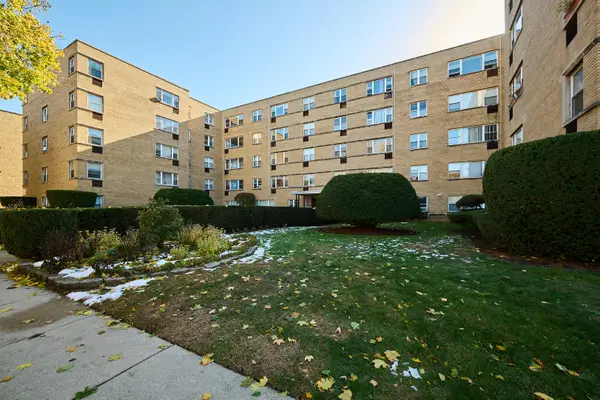 $209,900Active2 beds 2 baths900 sq. ft.
$209,900Active2 beds 2 baths900 sq. ft.2115 W Farwell Avenue #103, Chicago, IL 60645
MLS# 12512586Listed by: COLDWELL BANKER REALTY - New
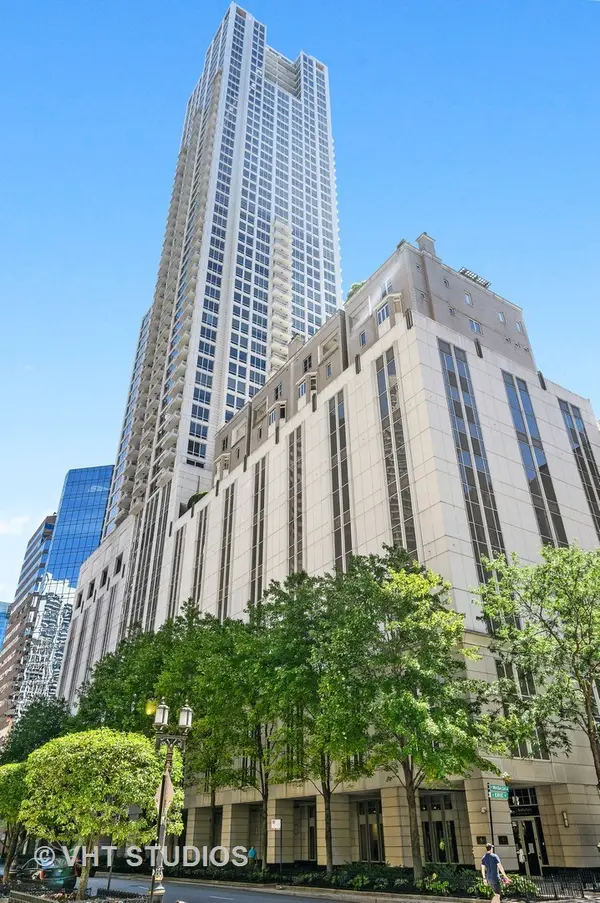 $18,000Active0 Acres
$18,000Active0 Acres55 E Erie Street #P-162, Chicago, IL 60611
MLS# 12518210Listed by: @PROPERTIES CHRISTIE'S INTERNATIONAL REAL ESTATE - New
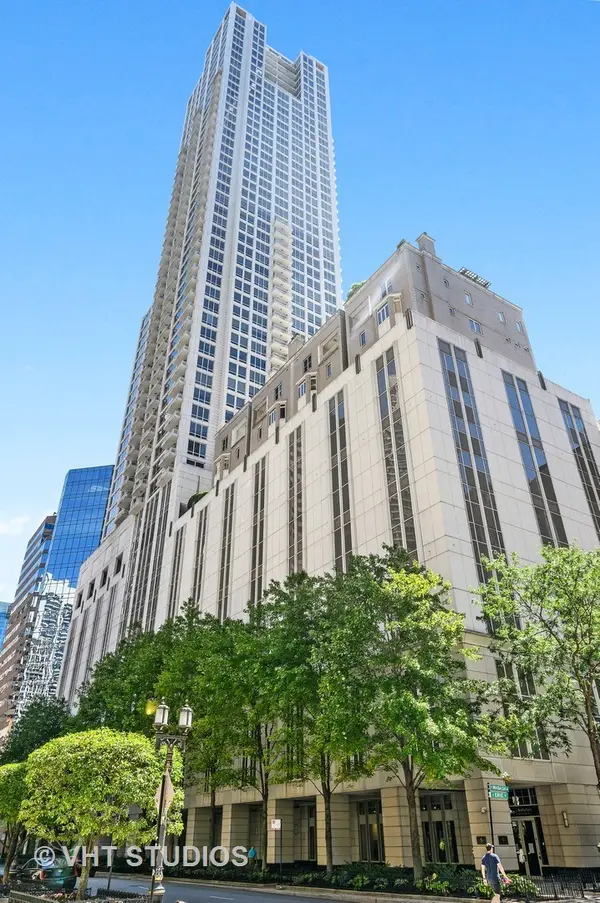 $16,000Active0 Acres
$16,000Active0 Acres55 E Erie Street #P-191, Chicago, IL 60611
MLS# 12518272Listed by: @PROPERTIES CHRISTIE'S INTERNATIONAL REAL ESTATE - New
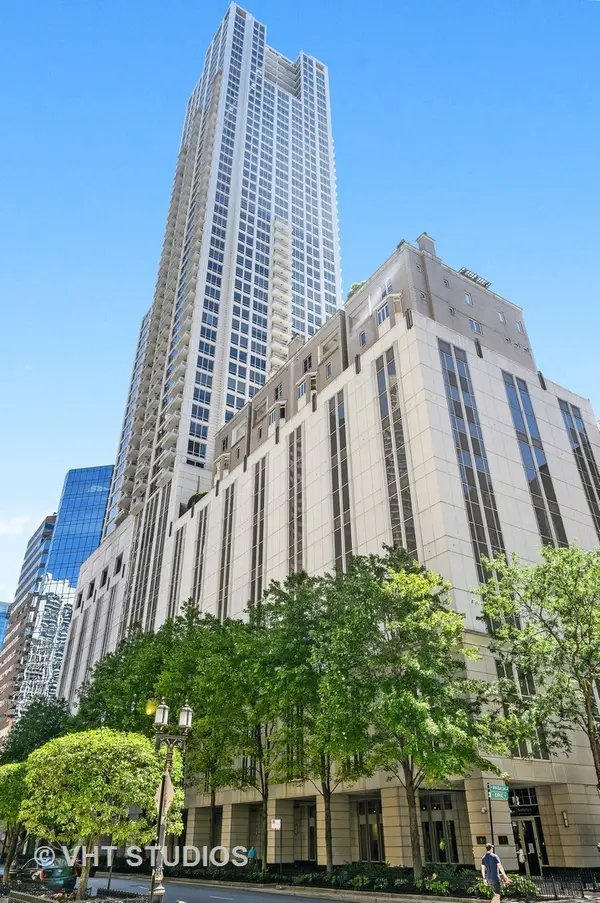 $16,000Active0 Acres
$16,000Active0 Acres55 E Erie Street #P-192, Chicago, IL 60611
MLS# 12518294Listed by: @PROPERTIES CHRISTIE'S INTERNATIONAL REAL ESTATE - New
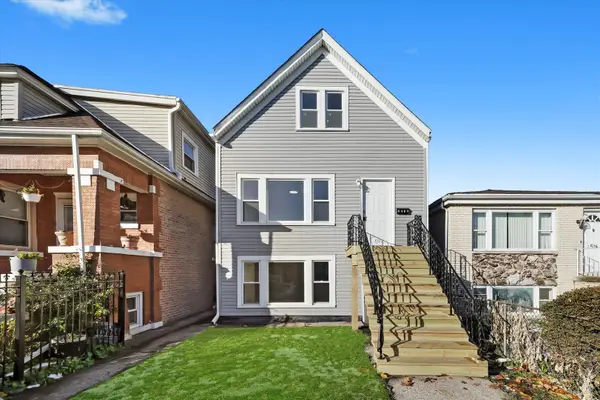 $495,000Active4 beds 3 baths1,700 sq. ft.
$495,000Active4 beds 3 baths1,700 sq. ft.2510 N Linder Avenue, Chicago, IL 60639
MLS# 12518376Listed by: SU FAMILIA REAL ESTATE INC - New
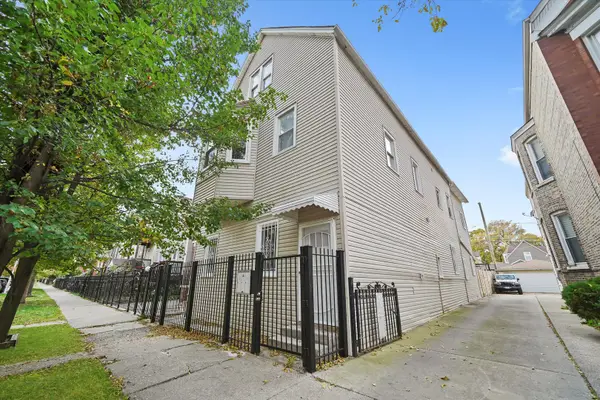 $479,000Active8 beds 4 baths
$479,000Active8 beds 4 baths2838 S Keeler Avenue, Chicago, IL 60623
MLS# 12518405Listed by: SU FAMILIA REAL ESTATE INC
