4444 N Greenview Avenue, Chicago, IL 60640
Local realty services provided by:Results Realty ERA Powered
4444 N Greenview Avenue,Chicago, IL 60640
$2,575,000
- 5 Beds
- 5 Baths
- 4,560 sq. ft.
- Single family
- Active
Listed by: milena birov
Office: @properties christie's international real estate
MLS#:12454280
Source:MLSNI
Price summary
- Price:$2,575,000
- Price per sq. ft.:$564.69
About this home
This beautiful house has a great street appeal, its featuring five bedrooms, third floor spacious sixty five feet deck with pergola, open first floor porch and three car garage. The house is located in well acclaimed Ravenswood elementary School District, it features 10-foot ceilings on every level and high-end finishes throughout. The main level boasts custom millwork, crown moldings, and 8-foot solid doors. A wet bar and spacious walk-in pantry make it perfect for entertaining, while the rear open porch overlook the back yard. Very spacious open kitchen with top of the line appliances features 10' oversized island and breakfast area. Upstairs, four bedrooms include a versatile en suite, ideal for a home office or guest quarters. The primary suite offers large walk-in closet and a spa-like bath with heated floors, a fluted freestanding tub, and a separate steam shower. The lower level impresses with radiant heated floors, a wet bar, a playroom, and a guest room/gym next to a steam shower bath-creating a retreat of its own. There is two laundry rooms-one on the second floor and another one in the basement. This exceptional home seamlessly blends style, comfort, and functionality.
Contact an agent
Home facts
- Year built:2025
- Listing ID #:12454280
- Added:162 day(s) ago
- Updated:February 12, 2026 at 06:28 PM
Rooms and interior
- Bedrooms:5
- Total bathrooms:5
- Full bathrooms:4
- Half bathrooms:1
- Living area:4,560 sq. ft.
Heating and cooling
- Cooling:Central Air
- Heating:Natural Gas
Structure and exterior
- Roof:Asphalt
- Year built:2025
- Building area:4,560 sq. ft.
Schools
- High school:Senn High School
- Elementary school:Ravenswood Elementary School
Utilities
- Water:Lake Michigan
- Sewer:Public Sewer
Finances and disclosures
- Price:$2,575,000
- Price per sq. ft.:$564.69
- Tax amount:$12,526 (2023)
New listings near 4444 N Greenview Avenue
- New
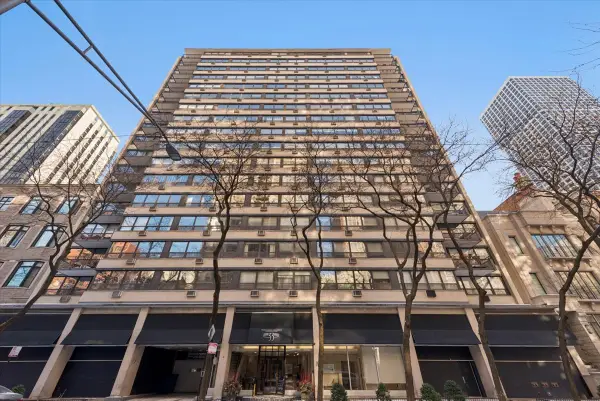 $235,000Active1 beds 1 baths
$235,000Active1 beds 1 baths33 E Cedar Street #16E, Chicago, IL 60611
MLS# 12556329Listed by: BERKSHIRE HATHAWAY HOMESERVICES CHICAGO - Open Fri, 4 to 6pmNew
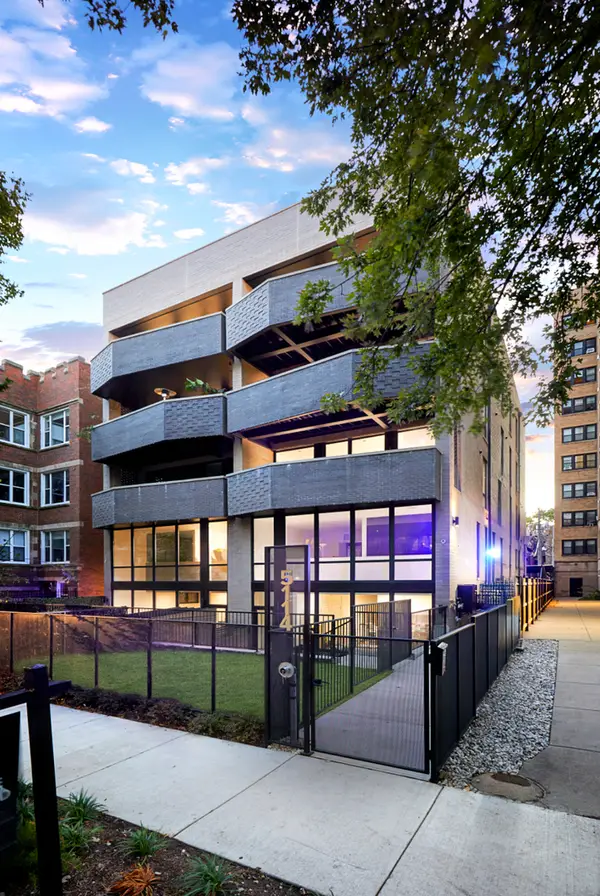 $875,000Active3 beds 3 baths1,881 sq. ft.
$875,000Active3 beds 3 baths1,881 sq. ft.5114 S Kenwood Avenue #4B, Chicago, IL 60615
MLS# 12560594Listed by: @PROPERTIES CHRISTIE'S INTERNATIONAL REAL ESTATE - Open Sat, 11am to 1pmNew
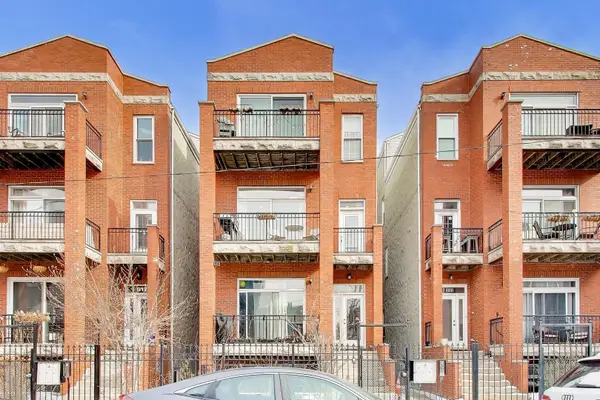 $469,900Active2 beds 2 baths1,200 sq. ft.
$469,900Active2 beds 2 baths1,200 sq. ft.813 N Bishop Street #2, Chicago, IL 60642
MLS# 12563305Listed by: @PROPERTIES CHRISTIE'S INTERNATIONAL REAL ESTATE - New
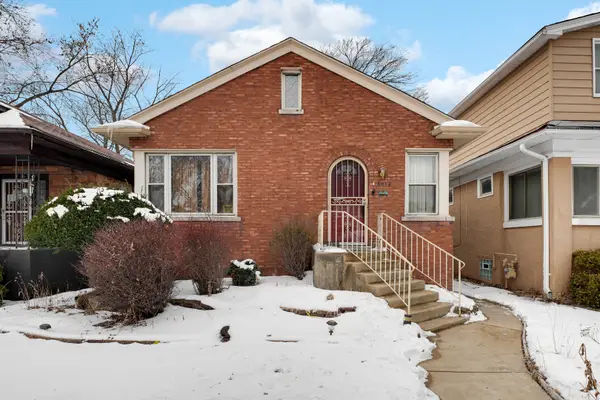 $149,900Active4 beds 2 baths1,900 sq. ft.
$149,900Active4 beds 2 baths1,900 sq. ft.8054 S Jeffery Boulevard, Chicago, IL 60617
MLS# 12564661Listed by: KELLER WILLIAMS PREFERRED RLTY - New
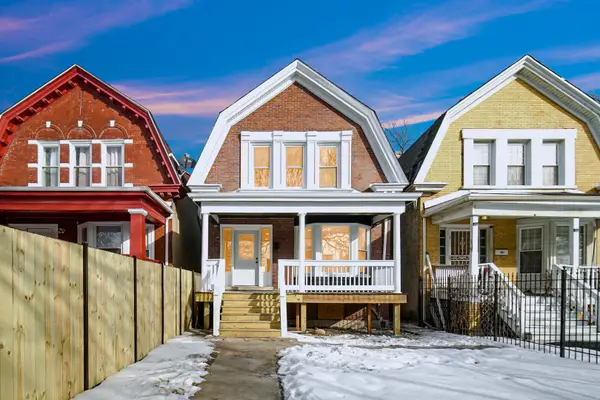 $400,000Active4 beds 4 baths2,500 sq. ft.
$400,000Active4 beds 4 baths2,500 sq. ft.4216 W West End Avenue, Chicago, IL 60624
MLS# 12564963Listed by: EXP REALTY - New
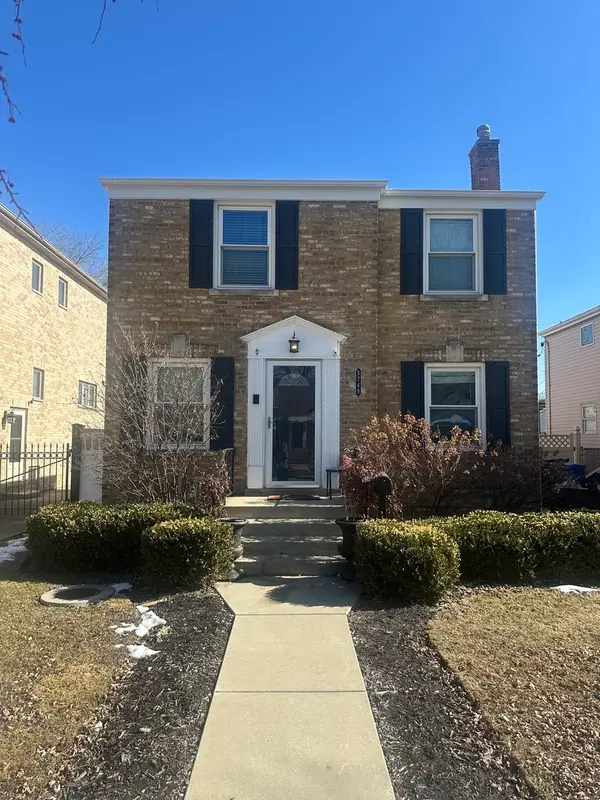 $415,000Active3 beds 2 baths1,250 sq. ft.
$415,000Active3 beds 2 baths1,250 sq. ft.5749 S Nordica Avenue, Chicago, IL 60638
MLS# 12565909Listed by: RE/MAX PLAZA - Open Sat, 12 to 1:30pmNew
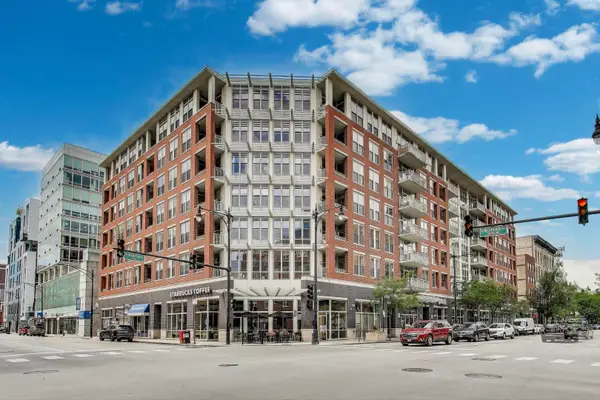 $1,099,900Active3 beds 3 baths2,400 sq. ft.
$1,099,900Active3 beds 3 baths2,400 sq. ft.1001 W Madison Street #710, Chicago, IL 60607
MLS# 12566242Listed by: @PROPERTIES CHRISTIE'S INTERNATIONAL REAL ESTATE - Open Sat, 11am to 1pmNew
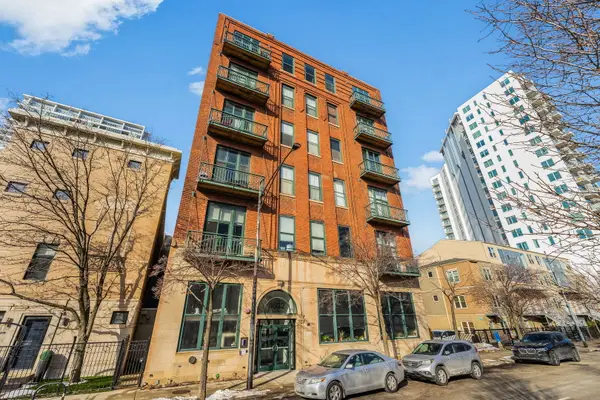 $414,000Active2 beds 2 baths1,200 sq. ft.
$414,000Active2 beds 2 baths1,200 sq. ft.1632 S Indiana Avenue #302, Chicago, IL 60616
MLS# 12566670Listed by: COLDWELL BANKER REALTY - New
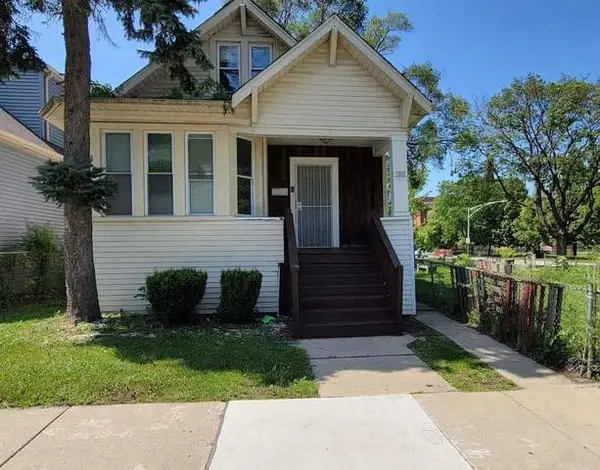 $95,000Active4 beds 1 baths2,000 sq. ft.
$95,000Active4 beds 1 baths2,000 sq. ft.Address Withheld By Seller, Chicago, IL 60628
MLS# 12566786Listed by: MANAGE CHICAGO, INC. - New
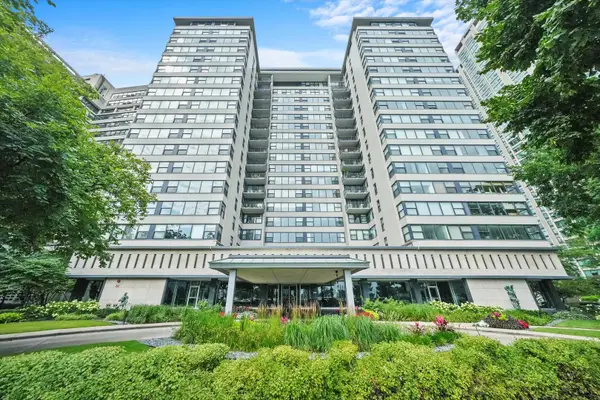 $295,000Active1 beds 1 baths800 sq. ft.
$295,000Active1 beds 1 baths800 sq. ft.3430 N Lake Shore Drive #12J, Chicago, IL 60657
MLS# 12444572Listed by: @PROPERTIES CHRISTIE'S INTERNATIONAL REAL ESTATE

