4445 N Kimball Avenue #2, Chicago, IL 60625
Local realty services provided by:Results Realty ERA Powered
4445 N Kimball Avenue #2,Chicago, IL 60625
$260,000
- 2 Beds
- 1 Baths
- - sq. ft.
- Condominium
- Sold
Listed by: jennifer delaney
Office: kale realty
MLS#:12514003
Source:MLSNI
Sorry, we are unable to map this address
Price summary
- Price:$260,000
- Monthly HOA dues:$250
About this home
A bright and spacious condo with in-unit laundry, central air, a huge yard, and parking included in the price! This freshly painted two-bedroom condo features original hardwood floors throughout, high ceilings with fans in nearly every room, a large, updated bathroom, and a massive kitchen with like-new stainless steel appliances. This cute and quiet property is on the East side of Kimball, on border of Ravenswood Manor, with beautiful new construction homes and lots of renovation all around! This location boasts easy access to the bus stop right on the corner, and it's mere minutes to the Kimball or Kedzie Brown Line stops. You're close to several neighborhood restaurants, Aldi, Jewel, and more. One rear, exterior parking space is included in the price, and most of the other neighborhood parking is free without permit. Lots of updates to the unit and building, with a low HOA, affordable taxes, and caring fellow owners. This property is pet and investor-friendly. Get in while the area is still growing! Seller is a Licensed IL Real Estate Agent.
Contact an agent
Home facts
- Year built:1913
- Listing ID #:12514003
- Added:42 day(s) ago
- Updated:January 03, 2026 at 07:57 AM
Rooms and interior
- Bedrooms:2
- Total bathrooms:1
- Full bathrooms:1
Heating and cooling
- Cooling:Central Air
- Heating:Forced Air, Natural Gas
Structure and exterior
- Roof:Asphalt
- Year built:1913
Schools
- High school:Roosevelt High School
- Middle school:Patrick Henry Elementary School
- Elementary school:Patrick Henry Elementary School
Utilities
- Water:Lake Michigan, Public
- Sewer:Public Sewer
Finances and disclosures
- Price:$260,000
- Tax amount:$3,627 (2024)
New listings near 4445 N Kimball Avenue #2
- New
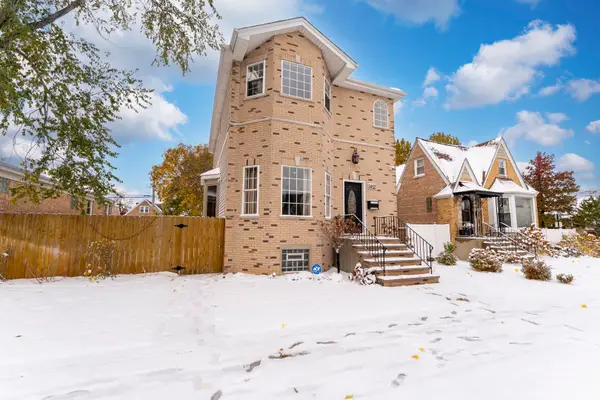 $790,000Active3 beds 4 baths
$790,000Active3 beds 4 baths3452 N Newcastle Avenue, Chicago, IL 60634
MLS# 12517005Listed by: SMART HOME REALTY - New
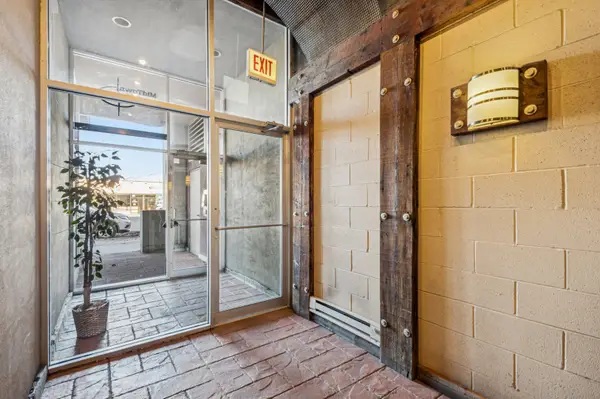 $379,000Active2 beds 2 baths1,200 sq. ft.
$379,000Active2 beds 2 baths1,200 sq. ft.2356 N Elston Avenue #205, Chicago, IL 60614
MLS# 12539112Listed by: BAIRD & WARNER - New
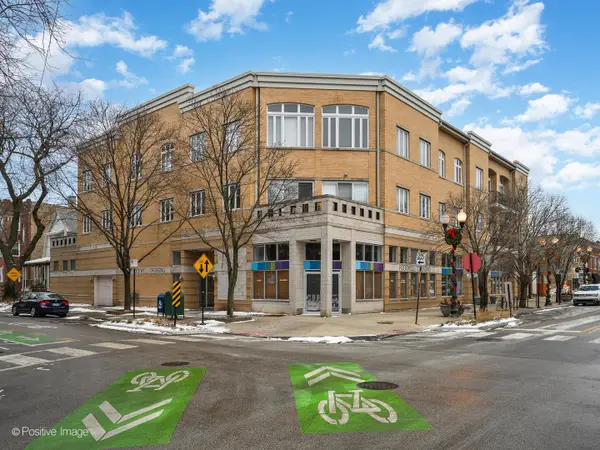 $460,000Active2 beds 2 baths
$460,000Active2 beds 2 baths2555 W Leland Avenue #204, Chicago, IL 60625
MLS# 12539671Listed by: FULTON GRACE REALTY - New
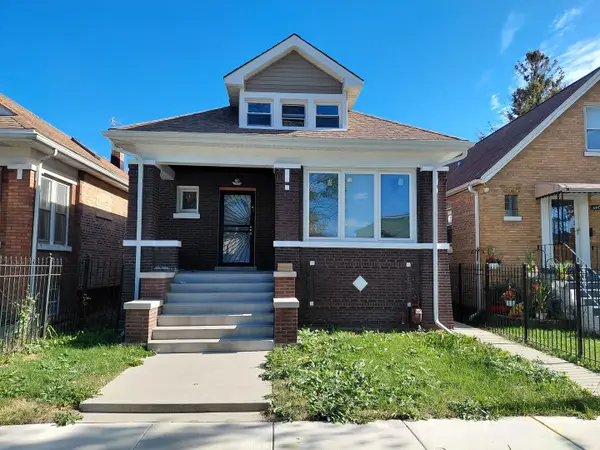 $384,900Active5 beds 2 baths1,415 sq. ft.
$384,900Active5 beds 2 baths1,415 sq. ft.6441 S Campbell Avenue, Chicago, IL 60629
MLS# 12539720Listed by: INTELLECTUAL REAL ESTATE SERVICES AND INVESTMENTS - New
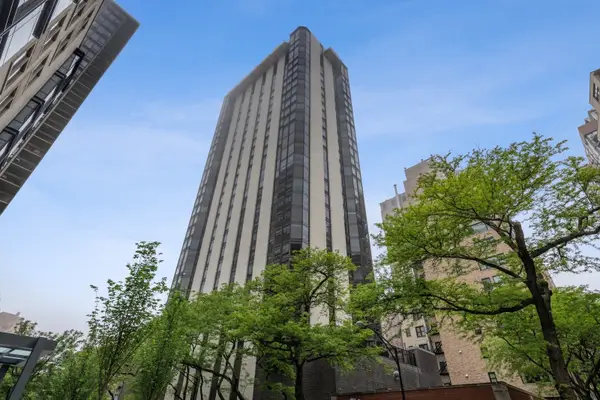 $904,900Active3 beds 4 baths3,000 sq. ft.
$904,900Active3 beds 4 baths3,000 sq. ft.1310 N Ritchie Court #24BC, Chicago, IL 60610
MLS# 12516309Listed by: @PROPERTIES CHRISTIE'S INTERNATIONAL REAL ESTATE - New
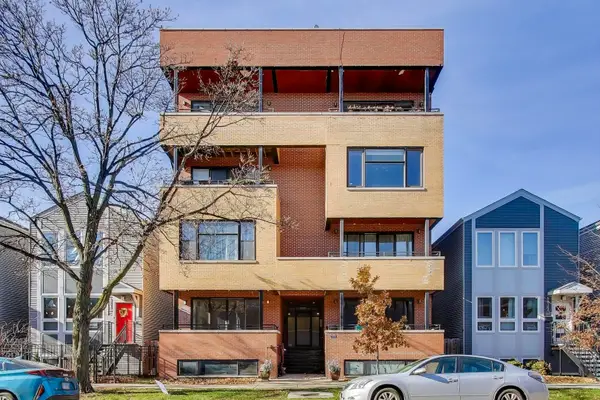 $499,000Active4 beds 3 baths2,600 sq. ft.
$499,000Active4 beds 3 baths2,600 sq. ft.1920 N Springfield Avenue #1S, Chicago, IL 60647
MLS# 12539553Listed by: BERKSHIRE HATHAWAY HOMESERVICES STARCK REAL ESTATE - New
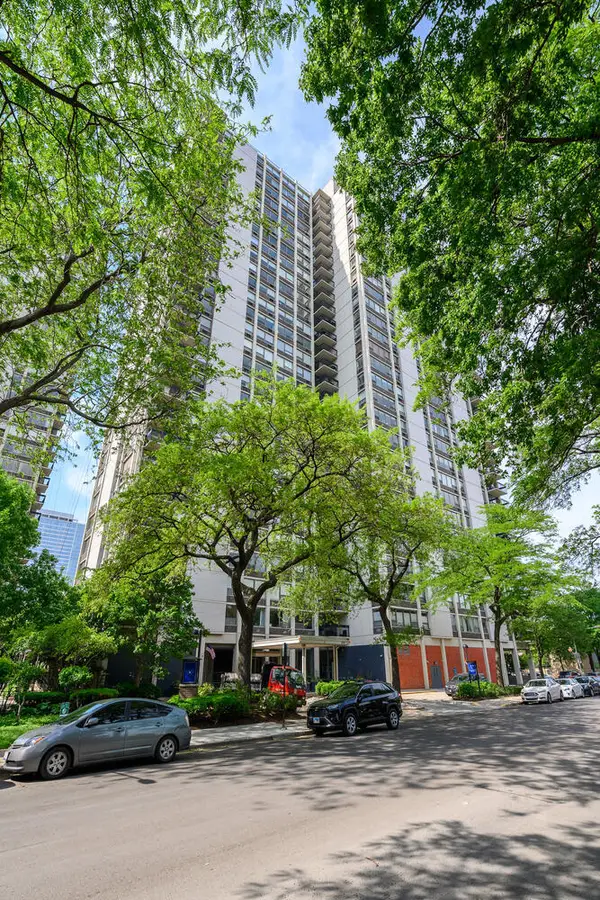 $319,900Active1 beds 1 baths
$319,900Active1 beds 1 baths1360 N Sandburg Terrace #1807C, Chicago, IL 60610
MLS# 12539664Listed by: @PROPERTIES CHRISTIE'S INTERNATIONAL REAL ESTATE - New
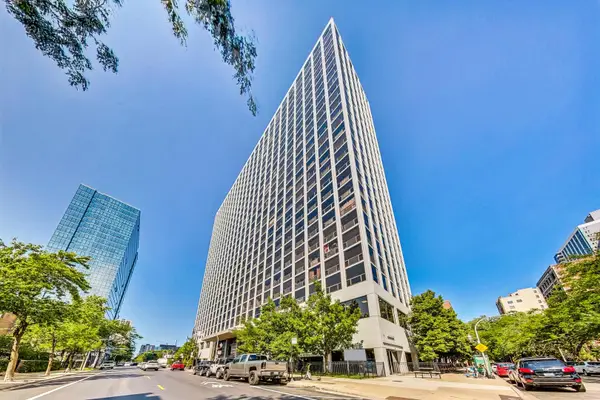 $309,000Active2 beds 2 baths1,050 sq. ft.
$309,000Active2 beds 2 baths1,050 sq. ft.4343 N Clarendon Avenue #2717, Chicago, IL 60613
MLS# 12539684Listed by: PICHE PARTNERS - New
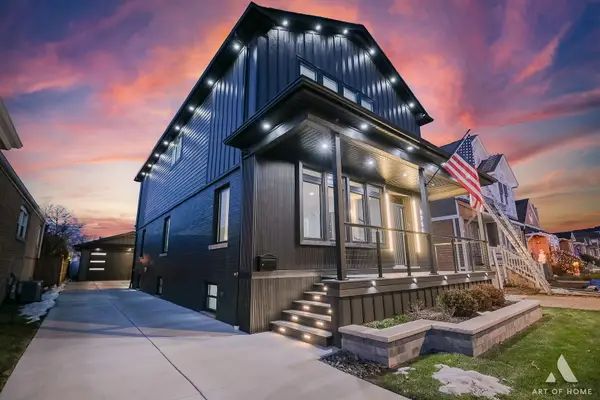 $899,900Active4 beds 4 baths3,558 sq. ft.
$899,900Active4 beds 4 baths3,558 sq. ft.3710 W 113th Street, Chicago, IL 60655
MLS# 12523533Listed by: RE/MAX 10 - New
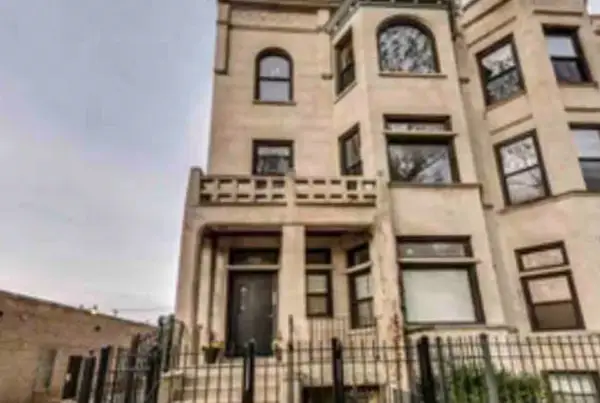 $199,999Active3 beds 2 baths1,800 sq. ft.
$199,999Active3 beds 2 baths1,800 sq. ft.4148 S King Drive #G3, Chicago, IL 60653
MLS# 12530413Listed by: BERG PROPERTIES
