4505 N Bernard Street, Chicago, IL 60625
Local realty services provided by:Results Realty ERA Powered
4505 N Bernard Street,Chicago, IL 60625
$1,150,000
- 5 Beds
- 4 Baths
- 3,420 sq. ft.
- Single family
- Pending
Listed by: prashanth mahakali
Office: real view properties
MLS#:12518714
Source:MLSNI
Price summary
- Price:$1,150,000
- Price per sq. ft.:$336.26
About this home
BE IN A NEW HOME FOR THE HOLIDAYS!Impeccably designed new construction 2 story 5 bed 3.1 bath home as part of a twin development on a wonderful tree lined street in Albany park neighborhood, walking distance to Kimball or Kedzie brown line CTA stations. Home features a great front and rear yards with a 2 car garage and privacy fence around the sides of the home. A trex decking clad front porch, leads into a 10' high ceiling first floor level which features a living room and dining room combo with solid hardwood flooring, energy efficient windows and beautiful trim detail. Kitchen features oak slim shaker cabinets, thermador professional appliances with a huge pantry. Family room has wonderful ceiling details, fireplace and built-ins making it picture perfect! Second floor features three bedrooms and two bathrooms. Primary bedroom with vaulted ceiling makes this room truly special. The primary bath features radiant heated floors featuring oak vanity cabinets, shower with body jets and rain shower head with a free standing tub and a TOTO toilet. The basement level features two more bedrooms, an expansive family room with a wet bar and a hall bathroom. Home comes with all the energy efficient features like spray foam insulation, sump pump and overhead sewer system and tankless hot water heater along with two high efficiency furnaces and condensing units. Home is clad with Hardie board siding and garage is equipped with electric car charging capability. Pictures from developer's past projects. Devlivery of this home will be December 2025.
Contact an agent
Home facts
- Year built:2025
- Listing ID #:12518714
- Added:47 day(s) ago
- Updated:January 03, 2026 at 08:59 AM
Rooms and interior
- Bedrooms:5
- Total bathrooms:4
- Full bathrooms:3
- Half bathrooms:1
- Living area:3,420 sq. ft.
Heating and cooling
- Cooling:Central Air
- Heating:Natural Gas
Structure and exterior
- Year built:2025
- Building area:3,420 sq. ft.
Utilities
- Water:Public
- Sewer:Public Sewer
Finances and disclosures
- Price:$1,150,000
- Price per sq. ft.:$336.26
- Tax amount:$7,411 (2023)
New listings near 4505 N Bernard Street
- New
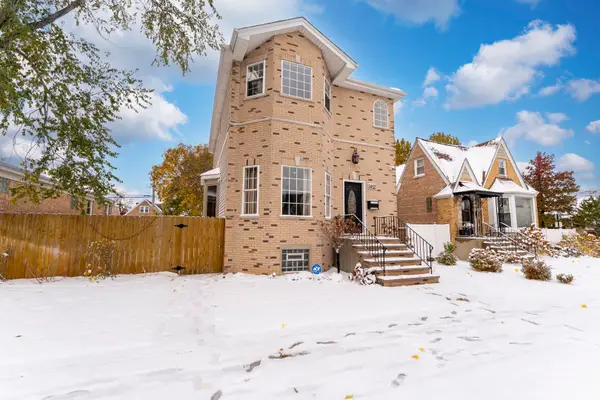 $790,000Active3 beds 4 baths
$790,000Active3 beds 4 baths3452 N Newcastle Avenue, Chicago, IL 60634
MLS# 12517005Listed by: SMART HOME REALTY - New
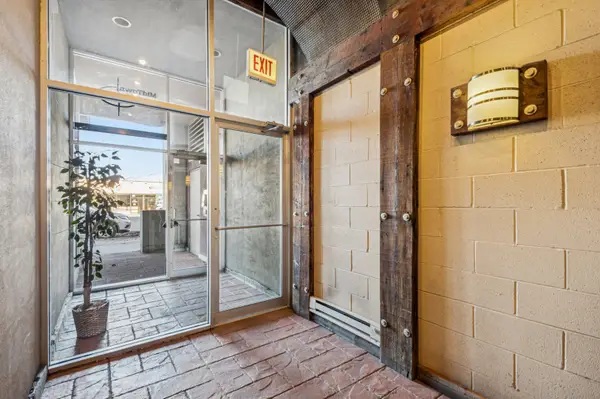 $379,000Active2 beds 2 baths1,200 sq. ft.
$379,000Active2 beds 2 baths1,200 sq. ft.2356 N Elston Avenue #205, Chicago, IL 60614
MLS# 12539112Listed by: BAIRD & WARNER - New
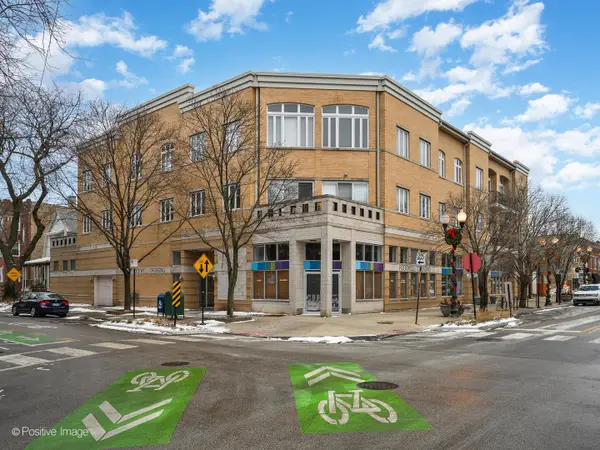 $460,000Active2 beds 2 baths
$460,000Active2 beds 2 baths2555 W Leland Avenue #204, Chicago, IL 60625
MLS# 12539671Listed by: FULTON GRACE REALTY - New
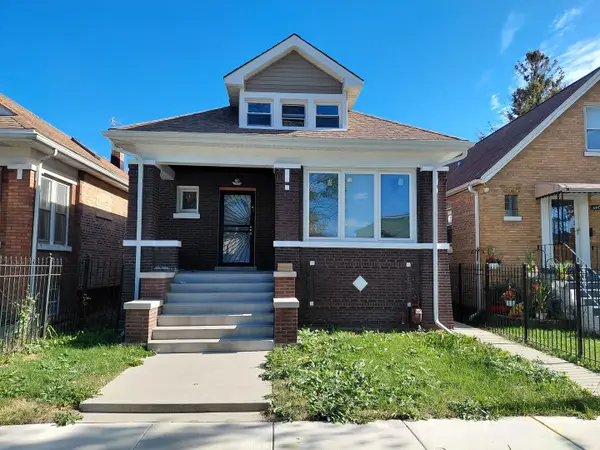 $384,900Active5 beds 2 baths1,415 sq. ft.
$384,900Active5 beds 2 baths1,415 sq. ft.6441 S Campbell Avenue, Chicago, IL 60629
MLS# 12539720Listed by: INTELLECTUAL REAL ESTATE SERVICES AND INVESTMENTS - New
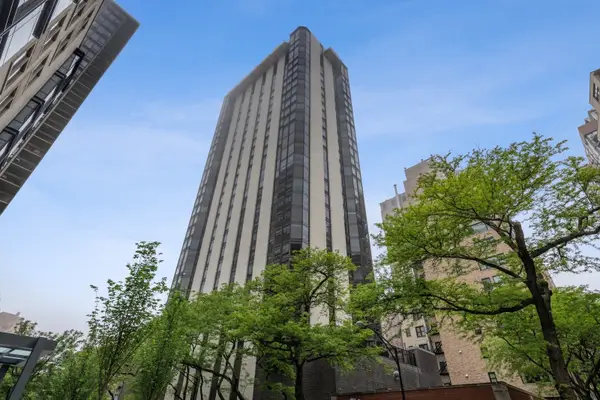 $904,900Active3 beds 4 baths3,000 sq. ft.
$904,900Active3 beds 4 baths3,000 sq. ft.1310 N Ritchie Court #24BC, Chicago, IL 60610
MLS# 12516309Listed by: @PROPERTIES CHRISTIE'S INTERNATIONAL REAL ESTATE - New
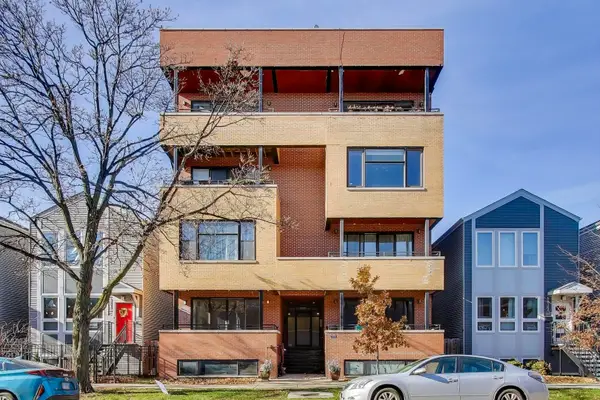 $499,000Active4 beds 3 baths2,600 sq. ft.
$499,000Active4 beds 3 baths2,600 sq. ft.1920 N Springfield Avenue #1S, Chicago, IL 60647
MLS# 12539553Listed by: BERKSHIRE HATHAWAY HOMESERVICES STARCK REAL ESTATE - New
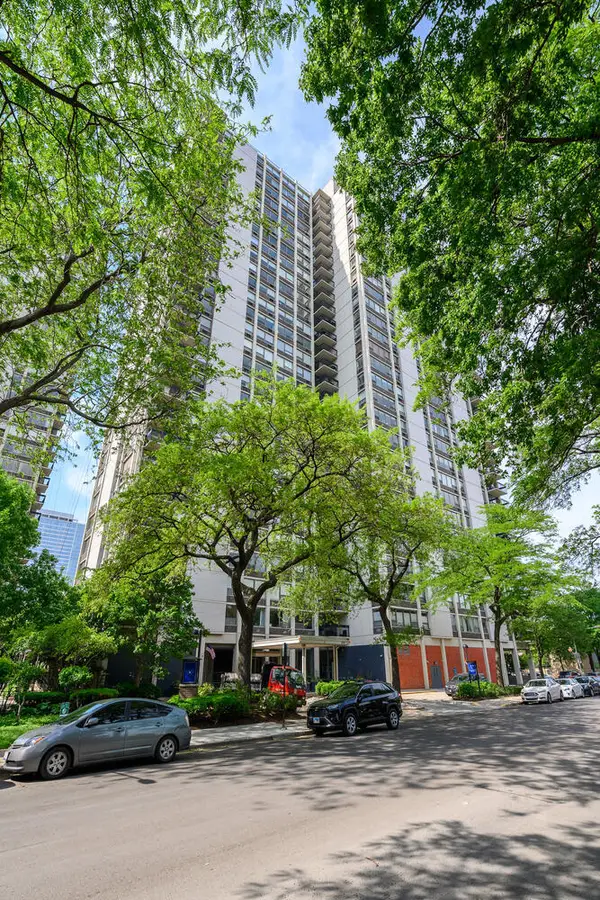 $319,900Active1 beds 1 baths
$319,900Active1 beds 1 baths1360 N Sandburg Terrace #1807C, Chicago, IL 60610
MLS# 12539664Listed by: @PROPERTIES CHRISTIE'S INTERNATIONAL REAL ESTATE - New
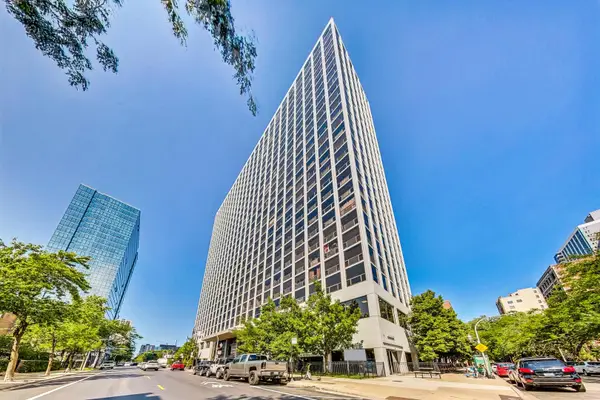 $309,000Active2 beds 2 baths1,050 sq. ft.
$309,000Active2 beds 2 baths1,050 sq. ft.4343 N Clarendon Avenue #2717, Chicago, IL 60613
MLS# 12539684Listed by: PICHE PARTNERS - New
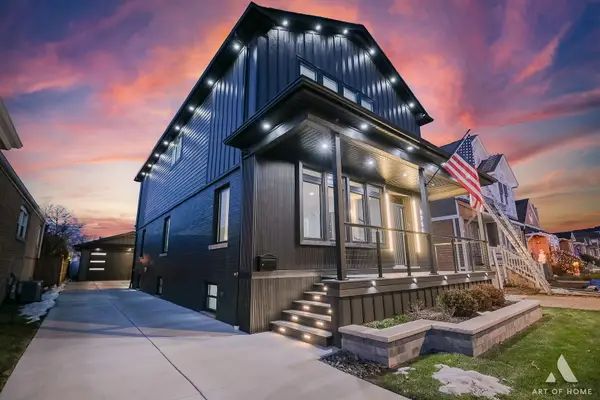 $899,900Active4 beds 4 baths3,558 sq. ft.
$899,900Active4 beds 4 baths3,558 sq. ft.3710 W 113th Street, Chicago, IL 60655
MLS# 12523533Listed by: RE/MAX 10 - New
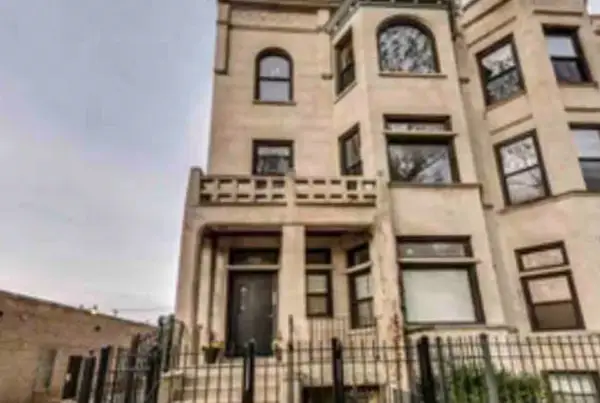 $199,999Active3 beds 2 baths1,800 sq. ft.
$199,999Active3 beds 2 baths1,800 sq. ft.4148 S King Drive #G3, Chicago, IL 60653
MLS# 12530413Listed by: BERG PROPERTIES
