451 E Grand Avenue #4302, Chicago, IL 60611
Local realty services provided by:ERA Naper Realty
451 E Grand Avenue #4302,Chicago, IL 60611
$1,975,000
- 3 Beds
- 3 Baths
- 2,121 sq. ft.
- Condominium
- Pending
Listed by: brant booker
Office: jameson sotheby's intl realty
MLS#:12439612
Source:MLSNI
Price summary
- Price:$1,975,000
- Price per sq. ft.:$931.16
- Monthly HOA dues:$2,193
About this home
Experience unmatched sophistication in this 3-bedroom, 2.1-bath residence soaring 43 stories above Chicago in Robert A. M. Stern's architectural masterpiece, One Bennett Park. Framed by sweeping views of Lake Michigan and the city skyline, this home is set within an amenity-rich community, complete with a 1.7-acre private park by renowned landscape architect Michael Van Valkenburgh. Step inside to a gracious foyer and an expansive open layout filled with natural light from oversized north- and east-facing windows. Ten-foot ceilings, white oak hardwood floors, custom millwork, and designer lighting create an atmosphere of timeless elegance. The formal living and dining rooms offer a spectacular backdrop for entertaining, with stunning lake and skyline vistas. The chef's kitchen features custom Plain & Fancy cabinetry, Perla Venato stone countertops and backsplash, premium Wolf and Sub-Zero appliances, and Kallista fixtures. The corner primary suite offers dazzling views, a walk-in closet, and a spa-inspired marble bath with a soaking tub and a walk-in shower. Additional features include motorized shades, whole-home audio, automated lighting, and zoned climate control. Residents enjoy world-class amenities, including a limestone and granite motor court, 24-hour door staff, concierge and valet services, a bar and billiards lounge, a Jay Wright-designed fitness center, indoor and outdoor saltwater pools, a full-service spa and salon, a Pilates studio, and more. Just steps from the lakefront, Riverwalk, Navy Pier, Magnificent Mile, and premier dining, shopping, and cultural destinations. This is more than a home-it's an unparalleled lifestyle.
Contact an agent
Home facts
- Listing ID #:12439612
- Added:101 day(s) ago
- Updated:January 17, 2026 at 08:52 AM
Rooms and interior
- Bedrooms:3
- Total bathrooms:3
- Full bathrooms:2
- Half bathrooms:1
- Living area:2,121 sq. ft.
Heating and cooling
- Cooling:Central Air, Zoned
- Heating:Forced Air
Structure and exterior
- Building area:2,121 sq. ft.
Schools
- Elementary school:Ogden Elementary
Utilities
- Water:Lake Michigan
- Sewer:Public Sewer
Finances and disclosures
- Price:$1,975,000
- Price per sq. ft.:$931.16
- Tax amount:$41,249 (2023)
New listings near 451 E Grand Avenue #4302
- New
 $259,900Active1 beds 1 baths1,050 sq. ft.
$259,900Active1 beds 1 baths1,050 sq. ft.5901 N Sheridan Road #14H, Chicago, IL 60660
MLS# 12549520Listed by: HOMESMART REALTY GROUP - New
 $150,000Active4 beds 2 baths1,600 sq. ft.
$150,000Active4 beds 2 baths1,600 sq. ft.21 E 117th Place, Chicago, IL 60628
MLS# 12095406Listed by: REAL ESTATE GROWTH PARTNERS - New
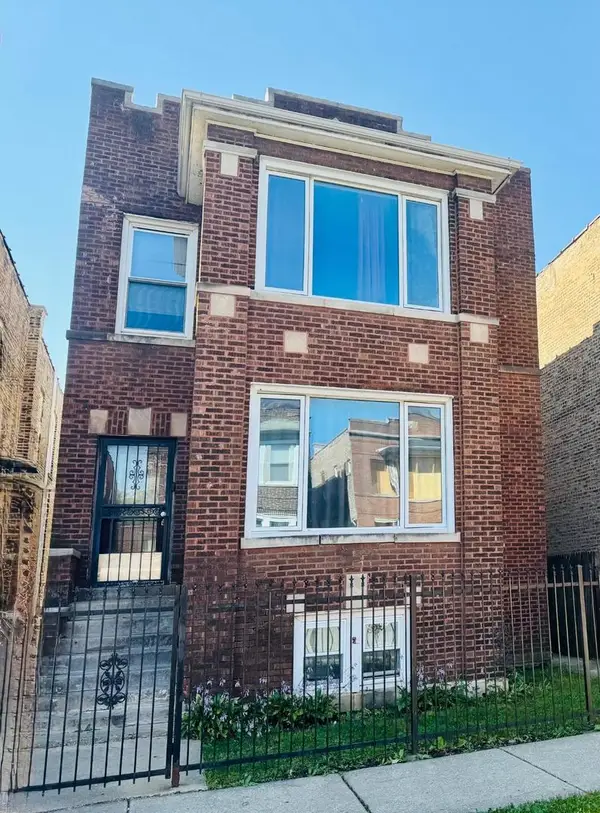 $324,900Active8 beds 3 baths
$324,900Active8 beds 3 baths4935 W Monroe Street, Chicago, IL 60644
MLS# 12548551Listed by: ALLIANCE ASSOCIATES REALTORS - New
 $129,900Active2 beds 1 baths1,040 sq. ft.
$129,900Active2 beds 1 baths1,040 sq. ft.9952 S Vincennes Avenue, Chicago, IL 60643
MLS# 12549545Listed by: REALTY OF AMERICA, LLC - New
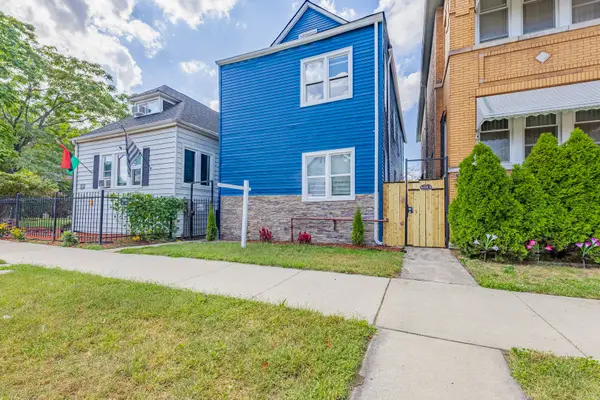 $289,999Active4 beds 2 baths
$289,999Active4 beds 2 baths8428 S Escanaba Avenue, Chicago, IL 60617
MLS# 12549569Listed by: REALTY OF AMERICA, LLC - New
 $299,900Active2 beds 2 baths1,970 sq. ft.
$299,900Active2 beds 2 baths1,970 sq. ft.1602 W 103rd Street, Chicago, IL 60643
MLS# 12549467Listed by: BERG PROPERTIES - New
 $419,000Active6 beds 2 baths2,300 sq. ft.
$419,000Active6 beds 2 baths2,300 sq. ft.7531 S Union Street, Chicago, IL 60620
MLS# 12549477Listed by: EXP REALTY - New
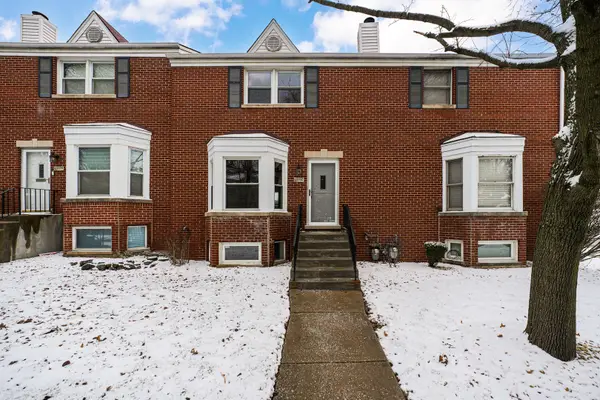 $359,900Active5 beds 2 baths1,008 sq. ft.
$359,900Active5 beds 2 baths1,008 sq. ft.4521 S Lawler Avenue, Chicago, IL 60638
MLS# 12549253Listed by: BERG PROPERTIES - New
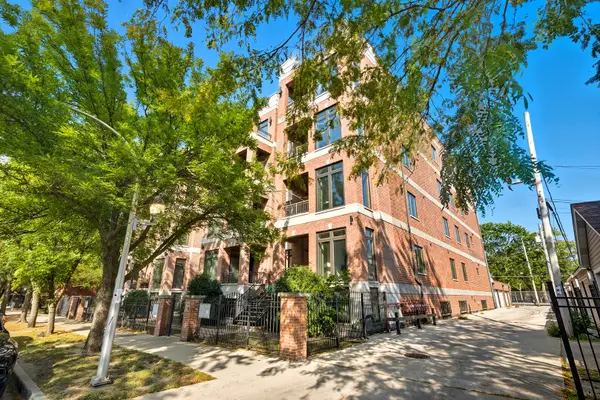 $445,500Active4 beds 3 baths
$445,500Active4 beds 3 baths4029 S Ellis Avenue #2S, Chicago, IL 60653
MLS# 12549497Listed by: KELLER WILLIAMS ONECHICAGO - Open Sat, 11am to 12:30pmNew
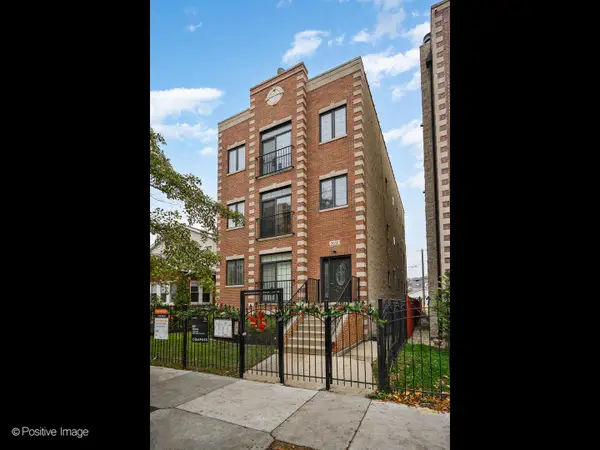 $399,900Active3 beds 2 baths1,430 sq. ft.
$399,900Active3 beds 2 baths1,430 sq. ft.5058 N Kimball Avenue #G, Chicago, IL 60625
MLS# 12538309Listed by: EXP REALTY
