4520 S King Drive #4B, Chicago, IL 60653
Local realty services provided by:Results Realty ERA Powered
4520 S King Drive #4B,Chicago, IL 60653
$319,900
- 3 Beds
- 3 Baths
- 1,750 sq. ft.
- Condominium
- Active
Listed by: vernetta jackson
Office: re/max premier
MLS#:12509878
Source:MLSNI
Price summary
- Price:$319,900
- Price per sq. ft.:$182.8
- Monthly HOA dues:$274
About this home
This recently renovated and updated three-bedroom, two-and-a-half-bath condominium in the heart of Bronzeville offers over 1,750 square feet of contemporary living space. Situated on the top floor of a boutique building, the residence showcases high ceilings, refined crown molding, rich hardwood floors, and a thoughtfully designed open layout. The modern kitchen features quartz countertops, shaker-style cabinetry, and premium stainless steel appliances. The primary suite provides a private retreat with a walk-in closet and a spa-inspired bath complete with a whirlpool tub, double vanity, and separate shower. Additional highlights include in-unit laundry, a private balcony, and gated parking with remote access. Located along the historic and tree-lined Martin Luther King Drive, this home offers a serene setting with easy access to neighborhood cafes, restaurants, grocery stores, and the lakefront. Downtown Chicago is just minutes away, making this condo the perfect blend of style, comfort, and convenience.
Contact an agent
Home facts
- Listing ID #:12509878
- Added:1 day(s) ago
- Updated:November 07, 2025 at 12:35 AM
Rooms and interior
- Bedrooms:3
- Total bathrooms:3
- Full bathrooms:2
- Half bathrooms:1
- Living area:1,750 sq. ft.
Heating and cooling
- Cooling:Central Air
- Heating:Forced Air, Natural Gas
Structure and exterior
- Roof:Rubber
- Building area:1,750 sq. ft.
Utilities
- Water:Public
- Sewer:Public Sewer
Finances and disclosures
- Price:$319,900
- Price per sq. ft.:$182.8
- Tax amount:$3,955 (2023)
New listings near 4520 S King Drive #4B
- New
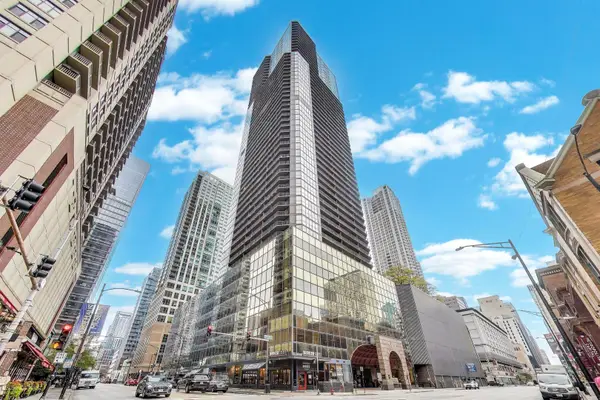 $279,000Active1 beds 1 baths845 sq. ft.
$279,000Active1 beds 1 baths845 sq. ft.10 E Ontario Street #1303, Chicago, IL 60611
MLS# 12510669Listed by: COMPASS - New
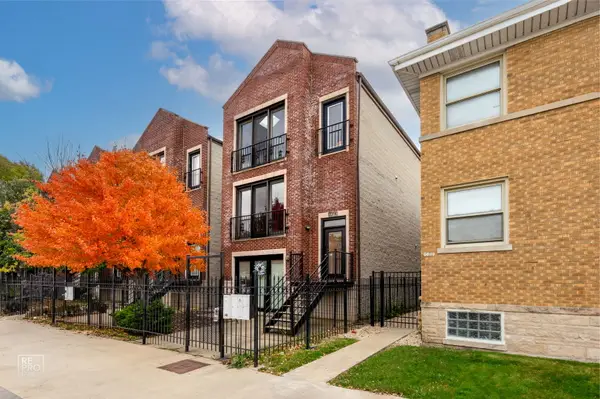 $309,900Active2 beds 2 baths1,250 sq. ft.
$309,900Active2 beds 2 baths1,250 sq. ft.Address Withheld By Seller, Chicago, IL 60634
MLS# 12511184Listed by: SOBIKO BROKERAGE SERVICES, LLC - New
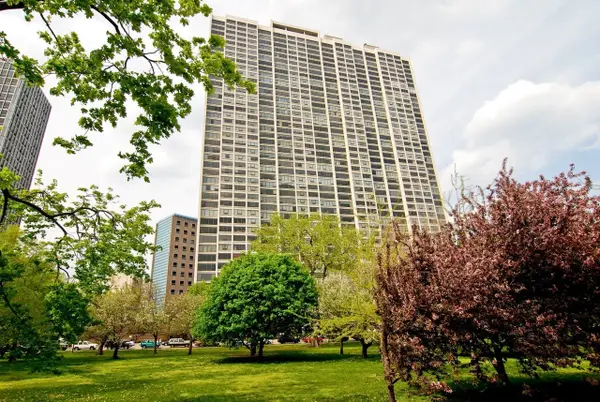 $348,000Active1 beds 1 baths900 sq. ft.
$348,000Active1 beds 1 baths900 sq. ft.2800 N Lake Shore Drive #712, Chicago, IL 60657
MLS# 12512064Listed by: JOHN HADERLEIN & SON, INC. - New
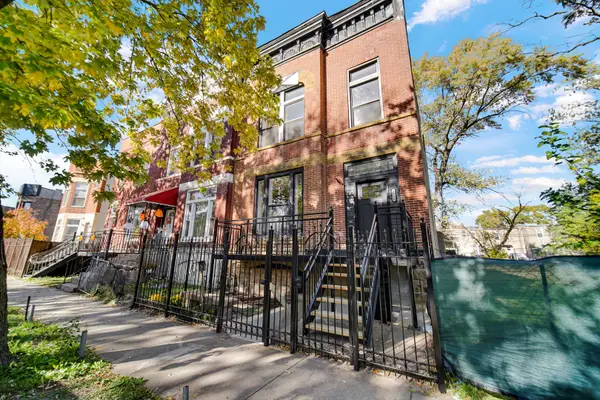 $625,000Active7 beds 3 baths
$625,000Active7 beds 3 baths2916 W Adams Street, Chicago, IL 60612
MLS# 12512931Listed by: BLUE DOOR DAVE INC - New
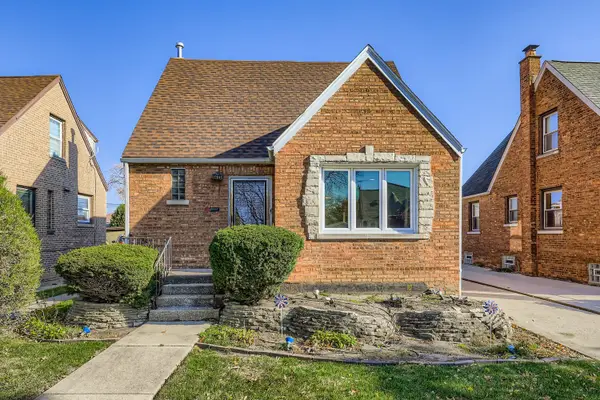 $400,000Active3 beds 2 baths1,251 sq. ft.
$400,000Active3 beds 2 baths1,251 sq. ft.5637 S Natoma Avenue, Chicago, IL 60638
MLS# 12512938Listed by: COLDWELL BANKER REAL ESTATE GROUP - New
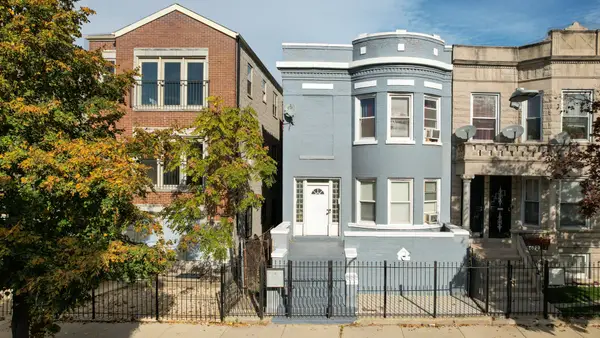 $319,999Active6 beds 2 baths
$319,999Active6 beds 2 baths3624 W Lexington Street, Chicago, IL 60624
MLS# 12512973Listed by: CHICAGOLAND BROKERS, INC. - New
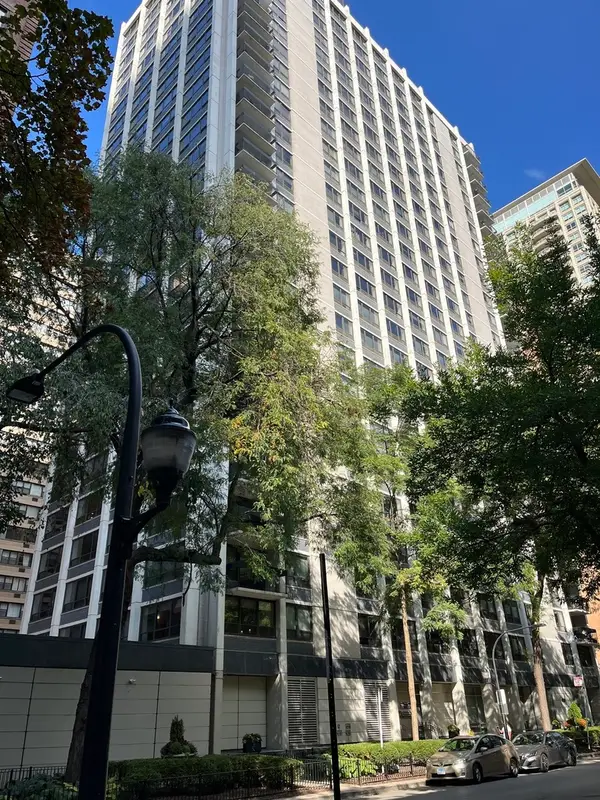 $325,000Active2 beds 1 baths
$325,000Active2 beds 1 baths222 E Pearson Street #1406, Chicago, IL 60611
MLS# 12512979Listed by: @PROPERTIES CHRISTIE'S INTERNATIONAL REAL ESTATE - New
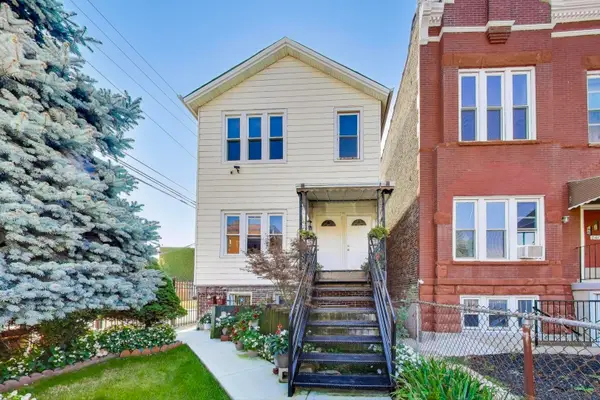 $460,000Active6 beds 3 baths
$460,000Active6 beds 3 baths2415 W Arthington Street, Chicago, IL 60612
MLS# 12512988Listed by: @PROPERTIES CHRISTIE'S INTERNATIONAL REAL ESTATE - Open Sat, 12 to 2pmNew
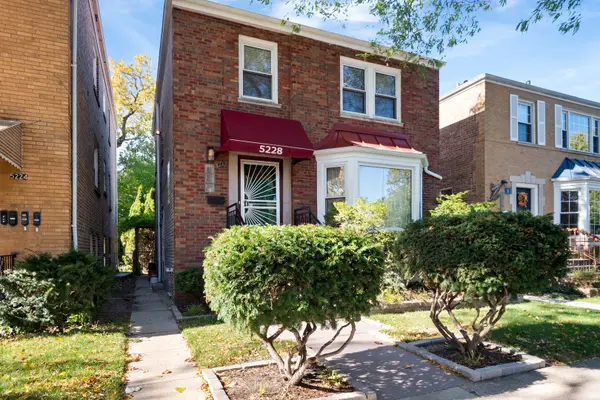 $790,000Active4 beds 3 baths
$790,000Active4 beds 3 bathsAddress Withheld By Seller, Chicago, IL 60625
MLS# 12509842Listed by: BAIRD & WARNER
