4602 N Springfield Avenue, Chicago, IL 60625
Local realty services provided by:Results Realty ERA Powered
4602 N Springfield Avenue,Chicago, IL 60625
$1,050,000
- 5 Beds
- 4 Baths
- 3,650 sq. ft.
- Single family
- Active
Listed by:jason o'beirne
Office:jameson sotheby's intl realty
MLS#:12489460
Source:MLSNI
Price summary
- Price:$1,050,000
- Price per sq. ft.:$287.67
About this home
Modern 5 bed, 3.1 bath new construction home! Sharp facade with white and black Hardie siding and stone accents. Open concept floor plan with great natural light. Spacious combined living/dining area with large front window. Eat-in kitchen with Cafe appliances, shaker cabinetry with glass transoms, large center island with waterfall counter and bar seating, and pantry. Adjoining family room with electric fireplace. Rear mudroom with exit to backyard. Sun-filled primary suite with vaulted ceiling, large WIC, and private bath featuring a frameless glass shower, freestanding tub, and dual sinks. Two additional bedrooms, hall bath with tub, and laundry complete the upper level. Finished lower level includes a spacious recreation room with wet bar, two bedrooms, full bath, and utilities. Great outdoor space! Fully enclosed yard with back deck and detached two-car garage. Conveniently located near restaurants, entertainment, shopping, public transportation and parks!
Contact an agent
Home facts
- Year built:2025
- Listing ID #:12489460
- Added:1 day(s) ago
- Updated:October 07, 2025 at 02:41 PM
Rooms and interior
- Bedrooms:5
- Total bathrooms:4
- Full bathrooms:3
- Half bathrooms:1
- Living area:3,650 sq. ft.
Heating and cooling
- Cooling:Central Air
- Heating:Forced Air, Natural Gas, Sep Heating Systems - 2+
Structure and exterior
- Roof:Asphalt
- Year built:2025
- Building area:3,650 sq. ft.
Utilities
- Water:Public
- Sewer:Public Sewer
Finances and disclosures
- Price:$1,050,000
- Price per sq. ft.:$287.67
New listings near 4602 N Springfield Avenue
- New
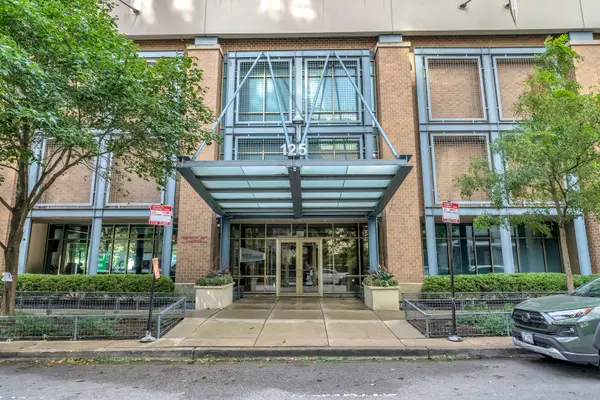 $445,000Active2 beds 2 baths1,312 sq. ft.
$445,000Active2 beds 2 baths1,312 sq. ft.125 E 13th Street #1213, Chicago, IL 60605
MLS# 12486382Listed by: KELLER WILLIAMS ONECHICAGO - New
 $499,000Active3 beds 3 baths1,704 sq. ft.
$499,000Active3 beds 3 baths1,704 sq. ft.4828 N Newcastle Avenue, Chicago, IL 60656
MLS# 12486628Listed by: REAL BROKER LLC - New
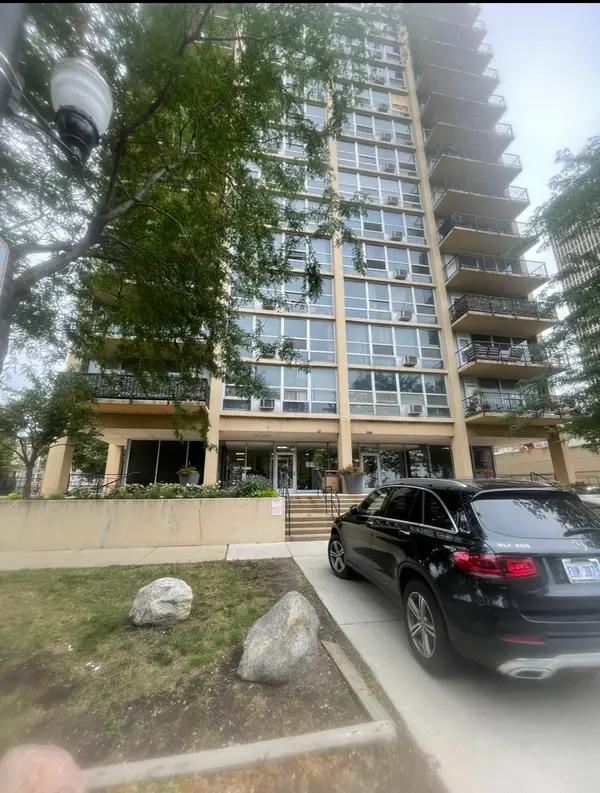 $170,000Active2 beds 2 baths1,300 sq. ft.
$170,000Active2 beds 2 baths1,300 sq. ft.6730 S South Shore Drive #804, Chicago, IL 60649
MLS# 12487565Listed by: DAMARA SADDLER - New
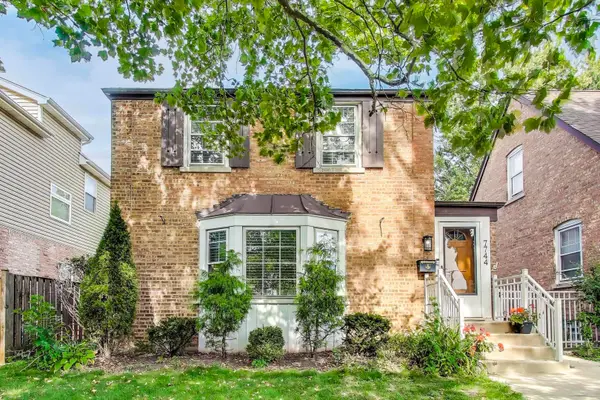 $529,900Active3 beds 2 baths
$529,900Active3 beds 2 baths7744 W Thorndale Avenue, Chicago, IL 60631
MLS# 12488777Listed by: BAIRD & WARNER - New
 $475,000Active3 beds 2 baths
$475,000Active3 beds 2 baths1525 W Pearson Street, Chicago, IL 60642
MLS# 12489077Listed by: COMPASS - New
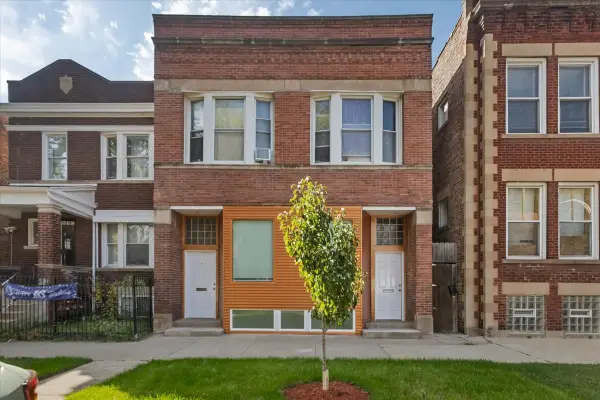 $379,000Active5 beds 4 baths
$379,000Active5 beds 4 baths6948 S Dorchester Avenue, Chicago, IL 60637
MLS# 12489681Listed by: EXIT STRATEGY REALTY / EMA MANAGEMENT - New
 $525,000Active2 beds 2 baths1,200 sq. ft.
$525,000Active2 beds 2 baths1,200 sq. ft.1529 W Montana Street #2, Chicago, IL 60614
MLS# 12489896Listed by: REDFIN CORPORATION - New
 $729,900Active5 beds 3 baths
$729,900Active5 beds 3 baths4028 W Waveland Avenue, Chicago, IL 60641
MLS# 12489911Listed by: COMPASS - New
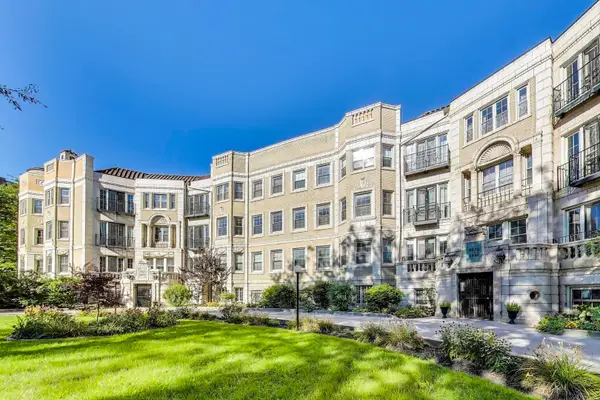 $179,900Active3 beds 3 baths1,639 sq. ft.
$179,900Active3 beds 3 baths1,639 sq. ft.6850 S South Shore Drive #2N, Chicago, IL 60649
MLS# 12489921Listed by: @PROPERTIES CHRISTIE'S INTERNATIONAL REAL ESTATE - New
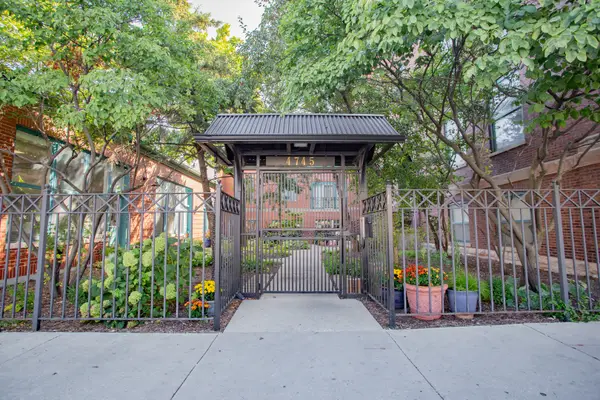 $259,000Active1 beds 1 baths
$259,000Active1 beds 1 baths4745 N Ravenswood Avenue #210, Chicago, IL 60640
MLS# 12489952Listed by: BAIRD & WARNER
