4616 N Magnolia Avenue #1, Chicago, IL 60640
Local realty services provided by:ERA Naper Realty
4616 N Magnolia Avenue #1,Chicago, IL 60640
$815,000
- 4 Beds
- 3 Baths
- - sq. ft.
- Condominium
- Sold
Listed by: daniel glick
Office: @properties christie's international real estate
MLS#:12511605
Source:MLSNI
Sorry, we are unable to map this address
Price summary
- Price:$815,000
About this home
Celebrate the holidays in a new home! Discover this exceptional vintage condo, ideally set on one of Uptown/Sheridan Park's most picturesque streets! Built in 1912, this architectural gem sits on an expansive 50' x 155' lot, offering approximately 2,100 square feet of single-level living with 3 bedrooms, a den / 4th bedroom, and a sunroom. Freshly updated and move-in ready, the home boasts a flowing floor plan with oversized rooms-ideal for both everyday living and grand entertaining. From the moment you arrive, the property impresses. Lush landscaping frames the entrance, leading you into a gracious foyer that anchors the entire home. The 20' x 14' living room features a gas-burning fireplace, custom glass-paneled built-ins with beadboard accents, and original stained-glass windows that bathe the space in southern light. Just beyond, an expansive den with a cedar closet (that easily doubles as a fourth bedroom). Off the front of the home, French door lead to a spectacularly large sunroom that feels like it's own little sanctuary! At the heart of the home, a serene primary suite offers a peaceful retreat with 4 closets and an updated bath featuring 12 x 24 porcelain tile flooring and shower surround, designer lighting, and updated fixtures. The dining room is the epitome of pure elegance with seating for 8 (comfortably), a south-facing picture window and original built-in hutch. An unusually large second bedroom feature an en-suite bath and cedar closet and the third bedroom also features an en-suite bath. Blending old and new seamlessly is an incredibly spacious kitchen with brand-new KitchenAid stainless appliances, quartz counters, butcher-block surfaces, and an early 1900s built-in hutch as a feature wall. A large covered deck extends the living space outdoors, perfect for morning coffee or evening wine. The backyard is an entertainer's dream: stone pavers, cafe lighting, bench seating, and lush landscaping create a magical retreat. This unit comes with it's own P R I V A T E 2 car garage, a large storage room PLUS two gigantic B O N U S storage rooms (Wine cellar? Home gym? Crafts room? All of the above? :-) All this, just a short walk to the lakefront, the Red/Purple Line, Sheridan Park's historic charm, and countless restaurants with alfresco dining. A truly special home.
Contact an agent
Home facts
- Year built:1910
- Listing ID #:12511605
- Added:91 day(s) ago
- Updated:December 06, 2025 at 05:41 AM
Rooms and interior
- Bedrooms:4
- Total bathrooms:3
- Full bathrooms:3
Heating and cooling
- Cooling:Central Air
- Heating:Natural Gas, Radiator(s)
Structure and exterior
- Roof:Asphalt
- Year built:1910
Schools
- High school:Senn High School
- Elementary school:Courtenay Elementary School Lang
Utilities
- Water:Lake Michigan
- Sewer:Public Sewer
Finances and disclosures
- Price:$815,000
- Tax amount:$7,595 (2023)
New listings near 4616 N Magnolia Avenue #1
- New
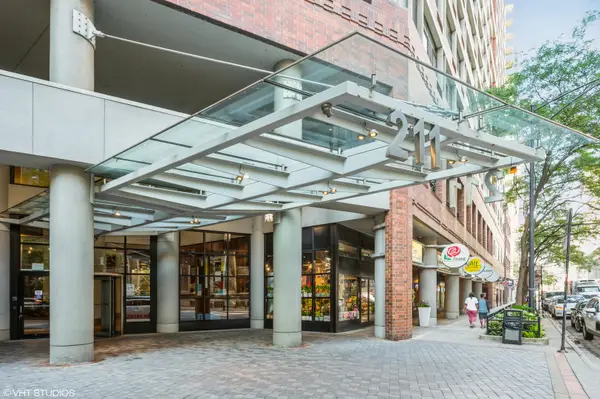 $245,000Active1 beds 1 baths785 sq. ft.
$245,000Active1 beds 1 baths785 sq. ft.211 E Ohio Street #1022, Chicago, IL 60611
MLS# 12524368Listed by: BAIRD & WARNER - New
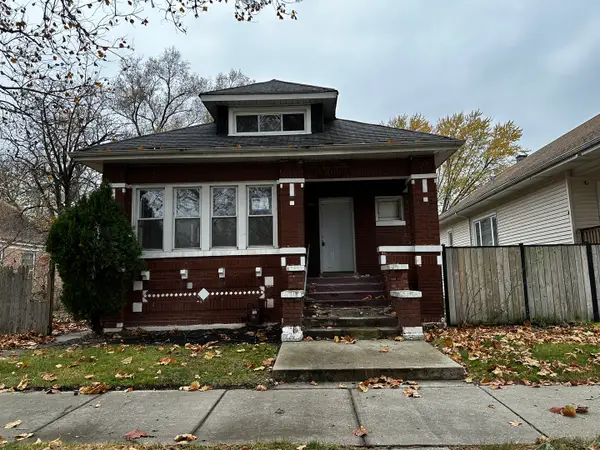 $107,000Active4 beds 1 baths1,698 sq. ft.
$107,000Active4 beds 1 baths1,698 sq. ft.12312 S Union Avenue, Chicago, IL 60628
MLS# 12528747Listed by: PRESTIGE PARTNERS REALTY, INC. - New
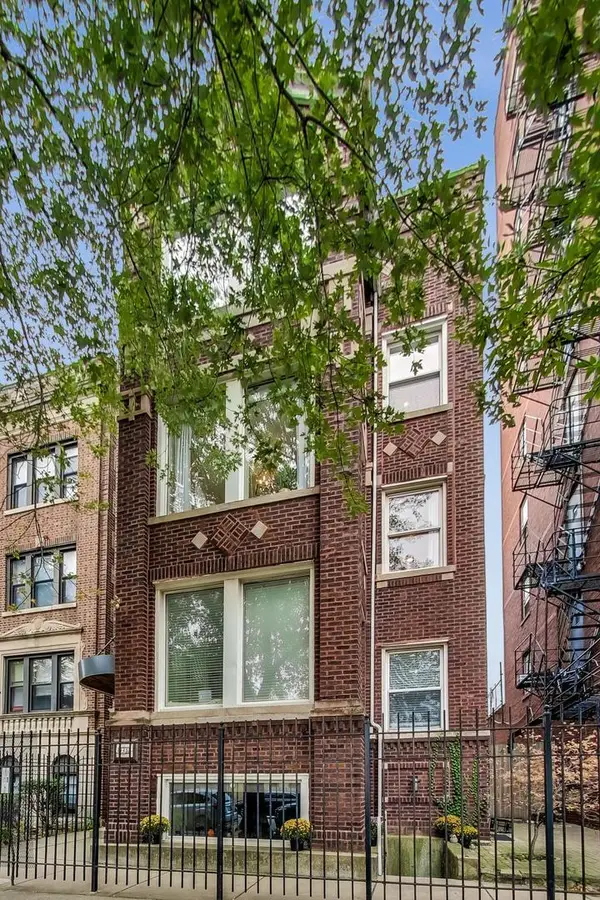 $497,000Active3 beds 2 baths
$497,000Active3 beds 2 baths945 W Agatite Avenue #2, Chicago, IL 60640
MLS# 12528756Listed by: @PROPERTIES CHRISTIE'S INTERNATIONAL REAL ESTATE - New
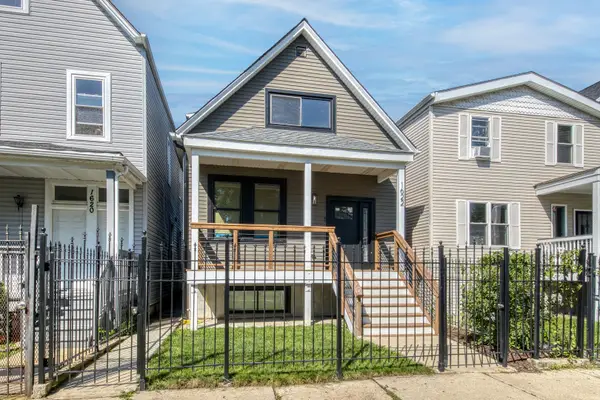 $899,900Active4 beds 4 baths3,000 sq. ft.
$899,900Active4 beds 4 baths3,000 sq. ft.1622 N Spaulding Avenue, Chicago, IL 60647
MLS# 12528772Listed by: CIRCLE ONE REALTY - New
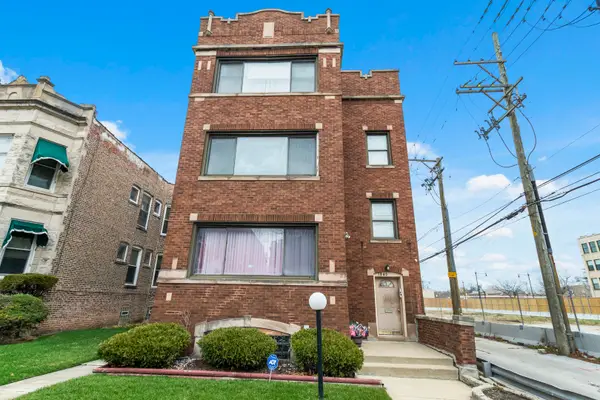 $479,000Active11 beds 4 baths
$479,000Active11 beds 4 bathsAddress Withheld By Seller, Chicago, IL 60620
MLS# 12528776Listed by: RE/MAX 10 - New
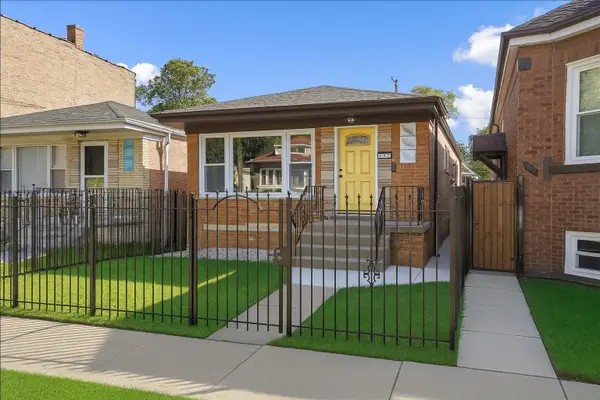 $249,900Active3 beds 2 baths1,800 sq. ft.
$249,900Active3 beds 2 baths1,800 sq. ft.547 E 89th Place, Chicago, IL 60619
MLS# 12528787Listed by: ROMAN PROPERTIES, LLC. - New
 $449,000Active4 beds 2 baths
$449,000Active4 beds 2 baths4702 W Ohio Street, Chicago, IL 60644
MLS# 12528376Listed by: RE/MAX PREMIER - New
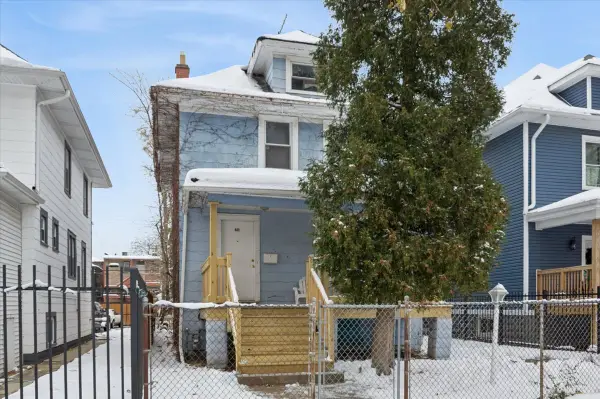 $229,000Active4 beds 2 baths1,408 sq. ft.
$229,000Active4 beds 2 baths1,408 sq. ft.611 N Leamington Avenue, Chicago, IL 60644
MLS# 12522575Listed by: COLDWELL BANKER REALTY - New
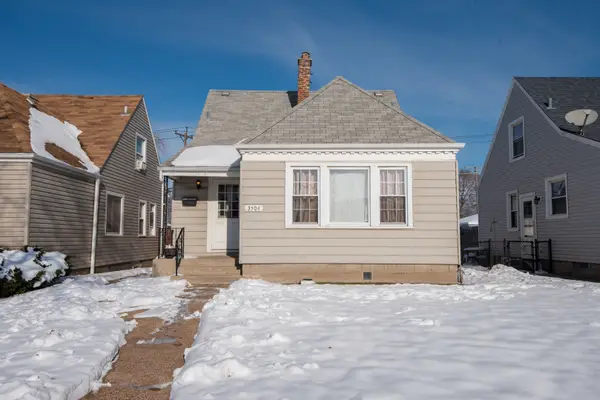 $184,900Active3 beds 1 baths838 sq. ft.
$184,900Active3 beds 1 baths838 sq. ft.3504 E 112th Street, Chicago, IL 60617
MLS# 12528722Listed by: REALTY EXECUTIVES PREMIER ILLINOIS - New
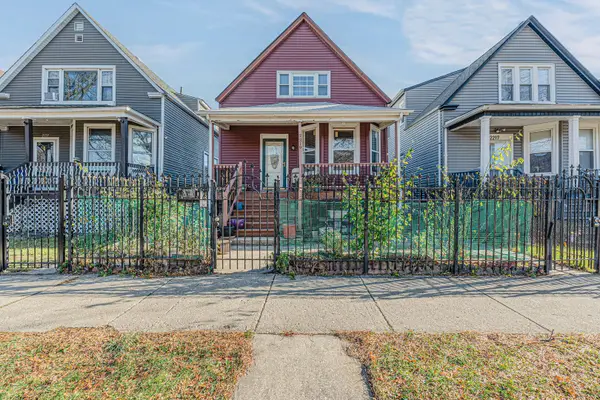 $443,000Active6 beds 3 baths1,370 sq. ft.
$443,000Active6 beds 3 baths1,370 sq. ft.2219 N Kilbourn Avenue, Chicago, IL 60639
MLS# 12528172Listed by: UNITED REAL ESTATE-CHICAGO
