4709 N Sacramento Avenue, Chicago, IL 60625
Local realty services provided by:Results Realty ERA Powered
4709 N Sacramento Avenue,Chicago, IL 60625
$1,695,000
- 5 Beds
- 5 Baths
- 3,552 sq. ft.
- Single family
- Pending
Listed by: wayne beals
Office: exit strategy realty / ema management
MLS#:12467788
Source:MLSNI
Price summary
- Price:$1,695,000
- Price per sq. ft.:$477.2
About this home
Stepping into 4709 N Sacramento feels like entering a sanctuary where the artistry of Chicago's past meets a brilliant vision for its future. This contemporary Four Square Craftsman home, nestled in the highly coveted Waters School District, is more than just a beautifully crafted space; it's a testament to a healthier, safer, and more sustainable way of living. This home's meticulously designed, three-level floorplan offers a seamless blend of historic charm and modern functionality. Upon entry, a highly detailed oak-paneled stair, restored front entry door, and entry foyer greet your guests with period sophistication. The formal living room, with its built-ins, fireplace, and art glass, is a nod to the home's pre-renovation artistry. An extraordinary, large oak kitchen with custom Amish cabinetry, expanses of stone countertops, and high-end appliances-including a coveted AGA induction range-flows effortlessly into the formal dining room and a sun-filled family room at the rear. A hard-working mudroom provides seamless access to the beautiful backyard with herringbone brick paver patio. The home features five spacious bedrooms and four luxurious bathrooms, providing ample space for a family to thrive. Upstairs, the lavish primary suite serves as a private retreat with a skylit en-suite bathroom featuring custom Amish oak cabinetry and upscale fixtures. Throughout the residence, historic Four-Square details abound, from the restored art glass windows to the Greene & Greene-evocative trim, creating an atmosphere of timeless elegance. Every detail of this masterpiece was thoughtfully considered and designed to create a superior indoor environment without compromise. You can breathe easier knowing the home is all-electric, completely free of gas appliances, which creates a safer and more pleasant atmosphere for your family. Your comfort is paramount and delivered with remarkable efficiency. The high-performance Bosch heat pump HVAC system provides both heating and cooling, dramatically lowering your carbon footprint and utility bills. Safety and wellness extend beyond the air you breathe. The home is meticulously insulated to far exceed code requirements, creating an extremely tight building envelope that not only enhances energy efficiency but also limits sound. You'll find a level of acoustic privacy and quiet that is rare in city living. A state-of-the-art Energy Recovery Ventilator (ERV) continuously distributes filtered, fresh air, maintaining ideal humidity levels and significantly improving overall indoor air quality-making the interior air a safe haven from outdoor pollutants like wildfire smoke. This is a home built to last, with a quality you can feel. From the real oak hardwood millwork-designed to last for generations-to the Kohler toilets and upscale plumbing and lighting fixtures, every component was chosen for its durability and longevity. With a low-maintenance exterior and a new garage featuring a "party door" that opens to the brick rear patio, this home is built for all-weather entertaining. It's also ready for what's next with a 400A service and an EV-ready garage. This is your rare, turnkey opportunity to own a home that sets a new standard for living. Don't miss your chance to own a beautiful, healthy, and high-performance sanctuary for your family in the heart of Ravenswood Manor.
Contact an agent
Home facts
- Year built:1912
- Listing ID #:12467788
- Added:1 day(s) ago
- Updated:November 11, 2025 at 10:26 AM
Rooms and interior
- Bedrooms:5
- Total bathrooms:5
- Full bathrooms:4
- Half bathrooms:1
- Living area:3,552 sq. ft.
Heating and cooling
- Cooling:Central Air, Zoned
- Heating:Electric, Forced Air, Heat Pump, Individual Room Controls
Structure and exterior
- Roof:Asphalt
- Year built:1912
- Building area:3,552 sq. ft.
Schools
- Middle school:Waters Elementary School
- Elementary school:Waters Elementary School
Utilities
- Water:Lake Michigan, Public
- Sewer:Public Sewer
Finances and disclosures
- Price:$1,695,000
- Price per sq. ft.:$477.2
- Tax amount:$17,151 (2023)
New listings near 4709 N Sacramento Avenue
- New
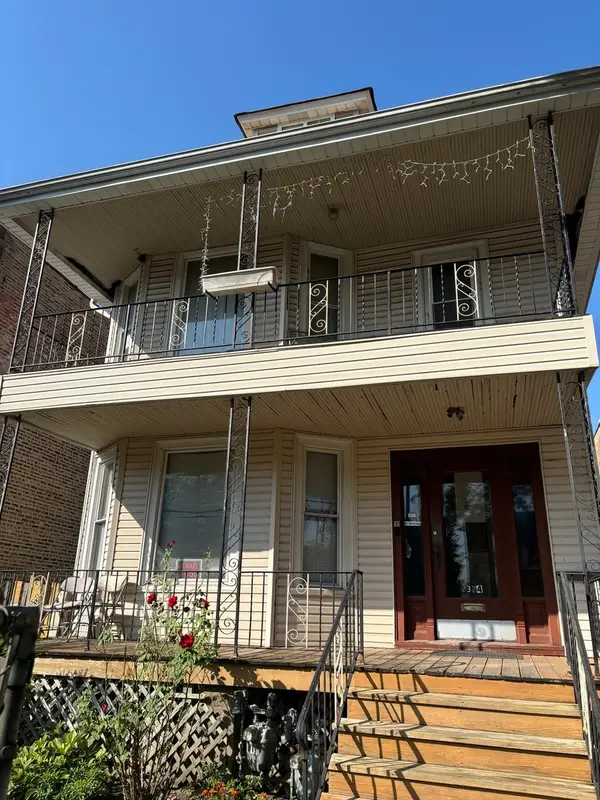 $349,999Active9 beds 5 baths
$349,999Active9 beds 5 baths2324 N Kostner Avenue, Chicago, IL 60639
MLS# 12515385Listed by: GOLDEN CITY REALTY, INC. - Open Wed, 11am to 1pmNew
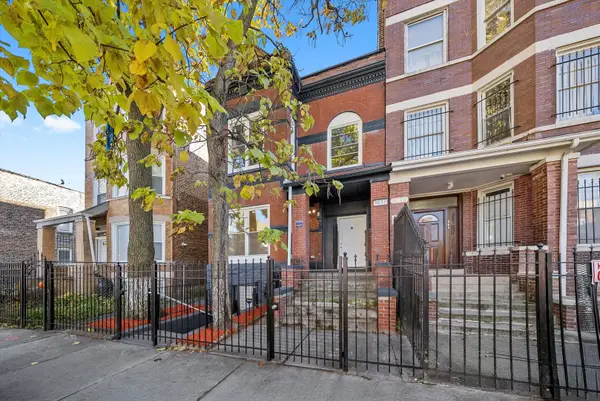 $499,000Active8 beds 3 baths
$499,000Active8 beds 3 baths3037 W Lexington Street, Chicago, IL 60612
MLS# 12497730Listed by: MPOWER RESIDENTIAL BROKERAGE LLC - New
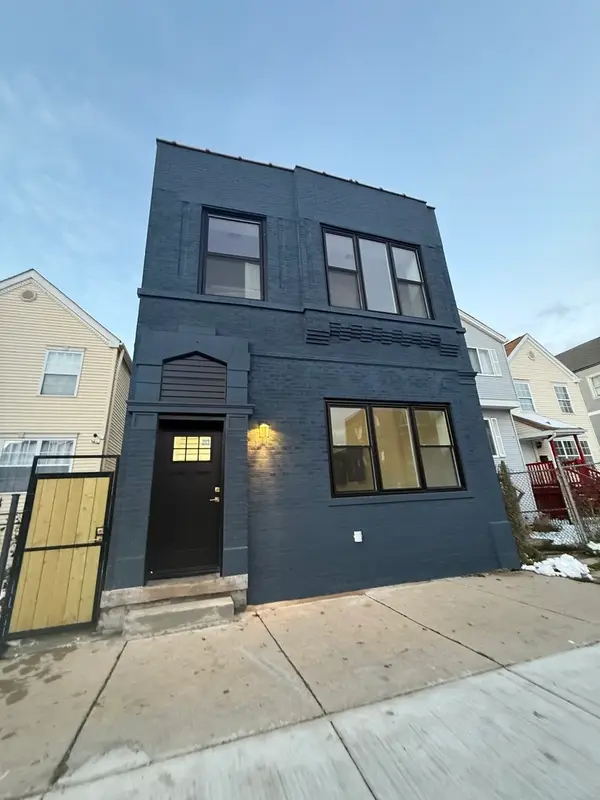 $474,900Active4 beds 3 baths
$474,900Active4 beds 3 baths1818 W 46th Street, Chicago, IL 60609
MLS# 12499223Listed by: REALTY OF AMERICA, LLC - New
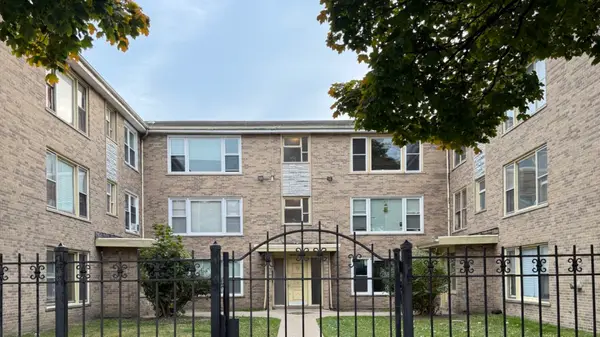 $79,900Active2 beds 1 baths900 sq. ft.
$79,900Active2 beds 1 baths900 sq. ft.7907 S Ellis Avenue #3, Chicago, IL 60619
MLS# 12514686Listed by: HRM COMMERCIAL, LLC - New
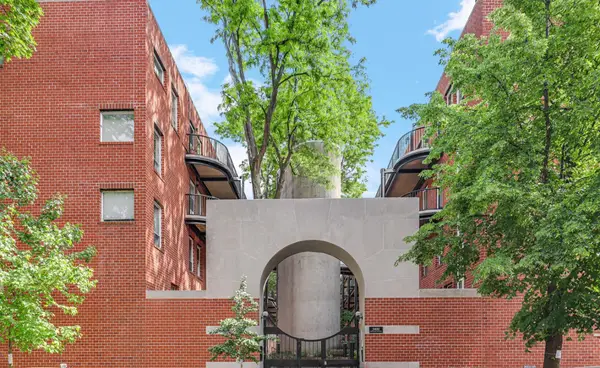 $540,000Active4 beds 3 baths2,700 sq. ft.
$540,000Active4 beds 3 baths2,700 sq. ft.5400 S Hyde Park Boulevard #2C, Chicago, IL 60615
MLS# 12515300Listed by: JAMESON SOTHEBY'S INTL REALTY - New
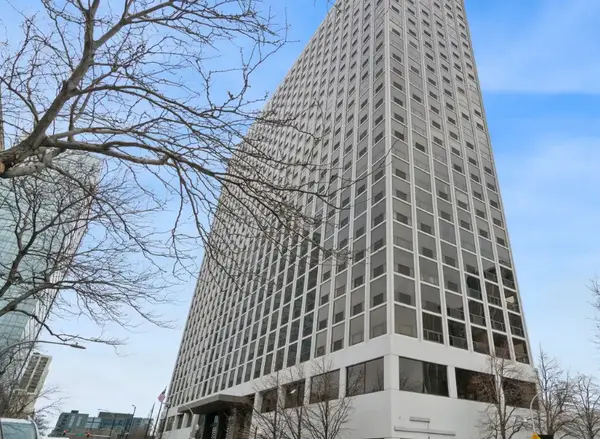 $305,000Active2 beds 2 baths990 sq. ft.
$305,000Active2 beds 2 baths990 sq. ft.4343 N Clarendon Avenue #402, Chicago, IL 60613
MLS# 12515362Listed by: 33 REALTY - New
 $274,500Active4 beds 2 baths1,600 sq. ft.
$274,500Active4 beds 2 baths1,600 sq. ft.11333 S Edbrooke Avenue, Chicago, IL 60628
MLS# 12510386Listed by: B & B REALTY INC - New
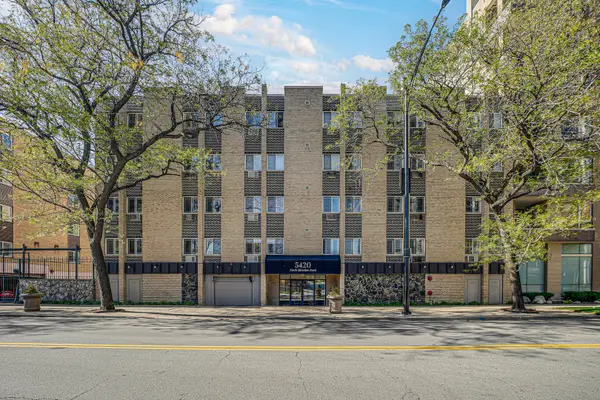 $260,000Active2 beds 2 baths1,000 sq. ft.
$260,000Active2 beds 2 baths1,000 sq. ft.Address Withheld By Seller, Chicago, IL 60640
MLS# 12509320Listed by: KELLER WILLIAMS PREFERRED RLTY - New
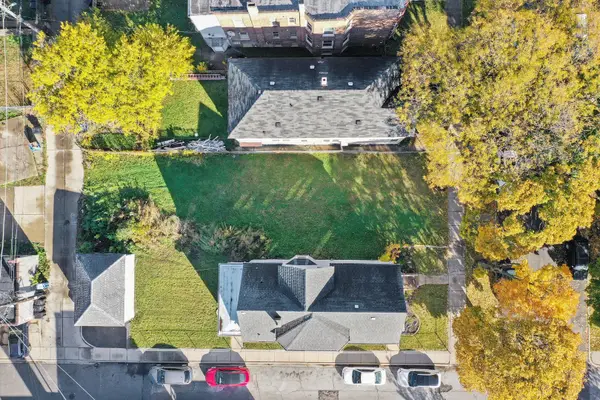 $25,000Active0.1 Acres
$25,000Active0.1 Acres11442 S Prairie Avenue, Chicago, IL 60628
MLS# 12511588Listed by: RE/MAX 10 - New
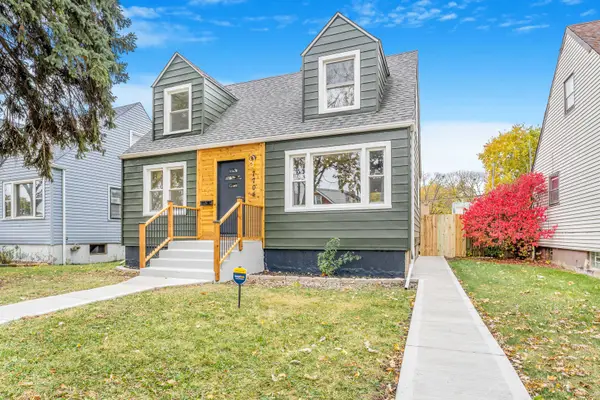 $330,000Active4 beds 2 baths1,165 sq. ft.
$330,000Active4 beds 2 baths1,165 sq. ft.7704 S Homan Avenue, Chicago, IL 60652
MLS# 12515318Listed by: UNITED REAL ESTATE-CHICAGO
