4731 N Malden Street #3S, Chicago, IL 60640
Local realty services provided by:Results Realty ERA Powered
4731 N Malden Street #3S,Chicago, IL 60640
$510,000
- 2 Beds
- 2 Baths
- - sq. ft.
- Condominium
- Sold
Listed by: shannon rossio, jill burgin
Office: berkshire hathaway homeservices chicago
MLS#:12479873
Source:MLSNI
Sorry, we are unable to map this address
Price summary
- Price:$510,000
- Monthly HOA dues:$359
About this home
Looking for two bedrooms, two bathrooms, two vaulted ceilings, two dining areas, two outdoor living spaces, two exterior parking spaces - it's all here on quiet, leafy Malden. Nestled in a stately '20's building in Sheridan Park, this top-floor treetop home offers the perfect blend of timeless elegance and modern comfort. The moment you step inside, you're greeted by bold, soaring vaulted ceilings creating a stunning sense of airy spaciousness and a welcoming open floor plan that effortlessly flows through the kitchen to the living and dining room. The extra wide living area with exposed brick is anchored by a gas fireplace surrounded by vintage wood built-ins, adding warmth and character. The windows in the dining area frame peaceful treetop views, filling the home with natural light from the sliding glass doors opening to the front balcony. The stainless steel and granite kitchen has an open breakfast bar along with space for a bistro table for more informal meals. The exposed brick hallway runs the depth of the unit and is just waiting for your favorite art and photo collections! The spacious primary bedroom has a en-suite bathroom with a marble spa steam shower and a deep, wide double vanity. Guest bathroom has a soaking tub. The second bedroom features a double closet and great light from the glass french door opening to the large private deck. All your must-haves are here including hardwood floors, in-unit laundry, own hvac, designer lighting, large storage area, and two side by side dedicated parking spaces in the secured parking lot. Designed by renowned architect JA Nyden, the building exudes the craftsmanship of an earlier era while providing all the conveniences of modern living. Whether you're relaxing by the fire or enjoying coffee on the secluded front balcony you are living in the coveted Sheridan Park neighborhood, just moments from the best dining, shopping, and cultural attractions of Uptown and nearby Andersonville. Minutes to Red Line. Renter and pet friendly building is professionally managed. Prepare to be amazed!
Contact an agent
Home facts
- Year built:1920
- Listing ID #:12479873
- Added:75 day(s) ago
- Updated:December 17, 2025 at 09:36 AM
Rooms and interior
- Bedrooms:2
- Total bathrooms:2
- Full bathrooms:2
Heating and cooling
- Cooling:Central Air
- Heating:Natural Gas
Structure and exterior
- Year built:1920
Utilities
- Water:Lake Michigan
- Sewer:Public Sewer
Finances and disclosures
- Price:$510,000
- Tax amount:$6,474 (2023)
New listings near 4731 N Malden Street #3S
- New
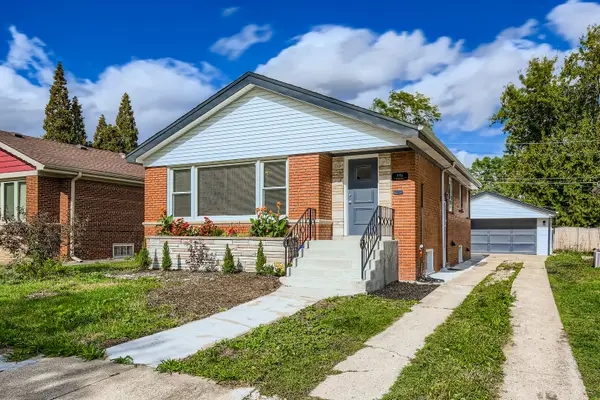 $412,900Active4 beds 2 baths1,500 sq. ft.
$412,900Active4 beds 2 baths1,500 sq. ft.1918 W 108th Place, Chicago, IL 60643
MLS# 12531241Listed by: CHICAGOLAND BROKERS INC. - New
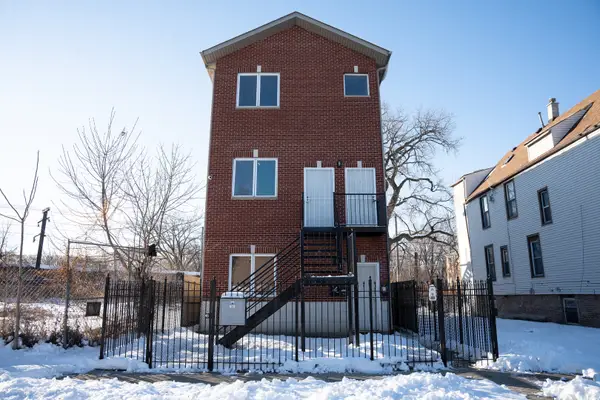 $499,000Active9 beds 3 baths
$499,000Active9 beds 3 baths7018 S Dorchester Avenue, Chicago, IL 60637
MLS# 12532415Listed by: NEXTHOME SELECT REALTY - New
 $260,000Active2 beds 2 baths1,400 sq. ft.
$260,000Active2 beds 2 baths1,400 sq. ft.4925 S Forrestville Avenue #3S, Chicago, IL 60615
MLS# 12533926Listed by: INFINITI PROPERTIES, INC. - New
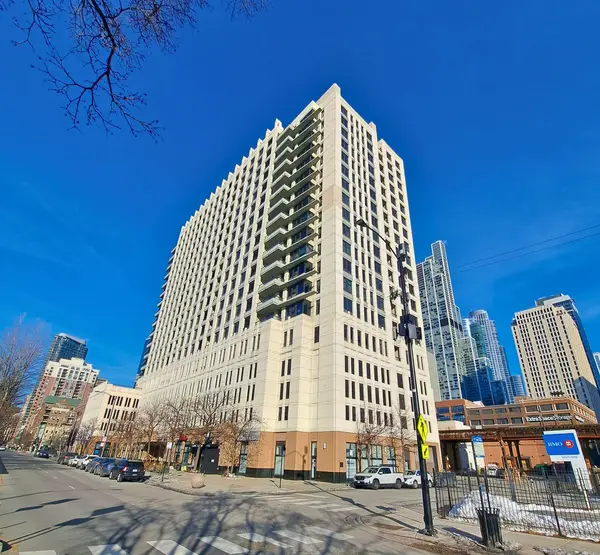 $310,000Active2 beds 1 baths894 sq. ft.
$310,000Active2 beds 1 baths894 sq. ft.1255 S State Street #1201, Chicago, IL 60605
MLS# 12510763Listed by: CENTURY 21 NUVISION REAL ESTATE - New
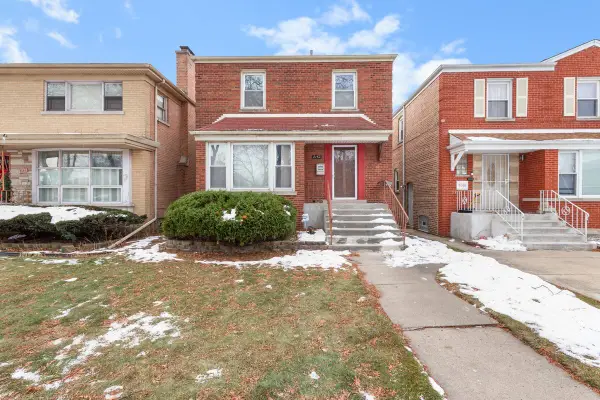 $279,950Active3 beds 2 baths1,441 sq. ft.
$279,950Active3 beds 2 baths1,441 sq. ft.8142 S Yates Boulevard, Chicago, IL 60617
MLS# 12533176Listed by: WEICHERT,REALTORS-FIRSTCHICAGO - New
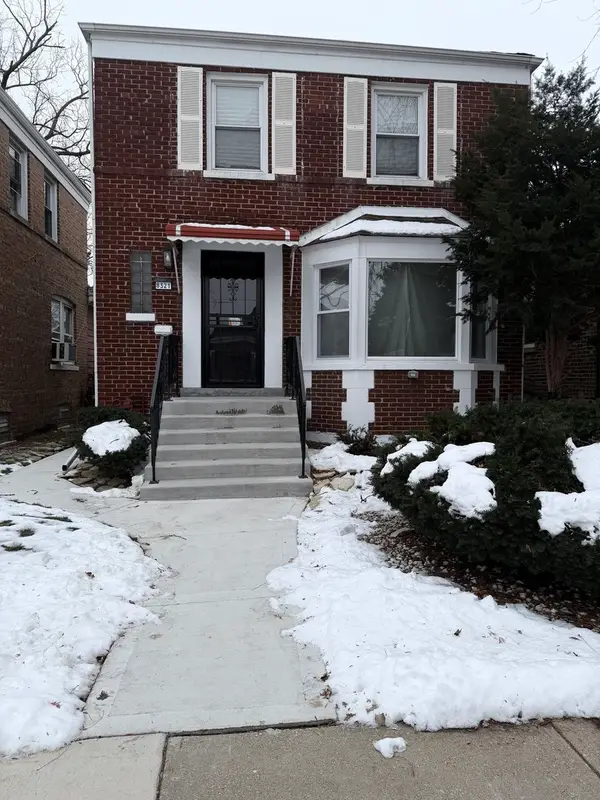 $275,000Active3 beds 2 baths3,720 sq. ft.
$275,000Active3 beds 2 baths3,720 sq. ft.Address Withheld By Seller, Chicago, IL 60620
MLS# 12533835Listed by: RE/MAX 1ST SERVICE - New
 $485,000Active2 beds 2 baths1,545 sq. ft.
$485,000Active2 beds 2 baths1,545 sq. ft.880 N Lake Shore Drive #16DH, Chicago, IL 60611
MLS# 12525973Listed by: JAMESON SOTHEBY'S INTL REALTY - New
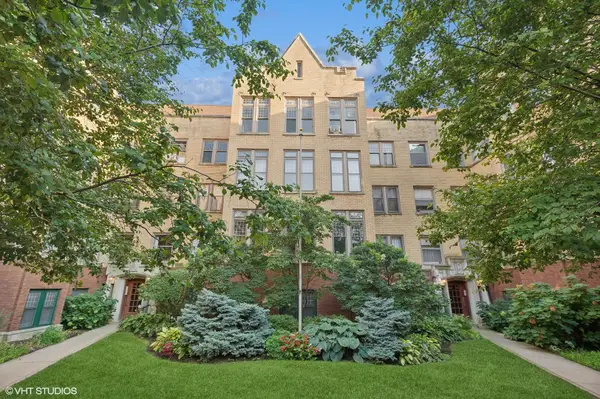 $515,000Active2 beds 2 baths1,600 sq. ft.
$515,000Active2 beds 2 baths1,600 sq. ft.625 W Addison Street #3, Chicago, IL 60613
MLS# 12533869Listed by: @PROPERTIES CHRISTIE'S INTERNATIONAL REAL ESTATE - New
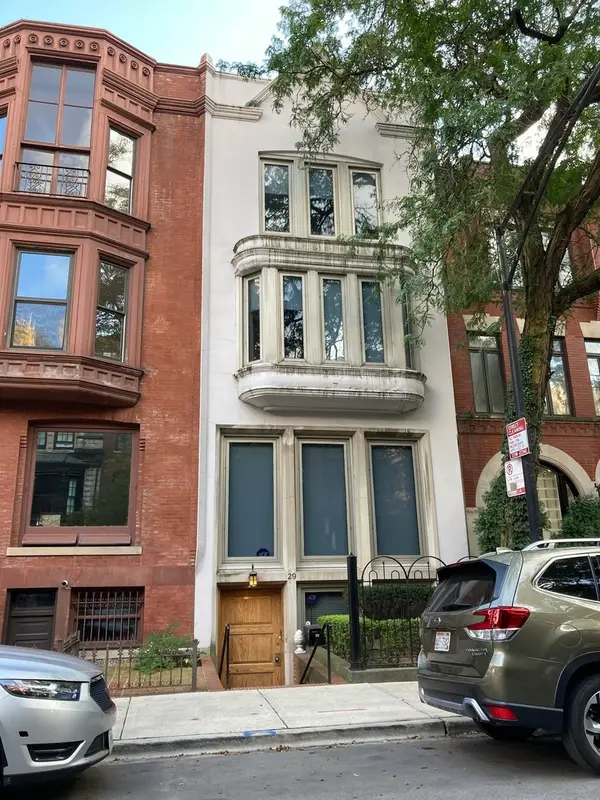 $2,300,000Active3 beds 4 baths2,580 sq. ft.
$2,300,000Active3 beds 4 baths2,580 sq. ft.29 E Scott Street, Chicago, IL 60610
MLS# 12498072Listed by: COLDWELL BANKER REALTY - New
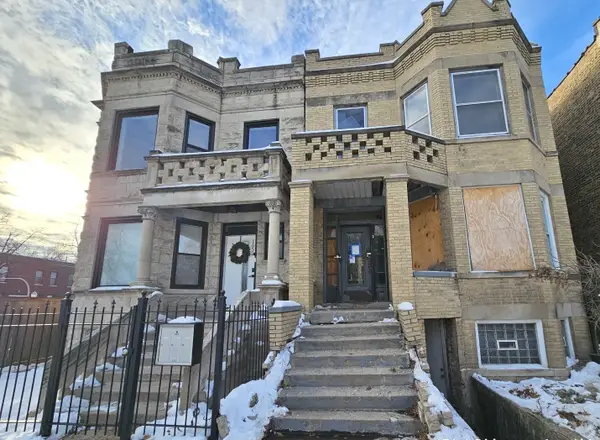 $85,000Active4 beds 2 baths
$85,000Active4 beds 2 baths1650 S Ridgeway Avenue, Chicago, IL 60643
MLS# 12528890Listed by: RE/MAX ACTION
