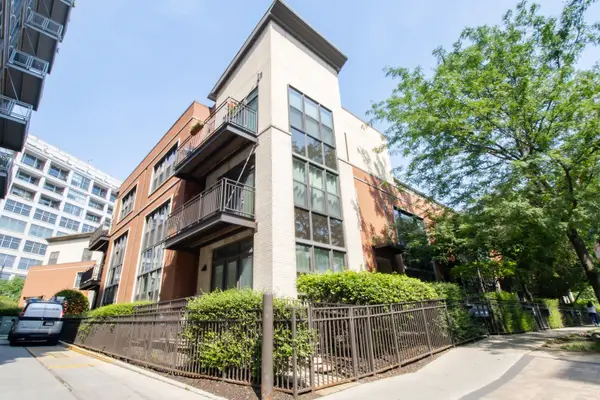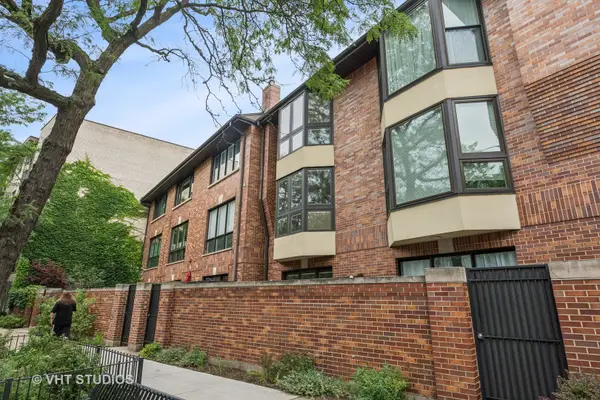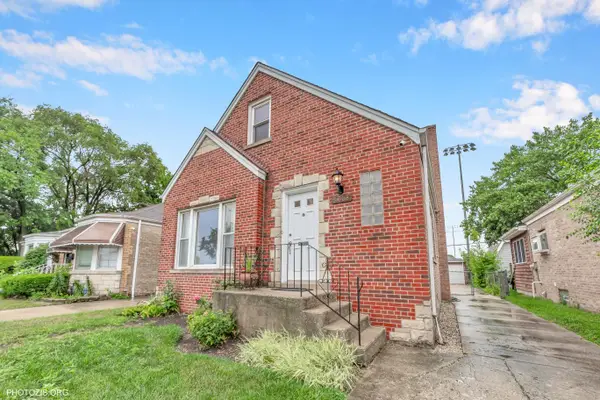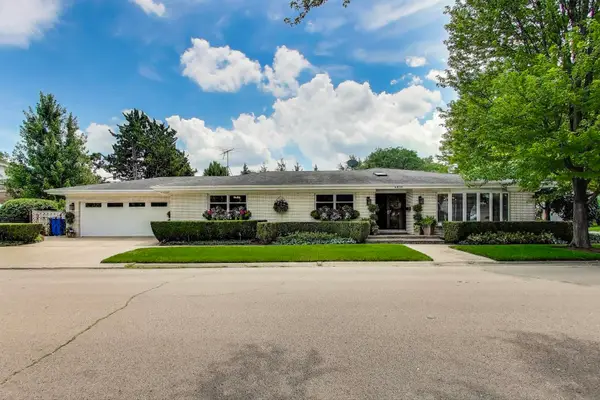4736 N Lincoln Avenue #4, Chicago, IL 60625
Local realty services provided by:ERA Naper Realty



4736 N Lincoln Avenue #4,Chicago, IL 60625
$599,900
- 2 Beds
- 2 Baths
- 1,700 sq. ft.
- Condominium
- Pending
Listed by:sandra black
Office:re/max 10 lincoln park
MLS#:12403724
Source:MLSNI
Price summary
- Price:$599,900
- Price per sq. ft.:$352.88
- Monthly HOA dues:$300
About this home
Sun-drenched south, east and west facing Penthouse condo in the heart of dynamic Lincoln Square. Cozy up to the fireplace in the extra-wide open living and dining room with a Juliette balcony, newer sliding glass doors, and a view of downtown. Cook's kitchen has oodles of work space and storage with stainless appliances, stone counters, and a wrap-around island. En-suite Primary is spacious with a stunning custom-designed ELFA closet that doubles as a NY Nursery. Stunning marble throughout the spa bath - double vanity, oversized soaking tub, multi-jet shower, bidet and heated floor. Guest bedroom has a full wall of closets! Hdwd floors, custom 8' stainless entry doors and 8' interior doors, 2 car parking - one garage, one exterior - side by side laundry, and abundant storage. Enjoy the peace and quiet of your private rear balcony, the shared roof with a beautiful view of downtown OR head downstairs to enjoy one of the best neighborhoods in the City. Steps to the brown line and the Old Town School of Folk Music, the Davis Theater, Gene's Sausage Shop, Timeless Toys, The Book Cellar, Farmers Market, Artango, Oromo Cafe, Vaca's Creamery, Bagel Miller and so so much more.
Contact an agent
Home facts
- Year built:2004
- Listing Id #:12403724
- Added:35 day(s) ago
- Updated:July 20, 2025 at 07:43 AM
Rooms and interior
- Bedrooms:2
- Total bathrooms:2
- Full bathrooms:2
- Living area:1,700 sq. ft.
Heating and cooling
- Cooling:Central Air
- Heating:Natural Gas
Structure and exterior
- Roof:Rubber
- Year built:2004
- Building area:1,700 sq. ft.
Schools
- Elementary school:Waters Elementary School
Utilities
- Water:Lake Michigan
- Sewer:Public Sewer
Finances and disclosures
- Price:$599,900
- Price per sq. ft.:$352.88
- Tax amount:$11,300 (2023)
New listings near 4736 N Lincoln Avenue #4
- New
 $829,000Active6 beds 4 baths
$829,000Active6 beds 4 baths932 W 34th Street, Chicago, IL 60608
MLS# 12408673Listed by: BAIRD & WARNER, INC. - New
 $340,000Active2 beds 1 baths900 sq. ft.
$340,000Active2 beds 1 baths900 sq. ft.906 N Larrabee Street, Chicago, IL 60610
MLS# 12415308Listed by: BAIRD & WARNER - New
 $849,000Active2 beds 2 baths1,850 sq. ft.
$849,000Active2 beds 2 baths1,850 sq. ft.1212 N Lake Shore Drive #11CS, Chicago, IL 60610
MLS# 12418281Listed by: BAIRD & WARNER - Open Sat, 11am to 2pmNew
 $774,900Active3 beds 3 baths2,300 sq. ft.
$774,900Active3 beds 3 baths2,300 sq. ft.3630 N Damen Avenue #1N, Chicago, IL 60618
MLS# 12430234Listed by: WEICHERT, REALTORS THE HOME TEAM - New
 $224,500Active2 beds 1 baths1,100 sq. ft.
$224,500Active2 beds 1 baths1,100 sq. ft.2501 W Touhy Avenue #102, Chicago, IL 60645
MLS# 12431619Listed by: KALE REALTY - New
 $575,000Active2 beds 2 baths1,681 sq. ft.
$575,000Active2 beds 2 baths1,681 sq. ft.1170 W Farwell Avenue #G, Chicago, IL 60626
MLS# 12431801Listed by: BAIRD & WARNER - New
 $369,000Active4 beds 1 baths923 sq. ft.
$369,000Active4 beds 1 baths923 sq. ft.5608 N Nagle Avenue, Chicago, IL 60646
MLS# 12432269Listed by: EHOMES REALTY, LTD - Open Sat, 12 to 2pmNew
 $899,900Active4 beds 4 baths2,455 sq. ft.
$899,900Active4 beds 4 baths2,455 sq. ft.6835 N Waukesha Avenue, Chicago, IL 60646
MLS# 12432385Listed by: @PROPERTIES CHRISTIE'S INTERNATIONAL REAL ESTATE - New
 $295,000Active1 beds 1 baths685 sq. ft.
$295,000Active1 beds 1 baths685 sq. ft.2650 N Lakeview Avenue #3504, Chicago, IL 60614
MLS# 12432671Listed by: @PROPERTIES CHRISTIE'S INTERNATIONAL REAL ESTATE - New
 $140,000Active1 beds 1 baths990 sq. ft.
$140,000Active1 beds 1 baths990 sq. ft.3001 S Michigan Avenue #1305, Chicago, IL 60616
MLS# 12433782Listed by: EXP REALTY
