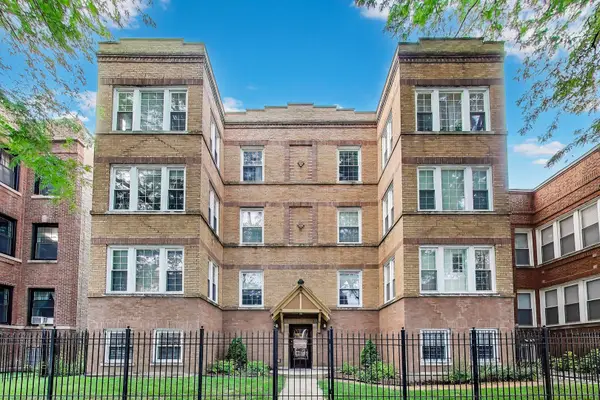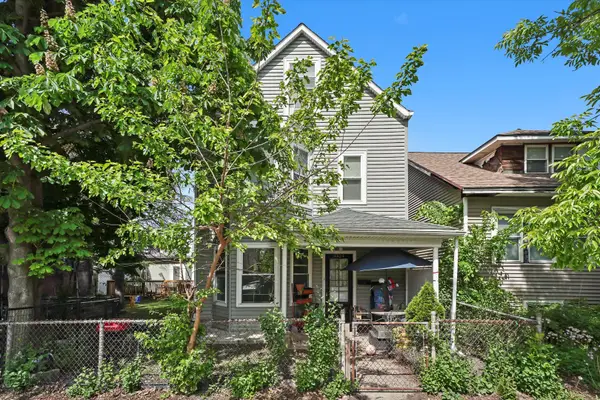474 N Lake Shore Drive #1905, Chicago, IL 60611
Local realty services provided by:Results Realty ERA Powered



474 N Lake Shore Drive #1905,Chicago, IL 60611
$449,000
- 2 Beds
- 2 Baths
- - sq. ft.
- Condominium
- Pending
Listed by:meg daday
Office:keller williams onechicago
MLS#:12293979
Source:MLSNI
Price summary
- Price:$449,000
- Monthly HOA dues:$1,167
About this home
Unmatched Views & Luxury Living in Prime Chicago Location! This stunning 2-bed, 2-bath corner unit offers breathtaking panoramic views of Lake Michigan, Navy Pier, and the Playpen, perfect for people-watching in the summer and enjoying front-row seats to Navy Pier's spectacular fireworks from the comfort of your home. The updated chef's kitchen features sleek flat-panel cabinetry, stainless steel appliances, granite countertops, and a breakfast bar, with plenty of room for a large dining table. The spacious living/dining area easily accommodates a large sectional and a work-from-home nook, all framed by large windows showcasing iconic city and water views from every angle. The king-sized primary suite is a serene retreat with a spa-inspired en-suite bath, featuring a double vanity, marble tile, and a generous walk-in closet. The versatile second bedroom and adjacent full bath are perfect for guests, a nursery, a home office, or a workout space. Other highlights include ample storage, in-unit side-by-side washer/dryer, and an optional prime parking spot for $35K (directly next to the elevator on a low floor).Enjoy resort-style amenities in this full-service building, including: Full-floor fitness center Indoor pool, hot tub, sauna & steam room 16th-floor sun deck with grilling stations & panoramic city views Renovated party room 24-hour door staff, maintenance, & on-site management. Assessments include heat, A/C, cable, and internet! Steps from public transportation, Whole Foods, Target, Starbucks, local coffee shops, gyms, Northwestern Memorial, and everything downtown Chicago has to offer. Don't miss this rare opportunity-schedule your showing today!
Contact an agent
Home facts
- Year built:1991
- Listing Id #:12293979
- Added:154 day(s) ago
- Updated:July 26, 2025 at 07:40 PM
Rooms and interior
- Bedrooms:2
- Total bathrooms:2
- Full bathrooms:2
Heating and cooling
- Cooling:Central Air
- Heating:Forced Air
Structure and exterior
- Year built:1991
Schools
- High school:Wells Community Academy Senior H
- Middle school:Hope College Prep High School
- Elementary school:Ogden Elementary
Utilities
- Water:Lake Michigan
- Sewer:Public Sewer
Finances and disclosures
- Price:$449,000
- Tax amount:$8,621 (2023)
New listings near 474 N Lake Shore Drive #1905
- Open Sat, 12 to 2pmNew
 $1,200,000Active4 beds 4 baths
$1,200,000Active4 beds 4 baths2420 W Belle Plaine Avenue, Chicago, IL 60618
MLS# 12422998Listed by: BAIRD & WARNER - New
 $1,775,000Active3 beds 4 baths2,424 sq. ft.
$1,775,000Active3 beds 4 baths2,424 sq. ft.403 N Wabash Avenue #8A, Chicago, IL 60611
MLS# 12425994Listed by: JAMESON SOTHEBY'S INTL REALTY - Open Sat, 10am to 12pmNew
 $420,000Active3 beds 4 baths2,725 sq. ft.
$420,000Active3 beds 4 baths2,725 sq. ft.9716 S Beverly Avenue, Chicago, IL 60643
MLS# 12433771Listed by: @PROPERTIES CHRISTIE'S INTERNATIONAL REAL ESTATE - Open Sat, 10am to 12pmNew
 $175,000Active1 beds 1 baths700 sq. ft.
$175,000Active1 beds 1 baths700 sq. ft.6300 N Sheridan Road #406, Chicago, IL 60660
MLS# 12433896Listed by: HOME REALTY GROUP, INC - Open Sat, 12 to 2pmNew
 $385,000Active4 beds 3 baths
$385,000Active4 beds 3 baths1922 N Lotus Avenue, Chicago, IL 60639
MLS# 12434373Listed by: BAIRD & WARNER - New
 $385,000Active3 beds 2 baths2,000 sq. ft.
$385,000Active3 beds 2 baths2,000 sq. ft.3222 W Eastwood Avenue #1W, Chicago, IL 60625
MLS# 12434938Listed by: @PROPERTIES CHRISTIE'S INTERNATIONAL REAL ESTATE - New
 $245,000Active1 beds 1 baths850 sq. ft.
$245,000Active1 beds 1 baths850 sq. ft.33 E Cedar Street #8H, Chicago, IL 60611
MLS# 12435032Listed by: @PROPERTIES CHRISTIE'S INTERNATIONAL REAL ESTATE - New
 $2,350,000Active3 beds 4 baths3,163 sq. ft.
$2,350,000Active3 beds 4 baths3,163 sq. ft.1109 W Washington Boulevard #2B, Chicago, IL 60607
MLS# 12435062Listed by: COMPASS - New
 $800,000Active6 beds 4 baths
$800,000Active6 beds 4 baths3322-24 N Kostner Avenue, Chicago, IL 60641
MLS# 12435066Listed by: REAL BROKER LLC - New
 $829,000Active6 beds 4 baths
$829,000Active6 beds 4 baths932 W 34th Street, Chicago, IL 60608
MLS# 12408673Listed by: BAIRD & WARNER, INC.
