474 N Lake Shore Drive #4810, Chicago, IL 60611
Local realty services provided by:Results Realty ERA Powered
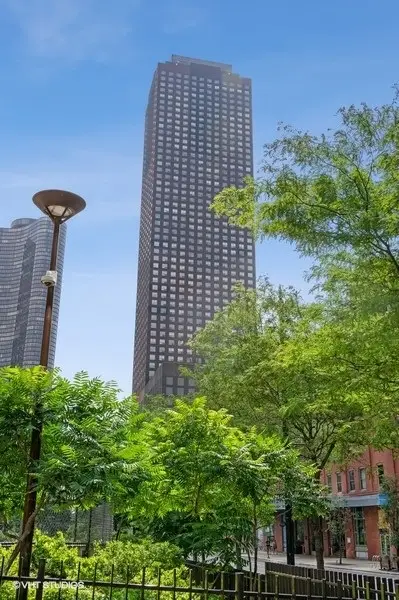
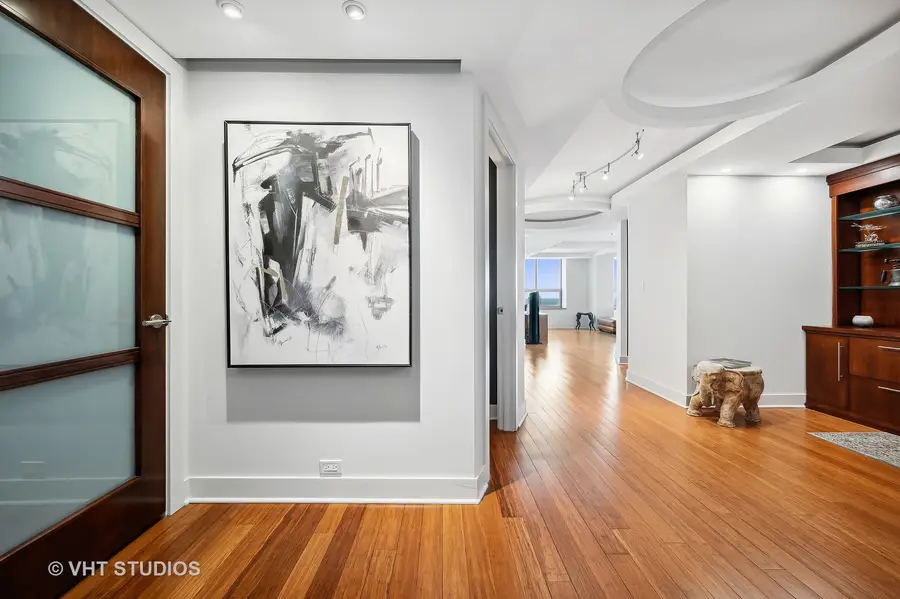

474 N Lake Shore Drive #4810,Chicago, IL 60611
$850,000
- 2 Beds
- 3 Baths
- 2,200 sq. ft.
- Condominium
- Pending
Listed by:brigette taylor
Office:baird & warner
MLS#:12300040
Source:MLSNI
Price summary
- Price:$850,000
- Price per sq. ft.:$386.36
- Monthly HOA dues:$2,036
About this home
STUNNING 2 bedroom 2.5 baths + Den in upscale Streeterville neighborhood. This 48th floor southeast corner residence was redesigned from 2 units to create approximately 2,200 sq ft of custom luxury. Absolutely the best water views from every window in this home!! Marvel over the Chicago skyline, Chicago River & iconic Lake Michigan all perched above Navy Pier. This custom condo is made to entertain in style with high end finishes that compliment those gorgeous views. Kitchen designed by custom home builder with built-in Monogram & Miele appliances, custom cabinets with pull out shelving and a large pantry. Massive primary suite has terrific closet space & a luxurious spa like bath with double floating vanities, Dorenbracht fixtures, separate soaking tub and a Kohler shower system with steam. A second bedroom with a large, organized closet is a perfect size. The Den/Library space has wonderful built-ins and is perfectly set up to work from home. The powder room is extra special with a honey onyx floating sink! Modern lighting and beautiful solid wood flooring throughout the entire home. Closets galore with Elfa shelving along with full size LG washer & dryer. Full amenity building with 24-hour doorstaff, fantastic 16th floor sundeck, gas grills & prep areas. A private health club with state-of-the-art equipment, indoor pool, locker rooms, sauna & steam. Just steps out your door is the lake front, Ohio Street Beach, Whole Foods, Target, Bennett Park, fantastic coffee shops, restaurants, 2 dog parks and so much more that Streeterville has to offer! Prime deeded Parking space additional 45,000.
Contact an agent
Home facts
- Year built:1991
- Listing Id #:12300040
- Added:154 day(s) ago
- Updated:July 20, 2025 at 07:43 AM
Rooms and interior
- Bedrooms:2
- Total bathrooms:3
- Full bathrooms:2
- Half bathrooms:1
- Living area:2,200 sq. ft.
Heating and cooling
- Cooling:Central Air
- Heating:Forced Air
Structure and exterior
- Year built:1991
- Building area:2,200 sq. ft.
Utilities
- Water:Lake Michigan
- Sewer:Public Sewer
Finances and disclosures
- Price:$850,000
- Price per sq. ft.:$386.36
- Tax amount:$16,748 (2023)
New listings near 474 N Lake Shore Drive #4810
- New
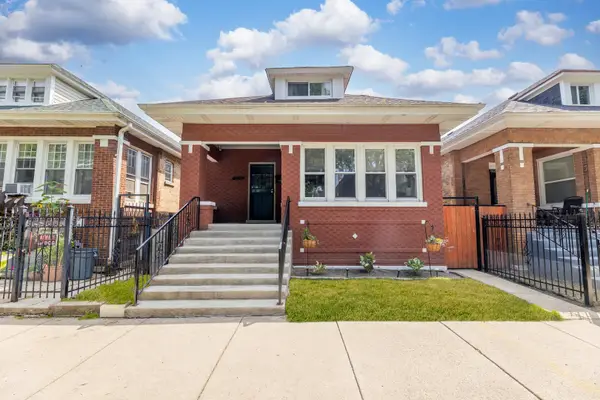 $370,000Active6 beds 2 baths1,775 sq. ft.
$370,000Active6 beds 2 baths1,775 sq. ft.6221 S Talman Avenue, Chicago, IL 60629
MLS# 12434567Listed by: AVENUE PROPERTIES CHICAGO - New
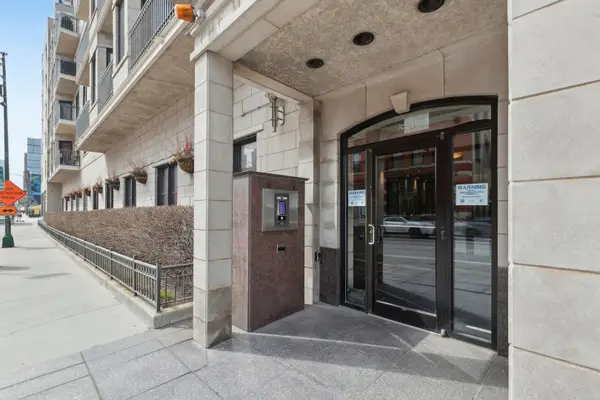 $459,000Active2 beds 2 baths1,100 sq. ft.
$459,000Active2 beds 2 baths1,100 sq. ft.520 N Halsted Street #311, Chicago, IL 60642
MLS# 12435078Listed by: MORPHEASY REALTY - Open Sat, 12 to 2pmNew
 $1,200,000Active4 beds 4 baths
$1,200,000Active4 beds 4 baths2420 W Belle Plaine Avenue, Chicago, IL 60618
MLS# 12422998Listed by: BAIRD & WARNER - New
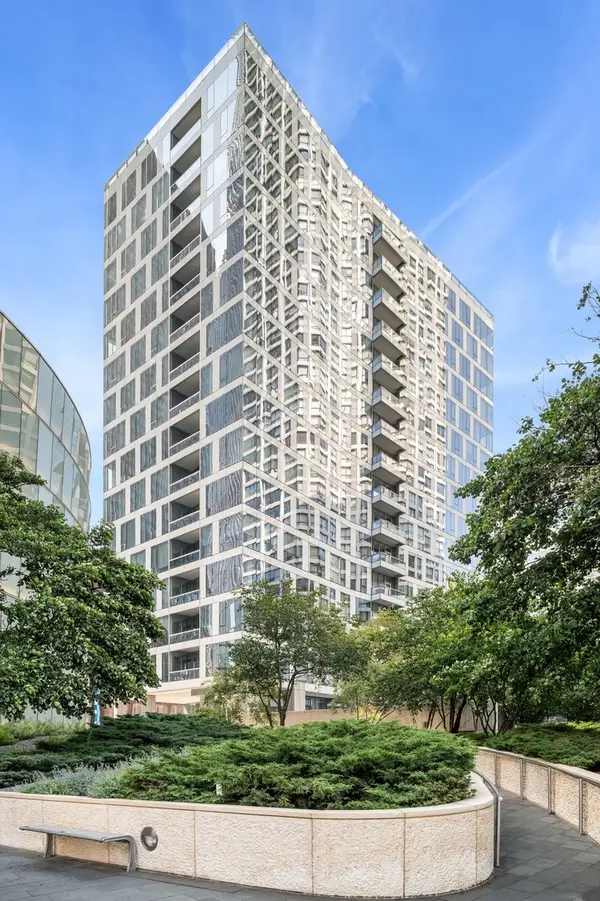 $1,775,000Active3 beds 4 baths2,424 sq. ft.
$1,775,000Active3 beds 4 baths2,424 sq. ft.403 N Wabash Avenue #8A, Chicago, IL 60611
MLS# 12425994Listed by: JAMESON SOTHEBY'S INTL REALTY - Open Sat, 10am to 12pmNew
 $420,000Active3 beds 4 baths2,725 sq. ft.
$420,000Active3 beds 4 baths2,725 sq. ft.9716 S Beverly Avenue, Chicago, IL 60643
MLS# 12433771Listed by: @PROPERTIES CHRISTIE'S INTERNATIONAL REAL ESTATE - Open Sat, 10am to 12pmNew
 $175,000Active1 beds 1 baths700 sq. ft.
$175,000Active1 beds 1 baths700 sq. ft.6300 N Sheridan Road #406, Chicago, IL 60660
MLS# 12433896Listed by: HOME REALTY GROUP, INC - Open Sat, 12 to 2pmNew
 $385,000Active4 beds 3 baths
$385,000Active4 beds 3 baths1922 N Lotus Avenue, Chicago, IL 60639
MLS# 12434373Listed by: BAIRD & WARNER - New
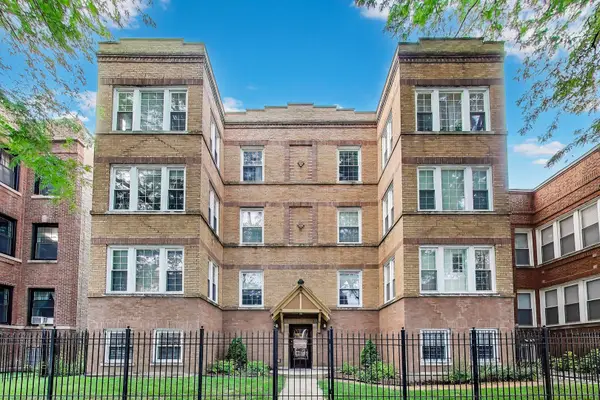 $385,000Active3 beds 2 baths2,000 sq. ft.
$385,000Active3 beds 2 baths2,000 sq. ft.3222 W Eastwood Avenue #1W, Chicago, IL 60625
MLS# 12434938Listed by: @PROPERTIES CHRISTIE'S INTERNATIONAL REAL ESTATE - New
 $245,000Active1 beds 1 baths850 sq. ft.
$245,000Active1 beds 1 baths850 sq. ft.33 E Cedar Street #8H, Chicago, IL 60611
MLS# 12435032Listed by: @PROPERTIES CHRISTIE'S INTERNATIONAL REAL ESTATE - New
 $2,350,000Active3 beds 4 baths3,163 sq. ft.
$2,350,000Active3 beds 4 baths3,163 sq. ft.1109 W Washington Boulevard #2B, Chicago, IL 60607
MLS# 12435062Listed by: COMPASS
