4751 N Artesian Avenue #409, Chicago, IL 60625
Local realty services provided by:ERA Naper Realty
4751 N Artesian Avenue #409,Chicago, IL 60625
$390,000
- 2 Beds
- 2 Baths
- 1,050 sq. ft.
- Condominium
- Active
Listed by:jonathan minerick
Office:homecoin.com
MLS#:12487314
Source:MLSNI
Price summary
- Price:$390,000
- Price per sq. ft.:$371.43
- Monthly HOA dues:$479
About this home
Experience quiet city living in this sun-drenched top-floor corner unit! This move-in ready rear-corner condo in an elevator building boasts 11-foot ceilings and extra windows on three sides, flooding the space with amazing natural light. An open, loft-like layout features rich hardwood floors, a cozy gas fireplace, and a gleaming chef's kitchen with 42 cherry cabinetry, granite countertops, stainless-steel appliances, and an island. The spacious primary suite includes a large bath with double vanity and whirlpool tub, and a large double closet. The second bedroom also makes a great sunny office. Features in-unit laundry and central heat and AC for year-round comfort (new furnace/AC in 2023). Beyond the unit, the building offers several amenities: an elevator for easy access, extra storage space, a lovely communal courtyard, and a huge rooftop sundeck - perfect for entertaining or relaxing with skyline views. Deeded heated garage parking is included, so you'll never worry about Chicago winters. All of this is set in a premier Lincoln Square location - just around the corner from Lincoln Square's shops, restaurants, and cafes, plus only a block to the Western Brown Line 'L' station and nearby bus stops. Stroll to parks, the Davis Theater, Old Town School of Folk Music, and the weekly farmer's market - the best of city living is at your doorstep, while your top-floor position offers a peaceful retreat above it all. Don't miss the chance to make 409 your own Lincoln Square oasis!
Contact an agent
Home facts
- Year built:2004
- Listing ID #:12487314
- Added:1 day(s) ago
- Updated:October 03, 2025 at 08:34 PM
Rooms and interior
- Bedrooms:2
- Total bathrooms:2
- Full bathrooms:2
- Living area:1,050 sq. ft.
Heating and cooling
- Cooling:Central Air
- Heating:Electric, Forced Air, Heat Pump
Structure and exterior
- Year built:2004
- Building area:1,050 sq. ft.
Utilities
- Water:Public
- Sewer:Public Sewer
Finances and disclosures
- Price:$390,000
- Price per sq. ft.:$371.43
- Tax amount:$6,319 (2023)
New listings near 4751 N Artesian Avenue #409
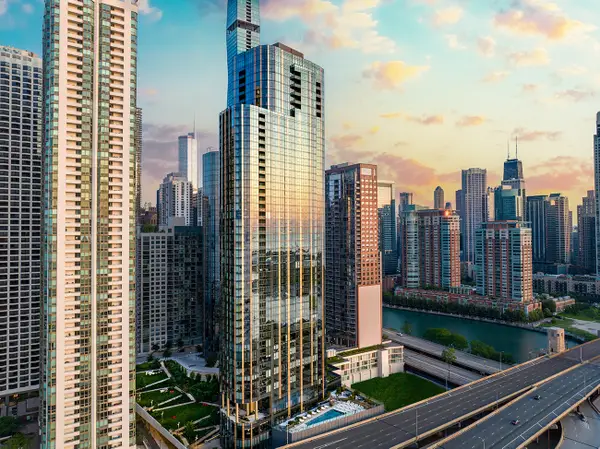 $4,050,000Pending4 beds 5 baths3,636 sq. ft.
$4,050,000Pending4 beds 5 baths3,636 sq. ft.211 N Harbor Drive #4303, Chicago, IL 60601
MLS# 12487698Listed by: JAMESON SOTHEBY'S INTL REALTY- New
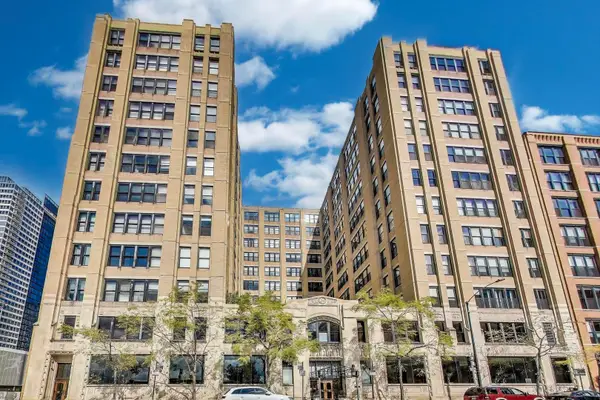 $489,000Active2 beds 2 baths1,262 sq. ft.
$489,000Active2 beds 2 baths1,262 sq. ft.728 W Jackson Boulevard #514, Chicago, IL 60661
MLS# 12482137Listed by: @PROPERTIES CHRISTIE'S INTERNATIONAL REAL ESTATE - New
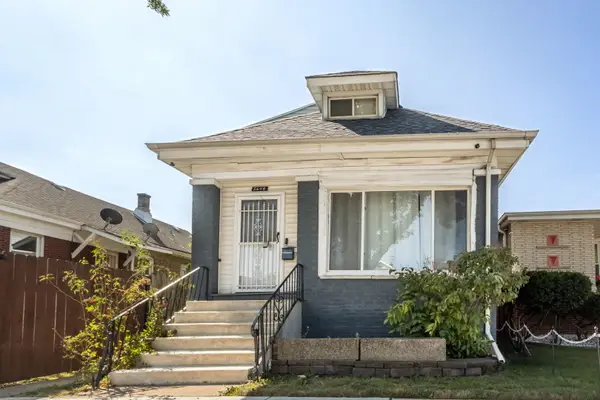 $254,900Active5 beds 3 baths735 sq. ft.
$254,900Active5 beds 3 baths735 sq. ft.5648 S California Avenue, Chicago, IL 60629
MLS# 12487701Listed by: HOMESMART CONNECT LLC - New
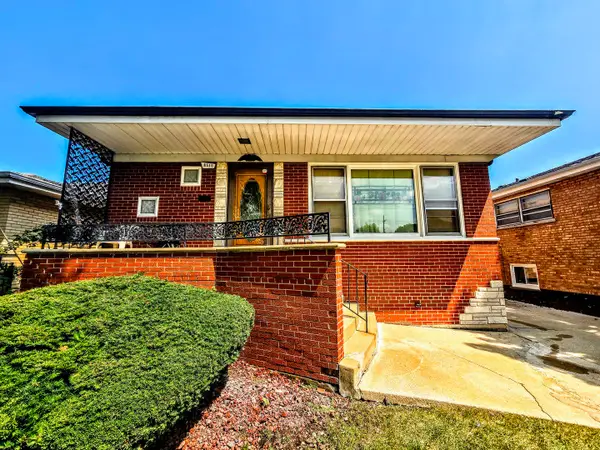 $330,000Active5 beds 2 baths2,500 sq. ft.
$330,000Active5 beds 2 baths2,500 sq. ft.8515 S Kedvale Avenue, Chicago, IL 60652
MLS# 12487723Listed by: HOMESMART REALTY GROUP  $415,000Pending6 beds 2 baths
$415,000Pending6 beds 2 baths6728 S Normal Boulevard, Chicago, IL 60636
MLS# 12482112Listed by: BLUE DOOR DAVE INC- New
 $295,000Active2 beds 2 baths
$295,000Active2 beds 2 baths803 E 41st Street #3A, Chicago, IL 60653
MLS# 12408533Listed by: SERENE REALTY, INC. - Open Sat, 12 to 2pmNew
 $599,995Active3 beds 3 baths2,000 sq. ft.
$599,995Active3 beds 3 baths2,000 sq. ft.3643 N Monticello Avenue #3N, Chicago, IL 60618
MLS# 12461674Listed by: COMPASS - New
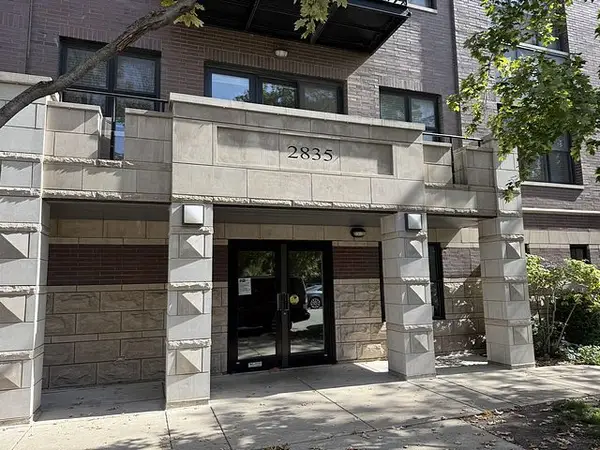 $18,500Active0 Acres
$18,500Active0 Acres2835 N Lakewood Avenue #P10P19, Chicago, IL 60657
MLS# 12475708Listed by: CHICAGO REALTY PARTNERS, LTD - New
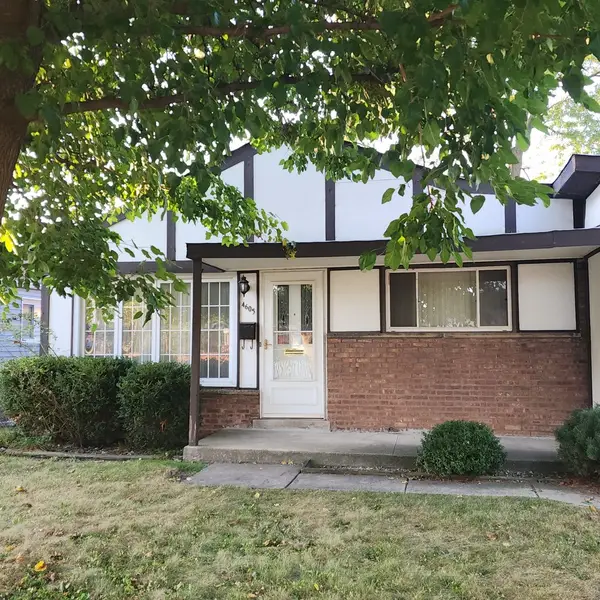 $285,000Active3 beds 1 baths998 sq. ft.
$285,000Active3 beds 1 baths998 sq. ft.4605 W 84th Place, Chicago, IL 60652
MLS# 12481375Listed by: CENTURY 21 CIRCLE - Open Sat, 11am to 1pmNew
 $449,900Active3 beds 2 baths2,200 sq. ft.
$449,900Active3 beds 2 baths2,200 sq. ft.5916 N Avondale Avenue, Chicago, IL 60631
MLS# 12481470Listed by: BAIRD & WARNER
