480 N Mcclurg Court #901, Chicago, IL 60611
Local realty services provided by:Results Realty ERA Powered
480 N Mcclurg Court #901,Chicago, IL 60611
$399,999
- 2 Beds
- 2 Baths
- 1,200 sq. ft.
- Condominium
- Active
Listed by: matt laricy
Office: americorp, ltd
MLS#:12325916
Source:MLSNI
Price summary
- Price:$399,999
- Price per sq. ft.:$333.33
- Monthly HOA dues:$891
About this home
PRIME LOCATION ALERT! Experience the best of urban living with unmatched convenience just steps from Navy Pier, Lake Michigan, and The Magnificent Mile. Situated in the heart of Streeterville, this impeccably maintained 2-bed, 2-bath condo offers breathtaking panoramic city views and a seamless open floor plan filled with natural light from expansive windows. The chef's kitchen features sleek granite countertops, ample cabinetry, and stainless steel appliances. The spacious living and dining area flows effortlessly to your private balcony-perfect for summer entertaining. The luxurious primary suite boasts a massive walk-in closet and a spa-like ensuite bath with a dual vanity. A generously sized second bedroom provides plenty of comfort and flexibility. Additional perks include an extra storage locker and the option to purchase deeded parking for $35K. This well-appointed building offers top-tier amenities, including a fully equipped fitness center, three landscaped sundecks, a bike room, storage lockers, dry cleaners, a receiving room, and 24-hour door staff. Enjoy the ultimate city lifestyle with Target, Starbucks, Whole Foods, AMC theaters, the scenic Riverwalk, and lakefront activities just moments away. Positioned at the crossroads of culture and commerce, Streeterville embodies cosmopolitan living at its finest. Don't miss this incredible opportunity-schedule your tour today! Take a 3D Tour-CLICK on the 3D BUTTON & Walk Around!
Contact an agent
Home facts
- Year built:1991
- Listing ID #:12325916
- Added:235 day(s) ago
- Updated:November 21, 2025 at 11:55 PM
Rooms and interior
- Bedrooms:2
- Total bathrooms:2
- Full bathrooms:2
- Living area:1,200 sq. ft.
Heating and cooling
- Cooling:Central Air
- Heating:Natural Gas
Structure and exterior
- Year built:1991
- Building area:1,200 sq. ft.
Schools
- High school:Wells Community Academy Senior H
- Middle school:Ogden Elementary
- Elementary school:Ogden Elementary
Utilities
- Water:Lake Michigan
- Sewer:Public Sewer
Finances and disclosures
- Price:$399,999
- Price per sq. ft.:$333.33
- Tax amount:$8,513 (2024)
New listings near 480 N Mcclurg Court #901
- New
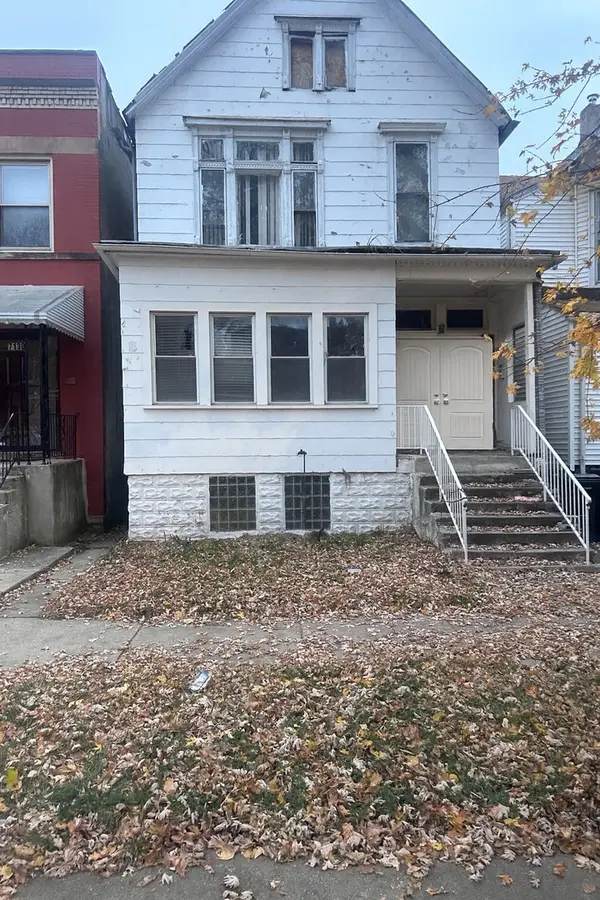 $79,900Active6 beds 1 baths
$79,900Active6 beds 1 baths7128 S Champlain Avenue, Chicago, IL 60619
MLS# 12521617Listed by: MAJESTIC REAL ESTATE COMPANY - New
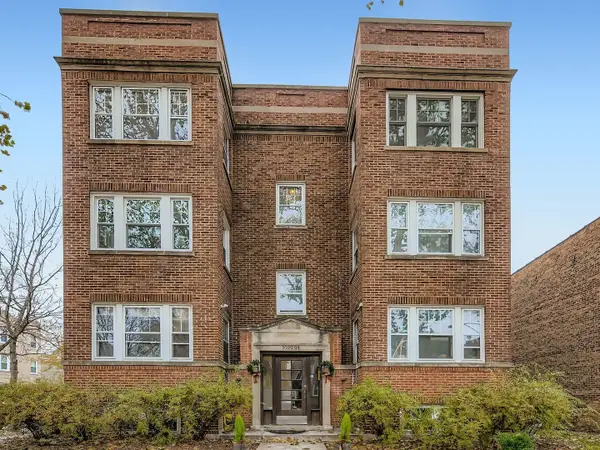 $235,000Active2 beds 1 baths
$235,000Active2 beds 1 baths5704 N Artesian Avenue #3N, Chicago, IL 60659
MLS# 12522372Listed by: HOMESMART CONNECT LLC - New
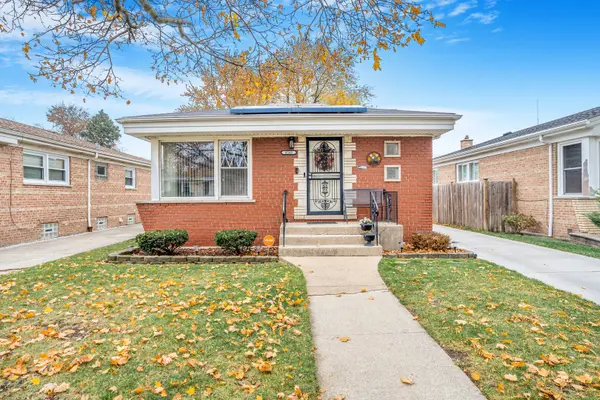 $319,000Active5 beds 2 baths1,049 sq. ft.
$319,000Active5 beds 2 baths1,049 sq. ft.4348 W 78th Street, Chicago, IL 60652
MLS# 12522420Listed by: BAIRD & WARNER, INC. - New
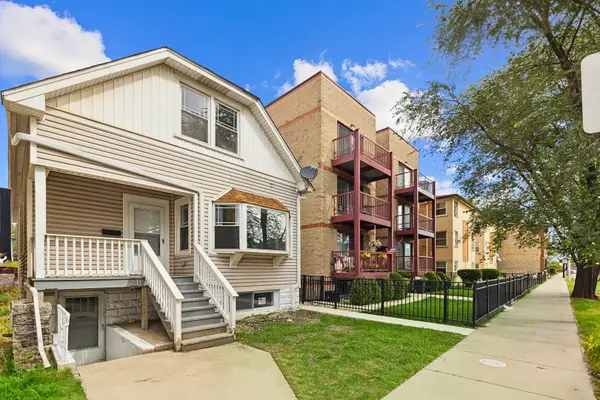 $594,900Active4 beds 3 baths3,300 sq. ft.
$594,900Active4 beds 3 baths3,300 sq. ft.4718 W Addison Street, Chicago, IL 60641
MLS# 12506561Listed by: COMPASS - New
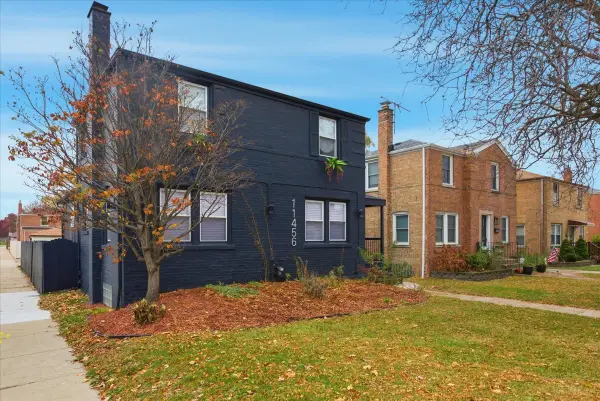 $410,000Active4 beds 2 baths1,727 sq. ft.
$410,000Active4 beds 2 baths1,727 sq. ft.11456 S Talman Avenue, Chicago, IL 60655
MLS# 12518566Listed by: COLDWELL BANKER REALTY - Open Sun, 1 to 3pmNew
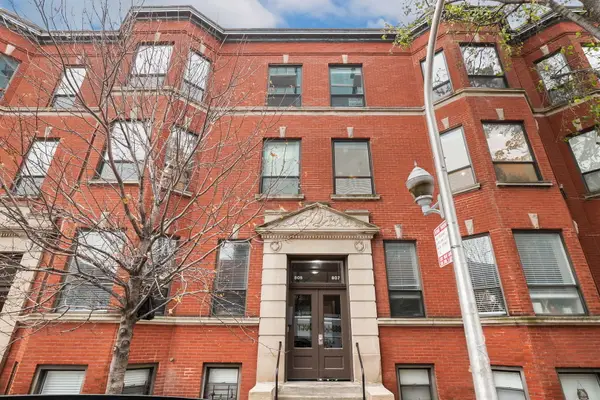 $465,000Active2 beds 2 baths
$465,000Active2 beds 2 bathsAddress Withheld By Seller, Chicago, IL 60613
MLS# 12521305Listed by: REDFIN CORPORATION - New
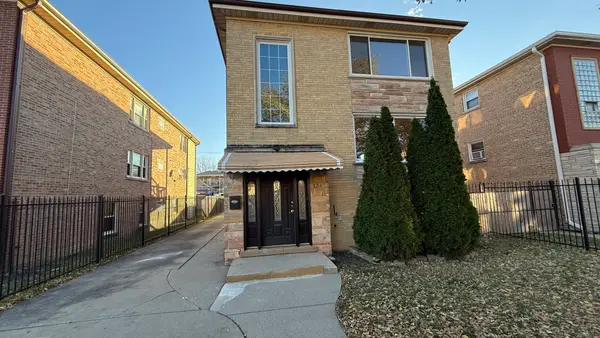 $599,000Active7 beds 3 baths
$599,000Active7 beds 3 baths1345 N Latrobe Avenue, Chicago, IL 60651
MLS# 12522305Listed by: RE/MAX PARTNERS - Open Sat, 2 to 4pmNew
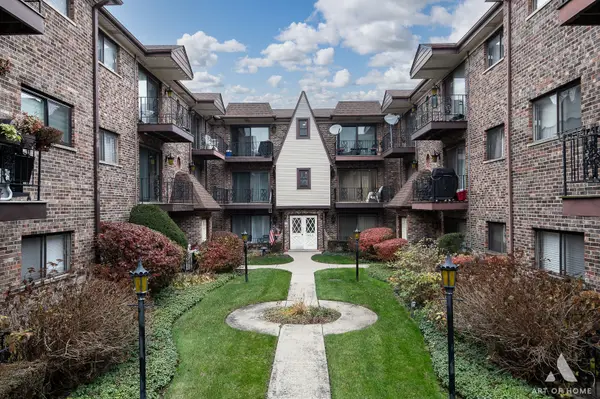 $245,000Active2 beds 2 baths1,100 sq. ft.
$245,000Active2 beds 2 baths1,100 sq. ft.6453 N Northwest Highway #2C, Chicago, IL 60631
MLS# 12522353Listed by: FULTON GRACE REALTY - New
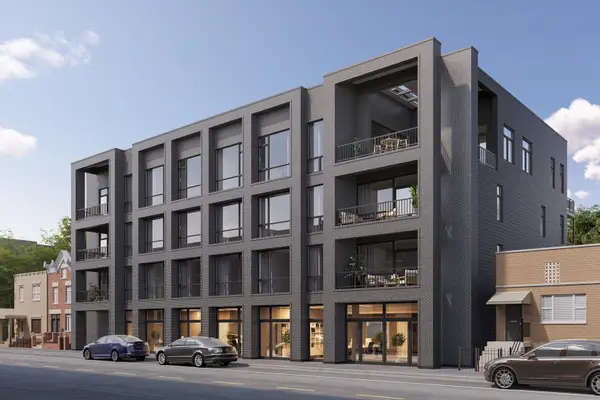 $849,000Active3 beds 3 baths
$849,000Active3 beds 3 baths2234 W Grand Avenue #204, Chicago, IL 60612
MLS# 12522385Listed by: PRODAN REALTY INC - New
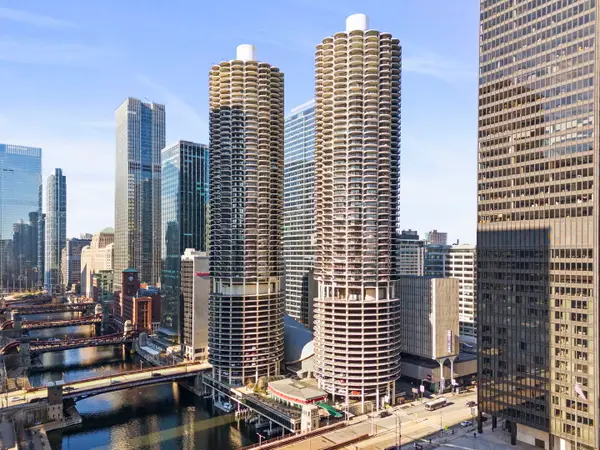 $310,000Active1 beds 1 baths725 sq. ft.
$310,000Active1 beds 1 baths725 sq. ft.300 N State Street #3235, Chicago, IL 60654
MLS# 12522429Listed by: KELLER WILLIAMS INFINITY
