4800 S Chicago Beach Drive #1001-02, Chicago, IL 60615
Local realty services provided by:ERA Naper Realty
4800 S Chicago Beach Drive #1001-02,Chicago, IL 60615
$399,000
- 3 Beds
- 4 Baths
- 2,160 sq. ft.
- Condominium
- Active
Listed by: rita neri
Office: re/max premier
MLS#:12501874
Source:MLSNI
Price summary
- Price:$399,000
- Price per sq. ft.:$184.72
- Monthly HOA dues:$2,702
About this home
TWO UNITS COMBINED INTO ONE EXCEPTIONAL SPACE! Enjoy breathtaking, million-dollar views of the Chicago skyline and Lake Michigan from every window~ Unit 1001 was completely renovated in 2016, while Unit 1002 was recently updated-both freshly painted and featuring all-new windows throughout~ Two heated valet parking spaces are included for your convenience~ The versatile floor plan is perfect for related living, an au pair, or nanny suite~ Ideally located just 10 minutes from downtown Chicago and within walking distance to Hyde Park's scenic lakefront, charming cafes, restaurants, shops, museums, public transportation, and highly regarded schools, including the University of Chicago~ This full-amenity building offers 24-hour door staff and security, a complimentary shuttle service, laundry facility, bike room, storage locker, and on-site management and maintenance. Residents also enjoy access to the on-site health club, featuring a pool, jacuzzi, sauna, and fitness center, available with membership~
Contact an agent
Home facts
- Year built:1962
- Listing ID #:12501874
- Added:1 day(s) ago
- Updated:November 11, 2025 at 12:01 PM
Rooms and interior
- Bedrooms:3
- Total bathrooms:4
- Full bathrooms:3
- Half bathrooms:1
- Living area:2,160 sq. ft.
Heating and cooling
- Cooling:Central Air
- Heating:Baseboard, Individual Room Controls, Natural Gas, Steam
Structure and exterior
- Year built:1962
- Building area:2,160 sq. ft.
Schools
- High school:Kenwood Academy High School
Utilities
- Water:Lake Michigan
- Sewer:Public Sewer
Finances and disclosures
- Price:$399,000
- Price per sq. ft.:$184.72
- Tax amount:$6,987 (2023)
New listings near 4800 S Chicago Beach Drive #1001-02
- New
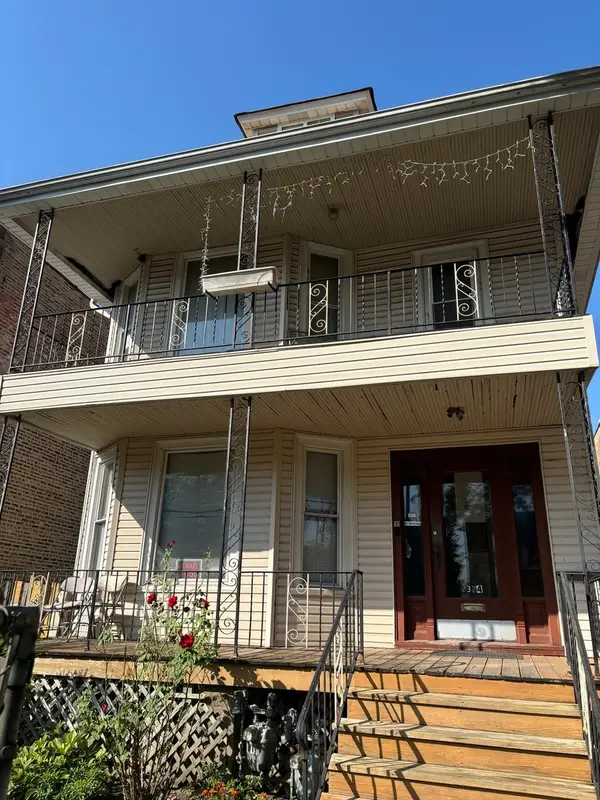 $349,999Active9 beds 5 baths
$349,999Active9 beds 5 baths2324 N Kostner Avenue, Chicago, IL 60639
MLS# 12515385Listed by: GOLDEN CITY REALTY, INC. - Open Wed, 11am to 1pmNew
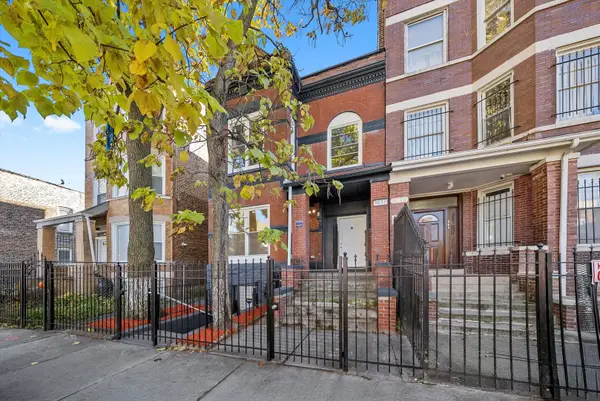 $499,000Active8 beds 3 baths
$499,000Active8 beds 3 baths3037 W Lexington Street, Chicago, IL 60612
MLS# 12497730Listed by: MPOWER RESIDENTIAL BROKERAGE LLC - New
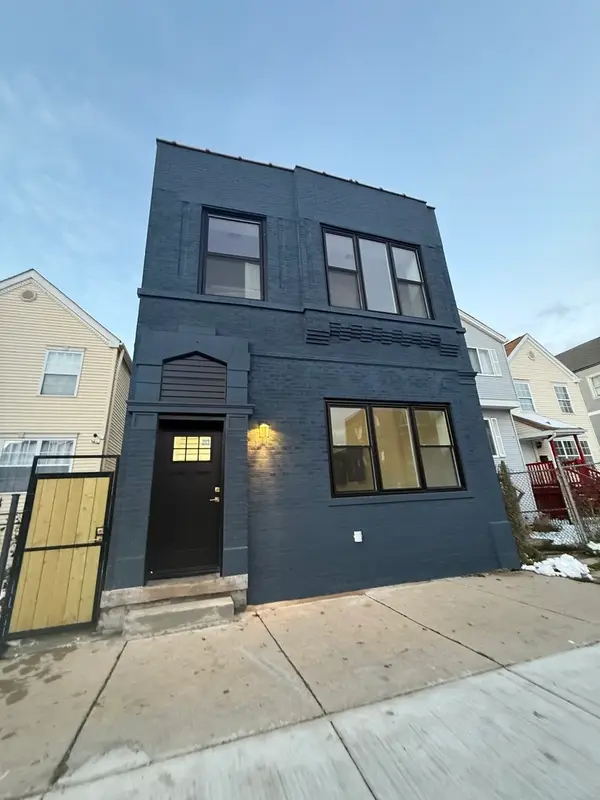 $474,900Active4 beds 3 baths
$474,900Active4 beds 3 baths1818 W 46th Street, Chicago, IL 60609
MLS# 12499223Listed by: REALTY OF AMERICA, LLC - New
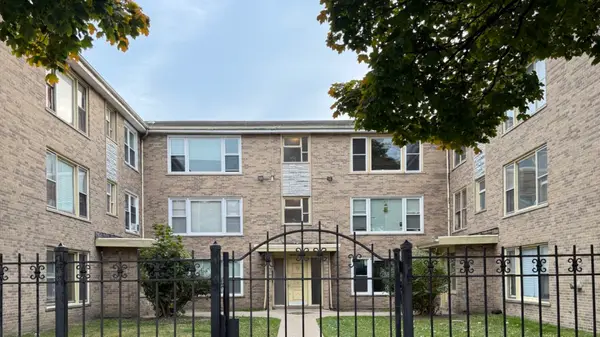 $79,900Active2 beds 1 baths900 sq. ft.
$79,900Active2 beds 1 baths900 sq. ft.7907 S Ellis Avenue #3, Chicago, IL 60619
MLS# 12514686Listed by: HRM COMMERCIAL, LLC - New
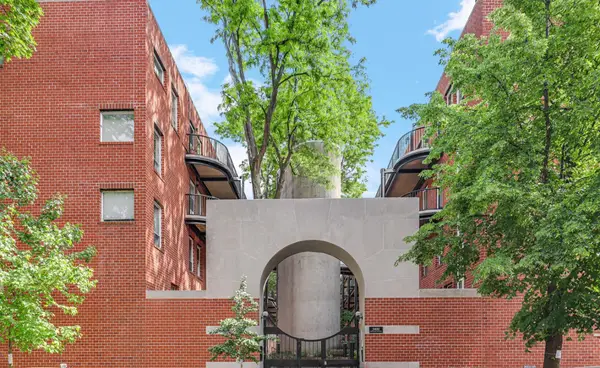 $540,000Active4 beds 3 baths2,700 sq. ft.
$540,000Active4 beds 3 baths2,700 sq. ft.5400 S Hyde Park Boulevard #2C, Chicago, IL 60615
MLS# 12515300Listed by: JAMESON SOTHEBY'S INTL REALTY - New
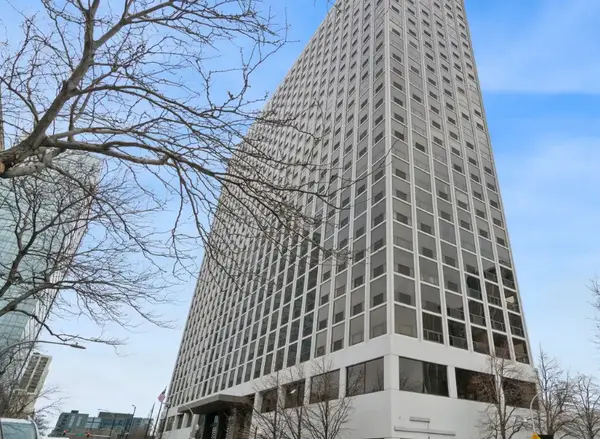 $305,000Active2 beds 2 baths990 sq. ft.
$305,000Active2 beds 2 baths990 sq. ft.4343 N Clarendon Avenue #402, Chicago, IL 60613
MLS# 12515362Listed by: 33 REALTY - New
 $274,500Active4 beds 2 baths1,600 sq. ft.
$274,500Active4 beds 2 baths1,600 sq. ft.11333 S Edbrooke Avenue, Chicago, IL 60628
MLS# 12510386Listed by: B & B REALTY INC - New
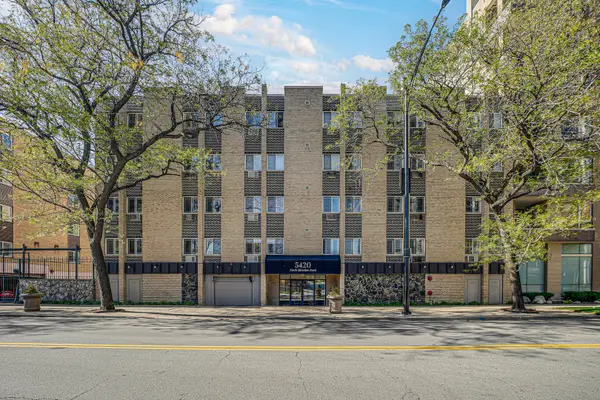 $260,000Active2 beds 2 baths1,000 sq. ft.
$260,000Active2 beds 2 baths1,000 sq. ft.Address Withheld By Seller, Chicago, IL 60640
MLS# 12509320Listed by: KELLER WILLIAMS PREFERRED RLTY - New
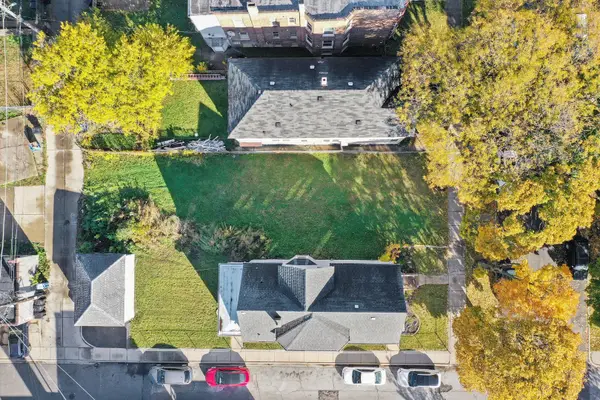 $25,000Active0.1 Acres
$25,000Active0.1 Acres11442 S Prairie Avenue, Chicago, IL 60628
MLS# 12511588Listed by: RE/MAX 10 - New
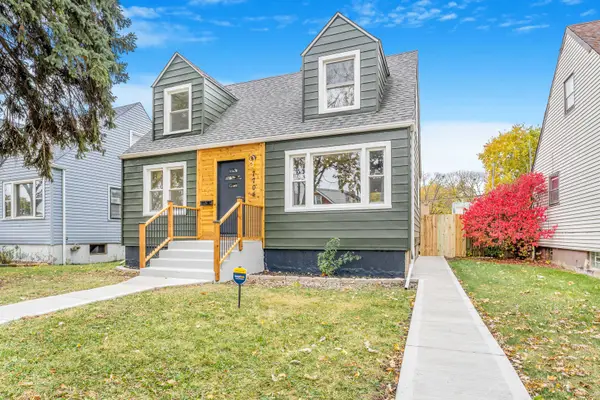 $330,000Active4 beds 2 baths1,165 sq. ft.
$330,000Active4 beds 2 baths1,165 sq. ft.7704 S Homan Avenue, Chicago, IL 60652
MLS# 12515318Listed by: UNITED REAL ESTATE-CHICAGO
