4826 N Winthrop Avenue #2S, Chicago, IL 60640
Local realty services provided by:ERA Naper Realty
4826 N Winthrop Avenue #2S,Chicago, IL 60640
$430,000
- 2 Beds
- 2 Baths
- 1,450 sq. ft.
- Condominium
- Active
Upcoming open houses
- Sat, Sep 2011:00 am - 01:00 pm
Listed by:lance kirshner
Office:compass
MLS#:12471503
Source:MLSNI
Price summary
- Price:$430,000
- Price per sq. ft.:$296.55
- Monthly HOA dues:$282
About this home
This beautifully maintained Uptown condo offers 2 bedrooms, 2 bathrooms, and thoughtfully designed living space. Perfectly situated on a tree-lined street just steps from the Red Line and Lake Shore Drive, the home blends modern comfort with neighborhood charm. A spacious front terrace with treetop views creates the perfect setting for morning coffee or evening relaxation. Inside, the open-concept living, dining, and kitchen area features a cozy gas fireplace, stainless steel appliances, hardwood floors, and a newly added coffee bar complete with a wine fridge and extra storage. Custom window treatments, including motorized shades, elevate the space with both style and convenience. The residence has been meticulously updated with brand-new windows and sliding door installed less than a year ago with a 25-year transferable warranty. All mechanicals have been replaced within the last five years, and the building itself is exceptionally well-maintained, including a new roof added in 2023. Thanks to the upgraded windows and the Lawrence stop, the train noise inside the home is minimal. Additional highlights include in-unit laundry, a massive locked private storage room in the basement, and parking for two vehicles with both a garage spot outfitted with electric car charger port and an exterior space located directly out back. Beyond the home, Uptown offers an unbeatable lifestyle with a half-acre dog park, a prized dog beach, fitness centers, coffee shops, grocery stores, popular restaurants, big-box shopping, and live music venues.
Contact an agent
Home facts
- Year built:2001
- Listing ID #:12471503
- Added:1 day(s) ago
- Updated:September 16, 2025 at 07:41 PM
Rooms and interior
- Bedrooms:2
- Total bathrooms:2
- Full bathrooms:2
- Living area:1,450 sq. ft.
Heating and cooling
- Cooling:Central Air
- Heating:Forced Air, Natural Gas
Structure and exterior
- Year built:2001
- Building area:1,450 sq. ft.
Utilities
- Water:Lake Michigan, Public
- Sewer:Public Sewer
Finances and disclosures
- Price:$430,000
- Price per sq. ft.:$296.55
- Tax amount:$5,841 (2023)
New listings near 4826 N Winthrop Avenue #2S
- New
 $210,000Active3 beds 3 baths2,500 sq. ft.
$210,000Active3 beds 3 baths2,500 sq. ft.6922 S Jeffery Boulevard #5N, Chicago, IL 60649
MLS# 12449202Listed by: KALE REALTY - Open Sat, 10am to 12pmNew
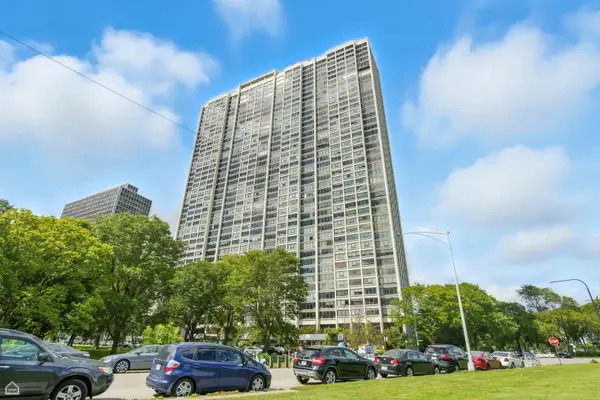 $650,000Active2 beds 2 baths1,394 sq. ft.
$650,000Active2 beds 2 baths1,394 sq. ft.2800 N Lake Shore Drive #1116, Chicago, IL 60657
MLS# 12468746Listed by: PEARSON REALTY GROUP - New
 $499,000Active7 beds 3 baths2,248 sq. ft.
$499,000Active7 beds 3 baths2,248 sq. ft.3357 S Emerald Avenue, Chicago, IL 60616
MLS# 12471567Listed by: MANGO REALTY GROUP - New
 $179,000Active1 beds 1 baths
$179,000Active1 beds 1 baths4950 N Marine Drive #1009, Chicago, IL 60640
MLS# 12471850Listed by: BAIRD & WARNER - New
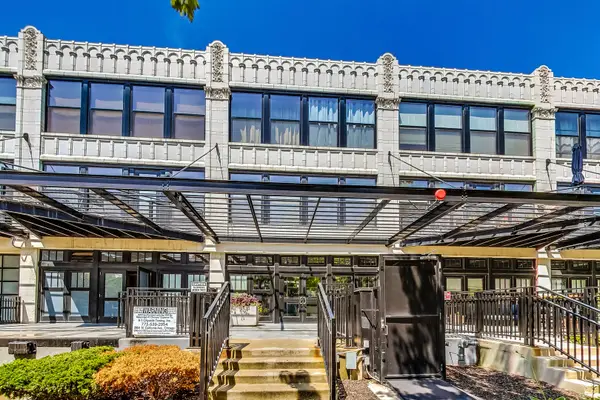 $309,000Active2 beds 1 baths825 sq. ft.
$309,000Active2 beds 1 baths825 sq. ft.1070 W 15th Street #306, Chicago, IL 60608
MLS# 12473600Listed by: BAIRD & WARNER - New
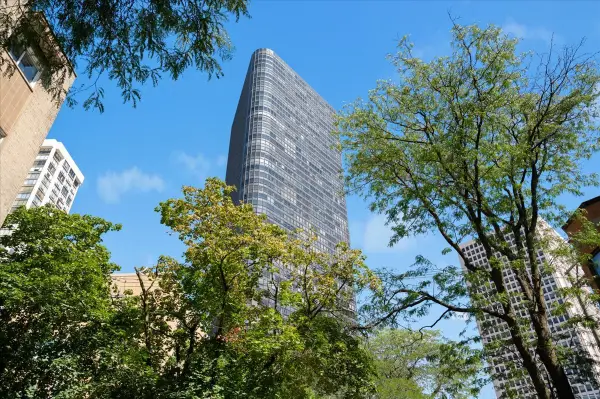 $175,000Active-- beds 1 baths
$175,000Active-- beds 1 baths5415 N Sheridan Road #4712, Chicago, IL 60640
MLS# 12473604Listed by: @PROPERTIES CHRISTIE'S INTERNATIONAL REAL ESTATE - New
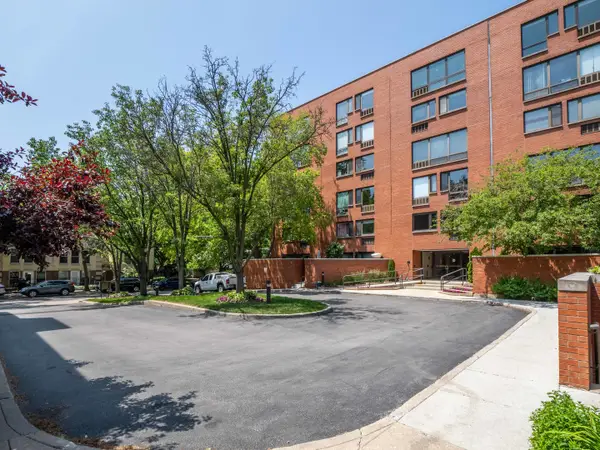 $389,000Active3 beds 2 baths1,550 sq. ft.
$389,000Active3 beds 2 baths1,550 sq. ft.1143 S Plymouth Court #407, Chicago, IL 60605
MLS# 12473653Listed by: COMPASS - New
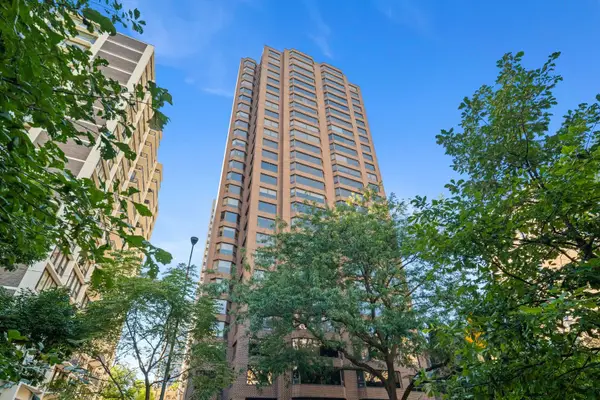 $599,900Active3 beds 3 baths2,000 sq. ft.
$599,900Active3 beds 3 baths2,000 sq. ft.1410 N State Parkway #10B, Chicago, IL 60610
MLS# 12473659Listed by: REAL BROKER LLC - New
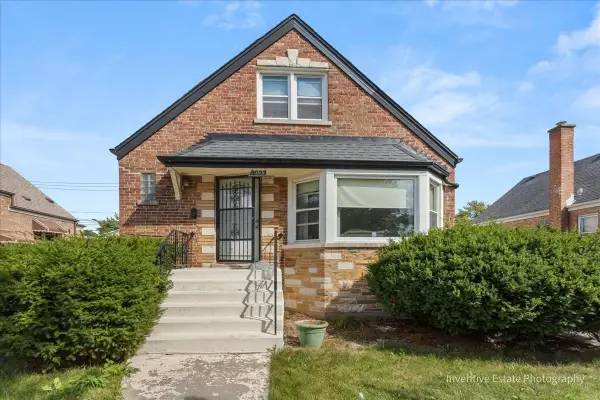 $275,000Active4 beds 1 baths
$275,000Active4 beds 1 baths8033 S Kedzie Avenue, Chicago, IL 60652
MLS# 12309761Listed by: COMPASS - Open Sat, 12 to 2pmNew
 $400,000Active2 beds 2 baths1,519 sq. ft.
$400,000Active2 beds 2 baths1,519 sq. ft.6033 N Sheridan Road #40H, Chicago, IL 60660
MLS# 12468741Listed by: A-TEAM REALTY
