4828 W Berwyn Avenue, Chicago, IL 60630
Local realty services provided by:ERA Naper Realty
4828 W Berwyn Avenue,Chicago, IL 60630
$649,500
- 4 Beds
- 2 Baths
- 2,416 sq. ft.
- Single family
- Active
Listed by:diana varva
Office:century 21 circle
MLS#:12404459
Source:MLSNI
Price summary
- Price:$649,500
- Price per sq. ft.:$268.83
About this home
Highly Sought-After Forest Glen! A rare opportunity to own this beautifully appointed, sun-filled 4-bedroom, 2-bath brick Ranch gem, ideally situated on a picturesque residential block. This home blends timeless charm with thoughtful modern updates, featuring newer engineered flooring, fresh paint, updated doors and trims throughout. The welcoming main level begins with a spacious entry foyer and coat closet, leading into a bright and airy living room highlighted by a large bay window and a stunning quartz-accented fireplace. A formal dining room offers an ideal space for entertaining, while the updated kitchen impresses with real wood cabinetry, a granite island, black galaxy granite countertops, under-mount sink with disposal, and high-end appliances including a KitchenAid oven/range. Tucked toward the back of the main floor are two generously sized bedrooms and a full bath with a soaking tub-perfect for privacy and relaxation. Enjoy newer windows, gleaming laminate floors, solid wood panel doors, recessed lightning, modern light fixtures. The staircase leads to a finished lower level featuring a large family room with recessed lighting, sleek tiled floors, and plenty of natural light. The spacious family room offers a dry bar area equipped with a mini fridge and a beverage cooler, perfect for large family gatherings. You'll also find two additional bedrooms, a modern full bath with a walk-in shower, a spacious laundry room. Bonus pantry/storage area included. Step outside to a large backyard oasis, perfect for summer gatherings-complete with a paved grilling area, sprinklers system, a serene mini pond, and a contractor-sized 2.5-car garage with a concrete-paved alley for easy access and added convenience. Ideally situated just minutes from the Forest Preserve with scenic bike and walking trails, this outstanding home offers the perfect blend of peaceful suburban living and city convenience. Enjoy easy access to public transportation including the Metra and Blue Line, as well as major expressways (I-90/I-94) and O'Hare Airport. You'll also find shopping, dining, and everyday essentials close by-Mariano's, Whole Foods, Target, Starbucks, parks, and more. With incredible potential for future expansion in an unbeatable location, this is a must-see opportunity you don't want to miss! Don't miss your chance to own this special home in one of Chicago's most desirable neighborhoods!
Contact an agent
Home facts
- Year built:1953
- Listing ID #:12404459
- Added:96 day(s) ago
- Updated:October 01, 2025 at 01:28 AM
Rooms and interior
- Bedrooms:4
- Total bathrooms:2
- Full bathrooms:2
- Living area:2,416 sq. ft.
Heating and cooling
- Cooling:Central Air
- Heating:Forced Air, Natural Gas
Structure and exterior
- Roof:Asphalt
- Year built:1953
- Building area:2,416 sq. ft.
Schools
- High school:Taft High School
- Elementary school:Beaubien Elementary School
Utilities
- Water:Lake Michigan
- Sewer:Public Sewer
Finances and disclosures
- Price:$649,500
- Price per sq. ft.:$268.83
- Tax amount:$7,388 (2023)
New listings near 4828 W Berwyn Avenue
- New
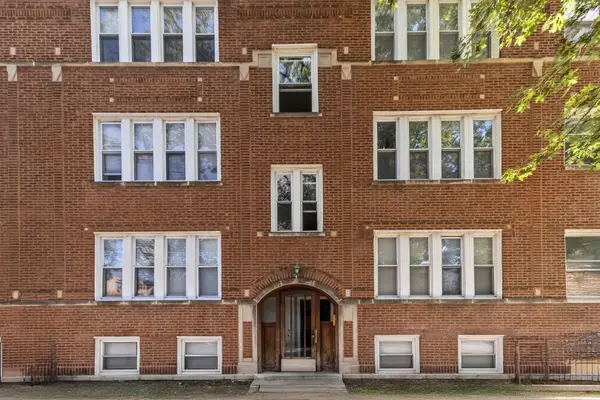 $235,000Active2 beds 2 baths
$235,000Active2 beds 2 baths7207 N Damen Avenue #2, Chicago, IL 60645
MLS# 12479957Listed by: RE/MAX 10 LINCOLN PARK - Open Sat, 9 to 11amNew
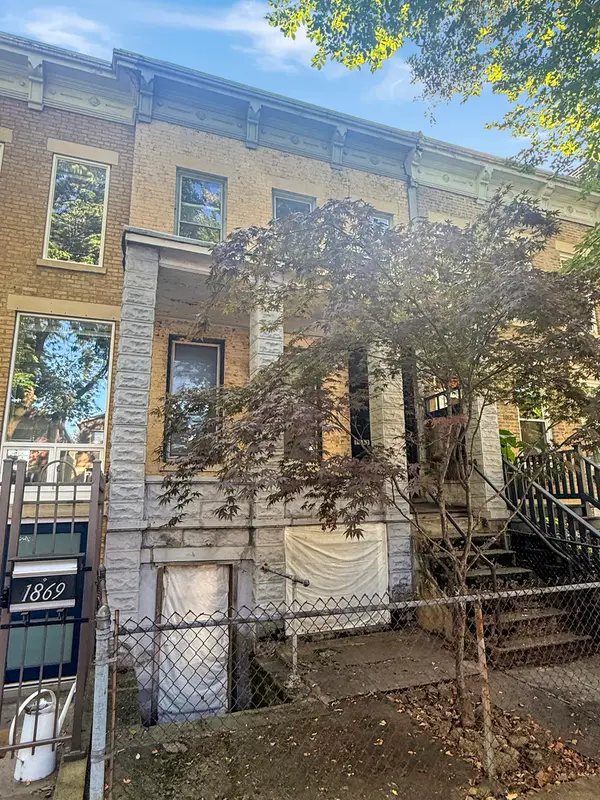 $399,900Active2 beds 2 baths2,000 sq. ft.
$399,900Active2 beds 2 baths2,000 sq. ft.1867 N Leavitt Street, Chicago, IL 60647
MLS# 12480033Listed by: HOMESMART CONNECT LLC - New
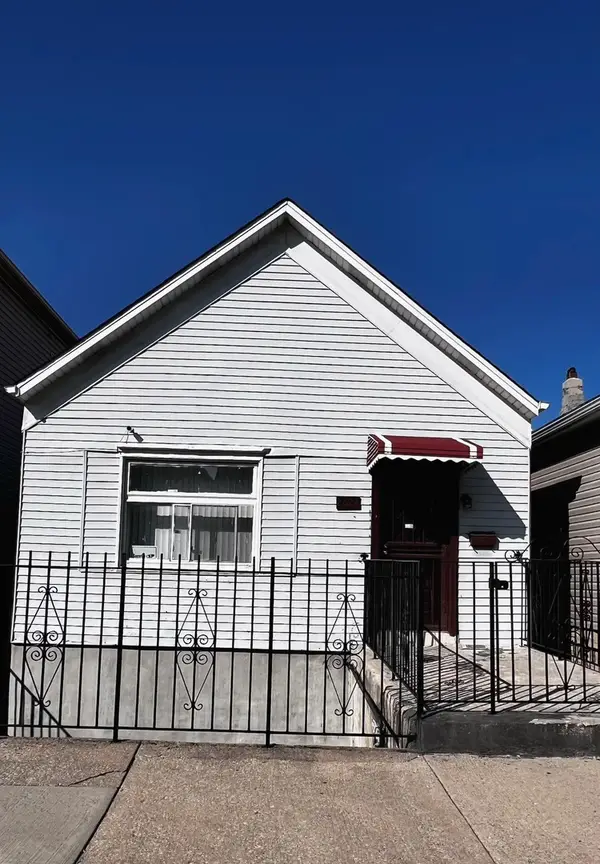 $389,900Active2 beds 2 baths1,210 sq. ft.
$389,900Active2 beds 2 baths1,210 sq. ft.2628 S Union Avenue, Chicago, IL 60616
MLS# 12482714Listed by: CONCENTRIC REALTY, INC - New
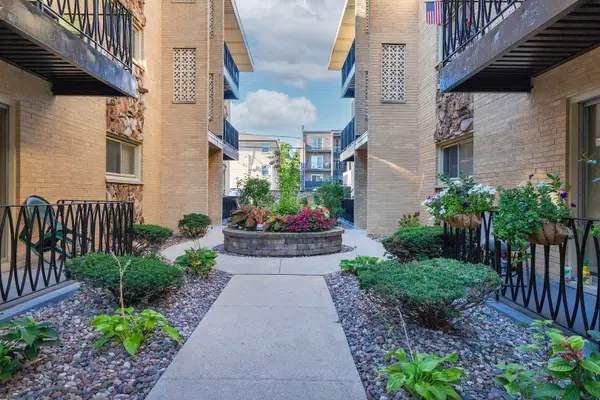 $225,000Active2 beds 1 baths1,100 sq. ft.
$225,000Active2 beds 1 baths1,100 sq. ft.6852 N Northwest Highway #2B, Chicago, IL 60631
MLS# 12484537Listed by: @PROPERTIES CHRISTIES INTERNATIONAL REAL ESTATE - Open Sat, 12 to 2pmNew
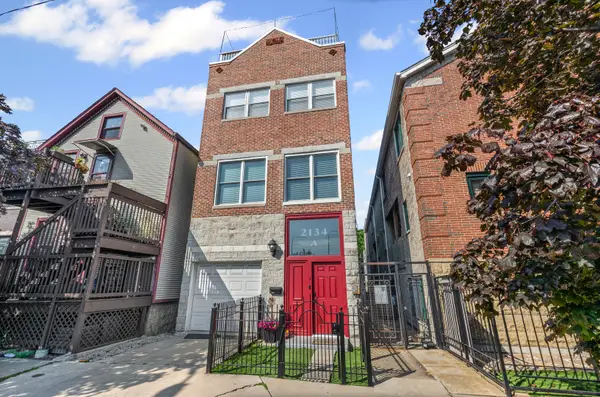 $675,000Active3 beds 3 baths1,800 sq. ft.
$675,000Active3 beds 3 baths1,800 sq. ft.2134 N Winchester Avenue #B, Chicago, IL 60614
MLS# 12484659Listed by: BAIRD & WARNER - New
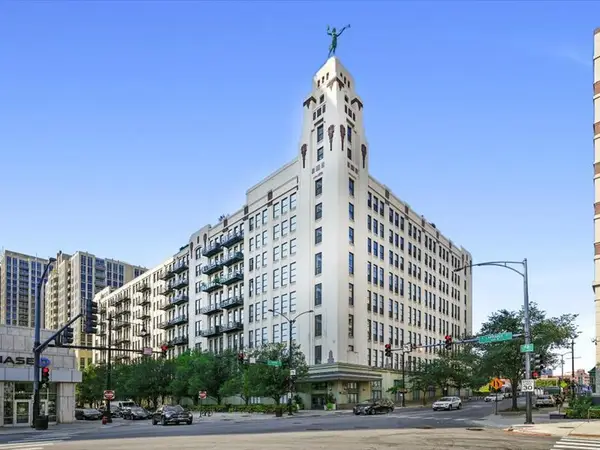 $239,000Active1 beds 1 baths
$239,000Active1 beds 1 baths758 N Larrabee Street #826, Chicago, IL 60610
MLS# 12445585Listed by: CORE CAPITAL GROUP LLC - New
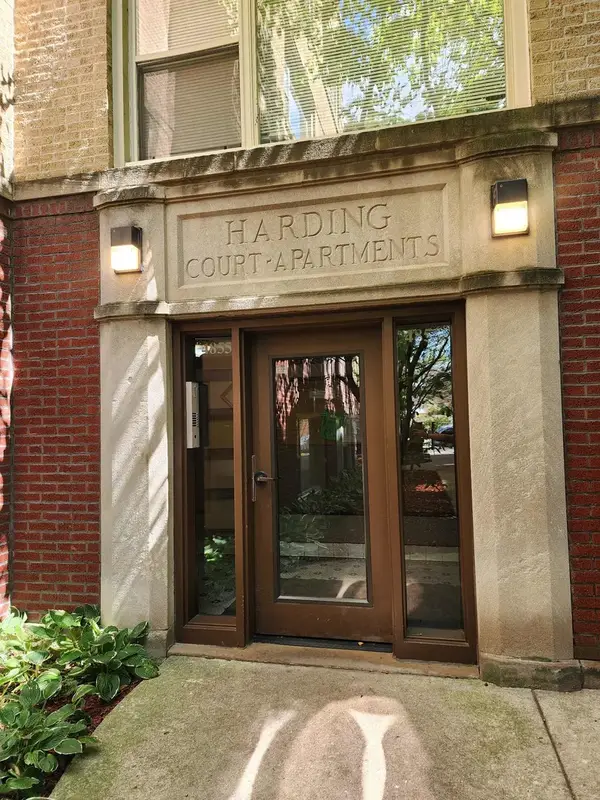 $240,000Active2 beds 1 baths870 sq. ft.
$240,000Active2 beds 1 baths870 sq. ft.4855 N Harding Avenue #2, Chicago, IL 60625
MLS# 12481096Listed by: REALTY OF AMERICA, LLC - New
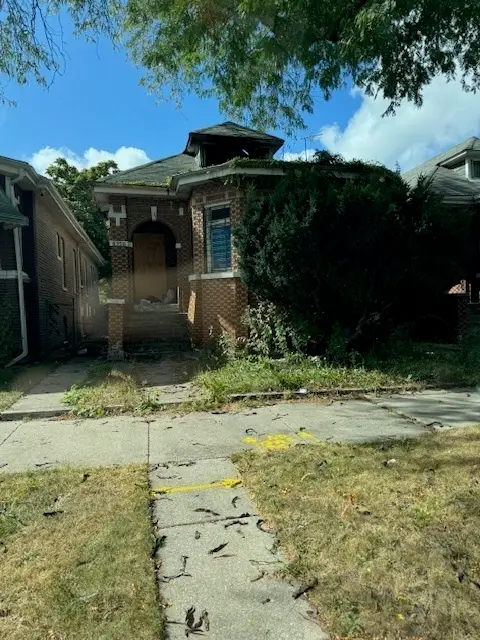 $119,900Active3 beds 1 baths3,400 sq. ft.
$119,900Active3 beds 1 baths3,400 sq. ft.8350 S Green Street, Chicago, IL 60620
MLS# 12484828Listed by: MCSULLY PROPERTIES LLC - Open Sat, 2 to 4pmNew
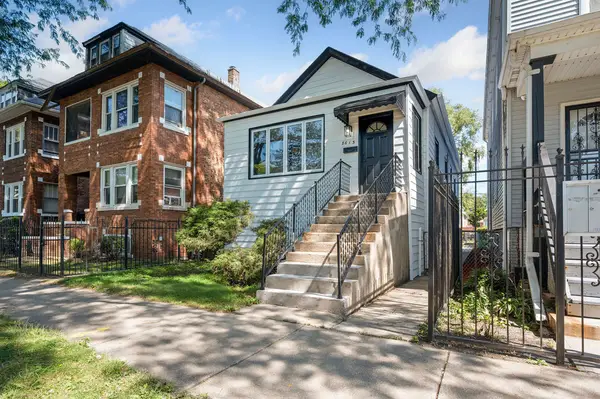 $309,900Active5 beds 2 baths1,808 sq. ft.
$309,900Active5 beds 2 baths1,808 sq. ft.8613 S Colfax Avenue, Chicago, IL 60617
MLS# 12484831Listed by: PROSALES REALTY - New
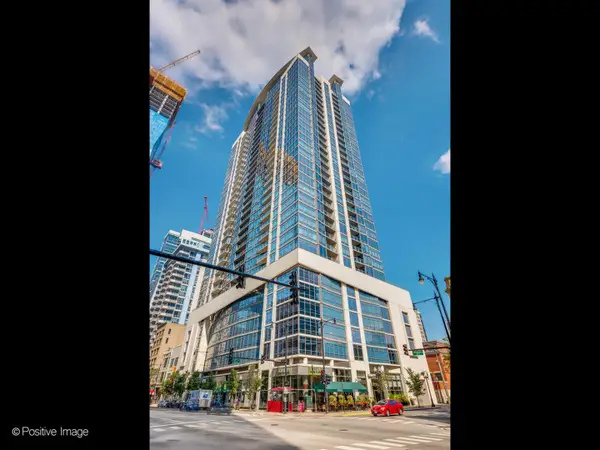 $495,000Active2 beds 2 baths1,358 sq. ft.
$495,000Active2 beds 2 baths1,358 sq. ft.100 E 14th Street #1502, Chicago, IL 60605
MLS# 12484848Listed by: @PROPERTIES CHRISTIE'S INTERNATIONAL REAL ESTATE
