4841 N Rutherford Avenue, Chicago, IL 60656
Local realty services provided by:ERA Naper Realty
4841 N Rutherford Avenue,Chicago, IL 60656
$439,900
- 2 Beds
- 2 Baths
- 1,263 sq. ft.
- Single family
- Active
Listed by:imelda sangalang
Office:coldwell banker real estate group
MLS#:12475856
Source:MLSNI
Price summary
- Price:$439,900
- Price per sq. ft.:$348.3
About this home
Jefferson Park raised ranch has approximately 2,200 sq ft of finished living space! Living room has bay picture window, recessed lighting, crown moulding & expansive hardwood floors. There are 2 bedrooms, updated bath & laundry on main level. Kitchen has an island, maple cabinets, granite countertops with under mount sink & sky light. It features a dining area overlooking the garden through a bay window. Lots of storage with an abundance of cabinets and a pantry closet.The 4 season room features glass sliding door that leads to an enormous wood deck overlooking a perennial garden of roses and wide assortment of flowering plants & vegetables. Lots more living space in the basement: a 2nd full bath, a fully applianced 2nd kitchen, full size washer & dryer, utility tub, an open area for entertainment, plus an office area and 2 bonus rooms! There is crawl space storage under the sunroom by the exterior doors. There's extra storage in the barn as well. With closets and cabinets & a designated utility room, there's endless areas for storage throughout. The attached garage has loft storage as well. There's a side door access & a concrete drive that has space for 2 cars.This lovely home is loved and taken cared of by the owners of 30+ years. They hated to say goodbye to their pride and joy but it was time to downsize.
Contact an agent
Home facts
- Year built:1961
- Listing ID #:12475856
- Added:1 day(s) ago
- Updated:October 15, 2025 at 07:40 PM
Rooms and interior
- Bedrooms:2
- Total bathrooms:2
- Full bathrooms:2
- Living area:1,263 sq. ft.
Heating and cooling
- Cooling:Central Air
- Heating:Natural Gas
Structure and exterior
- Roof:Asphalt
- Year built:1961
- Building area:1,263 sq. ft.
Utilities
- Water:Public
- Sewer:Public Sewer
Finances and disclosures
- Price:$439,900
- Price per sq. ft.:$348.3
- Tax amount:$5,286 (2023)
New listings near 4841 N Rutherford Avenue
- Open Sat, 1:30 to 3:30pmNew
 $525,000Active4 beds 3 baths2,893 sq. ft.
$525,000Active4 beds 3 baths2,893 sq. ft.5807 N Bernard Street, Chicago, IL 60659
MLS# 12402437Listed by: BAIRD & WARNER - New
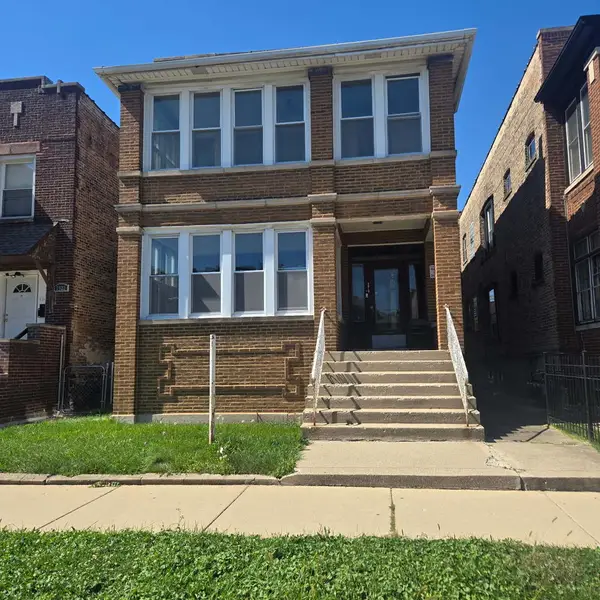 $180,000Active5 beds 2 baths
$180,000Active5 beds 2 baths7918 S Throop Avenue S, Chicago, IL 60620
MLS# 12465626Listed by: FULTON GRACE REALTY - New
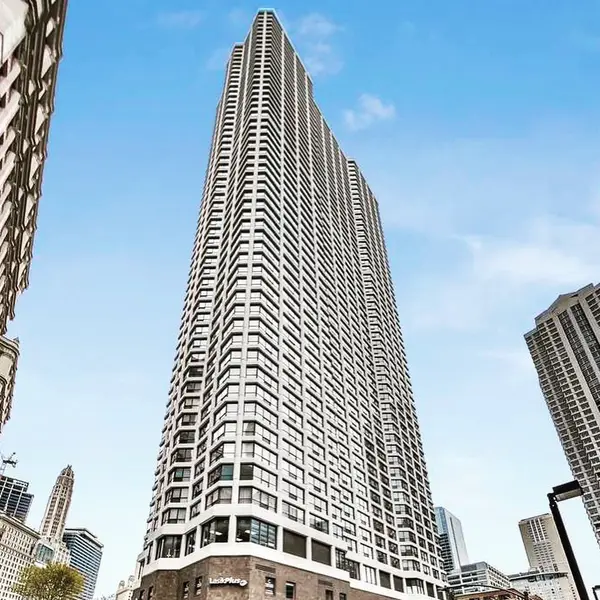 $39,000Active0 Acres
$39,000Active0 Acres405 N Wabash Avenue #B93, Chicago, IL 60611
MLS# 12492120Listed by: BAIRD & WARNER - New
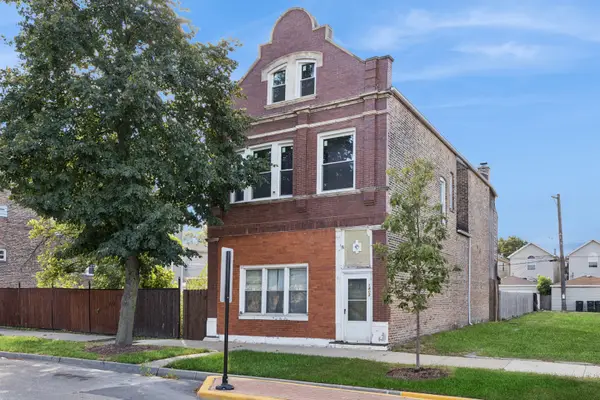 $99,000Active6 beds 2 baths
$99,000Active6 beds 2 baths1402 S Komensky Avenue, Chicago, IL 60623
MLS# 12494361Listed by: BAIRD & WARNER - Open Sat, 12 to 2pmNew
 $900,000Active2 beds 2 baths1,336 sq. ft.
$900,000Active2 beds 2 baths1,336 sq. ft.2700 N Wayne Avenue #3N, Chicago, IL 60614
MLS# 12495522Listed by: BAIRD & WARNER - New
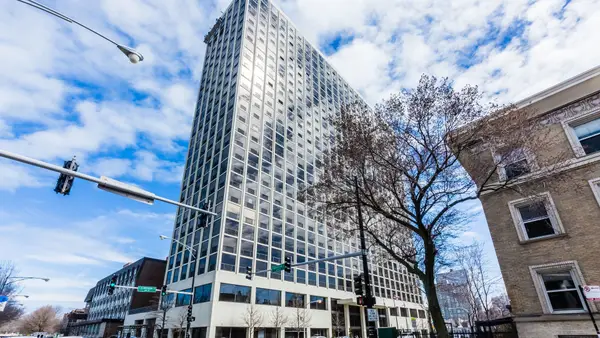 $209,900Active1 beds 1 baths800 sq. ft.
$209,900Active1 beds 1 baths800 sq. ft.4343 N Clarendon Avenue #2112, Chicago, IL 60613
MLS# 12495685Listed by: REMAX PREMIER - Open Sat, 2 to 3:30pmNew
 $349,999Active2 beds 1 baths1,090 sq. ft.
$349,999Active2 beds 1 baths1,090 sq. ft.1907 W Montrose Avenue #2, Chicago, IL 60613
MLS# 12496476Listed by: AMERICORP, LTD - Open Sat, 12 to 2pmNew
 $279,900Active1 beds 1 baths
$279,900Active1 beds 1 baths1601 S Michigan Avenue #306, Chicago, IL 60616
MLS# 12496494Listed by: BAIRD & WARNER - New
 $309,000Active3 beds 2 baths1,600 sq. ft.
$309,000Active3 beds 2 baths1,600 sq. ft.4918 S St Lawrence Avenue #3, Chicago, IL 60615
MLS# 12496649Listed by: COLDWELL BANKER REALTY - New
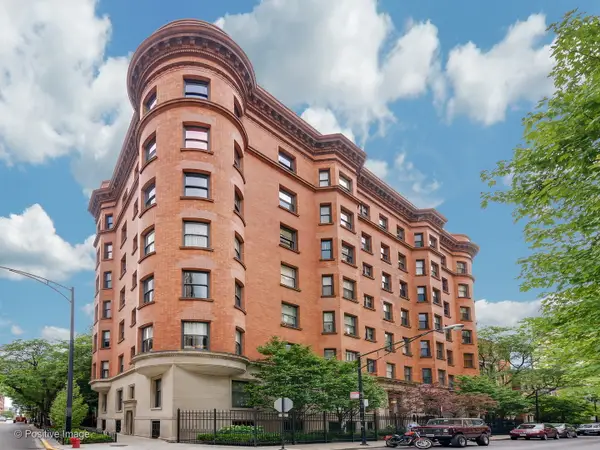 $1,240,000Active4 beds 4 baths3,213 sq. ft.
$1,240,000Active4 beds 4 baths3,213 sq. ft.1210 N Astor Street #1A, Chicago, IL 60610
MLS# 12496710Listed by: RE/MAX PREMIER
