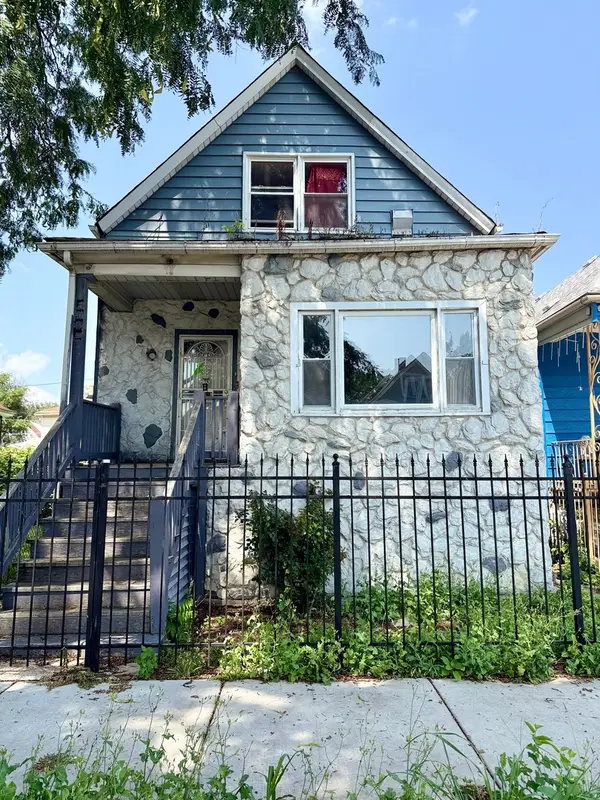4874 N Paulina Street #1, Chicago, IL 60640
Local realty services provided by:ERA Naper Realty



Listed by:susan lawrence
Office:@properties christie's international real estate
MLS#:12421709
Source:MLSNI
Price summary
- Price:$990,000
- Price per sq. ft.:$360.26
- Monthly HOA dues:$414
About this home
Highly upgraded resale of Bloom Properties'/Formlinea Design|Build's restoration of an 1891 Greystone on a lushly landscaped 50'x165' lot in Ravenswood. Two spectacular levels of living with nearly 2800 sf includes garage + parking + huge deck + roof rights + enormous extra storage. * * * One-of-a-kind design effortlessly blends the home's original solid-oak doors, fireplace mantel, brass hardware and hinges with top-of-the-line professional-grade appliances, custom cabinetry and lustrous Italian marble countertops. The kitchen's custom island and shelving are handmade of reclaimed lumber from Chicago Ash trees. * * * Custom built-in desk & wine refrig, too. * * * Ensuite second bedroom. * * * Every closet is brilliantly outfitted, including the 10'x4' walk-in pantry. * * * There's a wine closet ready to be stocked; a real laundry room with cabinetry and utility sink; plus gigantic extra storage you won't believe! * * * The rear mudroom leads to large patio overlooking the landscaped yard. * * * Intimate 4-home association is meticulously managed. Ideally located on a serene, tree-line Ravenswood block, just steps to Andersonville, Lincoln Square, Metra, Brown Line, Marianos, local restaurants, shopping & nightlife. Photos don't do this home justice! (Don't love the red kitchen cabinets? We've got the replacement fronts, so can change out to match rest of cabinetry.)
Contact an agent
Home facts
- Year built:1891
- Listing Id #:12421709
- Added:28 day(s) ago
- Updated:August 13, 2025 at 10:47 AM
Rooms and interior
- Bedrooms:4
- Total bathrooms:4
- Full bathrooms:3
- Half bathrooms:1
- Living area:2,748 sq. ft.
Heating and cooling
- Cooling:Central Air
- Heating:Forced Air, Natural Gas
Structure and exterior
- Year built:1891
- Building area:2,748 sq. ft.
Schools
- High school:Amundsen High School
- Elementary school:Mcpherson Elementary School
Utilities
- Water:Lake Michigan
- Sewer:Public Sewer
Finances and disclosures
- Price:$990,000
- Price per sq. ft.:$360.26
- Tax amount:$16,179 (2023)
New listings near 4874 N Paulina Street #1
- New
 $250,000Active3 beds 1 baths998 sq. ft.
$250,000Active3 beds 1 baths998 sq. ft.8054 S Kolmar Avenue, Chicago, IL 60652
MLS# 12423781Listed by: @PROPERTIES CHRISTIE'S INTERNATIONAL REAL ESTATE - New
 $659,900Active6 beds 3 baths
$659,900Active6 beds 3 baths4933 N Kilpatrick Avenue, Chicago, IL 60630
MLS# 12437689Listed by: BAIRD & WARNER - Open Sat, 11am to 1pmNew
 $780,000Active3 beds 2 baths1,804 sq. ft.
$780,000Active3 beds 2 baths1,804 sq. ft.4856 N Leavitt Street, Chicago, IL 60625
MLS# 12437730Listed by: @PROPERTIES CHRISTIE'S INTERNATIONAL REAL ESTATE - New
 $359,900Active4 beds 2 baths
$359,900Active4 beds 2 baths5220 S Linder Avenue, Chicago, IL 60638
MLS# 12440698Listed by: CENTURY 21 NEW BEGINNINGS - New
 $159,000Active2 beds 1 baths950 sq. ft.
$159,000Active2 beds 1 baths950 sq. ft.1958 W Norwood Street #4B, Chicago, IL 60660
MLS# 12441758Listed by: HADERLEIN & CO. REALTORS - New
 $339,000Active3 beds 3 baths1,475 sq. ft.
$339,000Active3 beds 3 baths1,475 sq. ft.3409 N Osage Avenue, Chicago, IL 60634
MLS# 12442801Listed by: COLDWELL BANKER REALTY - New
 $30,000Active0 Acres
$30,000Active0 Acres405 N Wabash Avenue #B93, Chicago, IL 60611
MLS# 12444295Listed by: @PROPERTIES CHRISTIE'S INTERNATIONAL REAL ESTATE - New
 $339,900Active5 beds 3 baths2,053 sq. ft.
$339,900Active5 beds 3 baths2,053 sq. ft.7310 S Oakley Avenue, Chicago, IL 60636
MLS# 12444345Listed by: CENTURY 21 NEW BEGINNINGS - New
 $159,900Active5 beds 2 baths1,538 sq. ft.
$159,900Active5 beds 2 baths1,538 sq. ft.2040 W 67th Place, Chicago, IL 60636
MLS# 12445672Listed by: RE/MAX MI CASA - New
 $265,000Active4 beds 2 baths1,800 sq. ft.
$265,000Active4 beds 2 baths1,800 sq. ft.2706 E 78th Street, Chicago, IL 60649
MLS# 12446561Listed by: MARTTIELD PROPERTIES
