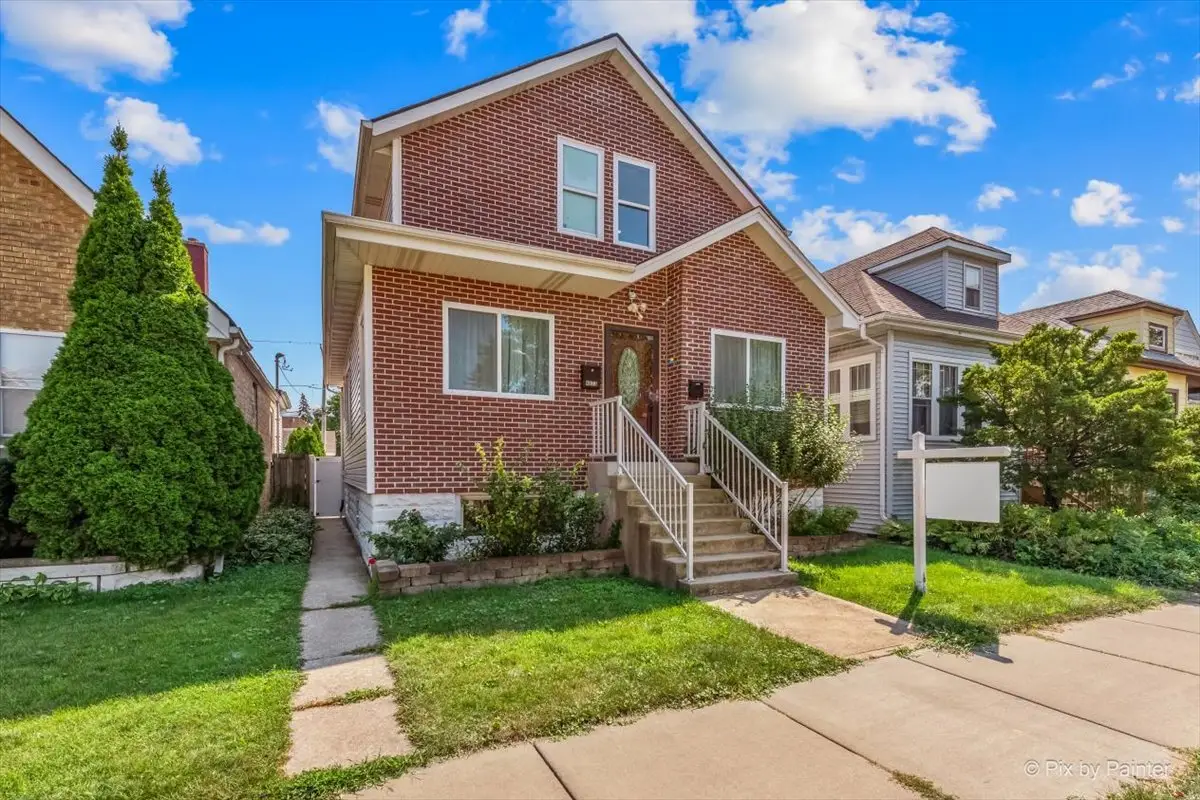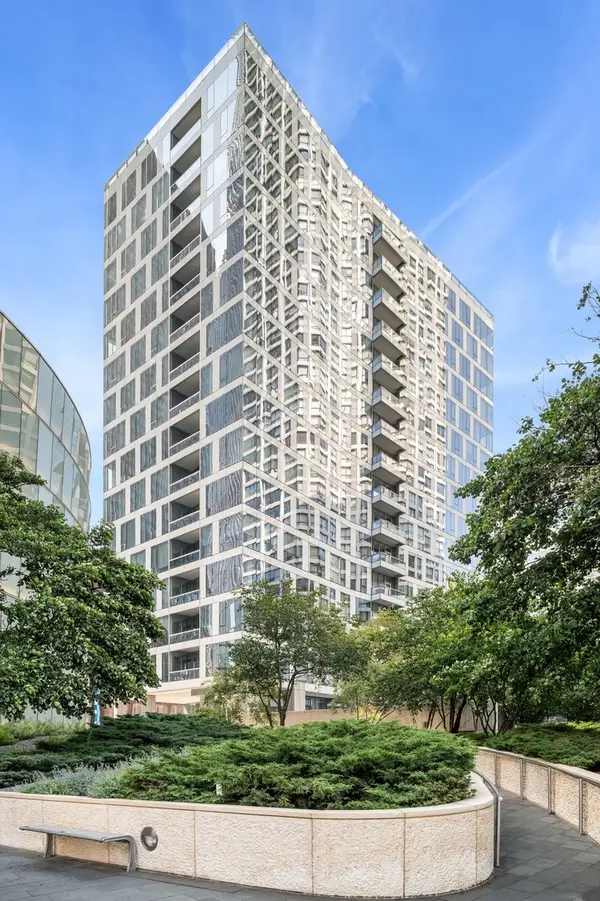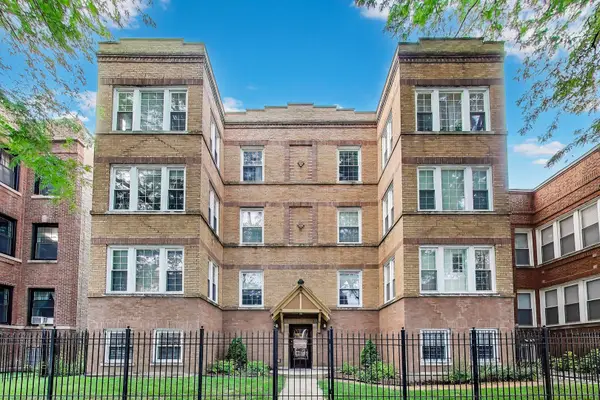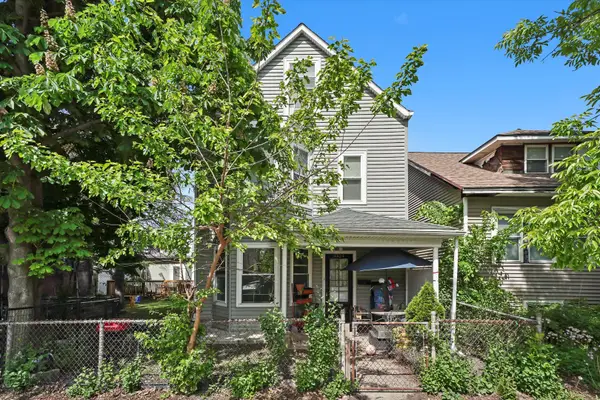4923 W Winona Street, Chicago, IL 60630
Local realty services provided by:ERA Naper Realty



4923 W Winona Street,Chicago, IL 60630
$655,000
- 6 Beds
- 4 Baths
- 3,870 sq. ft.
- Single family
- Active
Listed by:jeanne lee
Office:keller williams success realty
MLS#:12202172
Source:MLSNI
Price summary
- Price:$655,000
- Price per sq. ft.:$169.25
About this home
Welcome to 4923 W Winona Street in Forest Glen! This is a meticulously rebuilt and renovated residence nestled in one of Chicago's most vibrant neighborhoods. This expansive home offers over 3,700 square feet of living space, featuring 6 bedrooms and 3.5 bathrooms, providing ample room for both relaxation and entertainment. Gourmet Kitchen: Equipped with granite countertops, modern appliances, a tile backsplash, and abundant cabinetry, it's a chef's dream. Luxurious Bathrooms: Enjoy newly tiled bathrooms with glass doors and contemporary fixtures. Finished Basement: The English walkout basement offers additional living space, including a family room, full bath, and two versatile rooms suitable for bedrooms, offices, or hobby spaces. Outdoor Oasis: Step into a fenced backyard featuring a spacious gazebo, fully wired for music and TV, perfect for alfresco dining and gatherings Additional amenities encompass high ceilings, custom moldings, hardwood floors, a first-floor master bedroom with an en-suite bath, multiple storage areas, and a two-car garage. Recent updates include a new roof, siding, windows, furnace, HVAC system, hot water heater, washer/dryer, and upgraded plumbing and electrical systems with 200 amp service.
Contact an agent
Home facts
- Listing Id #:12202172
- Added:139 day(s) ago
- Updated:July 31, 2025 at 04:40 PM
Rooms and interior
- Bedrooms:6
- Total bathrooms:4
- Full bathrooms:3
- Half bathrooms:1
- Living area:3,870 sq. ft.
Heating and cooling
- Cooling:Central Air
- Heating:Natural Gas
Structure and exterior
- Roof:Asphalt
- Building area:3,870 sq. ft.
Schools
- High school:Taft High School
- Elementary school:Beaubien Elementary School
Utilities
- Water:Lake Michigan
- Sewer:Public Sewer
Finances and disclosures
- Price:$655,000
- Price per sq. ft.:$169.25
- Tax amount:$6,439 (2022)
New listings near 4923 W Winona Street
- Open Sat, 12 to 2pmNew
 $1,200,000Active4 beds 4 baths
$1,200,000Active4 beds 4 baths2420 W Belle Plaine Avenue, Chicago, IL 60618
MLS# 12422998Listed by: BAIRD & WARNER - New
 $1,775,000Active3 beds 4 baths2,424 sq. ft.
$1,775,000Active3 beds 4 baths2,424 sq. ft.403 N Wabash Avenue #8A, Chicago, IL 60611
MLS# 12425994Listed by: JAMESON SOTHEBY'S INTL REALTY - Open Sat, 10am to 12pmNew
 $420,000Active3 beds 4 baths2,725 sq. ft.
$420,000Active3 beds 4 baths2,725 sq. ft.9716 S Beverly Avenue, Chicago, IL 60643
MLS# 12433771Listed by: @PROPERTIES CHRISTIE'S INTERNATIONAL REAL ESTATE - Open Sat, 10am to 12pmNew
 $175,000Active1 beds 1 baths700 sq. ft.
$175,000Active1 beds 1 baths700 sq. ft.6300 N Sheridan Road #406, Chicago, IL 60660
MLS# 12433896Listed by: HOME REALTY GROUP, INC - Open Sat, 12 to 2pmNew
 $385,000Active4 beds 3 baths
$385,000Active4 beds 3 baths1922 N Lotus Avenue, Chicago, IL 60639
MLS# 12434373Listed by: BAIRD & WARNER - New
 $385,000Active3 beds 2 baths2,000 sq. ft.
$385,000Active3 beds 2 baths2,000 sq. ft.3222 W Eastwood Avenue #1W, Chicago, IL 60625
MLS# 12434938Listed by: @PROPERTIES CHRISTIE'S INTERNATIONAL REAL ESTATE - New
 $245,000Active1 beds 1 baths850 sq. ft.
$245,000Active1 beds 1 baths850 sq. ft.33 E Cedar Street #8H, Chicago, IL 60611
MLS# 12435032Listed by: @PROPERTIES CHRISTIE'S INTERNATIONAL REAL ESTATE - New
 $2,350,000Active3 beds 4 baths3,163 sq. ft.
$2,350,000Active3 beds 4 baths3,163 sq. ft.1109 W Washington Boulevard #2B, Chicago, IL 60607
MLS# 12435062Listed by: COMPASS - New
 $800,000Active6 beds 4 baths
$800,000Active6 beds 4 baths3322-24 N Kostner Avenue, Chicago, IL 60641
MLS# 12435066Listed by: REAL BROKER LLC - New
 $829,000Active6 beds 4 baths
$829,000Active6 beds 4 baths932 W 34th Street, Chicago, IL 60608
MLS# 12408673Listed by: BAIRD & WARNER, INC.
