4940 S East End Avenue #18A, Chicago, IL 60615
Local realty services provided by:Results Realty ERA Powered
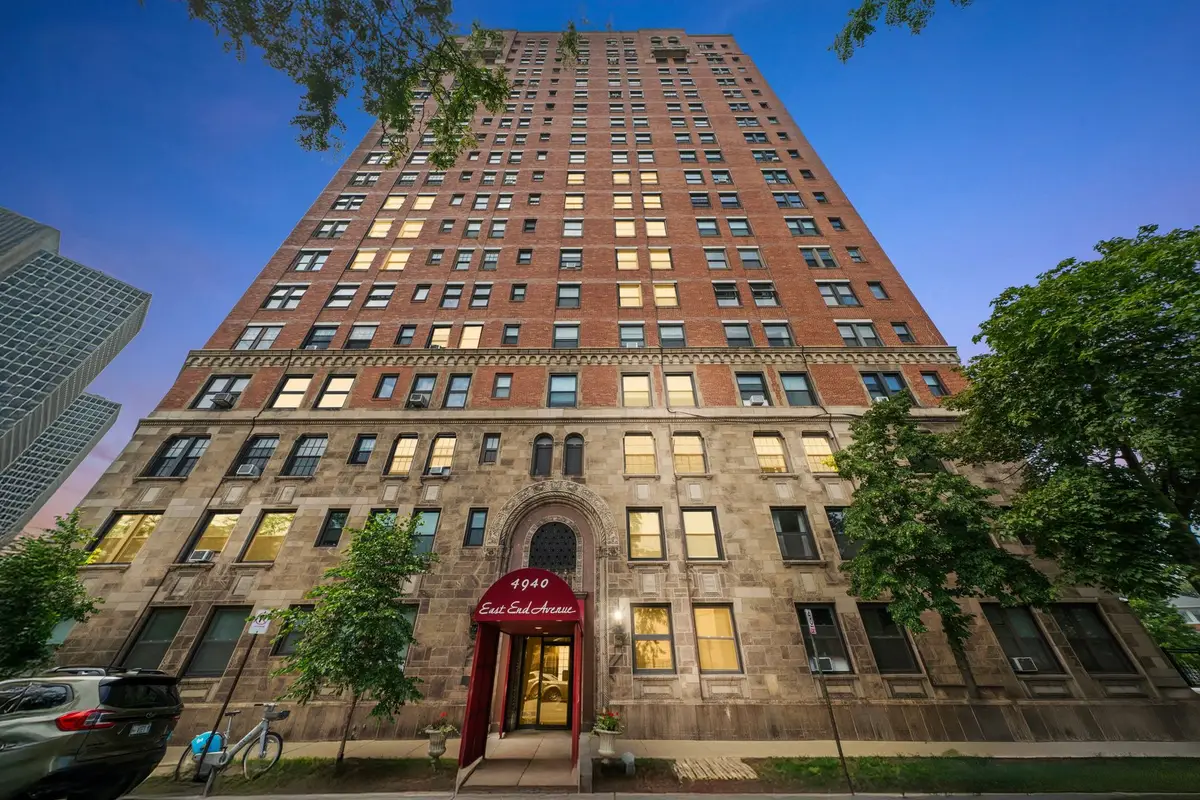


Listed by:matt laricy
Office:americorp, ltd
MLS#:12449785
Source:MLSNI
Price summary
- Price:$275,000
- Price per sq. ft.:$183.33
- Monthly HOA dues:$1,158
About this home
Welcome to The Barclay in historic Hyde Park-where each day begins with breathtaking lake views and radiant sunrises! Step off the elevator into a private foyer that leads directly to your home (only two residences per floor). This charming 2-bedroom, 2-bath vintage condo offers an inviting and spacious layout with unobstructed lake views throughout. The living room features gleaming hardwood floors, a cozy fireplace, elegant cove moulding, and the serene blue backdrop of Lake Michigan. From the foyer, the floor plan flows seamlessly into a full formal dining room and a generously sized kitchen with abundant counter space and new stainless-steel appliances. The primary bedroom includes a walk-in closet and private bath, while the second bedroom is equally spacious, enhanced with built-in bookshelves and another walk-in closet. Additional highlights include plentiful storage, a rare in-unit washer/dryer, and extra storage in the building's basement. One secured, gated parking space is included in the price. The Barclay is a classic elevator building with a grand lobby, 24/7 door staff, gated parking, and security cameras throughout. Living in Hyde Park means enjoying a vibrant neighborhood filled with parks, shops, restaurants, museums, the University of Chicago, and soon, the Obama Presidential Center. Explore the property in 3D-click the 3D button for a virtual walk-through!
Contact an agent
Home facts
- Year built:1929
- Listing Id #:12449785
- Added:1 day(s) ago
- Updated:August 19, 2025 at 06:38 PM
Rooms and interior
- Bedrooms:2
- Total bathrooms:2
- Full bathrooms:2
- Living area:1,500 sq. ft.
Heating and cooling
- Heating:Radiator(s), Steam
Structure and exterior
- Year built:1929
- Building area:1,500 sq. ft.
Schools
- High school:Kenwood Academy High School
- Middle school:Ray Elementary School
- Elementary school:Shoesmith Elementary School
Utilities
- Water:Public
- Sewer:Public Sewer
Finances and disclosures
- Price:$275,000
- Price per sq. ft.:$183.33
- Tax amount:$3,953 (2023)
New listings near 4940 S East End Avenue #18A
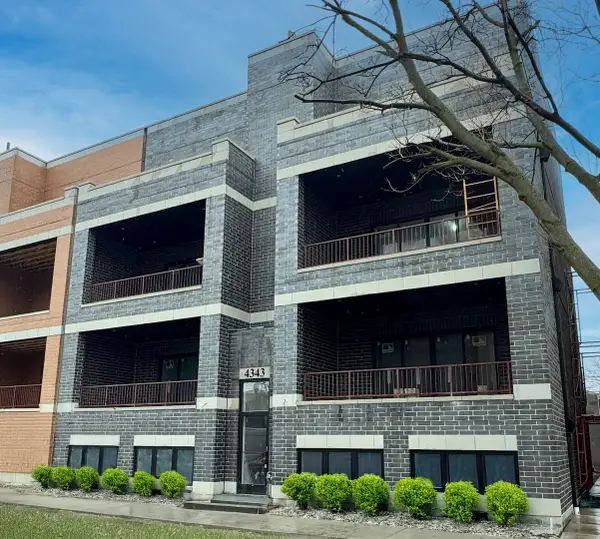 $799,000Pending3 beds 2 baths2,014 sq. ft.
$799,000Pending3 beds 2 baths2,014 sq. ft.4347 N Richmond Avenue #3S, Chicago, IL 60618
MLS# 12332205Listed by: BAIRD & WARNER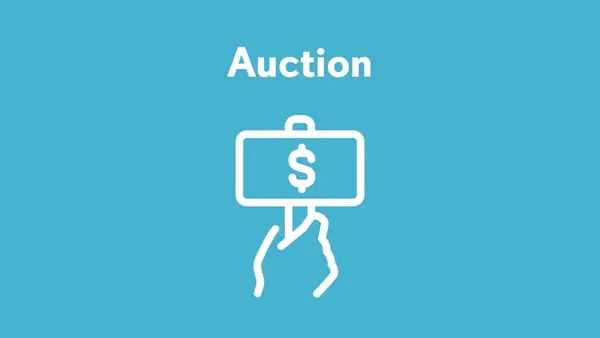 $63,600Pending2 beds 1 baths874 sq. ft.
$63,600Pending2 beds 1 baths874 sq. ft.2150 E 93rd Street, Chicago, IL 60617
MLS# 12443169Listed by: REALHOME SERVICES & SOLUTIONS, INC.- New
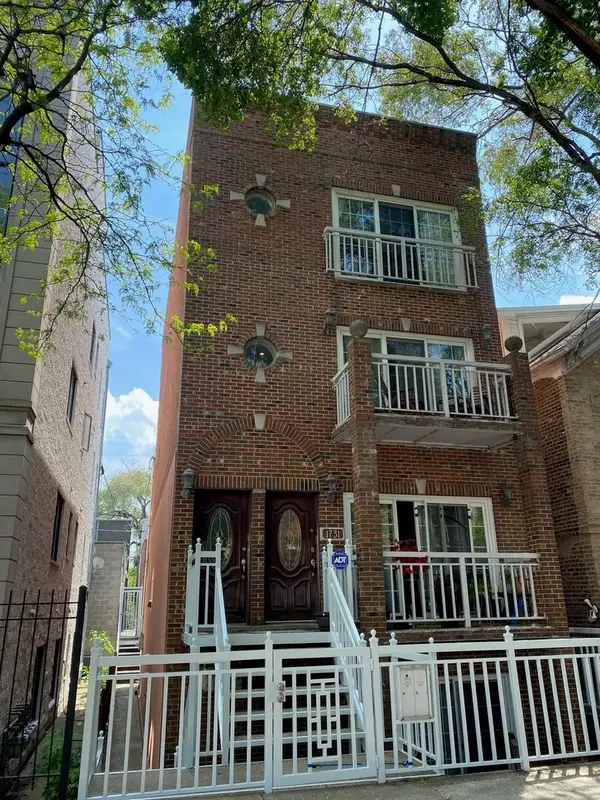 $1,495,000Active5 beds 7 baths
$1,495,000Active5 beds 7 bathsAddress Withheld By Seller, Chicago, IL 60622
MLS# 12428930Listed by: @PROPERTIES CHRISTIE'S INTERNATIONAL REAL ESTATE - New
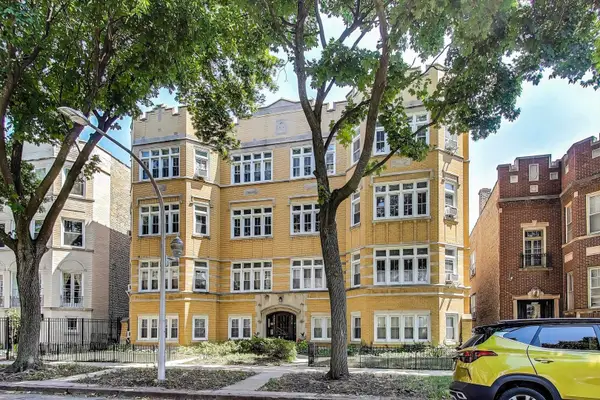 $385,000Active3 beds 2 baths1,800 sq. ft.
$385,000Active3 beds 2 baths1,800 sq. ft.7519 N Claremont Avenue #2S, Chicago, IL 60645
MLS# 12434833Listed by: @PROPERTIES CHRISTIE'S INTERNATIONAL REAL ESTATE - New
 $749,000Active4 beds 3 baths2,037 sq. ft.
$749,000Active4 beds 3 baths2,037 sq. ft.6544 W Devon Avenue, Chicago, IL 60631
MLS# 12446213Listed by: CENTURY 21 CIRCLE - New
 $389,000Active3 beds 2 baths1,038 sq. ft.
$389,000Active3 beds 2 baths1,038 sq. ft.11038 S Lawndale Avenue, Chicago, IL 60655
MLS# 12446776Listed by: AVENUE 1 REALTY GROUP - New
 $320,000Active7 beds 3 baths
$320,000Active7 beds 3 baths104 W 110th Place, Chicago, IL 60628
MLS# 12447834Listed by: PARKVUE REALTY CORPORATION - New
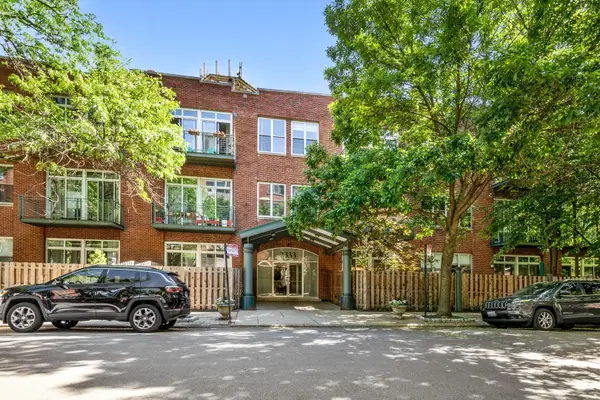 $390,000Active2 beds 1 baths
$390,000Active2 beds 1 baths2333 W Saint Paul Avenue #228, Chicago, IL 60647
MLS# 12449170Listed by: @PROPERTIES CHRISTIE'S INTERNATIONAL REAL ESTATE - New
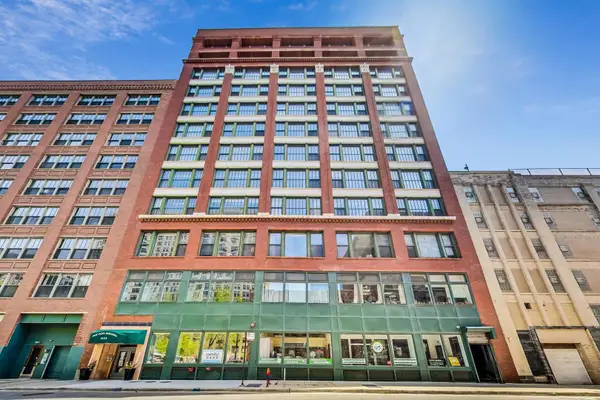 $170,000Active-- beds 1 baths
$170,000Active-- beds 1 baths633 S Plymouth Court #403, Chicago, IL 60605
MLS# 12449858Listed by: FULTON GRACE REALTY - New
 $309,900Active2 beds 2 baths1,591 sq. ft.
$309,900Active2 beds 2 baths1,591 sq. ft.5145 S Avers Avenue, Chicago, IL 60632
MLS# 12450132Listed by: RE/MAX MI CASA
