4960 N Marine Drive #1214, Chicago, IL 60640
Local realty services provided by:ERA Naper Realty
4960 N Marine Drive #1214,Chicago, IL 60640
$160,000
- 1 Beds
- 1 Baths
- 600 sq. ft.
- Condominium
- Pending
Listed by: monica washington
Office: coldwell banker real estate group
MLS#:12453725
Source:MLSNI
Price summary
- Price:$160,000
- Price per sq. ft.:$266.67
- Monthly HOA dues:$690
About this home
Welcome to Shoreline Park! This high-floor one-bedroom condo offers AMAZING east-facing views of the lake, park & parking, and is completely move-in ready. The highly desired corner unit features newer luxury vinyl plank floors, fresh paint, rail lighting, a modern bathroom, an updated kitchen with stainless steel appliances, and one secured deeded parking space. The spacious bedroom features plenty of closet space, and you'll also appreciate the sizable storage unit conveniently located on the same floor. Heat and water are covered in the HOA, leaving two fewer things to worry about, and high-speed internet can be added as an option. Shoreline Park is a full-amenity building featuring a doorman who offers white-glove service, an oversized fitness center, laundry facilities, a business center, additional storage, building maintenance, and on-site management. Convenient to the park and the lakefront with unbeatable views of the lake, including views of Navy Pier and Wrigley Field fireworks. For even more convenience, you can see your car from the unit and remotely start it if needed.
Contact an agent
Home facts
- Listing ID #:12453725
- Added:146 day(s) ago
- Updated:January 17, 2026 at 08:52 AM
Rooms and interior
- Bedrooms:1
- Total bathrooms:1
- Full bathrooms:1
- Living area:600 sq. ft.
Heating and cooling
- Cooling:Window Unit(s)
- Heating:Electric
Structure and exterior
- Building area:600 sq. ft.
Schools
- High school:John Hope College Preparatory Se
- Middle school:Mccutcheon Elementary School
- Elementary school:Mccutcheon Elementary School
Utilities
- Water:Lake Michigan
- Sewer:Public Sewer
Finances and disclosures
- Price:$160,000
- Price per sq. ft.:$266.67
- Tax amount:$1,403 (2023)
New listings near 4960 N Marine Drive #1214
- New
 $259,900Active1 beds 1 baths1,050 sq. ft.
$259,900Active1 beds 1 baths1,050 sq. ft.5901 N Sheridan Road #14H, Chicago, IL 60660
MLS# 12549520Listed by: HOMESMART REALTY GROUP - New
 $150,000Active4 beds 2 baths1,600 sq. ft.
$150,000Active4 beds 2 baths1,600 sq. ft.21 E 117th Place, Chicago, IL 60628
MLS# 12095406Listed by: REAL ESTATE GROWTH PARTNERS - New
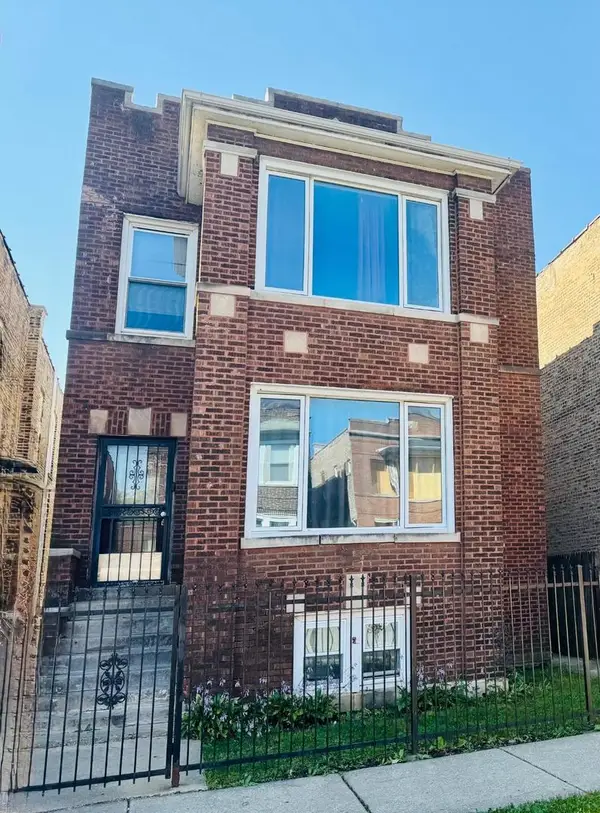 $324,900Active8 beds 3 baths
$324,900Active8 beds 3 baths4935 W Monroe Street, Chicago, IL 60644
MLS# 12548551Listed by: ALLIANCE ASSOCIATES REALTORS - New
 $129,900Active2 beds 1 baths1,040 sq. ft.
$129,900Active2 beds 1 baths1,040 sq. ft.9952 S Vincennes Avenue, Chicago, IL 60643
MLS# 12549545Listed by: REALTY OF AMERICA, LLC - New
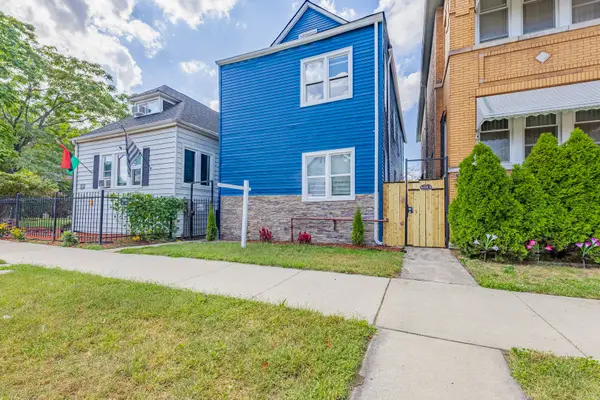 $289,999Active4 beds 2 baths
$289,999Active4 beds 2 baths8428 S Escanaba Avenue, Chicago, IL 60617
MLS# 12549569Listed by: REALTY OF AMERICA, LLC - New
 $299,900Active2 beds 2 baths1,970 sq. ft.
$299,900Active2 beds 2 baths1,970 sq. ft.1602 W 103rd Street, Chicago, IL 60643
MLS# 12549467Listed by: BERG PROPERTIES - New
 $419,000Active6 beds 2 baths2,300 sq. ft.
$419,000Active6 beds 2 baths2,300 sq. ft.7531 S Union Street, Chicago, IL 60620
MLS# 12549477Listed by: EXP REALTY - New
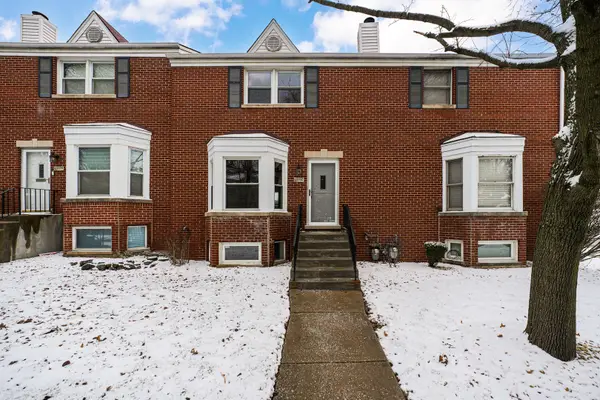 $359,900Active5 beds 2 baths1,008 sq. ft.
$359,900Active5 beds 2 baths1,008 sq. ft.4521 S Lawler Avenue, Chicago, IL 60638
MLS# 12549253Listed by: BERG PROPERTIES - New
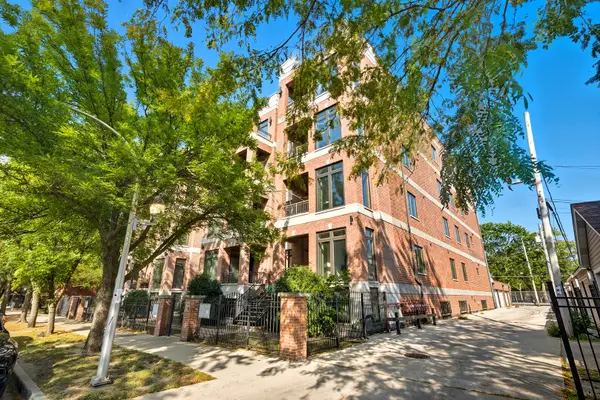 $445,500Active4 beds 3 baths
$445,500Active4 beds 3 baths4029 S Ellis Avenue #2S, Chicago, IL 60653
MLS# 12549497Listed by: KELLER WILLIAMS ONECHICAGO - Open Sat, 11am to 12:30pmNew
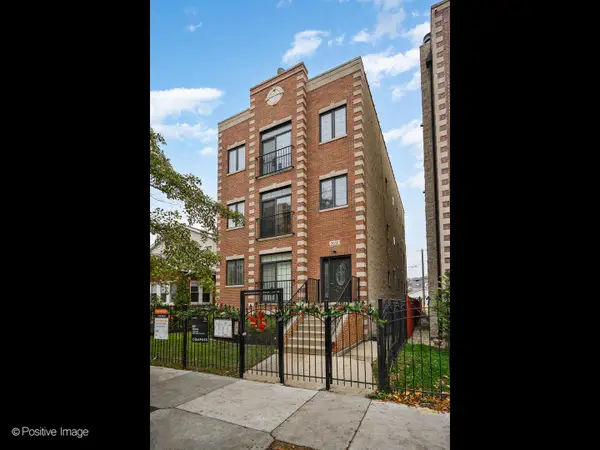 $399,900Active3 beds 2 baths1,430 sq. ft.
$399,900Active3 beds 2 baths1,430 sq. ft.5058 N Kimball Avenue #G, Chicago, IL 60625
MLS# 12538309Listed by: EXP REALTY
