500 W Superior Street #1309, Chicago, IL 60654
Local realty services provided by:Results Realty ERA Powered
500 W Superior Street #1309,Chicago, IL 60654
$449,747
- 2 Beds
- 2 Baths
- 1,095 sq. ft.
- Condominium
- Pending
Listed by: michael rosenblum
Office: berkshire hathaway homeservices chicago
MLS#:12479470
Source:MLSNI
Price summary
- Price:$449,747
- Price per sq. ft.:$410.73
- Monthly HOA dues:$1,042
About this home
The Montgomery-rarely available, south facing "09 tier" - 2 bedroom / 2 bathroom featuring sought after postcard views that frame the city skyline, Chicago River, and Ward Park from 10-foot floor to ceilings windows with custom solar and blackout shades. Your stunning home features: oak hardwood floors throughout, stunning custom designed Brookhaven kitchen with chocolate cabinetry, tropic brown granite countertops/backsplash and new Samsung stainless-steel appliances plus a large pantry closet. Your luxurious primary suite has two custom outfitted closets, a large neutral spa style bath with a dual sink vanity, separate shower with built in seat and 6-foot soaking tub plus a linen closet. The second bath is designed in a neutral white palette also with a linen closet. Enjoy your other wishlist features such as a new in-unit GE washer/dryer, custom outfitted closet systems, recessed and designer lighting throughout and a prime indoor heated parking spot #234, located on the 2nd floor near available for sale. Monthly assessment includes all utilities except electric: AC/Heat, high speed internet, dish network, gas for cooking and clothing dryer and so much more such as 24/7 door staff, onsite management, fitness and hospitality rooms, private dog park, landscaped, resident only, private park with grills and lounging furniture, bike rooms, additional storage for each owner plus the perfect location in River North: steps to public transportation- CTA bus + brown/purple lines, restaurants, shopping, grocery stores, river walk, easy access to expressways and so much more. Come home today!
Contact an agent
Home facts
- Year built:1974
- Listing ID #:12479470
- Added:52 day(s) ago
- Updated:November 15, 2025 at 09:25 AM
Rooms and interior
- Bedrooms:2
- Total bathrooms:2
- Full bathrooms:2
- Living area:1,095 sq. ft.
Heating and cooling
- Cooling:Central Air
- Heating:Forced Air
Structure and exterior
- Year built:1974
- Building area:1,095 sq. ft.
Schools
- Middle school:Ogden Elementary
- Elementary school:Ogden Elementary
Utilities
- Water:Lake Michigan
- Sewer:Public Sewer
Finances and disclosures
- Price:$449,747
- Price per sq. ft.:$410.73
- Tax amount:$8,310 (2023)
New listings near 500 W Superior Street #1309
- New
 $1,049,000Active9 beds 6 baths
$1,049,000Active9 beds 6 baths5637 S Prairie Avenue, Chicago, IL 60637
MLS# 12518439Listed by: FULTON GRACE REALTY - New
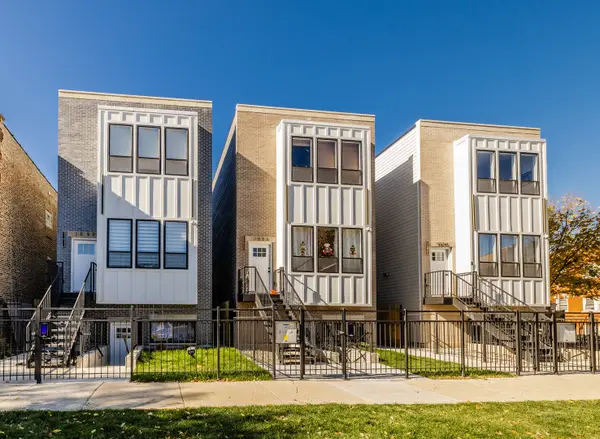 $949,000Active9 beds 6 baths
$949,000Active9 beds 6 baths1058 N Central Park Avenue, Chicago, IL 60651
MLS# 12518437Listed by: FULTON GRACE REALTY - New
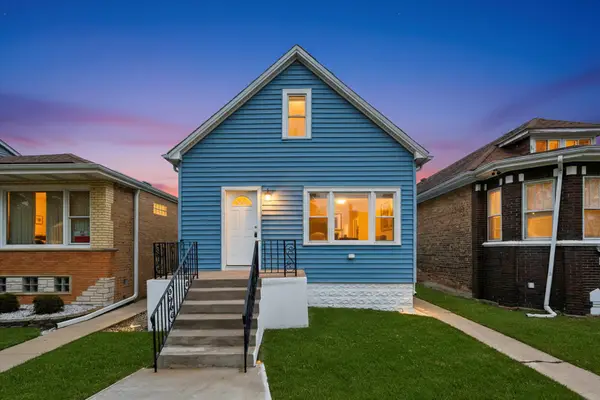 $444,900Active6 beds 4 baths
$444,900Active6 beds 4 baths6327 S Kenneth Avenue, Chicago, IL 60629
MLS# 12518412Listed by: SU FAMILIA REAL ESTATE INC - New
 $250Active0 Acres
$250Active0 Acres130 N Garland Court #P6-20, Chicago, IL 60602
MLS# 12518433Listed by: JAMESON SOTHEBY'S INTL REALTY - New
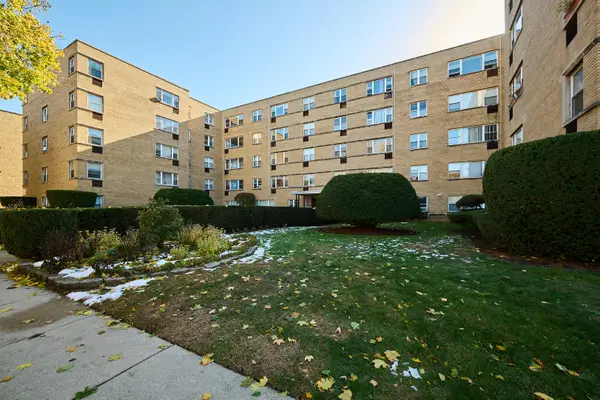 $209,900Active2 beds 2 baths900 sq. ft.
$209,900Active2 beds 2 baths900 sq. ft.2115 W Farwell Avenue #103, Chicago, IL 60645
MLS# 12512586Listed by: COLDWELL BANKER REALTY - New
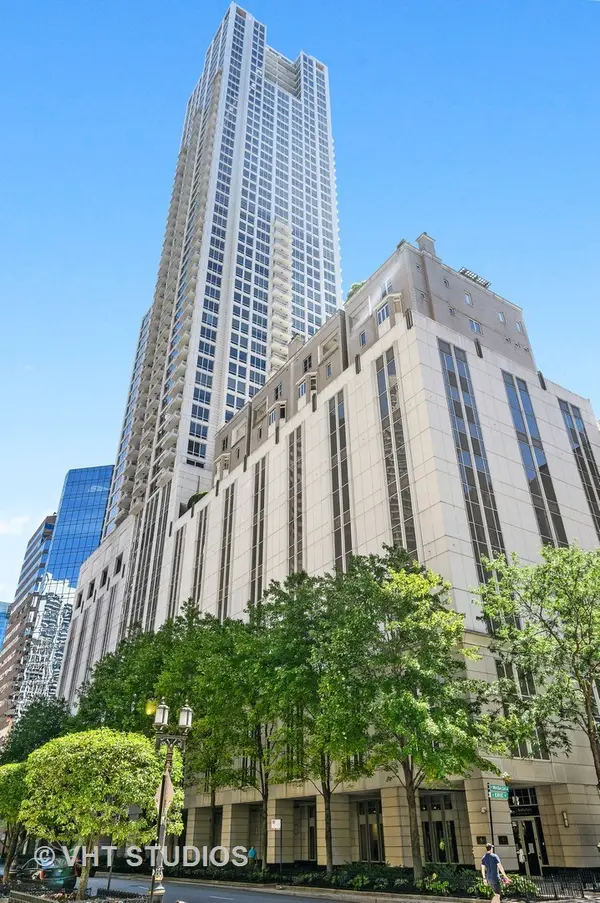 $18,000Active0 Acres
$18,000Active0 Acres55 E Erie Street #P-162, Chicago, IL 60611
MLS# 12518210Listed by: @PROPERTIES CHRISTIE'S INTERNATIONAL REAL ESTATE - New
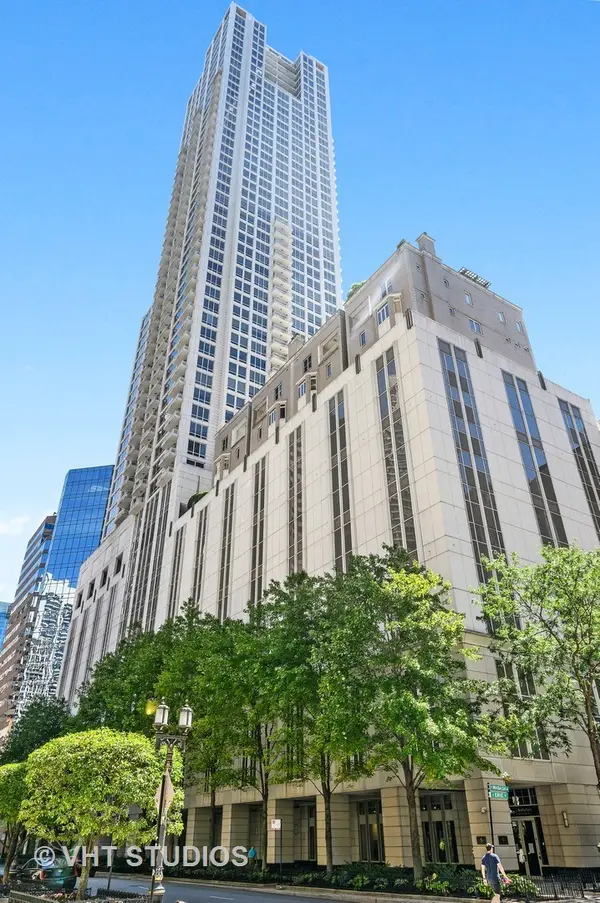 $16,000Active0 Acres
$16,000Active0 Acres55 E Erie Street #P-191, Chicago, IL 60611
MLS# 12518272Listed by: @PROPERTIES CHRISTIE'S INTERNATIONAL REAL ESTATE - New
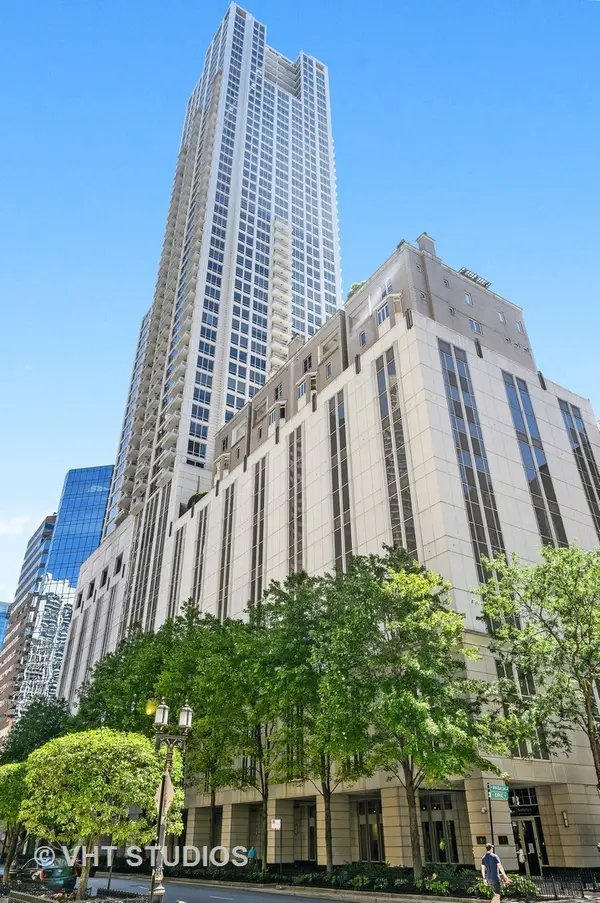 $16,000Active0 Acres
$16,000Active0 Acres55 E Erie Street #P-192, Chicago, IL 60611
MLS# 12518294Listed by: @PROPERTIES CHRISTIE'S INTERNATIONAL REAL ESTATE - New
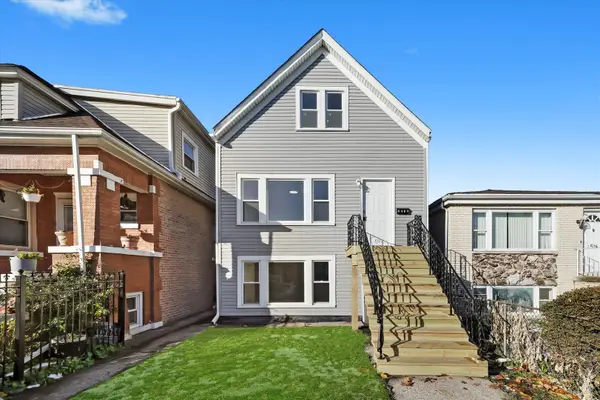 $495,000Active4 beds 3 baths1,700 sq. ft.
$495,000Active4 beds 3 baths1,700 sq. ft.2510 N Linder Avenue, Chicago, IL 60639
MLS# 12518376Listed by: SU FAMILIA REAL ESTATE INC - New
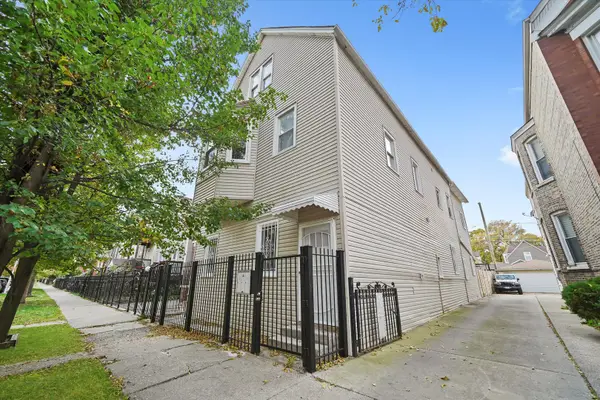 $479,000Active8 beds 4 baths
$479,000Active8 beds 4 baths2838 S Keeler Avenue, Chicago, IL 60623
MLS# 12518405Listed by: SU FAMILIA REAL ESTATE INC
