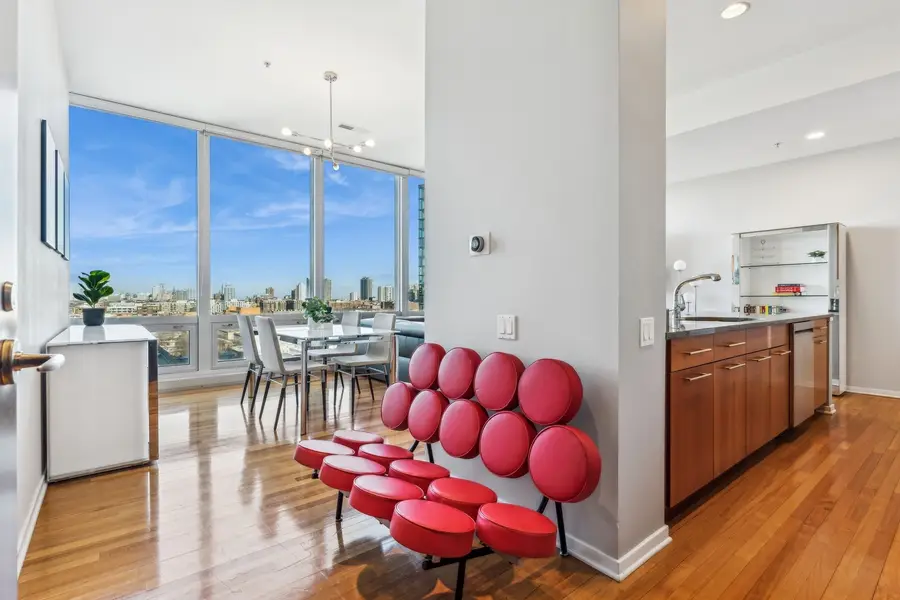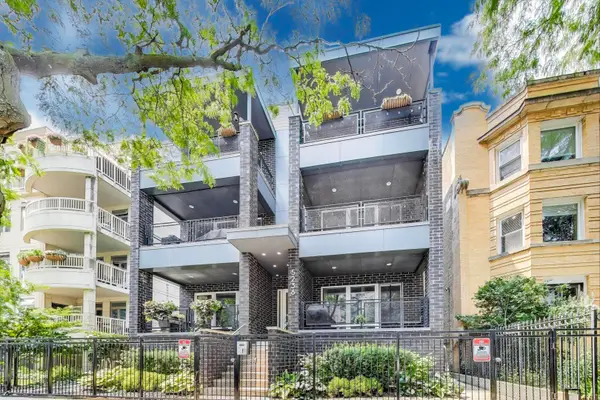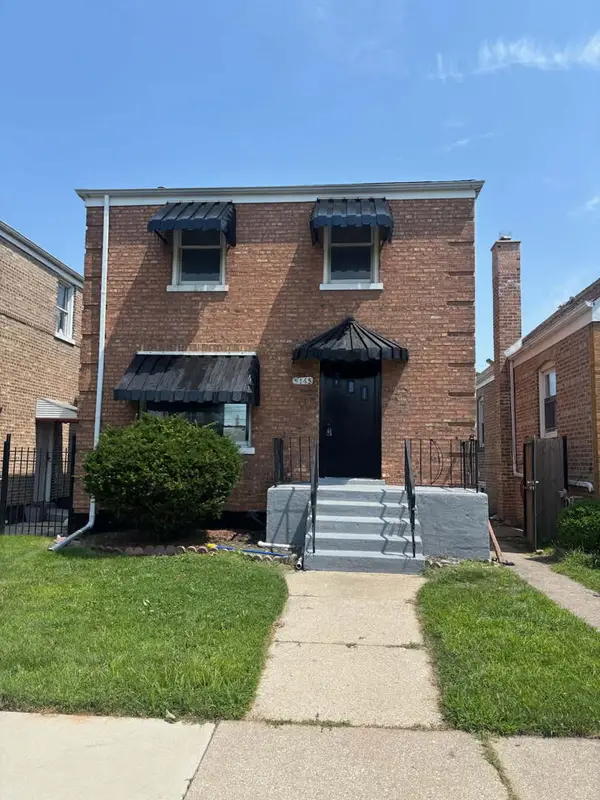500 W Superior Street #802, Chicago, IL 60654
Local realty services provided by:ERA Naper Realty



500 W Superior Street #802,Chicago, IL 60654
$445,000
- 2 Beds
- 2 Baths
- 1,170 sq. ft.
- Condominium
- Active
Listed by:jennifer riccolo debower
Office:@properties christie's international real estate
MLS#:12350887
Source:MLSNI
Price summary
- Price:$445,000
- Price per sq. ft.:$380.34
- Monthly HOA dues:$1,376
About this home
This stunning north-facing two bedroom home at The Montgomery has expansive views of the city from the 10.5' floor-to-ceiling windows. The spacious wide-open floor plan of this residence is perfect for entertaining. This home offers hardwood floors throughout, a chef's kitchen with an over-sized granite pennisula. Recent updates include all new appliances, glass partition fully enclosing second bedroom, updated mirrors and lighting and hardwood floors in the primary. The large primary bedroom has abundant closet space. The super spacious primary bath offers double sinks, a separate shower and soaking tub. The Montgomery is a full amenity luxury building offering: 24-hour door and maintenance staff, a 22,000 sq. ft. north lawn patio with patio tables, firepits and gas grills, a "real" dog park, rooftop sun deck, party room and so much more. Storage included. Tandem parking in the heated garage available ($35K).
Contact an agent
Home facts
- Year built:1972
- Listing Id #:12350887
- Added:99 day(s) ago
- Updated:August 06, 2025 at 08:49 PM
Rooms and interior
- Bedrooms:2
- Total bathrooms:2
- Full bathrooms:2
- Living area:1,170 sq. ft.
Heating and cooling
- Cooling:Central Air
- Heating:Natural Gas
Structure and exterior
- Year built:1972
- Building area:1,170 sq. ft.
Schools
- Middle school:Ogden Elementary
- Elementary school:Ogden Elementary
Utilities
- Sewer:Public Sewer
Finances and disclosures
- Price:$445,000
- Price per sq. ft.:$380.34
- Tax amount:$11,161 (2023)
New listings near 500 W Superior Street #802
- New
 $290,000Active2 beds 1 baths
$290,000Active2 beds 1 baths1424 E 58th Street #3, Chicago, IL 60637
MLS# 12415533Listed by: COMPASS - New
 $269,900Active2 beds 2 baths1,400 sq. ft.
$269,900Active2 beds 2 baths1,400 sq. ft.2355 W Congress Parkway #3, Chicago, IL 60612
MLS# 12429113Listed by: BAIRD & WARNER - New
 $340,000Active7 beds 3 baths
$340,000Active7 beds 3 baths6613 S Justine Street, Chicago, IL 60636
MLS# 12431446Listed by: KELLER WILLIAMS ONECHICAGO - Open Sat, 11am to 1pmNew
 $325,000Active2 beds 3 baths
$325,000Active2 beds 3 baths2734 W Belmont Avenue #1, Chicago, IL 60618
MLS# 12434024Listed by: COMPASS - New
 $525,000Active2 beds 2 baths
$525,000Active2 beds 2 baths400 E Randolph Street #2119, Chicago, IL 60601
MLS# 12435956Listed by: KELLER WILLIAMS ONECHICAGO - New
 $699,000Active3 beds 2 baths
$699,000Active3 beds 2 baths5236 N Kenmore Avenue #3N, Chicago, IL 60640
MLS# 12436956Listed by: @PROPERTIES CHRISTIE'S INTERNATIONAL REAL ESTATE - New
 $314,700Active2 beds 2 baths1,591 sq. ft.
$314,700Active2 beds 2 baths1,591 sq. ft.5145 S Avers Avenue, Chicago, IL 60632
MLS# 12437020Listed by: RE/MAX MI CASA - New
 $950,000Active5 beds 3 baths
$950,000Active5 beds 3 baths1634 N Cleveland Street, Chicago, IL 60614
MLS# 12437125Listed by: FULTON GRACE REALTY - New
 $325,000Active3 beds 2 baths1,163 sq. ft.
$325,000Active3 beds 2 baths1,163 sq. ft.5435 S Oak Park Avenue, Chicago, IL 60638
MLS# 12437224Listed by: RE/MAX 10 - New
 $279,500Active4 beds 2 baths1,150 sq. ft.
$279,500Active4 beds 2 baths1,150 sq. ft.7945 S Avalon Avenue, Chicago, IL 60619
MLS# 12439207Listed by: UNITED REAL ESTATE ELITE
