501 W Elm Street #3, Chicago, IL 60610
Local realty services provided by:ERA Naper Realty
501 W Elm Street #3,Chicago, IL 60610
$1,100,000
- 3 Beds
- 4 Baths
- 2,300 sq. ft.
- Condominium
- Active
Upcoming open houses
- Sat, Jan 1710:00 am - 12:00 pm
- Sun, Jan 1812:00 pm - 02:00 pm
Listed by: joanna olszynska, caseyann reid
Office: compass
MLS#:12520726
Source:MLSNI
Price summary
- Price:$1,100,000
- Price per sq. ft.:$478.26
- Monthly HOA dues:$200
About this home
Seven on Elm Residences. We are thrilled to introduce a rare opportunity to own a piece of Chicago history: seven luxury residences within a stunning church conversion in the Historic Old Town neighborhood. This project masterfully blends timeless architectural character with modern sophistication, offering truly one-of-a-kind homes designed for elevated urban living. This spacious 3-bedroom residence features an open-concept floor plan, soaring ceilings (10-12ft )and 4 full, spa-inspired bathrooms. The chef-inspired kitchen is equipped with Thermador appliances, quartz countertops, an expansive waterfall island, and custom finishes selected by Studio41. These homes are crafted with the highest-quality construction and mechanical standards, including closed-cell foam insulation, double-pane windows, and hardwood floors throughout; private outdoor spaces. Duplex-down homes also offer the added comfort of heated lower-level floors. Each unit comes with 1 car garage space. All residences are set just steps from Chicago's best dining, boutique shopping, lakefront parks, beaches, and vibrant cultural attractions.
Contact an agent
Home facts
- Year built:2025
- Listing ID #:12520726
- Added:58 day(s) ago
- Updated:January 17, 2026 at 11:57 AM
Rooms and interior
- Bedrooms:3
- Total bathrooms:4
- Full bathrooms:4
- Living area:2,300 sq. ft.
Heating and cooling
- Cooling:Central Air
- Heating:Natural Gas
Structure and exterior
- Roof:Asphalt
- Year built:2025
- Building area:2,300 sq. ft.
Utilities
- Water:Public
- Sewer:Public Sewer
Finances and disclosures
- Price:$1,100,000
- Price per sq. ft.:$478.26
- Tax amount:$17,043,120 (2024)
New listings near 501 W Elm Street #3
- New
 $259,900Active1 beds 1 baths1,050 sq. ft.
$259,900Active1 beds 1 baths1,050 sq. ft.5901 N Sheridan Road #14H, Chicago, IL 60660
MLS# 12549520Listed by: HOMESMART REALTY GROUP - New
 $150,000Active4 beds 2 baths1,600 sq. ft.
$150,000Active4 beds 2 baths1,600 sq. ft.21 E 117th Place, Chicago, IL 60628
MLS# 12095406Listed by: REAL ESTATE GROWTH PARTNERS - New
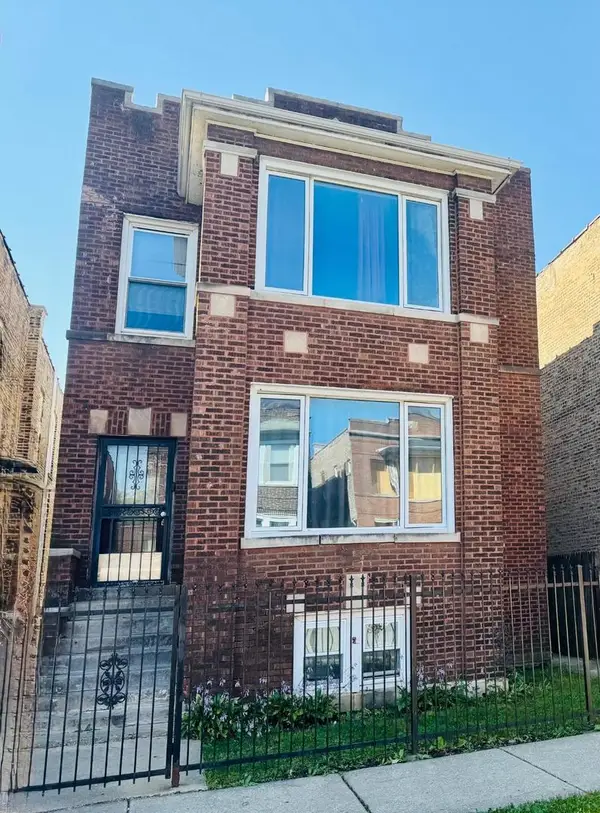 $324,900Active8 beds 3 baths
$324,900Active8 beds 3 baths4935 W Monroe Street, Chicago, IL 60644
MLS# 12548551Listed by: ALLIANCE ASSOCIATES REALTORS - New
 $129,900Active2 beds 1 baths1,040 sq. ft.
$129,900Active2 beds 1 baths1,040 sq. ft.9952 S Vincennes Avenue, Chicago, IL 60643
MLS# 12549545Listed by: REALTY OF AMERICA, LLC - New
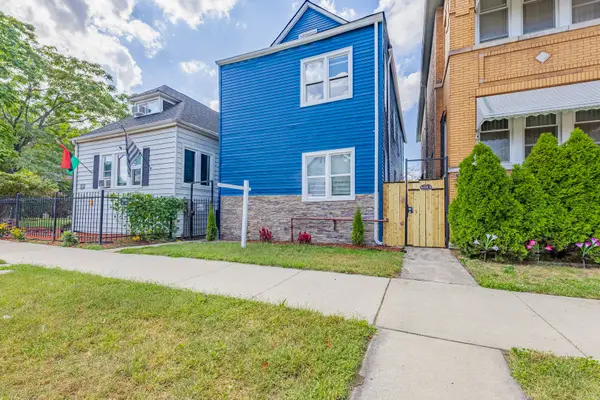 $289,999Active4 beds 2 baths
$289,999Active4 beds 2 baths8428 S Escanaba Avenue, Chicago, IL 60617
MLS# 12549569Listed by: REALTY OF AMERICA, LLC - New
 $299,900Active2 beds 2 baths1,970 sq. ft.
$299,900Active2 beds 2 baths1,970 sq. ft.1602 W 103rd Street, Chicago, IL 60643
MLS# 12549467Listed by: BERG PROPERTIES - New
 $419,000Active6 beds 2 baths2,300 sq. ft.
$419,000Active6 beds 2 baths2,300 sq. ft.7531 S Union Street, Chicago, IL 60620
MLS# 12549477Listed by: EXP REALTY - New
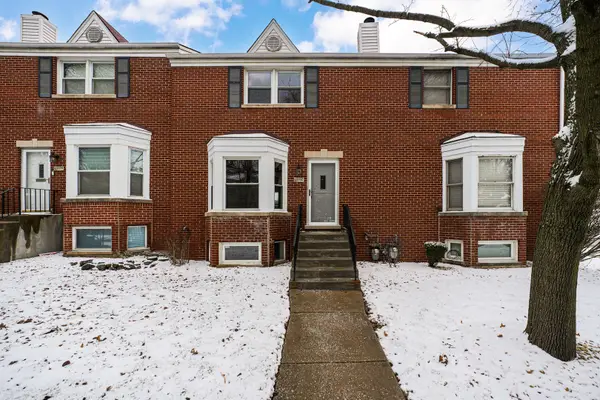 $359,900Active5 beds 2 baths1,008 sq. ft.
$359,900Active5 beds 2 baths1,008 sq. ft.4521 S Lawler Avenue, Chicago, IL 60638
MLS# 12549253Listed by: BERG PROPERTIES - New
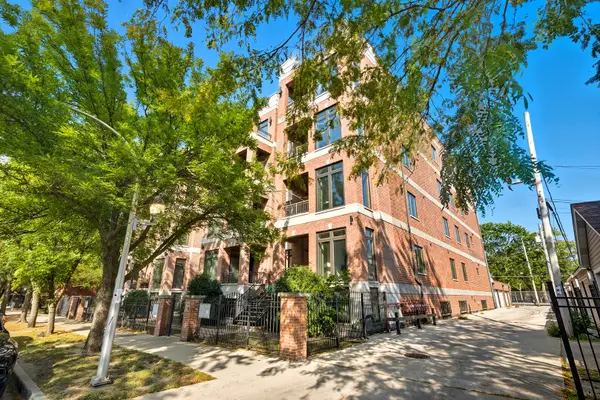 $445,500Active4 beds 3 baths
$445,500Active4 beds 3 baths4029 S Ellis Avenue #2S, Chicago, IL 60653
MLS# 12549497Listed by: KELLER WILLIAMS ONECHICAGO - Open Sat, 11am to 12:30pmNew
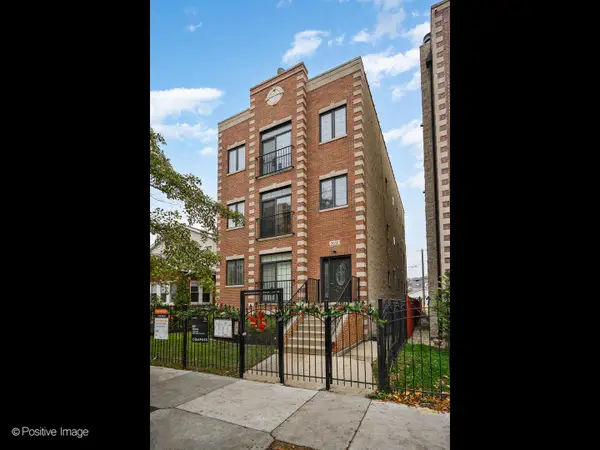 $399,900Active3 beds 2 baths1,430 sq. ft.
$399,900Active3 beds 2 baths1,430 sq. ft.5058 N Kimball Avenue #G, Chicago, IL 60625
MLS# 12538309Listed by: EXP REALTY
