5026 S Lavergne Avenue, Chicago, IL 60638
Local realty services provided by:Results Realty ERA Powered
5026 S Lavergne Avenue,Chicago, IL 60638
$498,000
- 5 Beds
- 3 Baths
- 1,600 sq. ft.
- Single family
- Pending
Listed by: ivan cisneros
Office: exp realty
MLS#:12497481
Source:MLSNI
Price summary
- Price:$498,000
- Price per sq. ft.:$311.25
About this home
Welcome to this beautiful property in Garfield Ridge. This move-in ready home features an open concept with a warm and inviting kitchen, living room and dining room. The kitchen, living room and dining room windows bring in natural light throughout the day. The kitchen includes black stainless steel appliances, cabinet front dishwasher, and kitchen island. Bedrooms are located in the first floor, basement, and in the second floor with front and back entrance to the space. Three full bathrooms located in this house. Full basement bathroom with gorgeous shower and double sink. Full first floor bathroom with tub and another full bathroom in the second floor. Going towards the back of the home you will find a beautiful back porch with french doors facing the backyard. You can either use the deck entrance or the back side door to get inside the home. This home is also sitting in an oversized lot with gated driveway, fence and oversized garage with tall doors. You may find yourself having plenty of room for your parties, cookouts, etc, with plenty of grass area and parking. This home is sold ASIS.
Contact an agent
Home facts
- Year built:1941
- Listing ID #:12497481
- Added:58 day(s) ago
- Updated:December 19, 2025 at 08:42 AM
Rooms and interior
- Bedrooms:5
- Total bathrooms:3
- Full bathrooms:3
- Living area:1,600 sq. ft.
Heating and cooling
- Cooling:Central Air
- Heating:Forced Air
Structure and exterior
- Year built:1941
- Building area:1,600 sq. ft.
Utilities
- Water:Lake Michigan
- Sewer:Public Sewer
Finances and disclosures
- Price:$498,000
- Price per sq. ft.:$311.25
- Tax amount:$4,879 (2023)
New listings near 5026 S Lavergne Avenue
- New
 $725,000Active6 beds 5 baths
$725,000Active6 beds 5 baths5027 S Indiana Avenue, Chicago, IL 60615
MLS# 12535032Listed by: PEDESTAL REALTY LLC - New
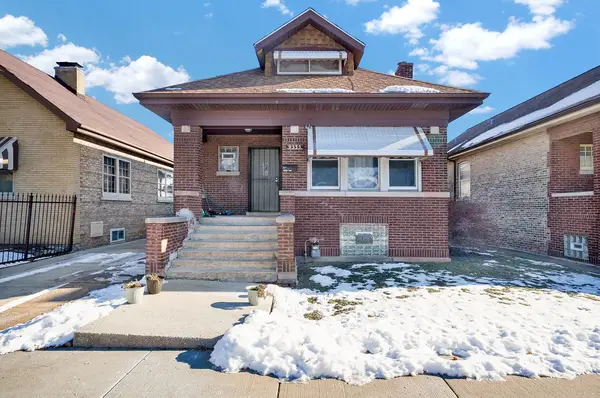 $229,900Active4 beds 3 baths2,788 sq. ft.
$229,900Active4 beds 3 baths2,788 sq. ft.9335 S Loomis Street, Chicago, IL 60620
MLS# 12533174Listed by: RE/MAX MI CASA - Open Sun, 12 to 2pmNew
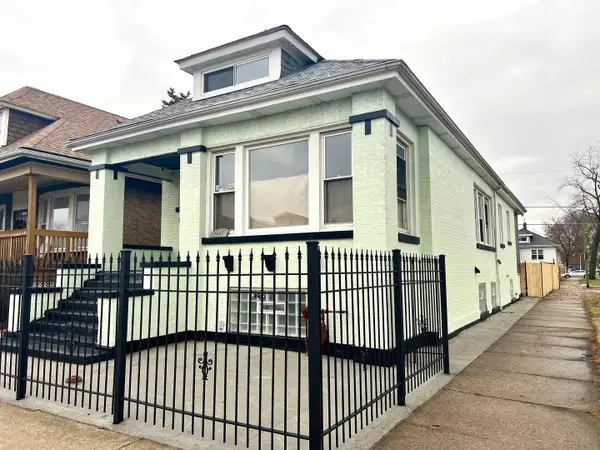 $309,900Active4 beds 2 baths1,034 sq. ft.
$309,900Active4 beds 2 baths1,034 sq. ft.1444 W 72nd Place, Chicago, IL 60636
MLS# 12534986Listed by: URBANITAS INC. - New
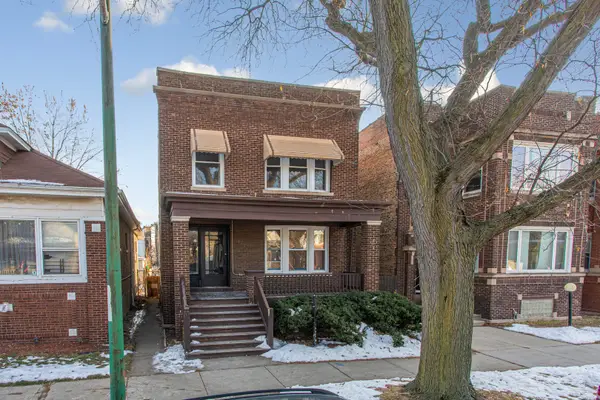 $420,000Active6 beds 3 baths
$420,000Active6 beds 3 bathsAddress Withheld By Seller, Chicago, IL 60619
MLS# 12533907Listed by: TADD REALTY - New
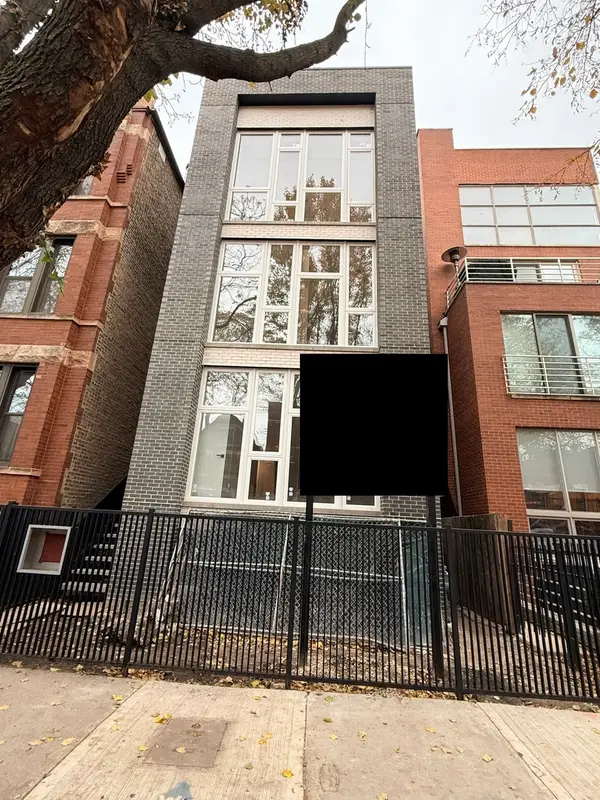 $2,899,900Active7 beds 7 baths
$2,899,900Active7 beds 7 baths1029 N Winchester Avenue, Chicago, IL 60612
MLS# 12534356Listed by: COMPASS - Open Sat, 11am to 1pmNew
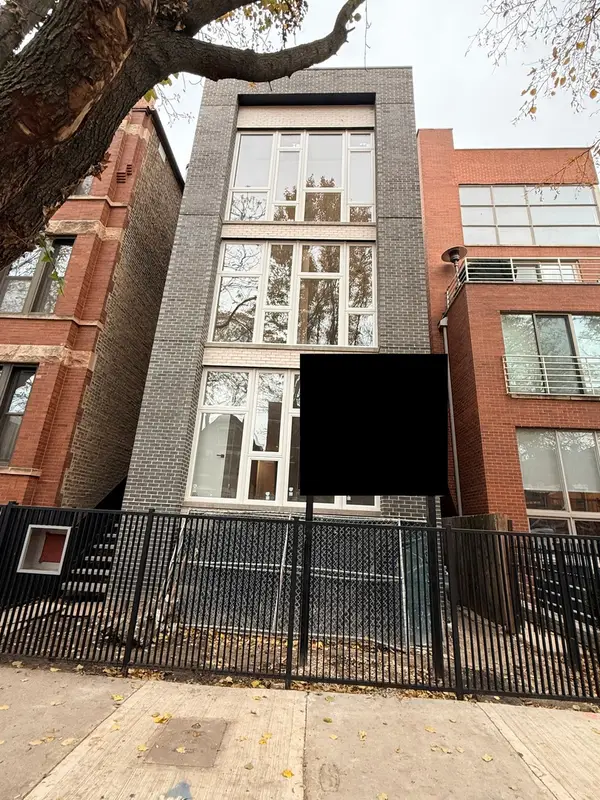 $1,195,000Active3 beds 3 baths
$1,195,000Active3 beds 3 bathsAddress Withheld By Seller, Chicago, IL 60612
MLS# 12535003Listed by: COMPASS - New
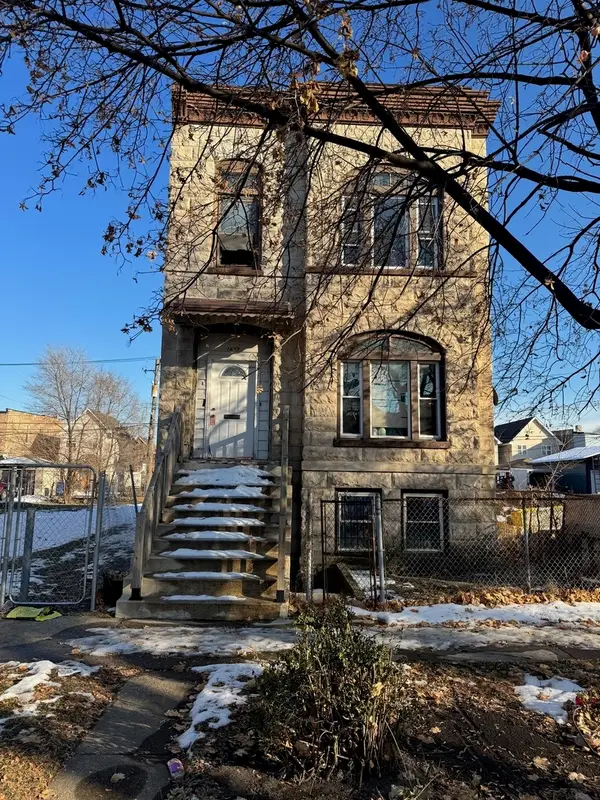 $199,000Active6 beds 3 baths
$199,000Active6 beds 3 baths1617 S Hamlin Avenue, Chicago, IL 60623
MLS# 12534238Listed by: KELLER WILLIAMS PREFERRED REALTY - New
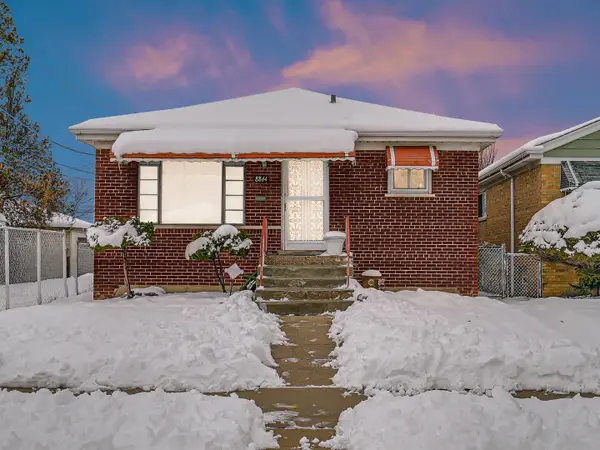 $224,900Active2 beds 2 baths1,040 sq. ft.
$224,900Active2 beds 2 baths1,040 sq. ft.8844 S Prairie Avenue, Chicago, IL 60619
MLS# 12533934Listed by: ANI REAL ESTATE - New
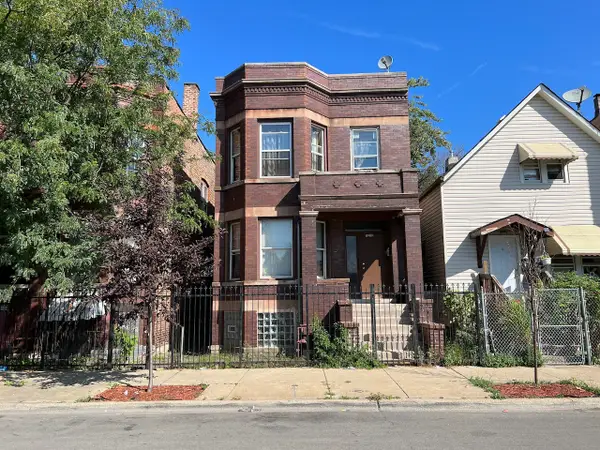 $215,000Active6 beds 2 baths
$215,000Active6 beds 2 baths1210 W 51st Street, Chicago, IL 60609
MLS# 12533138Listed by: DEI REALTY LLC - New
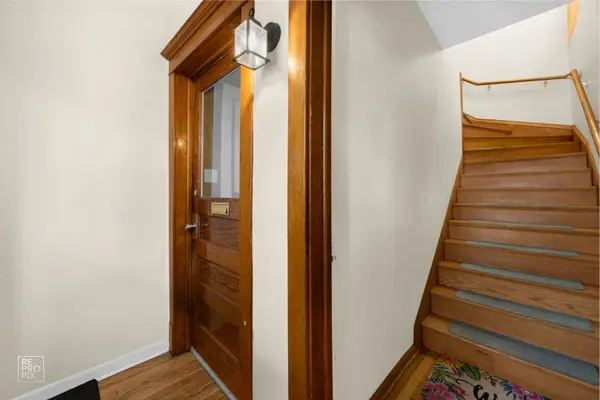 $525,000Active5 beds 2 baths
$525,000Active5 beds 2 baths1847 W Touhy Avenue, Chicago, IL 60626
MLS# 12533306Listed by: SHEDOR REALTY GROUP
