505 N Lake Shore Drive #2206-2207, Chicago, IL 60611
Local realty services provided by:ERA Naper Realty
505 N Lake Shore Drive #2206-2207,Chicago, IL 60611
$979,000
- 2 Beds
- 2 Baths
- 2,200 sq. ft.
- Condominium
- Active
Listed by: denise salazar
Office: coldwell banker realty
MLS#:12503208
Source:MLSNI
Price summary
- Price:$979,000
- Price per sq. ft.:$445
- Monthly HOA dues:$1,343
About this home
The perfect blend of classic meets modern design!!! Come home to the BEST VIEWS IN CHICAGO with endless Lake Michigan, Navy Pier, and magical sunrises off the lake. This is a large and spacious home 2bedroom 2bathroom plus a den (2200sqft). The den can easily be converted to a 3rd bedroom. This home takes living on the lake to the next level with CUSTOM finishes throughout even to the smallest detail. A stunning chef's kitchen with an abundance of custom cabinetry by Woodmode, high-end appliances including induction cooktop and downdraft (Sub-Zero, Miele, and GE Monogram), beautiful designer lighting throughout. The living room is perfectly designed for entertaining with Navy pier fireworks front row from the comfort of your living room with a custom buffet/bar area and calacatta onyx countertops that flows seamlessly to the dining room. The primary bedroom is huge and offers two closets one is a large walk-in closet the other is a reach-in closet. The bath ensuite is a true spa-like experience with a stunning large marble tub, separate marble shower, custom vanity, and Brazilian Calacata dolomite countertops. The second bathroom is modern elegance with a custom vanity and brazilian calacatta dolomite countertops. The den/office also includes custom cabinetry with gorgeous stone countertops (Silver pearl marble). Additional features: Dedicated laundry room with large washer & dryer, 2 storage units included, tons of in unit storage (6-closets). This prestigious building offers exclusive amenities with 24-hr door staff, full fitness center with saunas and steam rooms, indoor pool, outdoor pool, 2.5 acre park with gorgeous landscaping, grilling area, children's outdoor playground, children's indoor activity room, business center, Library, community party room, and much more. This is a pet friendly building with an indoor dog area. Parking available. Step out to world-class dining, shopping, and vibrant, cultural entertainment options, ensuring you're at the heart of it all.
Contact an agent
Home facts
- Year built:1968
- Listing ID #:12503208
- Added:113 day(s) ago
- Updated:February 15, 2026 at 11:28 AM
Rooms and interior
- Bedrooms:2
- Total bathrooms:2
- Full bathrooms:2
- Living area:2,200 sq. ft.
Heating and cooling
- Cooling:Zoned
- Heating:Electric
Structure and exterior
- Year built:1968
- Building area:2,200 sq. ft.
Schools
- High school:Ogden International
- Middle school:Ogden International
- Elementary school:Ogden Elementary
Utilities
- Water:Public
- Sewer:Public Sewer
Finances and disclosures
- Price:$979,000
- Price per sq. ft.:$445
- Tax amount:$9,508 (2023)
New listings near 505 N Lake Shore Drive #2206-2207
- New
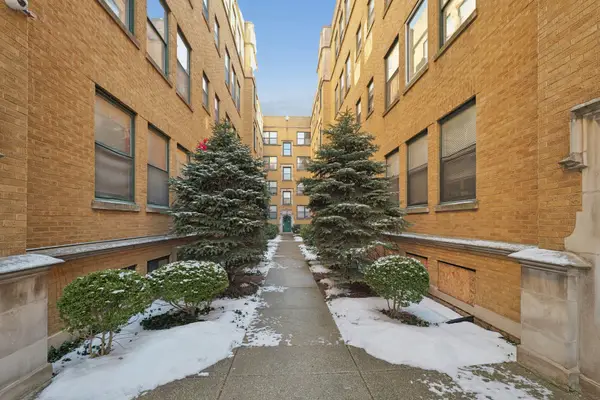 $64,000Active1 beds 1 baths700 sq. ft.
$64,000Active1 beds 1 baths700 sq. ft.7219 S Yates Boulevard #3A, Chicago, IL 60649
MLS# 12562162Listed by: COLDWELL BANKER REALTY - New
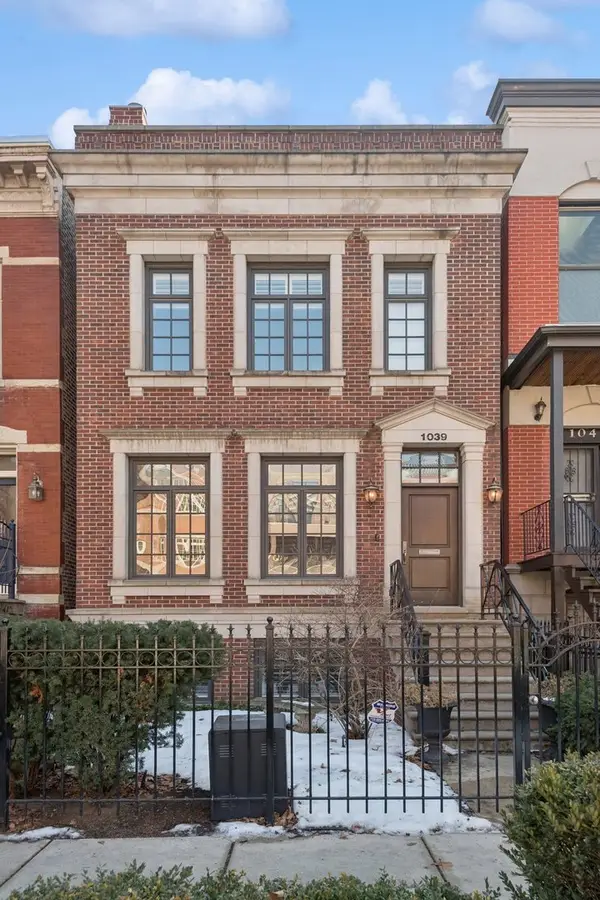 $2,300,000Active5 beds 5 baths5,200 sq. ft.
$2,300,000Active5 beds 5 baths5,200 sq. ft.1039 W Altgeld Street, Chicago, IL 60614
MLS# 12566047Listed by: COMPASS - New
 $227,500Active1 beds 1 baths700 sq. ft.
$227,500Active1 beds 1 baths700 sq. ft.208 W Washington Street #1803, Chicago, IL 60606
MLS# 12569042Listed by: CHIPROPLOCATOR, INC - New
 $574,900Active8 beds 3 baths
$574,900Active8 beds 3 baths1121 N Lawndale Avenue, Chicago, IL 60651
MLS# 12569036Listed by: @PROPERTIES CHRISTIE'S INTERNATIONAL REAL ESTATE - New
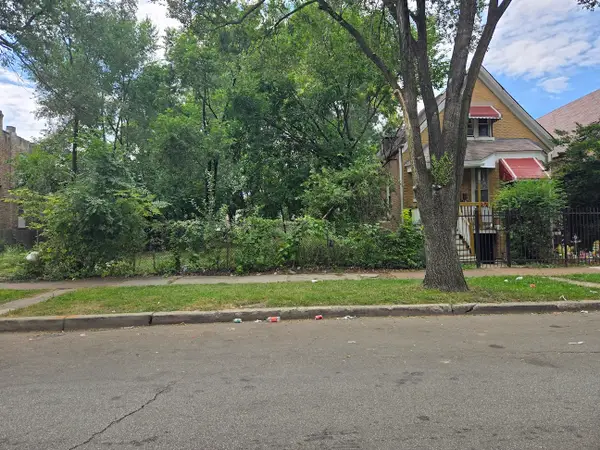 $30,000Active0 Acres
$30,000Active0 Acres738 S Karlov Avenue, Chicago, IL 60624
MLS# 12538504Listed by: REALISTIC REALTY LLC - New
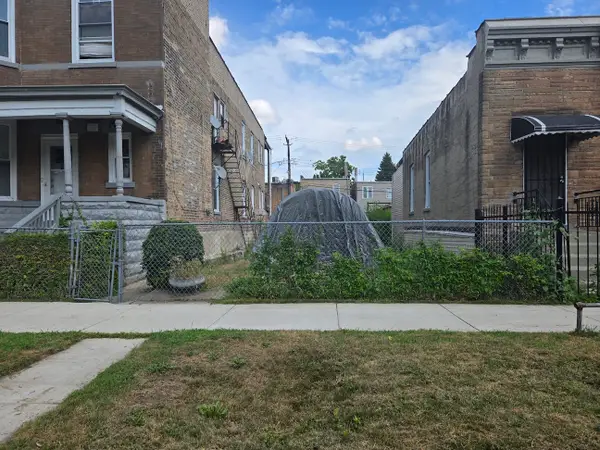 $32,000Active0 Acres
$32,000Active0 Acres2103 S Trumbull Avenue, Chicago, IL 60623
MLS# 12538505Listed by: REALISTIC REALTY LLC - New
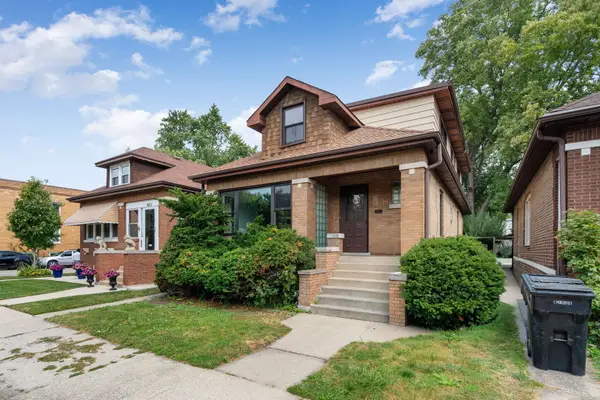 $562,000Active4 beds 3 baths1,700 sq. ft.
$562,000Active4 beds 3 baths1,700 sq. ft.4655 N Keating Avenue, Chicago, IL 60630
MLS# 12569016Listed by: XR REALTY - New
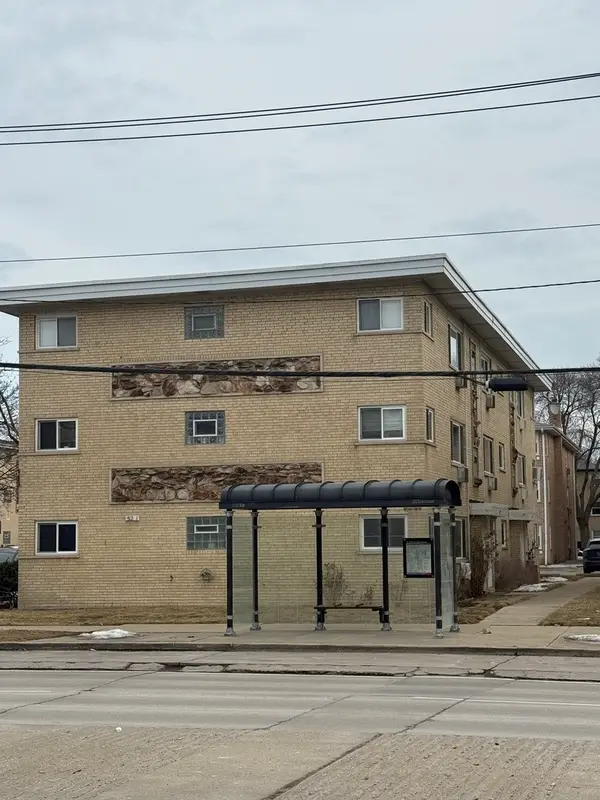 $137,000Active1 beds 1 baths850 sq. ft.
$137,000Active1 beds 1 baths850 sq. ft.5241 N East River Road #1C, Chicago, IL 60656
MLS# 12568991Listed by: CHICAGOLAND BROKERS, INC. - New
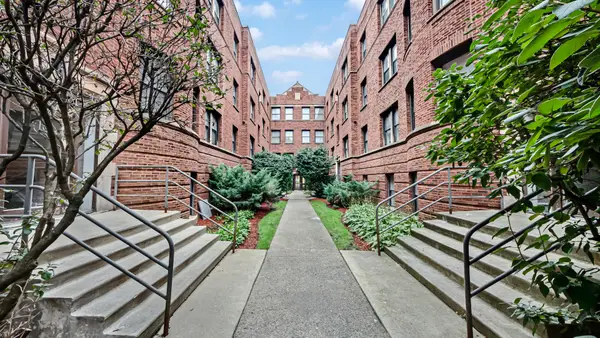 $224,900Active2 beds 2 baths1,000 sq. ft.
$224,900Active2 beds 2 baths1,000 sq. ft.4523.5 S Drexel Boulevard #1E, Chicago, IL 60653
MLS# 12292049Listed by: CRUMP REALTY GROUP, INC - New
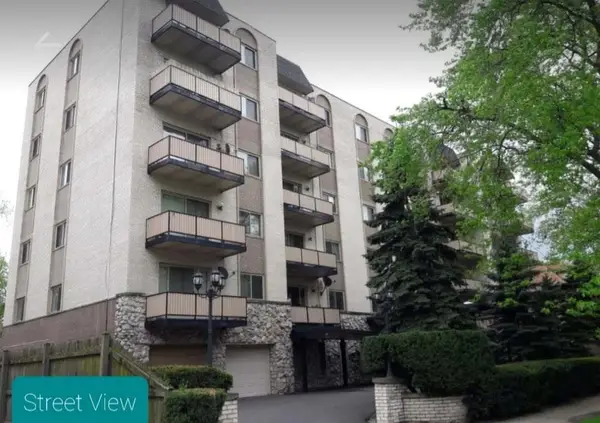 $405,000Active2 beds 2 baths1,200 sq. ft.
$405,000Active2 beds 2 baths1,200 sq. ft.4125 N Keystone Avenue #601, Chicago, IL 60641
MLS# 12559514Listed by: HOMESMART CONNECT LLC

