505 N Lake Shore Drive #5104-5, Chicago, IL 60611
Local realty services provided by:Results Realty ERA Powered
Listed by: robert mack
Office: @properties christie's international real estate
MLS#:12418879
Source:MLSNI
Price summary
- Price:$1,445,000
- Price per sq. ft.:$498.28
- Monthly HOA dues:$2,130
About this home
Spectacular Designer Residence with Panoramic Lake Views - Lake Point Tower, 51st Floor. Experience luxury living in this stunning nearly 3,000 sq. ft. showpiece residence perched high on the 51st floor of iconic Lake Point Tower-the only residential building east of Lake Shore Drive. With over 100 feet of floor-to-ceiling windows, this one-of-a-kind home offers uninterrupted, sweeping views of Lake Michigan from every angle. Designed by renowned Italian architect Luca Lanzetti and featured in CS Interiors, this residence is a true masterpiece of contemporary design. The expansive layout includes 3 bedrooms, 3 full baths, a custom bar, oversized master suite with luxurious ensuite bath, and a full-size laundry room. At the heart of the home, the award-winning "Silverbox" stainless steel kitchen is a sculptural work of art, seamlessly integrated with the living space. At the opposite end, a sleek Ernestomeda Barrique bar anchors the lounge area-perfect for entertaining. Notable finishes and features include: Flooring by Graniti Fiandre Swirling metallic tile bathrooms and shimmering Bisazza glass mosaic columns in gold and red Custom lighting by Artemide. High-definition cable and high-speed internet included Thoughtful storage and utility spaces throughout Resort-Style Amenities at Lake Point Tower: 2.5-acre wooded park on the 3rd floor with pond, waterfall, and BBQ area Indoor & outdoor swimming pools Full fitness center, steam and sauna rooms Racquetball, squash, pickleball, and basketball courts Business center, conference room, library Dry cleaners, micro-market, and salon 24/7 door staff and secure onsite storage Prime Location: Lakefront path just outside your door Steps from CTA transportation, Navy Pier, Ohio Street Beach, and Michigan Avenue shopping & dining A Rare Architectural Gem in the Sky Sophisticated, striking, and designed for elevated city living-this extraordinary residence combines world-class design with unmatched lakefront views and the very best of Chicago's urban lifestyle.
Contact an agent
Home facts
- Year built:1968
- Listing ID #:12418879
- Added:170 day(s) ago
- Updated:January 03, 2026 at 11:48 AM
Rooms and interior
- Bedrooms:3
- Total bathrooms:3
- Full bathrooms:3
- Living area:2,900 sq. ft.
Heating and cooling
- Cooling:Window Unit(s)
- Heating:Electric
Structure and exterior
- Year built:1968
- Building area:2,900 sq. ft.
Schools
- Middle school:Ogden International
- Elementary school:Ogden Elementary
Utilities
- Water:Lake Michigan
- Sewer:Public Sewer
Finances and disclosures
- Price:$1,445,000
- Price per sq. ft.:$498.28
- Tax amount:$18,989 (2023)
New listings near 505 N Lake Shore Drive #5104-5
- New
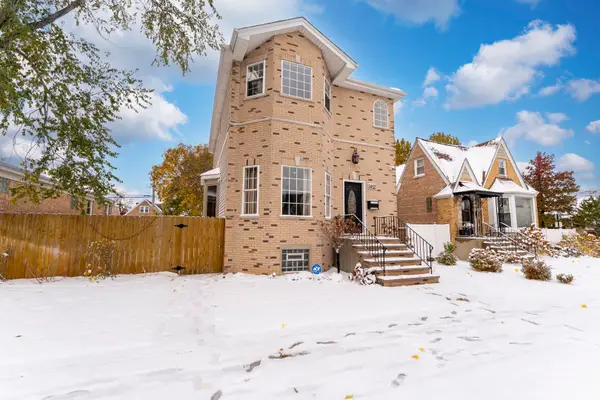 $790,000Active3 beds 4 baths
$790,000Active3 beds 4 baths3452 N Newcastle Avenue, Chicago, IL 60634
MLS# 12517005Listed by: SMART HOME REALTY - New
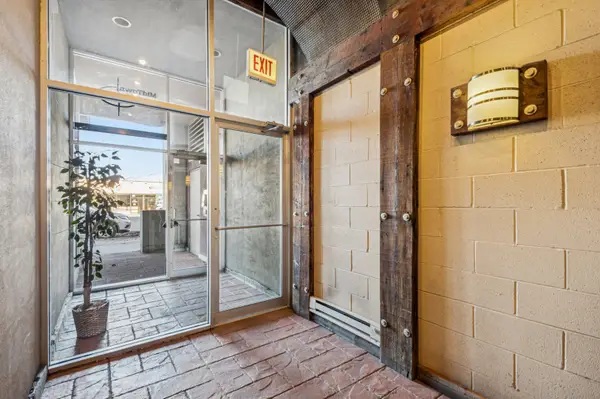 $379,000Active2 beds 2 baths1,200 sq. ft.
$379,000Active2 beds 2 baths1,200 sq. ft.2356 N Elston Avenue #205, Chicago, IL 60614
MLS# 12539112Listed by: BAIRD & WARNER - New
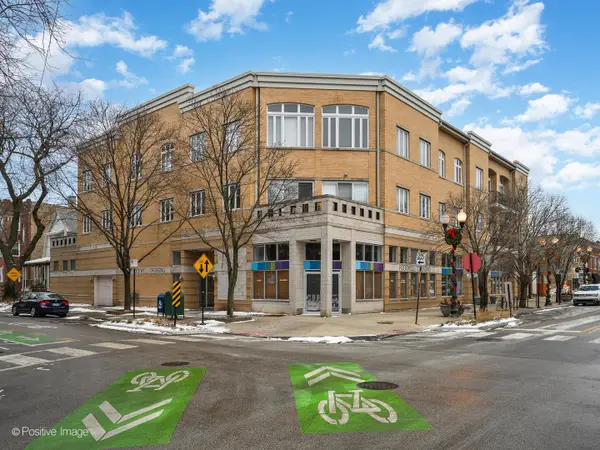 $460,000Active2 beds 2 baths
$460,000Active2 beds 2 baths2555 W Leland Avenue #204, Chicago, IL 60625
MLS# 12539671Listed by: FULTON GRACE REALTY - New
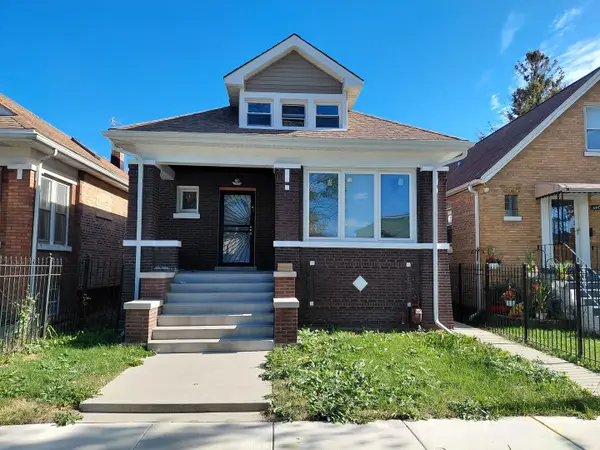 $384,900Active5 beds 2 baths1,415 sq. ft.
$384,900Active5 beds 2 baths1,415 sq. ft.6441 S Campbell Avenue, Chicago, IL 60629
MLS# 12539720Listed by: INTELLECTUAL REAL ESTATE SERVICES AND INVESTMENTS - New
 $904,900Active3 beds 4 baths3,000 sq. ft.
$904,900Active3 beds 4 baths3,000 sq. ft.1310 N Ritchie Court #24BC, Chicago, IL 60610
MLS# 12516309Listed by: @PROPERTIES CHRISTIE'S INTERNATIONAL REAL ESTATE - New
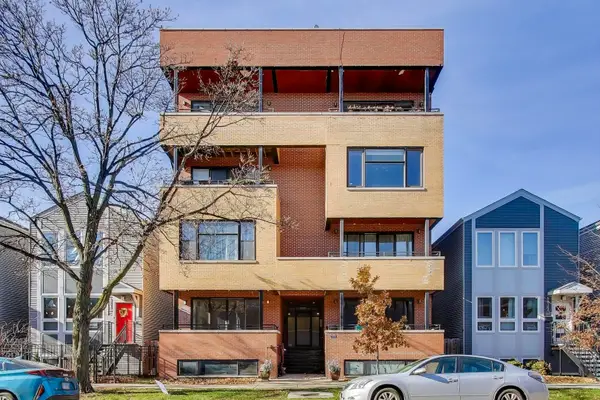 $499,000Active4 beds 3 baths2,600 sq. ft.
$499,000Active4 beds 3 baths2,600 sq. ft.1920 N Springfield Avenue #1S, Chicago, IL 60647
MLS# 12539553Listed by: BERKSHIRE HATHAWAY HOMESERVICES STARCK REAL ESTATE - New
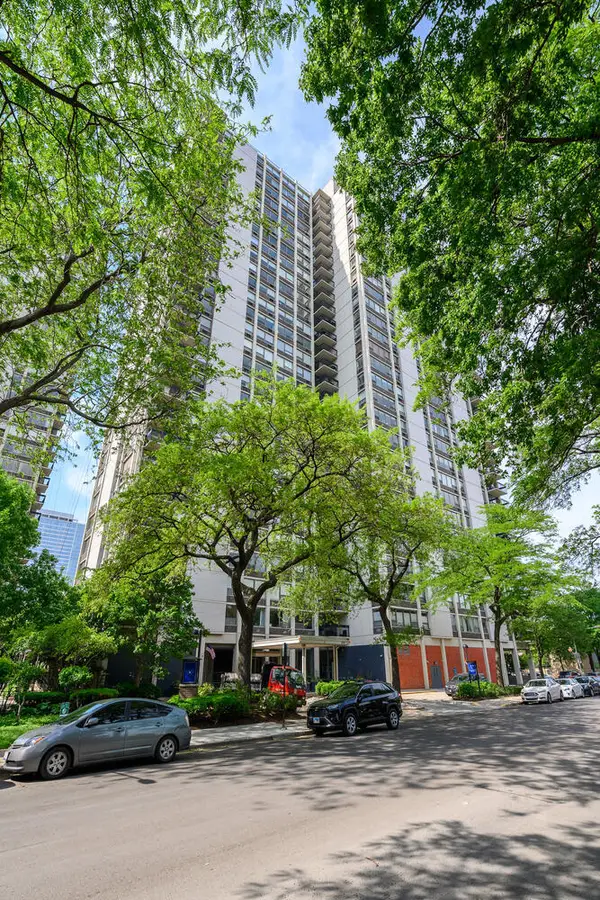 $319,900Active1 beds 1 baths
$319,900Active1 beds 1 baths1360 N Sandburg Terrace #1807C, Chicago, IL 60610
MLS# 12539664Listed by: @PROPERTIES CHRISTIE'S INTERNATIONAL REAL ESTATE - New
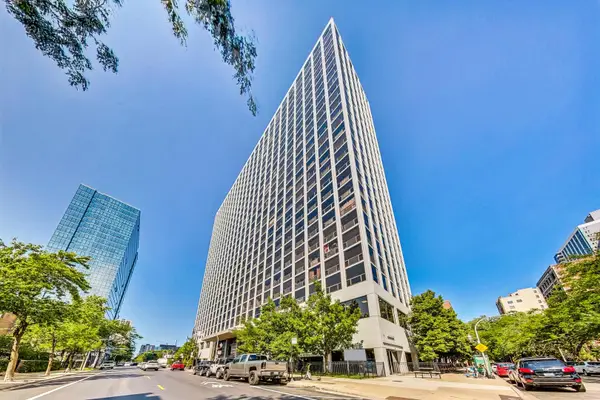 $309,000Active2 beds 2 baths1,050 sq. ft.
$309,000Active2 beds 2 baths1,050 sq. ft.4343 N Clarendon Avenue #2717, Chicago, IL 60613
MLS# 12539684Listed by: PICHE PARTNERS - New
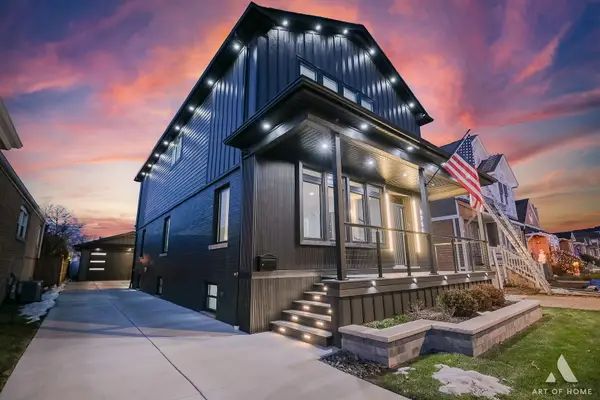 $899,900Active4 beds 4 baths3,558 sq. ft.
$899,900Active4 beds 4 baths3,558 sq. ft.3710 W 113th Street, Chicago, IL 60655
MLS# 12523533Listed by: RE/MAX 10 - New
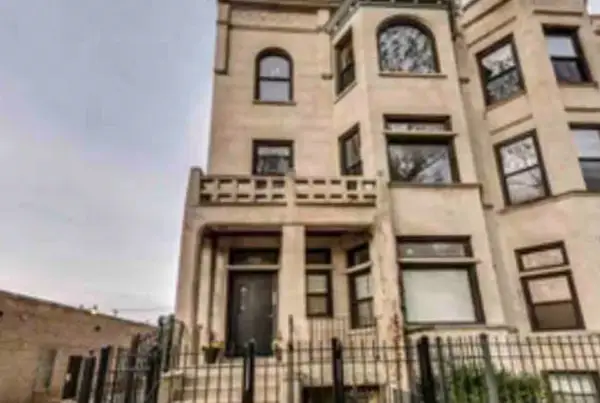 $199,999Active3 beds 2 baths1,800 sq. ft.
$199,999Active3 beds 2 baths1,800 sq. ft.4148 S King Drive #G3, Chicago, IL 60653
MLS# 12530413Listed by: BERG PROPERTIES
