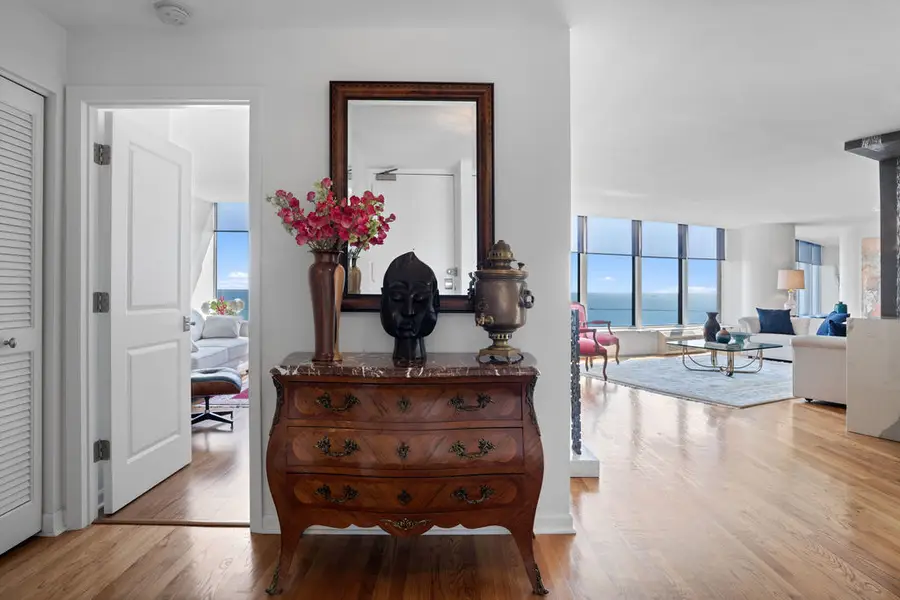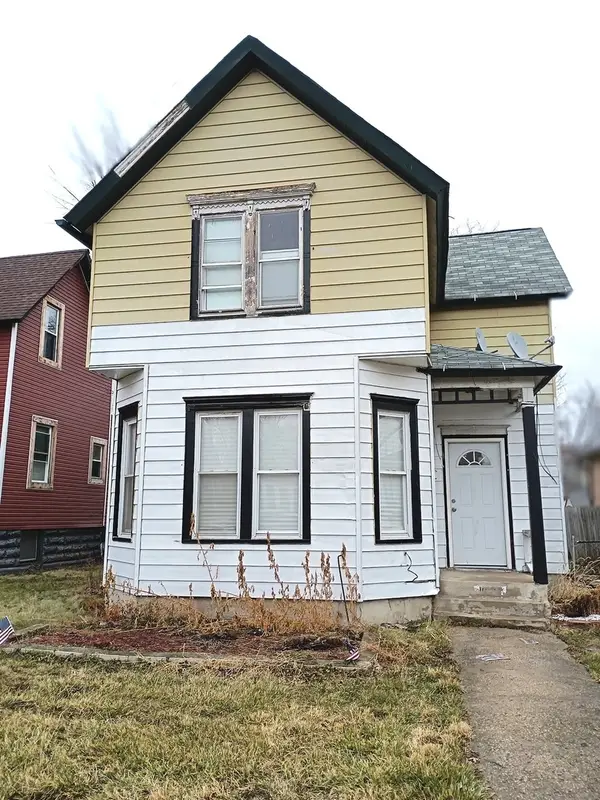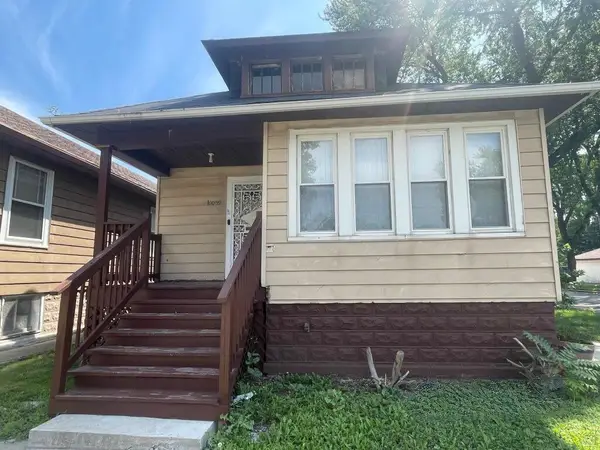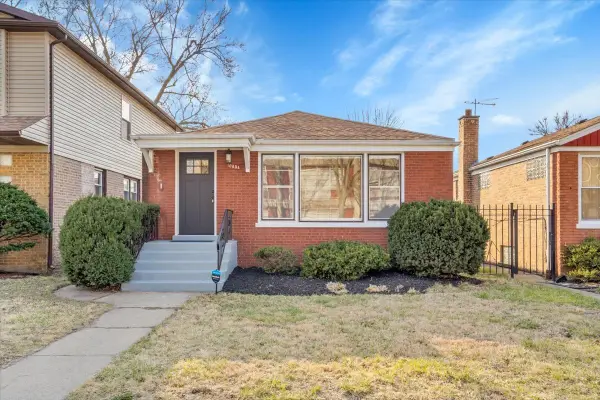505 N Lake Shore Drive #2206-2207, Chicago, IL 60611
Local realty services provided by:Results Realty ERA Powered



505 N Lake Shore Drive #2206-2207,Chicago, IL 60611
$985,000
- 2 Beds
- 2 Baths
- 2,200 sq. ft.
- Condominium
- Active
Listed by:gail spreen
Office:jameson sotheby's intl realty
MLS#:12381326
Source:MLSNI
Price summary
- Price:$985,000
- Price per sq. ft.:$447.73
- Monthly HOA dues:$1,343
About this home
Step into this stunning Lake Point Tower residence that offers unparalleled views of Navy Pier and Lake Michigan's shimmering waters, stunning sunrises and fireworks! This elegant residence expands nearly 2200 square feet and has been meticulously designed to impress, with spacious interiors that perfectly blend sophistication and comfort. This thoughtfully renovated combined condo showcases a harmonious mix of modern and classical design elements. Set up currently as a 2 bedroom plus den, this could be easily converted to a 3 bedroom. Gleaming hardwood floors throughout most of the condo are laid on a diagonal for most effect. The gourmet kitchen boasts premium appliances (Sub-Zero, Miele, GE Monogram), including an induction stove, Brookhaven cabinetry and stunning porcelain counters, ideal for both everyday living and entertaining. The adjacent dining space and built-in cabinetry with Calacatta Onxy counters/backsplash seamlessly blend functionality with style. The primary bedroom suite offers a serene retreat with expansive lake views, complemented by a spa-inspired ensuite bath and ample customized closet space. There is a large walk in closet with pocket doors as well as another large closet in the hallway. The bath has a porcelain floor, white marble tub, large walk in marble shower all designed for your every comfort. The uniquely laid out laundry room provides ample space for organizing essentials, ensuring a clutter-free and efficient laundry experience. The spacious second bedroom features hardwood floors, two good-sized closets and a full bath located just outside the room. This layout ensures both convenience and privacy, making it an ideal setup for a guest suite or a comfortable retreat for family members. The den is a versatile space brimming with natural light, thanks to its curved wall of windows framing stunning views of the Lake and Navy Pier. With custom built-in shelving, warm wood flooring, and a cozy layout, this area can function as a third bedroom, a reading nook, or a productive home office. The design emphasizes both comfort and functionality, making it an inviting corner for unwinding or creativity. Located in this prestigious high-rise, exclusive amenities include full health club experience with indoor pool, hot tubs, basketball/racquetball court, yoga room. In addition, there is a private park located on the 3rd floor with outdoor pool, duck pond, grilling area, children's playground, surrounded by gorgeous landscaping! The Community room, library, business center, storage lockers and laundry room all provide spaces for meetings and relaxing. This home provides easy access to world-class dining, shopping, and vibrant, cultural entertainment options, ensuring you're at the heart of it all. Whether you're hosting guests or enjoying a quiet evening, this property is a rare gem embodying luxury and urban charm. Don't miss your chance to own this spectacular residence with million-dollar views! Contact us today to schedule a private tour and witness the splendor of this urban sanctuary for yourself!
Contact an agent
Home facts
- Year built:1968
- Listing Id #:12381326
- Added:117 day(s) ago
- Updated:August 17, 2025 at 11:42 AM
Rooms and interior
- Bedrooms:2
- Total bathrooms:2
- Full bathrooms:2
- Living area:2,200 sq. ft.
Heating and cooling
- Cooling:Zoned
- Heating:Electric
Structure and exterior
- Year built:1968
- Building area:2,200 sq. ft.
Schools
- High school:Ogden International
- Middle school:Ogden International
- Elementary school:Ogden Elementary
Utilities
- Water:Public
- Sewer:Public Sewer
Finances and disclosures
- Price:$985,000
- Price per sq. ft.:$447.73
- Tax amount:$9,508 (2023)
New listings near 505 N Lake Shore Drive #2206-2207
- New
 $164,900Active3 beds 3 baths1,200 sq. ft.
$164,900Active3 beds 3 baths1,200 sq. ft.508 E 87th Street, Chicago, IL 60619
MLS# 12442668Listed by: EXP REALTY - New
 $1,100,000Active8 beds 4 baths
$1,100,000Active8 beds 4 baths2423 W Moffat Street, Chicago, IL 60647
MLS# 12442976Listed by: COLDWELL BANKER REALTY - New
 $80,000Active3 beds 2 baths1,100 sq. ft.
$80,000Active3 beds 2 baths1,100 sq. ft.10217 S Lowe Avenue, Chicago, IL 60628
MLS# 12448343Listed by: RAE LYNN REALTY LLC - New
 $98,000Active3 beds 1 baths1,196 sq. ft.
$98,000Active3 beds 1 baths1,196 sq. ft.10059 S Lafayette Avenue, Chicago, IL 60628
MLS# 12448400Listed by: TRADEMARKS & ASSOCIATES  $425,000Pending3 beds 2 baths1,200 sq. ft.
$425,000Pending3 beds 2 baths1,200 sq. ft.1247 N Rockwell Street #3, Chicago, IL 60622
MLS# 12399501Listed by: REALTY EXECUTIVES ELITE- New
 $499,900Active3 beds 2 baths2,200 sq. ft.
$499,900Active3 beds 2 baths2,200 sq. ft.3759 N Pioneer Avenue, Chicago, IL 60634
MLS# 12448363Listed by: CHICAGOLAND BROKERS, INC. - New
 $250,000Active3 beds 3 baths1,185 sq. ft.
$250,000Active3 beds 3 baths1,185 sq. ft.10854 S Union Avenue, Chicago, IL 60628
MLS# 12448389Listed by: CIRCLE ONE REALTY - New
 $465,000Active7 beds 3 baths
$465,000Active7 beds 3 baths4336 W Adams Street, Chicago, IL 60624
MLS# 12448391Listed by: CIRCLE ONE REALTY - New
 $371,000Active3 beds 2 baths1,140 sq. ft.
$371,000Active3 beds 2 baths1,140 sq. ft.7636 W Summerdale Avenue, Chicago, IL 60656
MLS# 12448110Listed by: REAL ESTATE SOLUTIONS INVESTMENT GROUP, INC. - New
 $270,000Active3 beds 2 baths1,125 sq. ft.
$270,000Active3 beds 2 baths1,125 sq. ft.9351 S Normal Avenue, Chicago, IL 60620
MLS# 12448303Listed by: UNLIMITED REALTY
