5050 S East End Avenue #4B, Chicago, IL 60615
Local realty services provided by:ERA Naper Realty
Listed by: margie smigel, benita cathey
Office: the margie smigel group, llc.
MLS#:12484730
Source:MLSNI
Price summary
- Price:$125,000
- Price per sq. ft.:$112.61
- Monthly HOA dues:$1,054
About this home
This is an AMAZING price for a FULLY RENOVATED mid-century unit in the heart of East Hyde Park, just steps from the lake within easy reach of the University of Chicago and its hospitals as well as the shopping, restaurants and all the fun to be had in Hyde Park. The story is that Mies van der Rohe designed the Chippewa Co-op building which is perched beside Harold Washington Park and overlooking Lake Michigan. The developer of the building (who paid all of the bills) decided that he didn't really need the huge wide open lobby space that Mies had designed. He preferred to use the space to add another two units into opposite ends of the first floor to maximize his profit. Mies was furious that his original beautiful design was being altered by the builder, and he walked off the job and insisted that his name be removed from all of the marketing materials and from history. But not before all of his distinctive design ideas were already incorporated into the building. The view out of the east windows is into a leafy bower which not only provides shade during the sunny summer mornings, but provides privacy without ever having to close your drapes. Look just south to the green expanse of the Harold Washington Park and beyond it to Lake Michigan. Gleaming new hard surface floors flow through the entire apartment. The rooms have a terrific modernist feel. The kitchen and bath have both been beautifully renovated. The kitchen has brand new two-toned cabinets and quartz countertops. It opens to the large and bright living room/dining room combination. The new rectangular stainless steel sink faces the windows and has a new elegant faucet with sprayer. All new stainless steel appliances have been installed: a smooth top electric range, dishwasher, refrigerator and over-the-stove microwave oven and fan. The bathroom has new subway tile surrounding the deep tub and reaching all the way to the ceiling. A new vanity, sink, mirrored medicine cabinet, light fixture and floors complete the contemporary look. There is a linen closet hidden behind the bathroom door when it is open. There is an additional linen closet in the hall just outside the bath. Both bedrooms have large closets with new folding doors. The primary bedroom has large east facing windows and one window facing north for a cross breeze. The second bedroom has two large windows facing north. The heating is radiant in the ceilings, so your toes should be warm all winter from the heat coming up from below. Air conditioners are installed in the windows: one per room. You have complete control of both. The express bus to the city stops next to the building & the Metra is right behind it. The 172 bus to the U of C also stops right outside the door. It's an easy walk or roll to the to the Whole Foods/Marshalls retail complex just west of the tracks. The great shopping, restaurant and hotel center on 53rd is just a couple of blocks south. Walk score calls it very walkable, good transit and a biker's paradise with a 96/100 score. The lakefront bike path is right over the pedestrian bridge just a block east of the building. Assessment includes everything but your phone. Electricity, hot water, heat, Wi-Fi, cable AND Real Estate Taxes are all taken care of in your HOA dues. There is a bright laundry room in the basement with bike storage as well as storage lockers. Rental parking is nearby and as close as the gas station behind the building. The building has its own small parking lot out back, but there is a waiting list. This is a terrific, opportunity to live by the lake in a distinctive space at a jaw dropping great price.
Contact an agent
Home facts
- Year built:1955
- Listing ID #:12484730
- Added:106 day(s) ago
- Updated:January 17, 2026 at 08:52 AM
Rooms and interior
- Bedrooms:2
- Total bathrooms:1
- Full bathrooms:1
- Living area:1,110 sq. ft.
Heating and cooling
- Heating:Individual Room Controls, Radiant
Structure and exterior
- Year built:1955
- Building area:1,110 sq. ft.
Schools
- High school:Kenwood Academy High School
- Middle school:Ray Elementary School
- Elementary school:Shoesmith Elementary School
Utilities
- Water:Lake Michigan, Public
- Sewer:Public Sewer
Finances and disclosures
- Price:$125,000
- Price per sq. ft.:$112.61
- Tax amount:$1,917 (2023)
New listings near 5050 S East End Avenue #4B
- New
 $259,900Active1 beds 1 baths1,050 sq. ft.
$259,900Active1 beds 1 baths1,050 sq. ft.5901 N Sheridan Road #14H, Chicago, IL 60660
MLS# 12549520Listed by: HOMESMART REALTY GROUP - New
 $150,000Active4 beds 2 baths1,600 sq. ft.
$150,000Active4 beds 2 baths1,600 sq. ft.21 E 117th Place, Chicago, IL 60628
MLS# 12095406Listed by: REAL ESTATE GROWTH PARTNERS - New
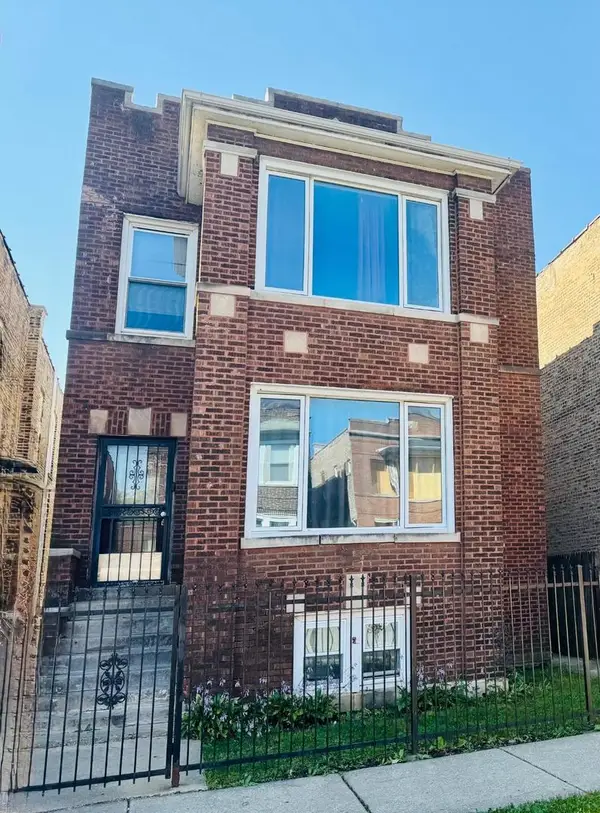 $324,900Active8 beds 3 baths
$324,900Active8 beds 3 baths4935 W Monroe Street, Chicago, IL 60644
MLS# 12548551Listed by: ALLIANCE ASSOCIATES REALTORS - New
 $129,900Active2 beds 1 baths1,040 sq. ft.
$129,900Active2 beds 1 baths1,040 sq. ft.9952 S Vincennes Avenue, Chicago, IL 60643
MLS# 12549545Listed by: REALTY OF AMERICA, LLC - New
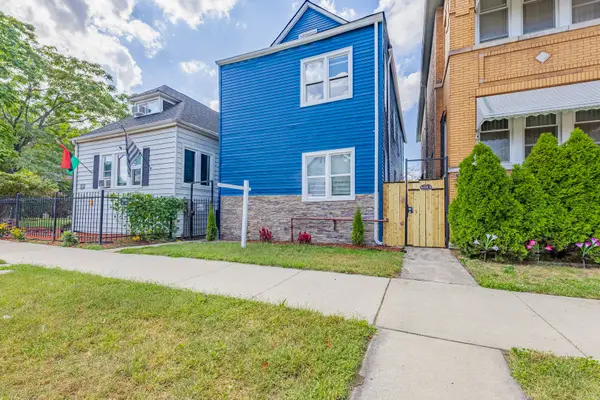 $289,999Active4 beds 2 baths
$289,999Active4 beds 2 baths8428 S Escanaba Avenue, Chicago, IL 60617
MLS# 12549569Listed by: REALTY OF AMERICA, LLC - New
 $299,900Active2 beds 2 baths1,970 sq. ft.
$299,900Active2 beds 2 baths1,970 sq. ft.1602 W 103rd Street, Chicago, IL 60643
MLS# 12549467Listed by: BERG PROPERTIES - New
 $419,000Active6 beds 2 baths2,300 sq. ft.
$419,000Active6 beds 2 baths2,300 sq. ft.7531 S Union Street, Chicago, IL 60620
MLS# 12549477Listed by: EXP REALTY - New
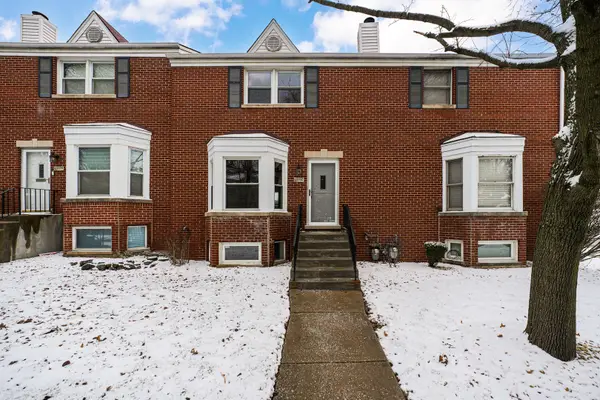 $359,900Active5 beds 2 baths1,008 sq. ft.
$359,900Active5 beds 2 baths1,008 sq. ft.4521 S Lawler Avenue, Chicago, IL 60638
MLS# 12549253Listed by: BERG PROPERTIES - New
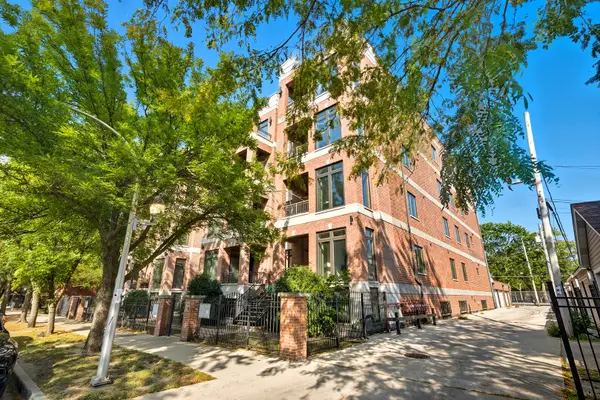 $445,500Active4 beds 3 baths
$445,500Active4 beds 3 baths4029 S Ellis Avenue #2S, Chicago, IL 60653
MLS# 12549497Listed by: KELLER WILLIAMS ONECHICAGO - Open Sat, 11am to 12:30pmNew
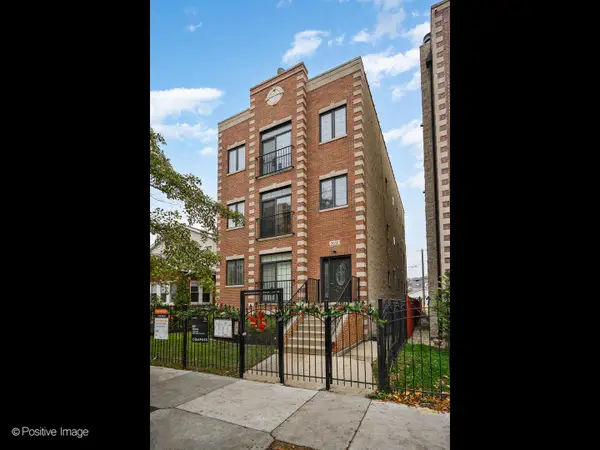 $399,900Active3 beds 2 baths1,430 sq. ft.
$399,900Active3 beds 2 baths1,430 sq. ft.5058 N Kimball Avenue #G, Chicago, IL 60625
MLS# 12538309Listed by: EXP REALTY
