5101 N Neva Avenue, Chicago, IL 60656
Local realty services provided by:ERA Naper Realty
Listed by: michelle chicago
Office: @properties christie's international real estate
MLS#:12510455
Source:MLSNI
Price summary
- Price:$479,999
- Price per sq. ft.:$400
About this home
Beautifully Maintained Brick Ranch in Desirable Big Oaks! Pride of ownership shines throughout this 3-bedroom, 2-bath brick ranch perfectly situated on a corner lot in the highly sought-after Big Oaks neighborhood. Step inside to discover a bright, well-kept home with recent upgrades throughout. Enjoy two brand new bathrooms, a new roof (2015), new hot water heater (2017), new HVAC (2025), and updated driveway, garage flooring, concrete and paver walkways, fencing, and blinds - all adding comfort and peace of mind. The spacious, open finished basement is ideal for entertaining or relaxing, complete with a large family room, full bath, and organized storage areas. The home also features a brick two-car garage with side drive, plus a flood control system with ejector pump and Sumpro battery backup system for extra security. Prime Chicago location - close to shopping, parks, schools, the CTA Blue Line, O'Hare, and easy access to major expressways. Hardwood floors lie beneath the carpeting throughout the main level, ready to be revealed. This move-in ready gem offers both classic Chicago charm and modern convenience - a true must-see in Big Oaks!
Contact an agent
Home facts
- Year built:1953
- Listing ID #:12510455
- Added:51 day(s) ago
- Updated:January 01, 2026 at 09:12 AM
Rooms and interior
- Bedrooms:3
- Total bathrooms:2
- Full bathrooms:2
- Living area:1,200 sq. ft.
Heating and cooling
- Cooling:Central Air
- Heating:Forced Air, Natural Gas
Structure and exterior
- Roof:Asphalt
- Year built:1953
- Building area:1,200 sq. ft.
- Lot area:0.1 Acres
Schools
- High school:Taft High School
- Middle school:Garvy Elementary School
- Elementary school:Garvy Elementary School
Utilities
- Water:Lake Michigan, Public
- Sewer:Public Sewer
Finances and disclosures
- Price:$479,999
- Price per sq. ft.:$400
- Tax amount:$5,634 (2023)
New listings near 5101 N Neva Avenue
- New
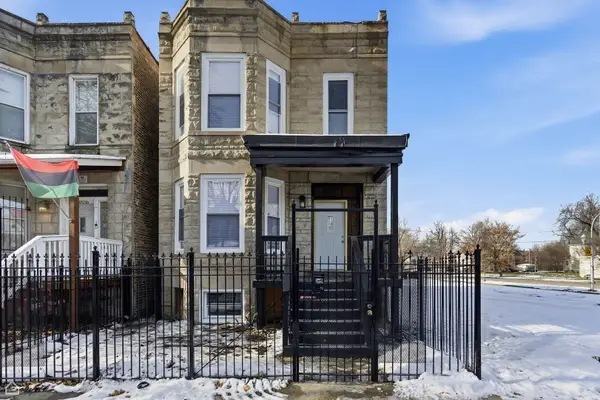 $395,000Active7 beds 3 baths
$395,000Active7 beds 3 baths6004 S Carpenter Street, Chicago, IL 60621
MLS# 12538830Listed by: UNITED REAL ESTATE - CHICAGO - New
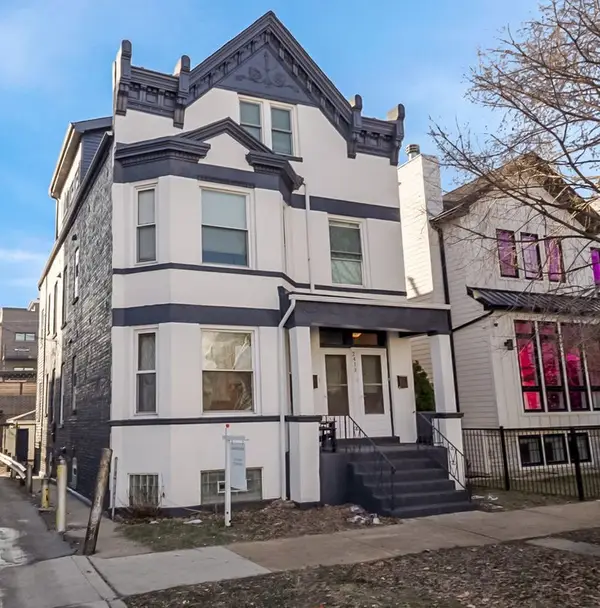 $1,300,000Active7 beds 4 baths
$1,300,000Active7 beds 4 baths2413 W Belden Avenue, Chicago, IL 60647
MLS# 12538805Listed by: ENGEL & VOELKERS CHICAGO - Open Sat, 11am to 12:30pmNew
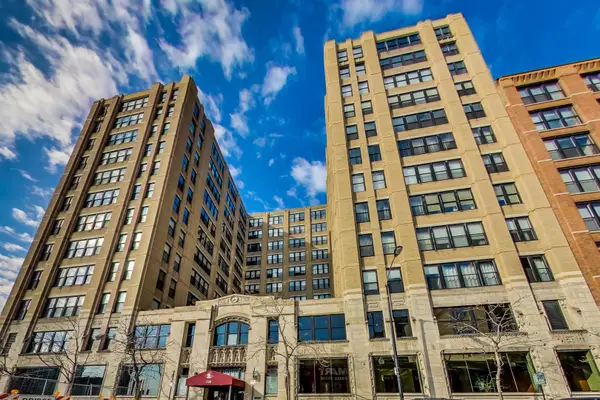 $410,000Active1 beds 1 baths1,406 sq. ft.
$410,000Active1 beds 1 baths1,406 sq. ft.728 W Jackson Boulevard #326, Chicago, IL 60661
MLS# 12482332Listed by: @PROPERTIES CHRISTIE'S INTERNATIONAL REAL ESTATE - New
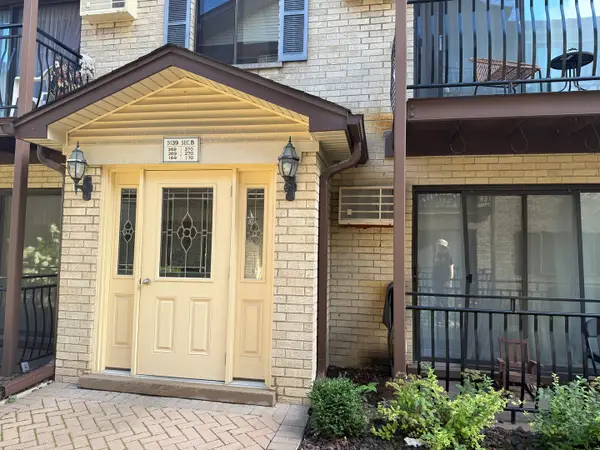 $229,000Active2 beds 2 baths1,100 sq. ft.
$229,000Active2 beds 2 baths1,100 sq. ft.5139 N East River Road #170B, Chicago, IL 60656
MLS# 12534932Listed by: EXIT STRATEGY REALTY - New
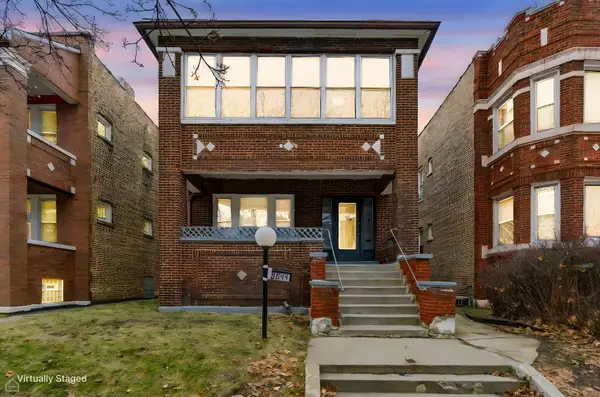 $430,000Active6 beds 2 baths
$430,000Active6 beds 2 baths8044 S Peoria Street, Chicago, IL 60620
MLS# 12538639Listed by: BERG PROPERTIES - Open Sun, 2 to 3:30pmNew
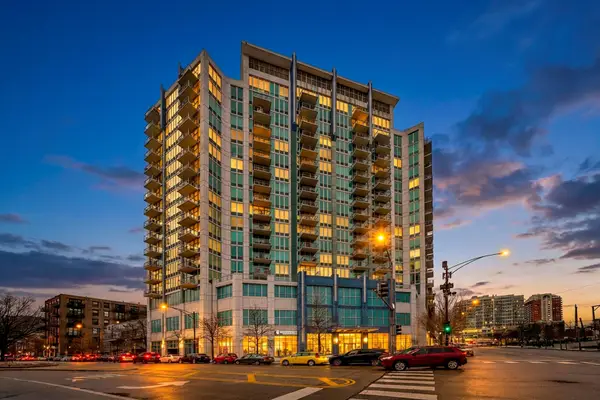 $395,000Active2 beds 2 baths1,200 sq. ft.
$395,000Active2 beds 2 baths1,200 sq. ft.1600 S Indiana Avenue #1708, Chicago, IL 60605
MLS# 12538432Listed by: AMERICORP, LTD - New
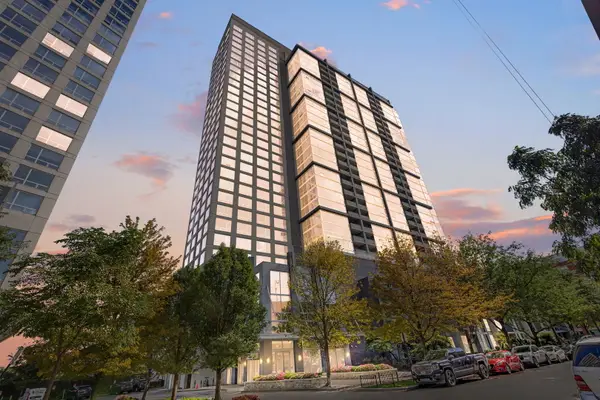 $425,000Active2 beds 2 baths1,200 sq. ft.
$425,000Active2 beds 2 baths1,200 sq. ft.1901 S Calumet Avenue #2205, Chicago, IL 60616
MLS# 12538597Listed by: COLDWELL BANKER REALTY  $99,900Pending2 beds 1 baths850 sq. ft.
$99,900Pending2 beds 1 baths850 sq. ft.346 E 41st Street #2, Chicago, IL 60653
MLS# 12527647Listed by: AREA WIDE REALTY- Open Sat, 11am to 1pmNew
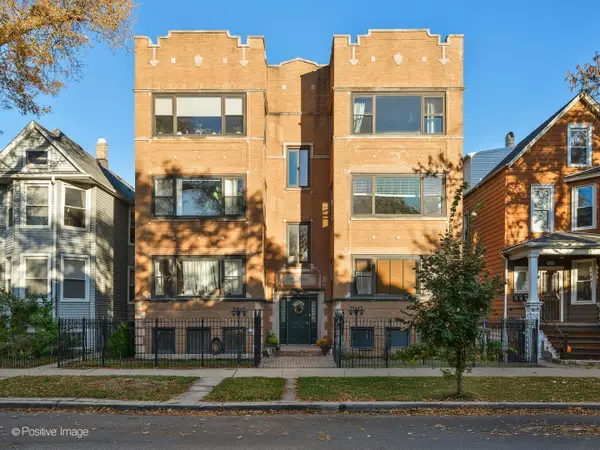 $465,000Active3 beds 2 baths1,428 sq. ft.
$465,000Active3 beds 2 baths1,428 sq. ft.2537 N Hamlin Avenue #1N, Chicago, IL 60647
MLS# 12537643Listed by: FULTON GRACE REALTY - New
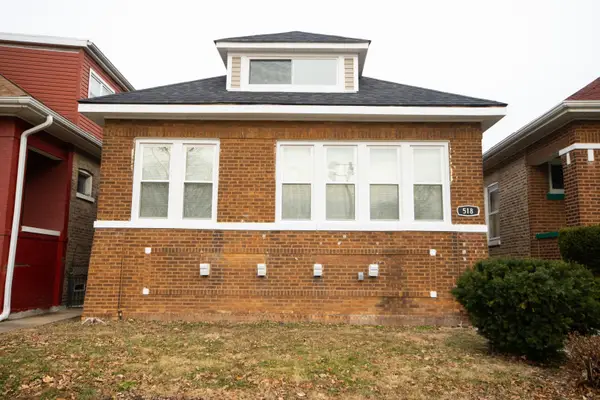 $389,900Active5 beds 3 baths3,200 sq. ft.
$389,900Active5 beds 3 baths3,200 sq. ft.518 E 90th Street, Chicago, IL 60619
MLS# 12538584Listed by: MCSULLY PROPERTIES LLC
