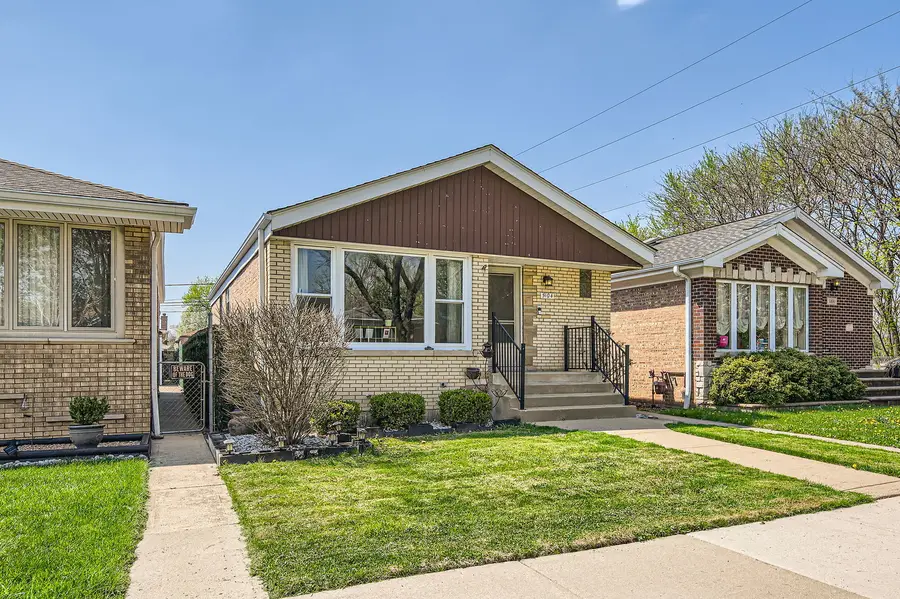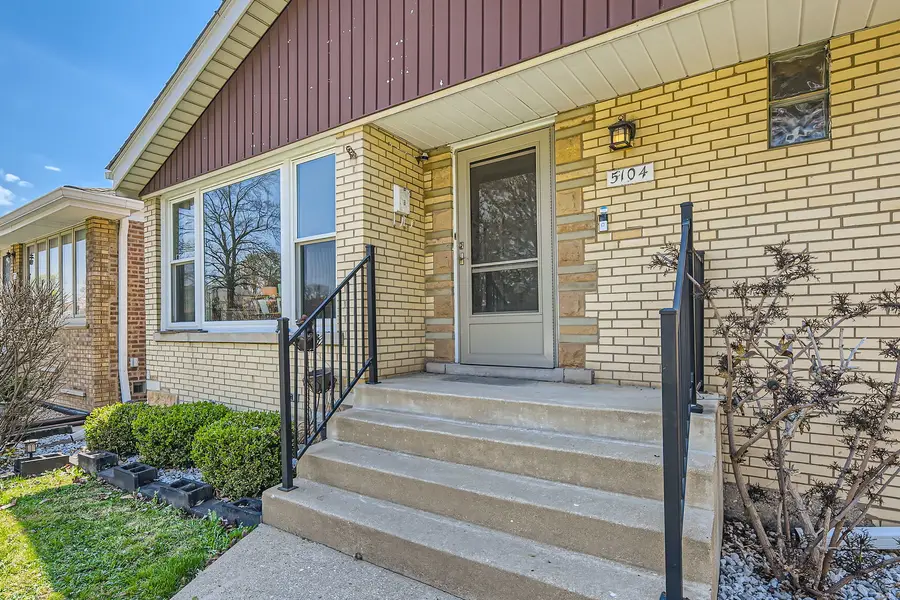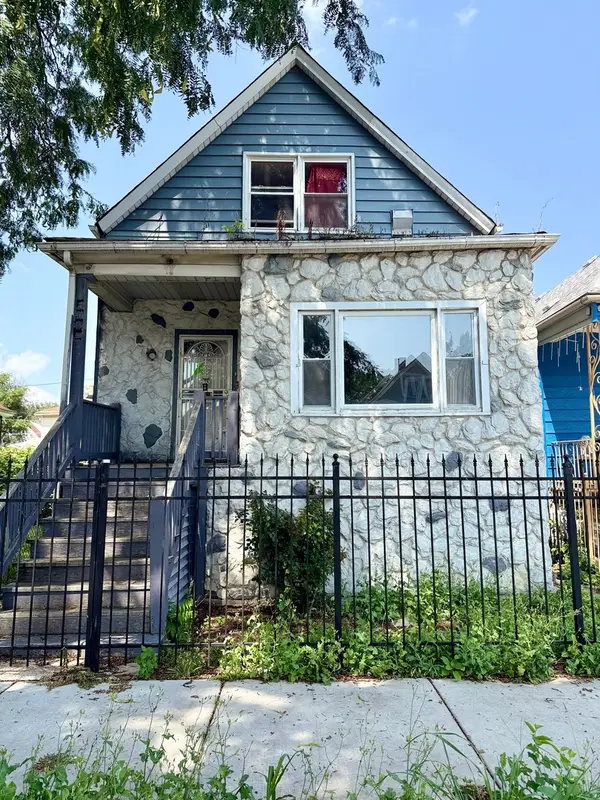5104 S Newland Avenue, Chicago, IL 60638
Local realty services provided by:Results Realty ERA Powered



Listed by:brian bischoff
Office:realty executives midwest
MLS#:12307769
Source:MLSNI
Price summary
- Price:$369,900
- Price per sq. ft.:$361.94
About this home
*Multiple offers received* This 4-bedroom, 2-bathroom raised ranch is located in the desirable Garfield Ridge neighborhood and offers a perfect blend of classic charm and modern functionality, ideal for families or those seeking a versatile living space. This spacious home is thoughtfully designed with cozy living areas, practical workspaces, and an inviting outdoor retreat. The main level welcomes you with a bright living area featuring hardwood floors and neutral tones. It offers three Chicago-size rooms with hardwood floors and a modern look and color scheme. The updated modern bathroom has a white pedestal sink, gray-colored plank ceramic floors, a modern glass tile shower, and brushed silver finishes. The spacious kitchen has gray cabinetry and contemporary lighting and flows seamlessly into a dining area ideal for gatherings. The lower level boasts a spacious family room with luxury vinyl flooring and soft lighting, creating a cozy atmosphere perfect for relaxation and entertainment. The lower-level master bedroom truly stands out compared to the other bedrooms' sizes, with its modern finishes, walk-in closet, and ensuite bathroom, featuring a glass walk-in shower and contemporary fixtures. Outside, the backyard is a true oasis. It features a large paver patio, making it a perfect spot for relaxation or entertaining. This home is in the heart of Garfield Ridge, close to local parks, schools, and amenities. It combines comfort, functionality, and style in this sought-after neighborhood. This home's updates include two bathrooms renovated (2024), a new hot water tank (2024), upgraded plumbing including a one-way valve, sump pump, front yard clean out, copper piping throughout the house, the main electric panel and service line electric meter box (2023), roof with transferable warranty (2015), gutters (2023), properly insulated attic (2023), double pane windows (2015), lower level luxury vinyl flooring (2024), and washer and dryer (2024).
Contact an agent
Home facts
- Year built:1956
- Listing Id #:12307769
- Added:106 day(s) ago
- Updated:August 13, 2025 at 07:39 AM
Rooms and interior
- Bedrooms:4
- Total bathrooms:2
- Full bathrooms:2
- Living area:1,022 sq. ft.
Heating and cooling
- Cooling:Central Air
- Heating:Forced Air, Natural Gas
Structure and exterior
- Roof:Asphalt
- Year built:1956
- Building area:1,022 sq. ft.
Schools
- High school:Kennedy High School
- Middle school:Byrne Elementary School
- Elementary school:Byrne Elementary School
Utilities
- Water:Lake Michigan
- Sewer:Public Sewer
Finances and disclosures
- Price:$369,900
- Price per sq. ft.:$361.94
- Tax amount:$4,176 (2023)
New listings near 5104 S Newland Avenue
- New
 $250,000Active3 beds 1 baths998 sq. ft.
$250,000Active3 beds 1 baths998 sq. ft.8054 S Kolmar Avenue, Chicago, IL 60652
MLS# 12423781Listed by: @PROPERTIES CHRISTIE'S INTERNATIONAL REAL ESTATE - New
 $659,900Active6 beds 3 baths
$659,900Active6 beds 3 baths4933 N Kilpatrick Avenue, Chicago, IL 60630
MLS# 12437689Listed by: BAIRD & WARNER - Open Sat, 11am to 1pmNew
 $780,000Active3 beds 2 baths1,804 sq. ft.
$780,000Active3 beds 2 baths1,804 sq. ft.4856 N Leavitt Street, Chicago, IL 60625
MLS# 12437730Listed by: @PROPERTIES CHRISTIE'S INTERNATIONAL REAL ESTATE - New
 $359,900Active4 beds 2 baths
$359,900Active4 beds 2 baths5220 S Linder Avenue, Chicago, IL 60638
MLS# 12440698Listed by: CENTURY 21 NEW BEGINNINGS - New
 $159,000Active2 beds 1 baths950 sq. ft.
$159,000Active2 beds 1 baths950 sq. ft.1958 W Norwood Street #4B, Chicago, IL 60660
MLS# 12441758Listed by: HADERLEIN & CO. REALTORS - New
 $339,000Active3 beds 3 baths1,475 sq. ft.
$339,000Active3 beds 3 baths1,475 sq. ft.3409 N Osage Avenue, Chicago, IL 60634
MLS# 12442801Listed by: COLDWELL BANKER REALTY - New
 $30,000Active0 Acres
$30,000Active0 Acres405 N Wabash Avenue #B93, Chicago, IL 60611
MLS# 12444295Listed by: @PROPERTIES CHRISTIE'S INTERNATIONAL REAL ESTATE - New
 $339,900Active5 beds 3 baths2,053 sq. ft.
$339,900Active5 beds 3 baths2,053 sq. ft.7310 S Oakley Avenue, Chicago, IL 60636
MLS# 12444345Listed by: CENTURY 21 NEW BEGINNINGS - New
 $159,900Active5 beds 2 baths1,538 sq. ft.
$159,900Active5 beds 2 baths1,538 sq. ft.2040 W 67th Place, Chicago, IL 60636
MLS# 12445672Listed by: RE/MAX MI CASA - New
 $265,000Active4 beds 2 baths1,800 sq. ft.
$265,000Active4 beds 2 baths1,800 sq. ft.2706 E 78th Street, Chicago, IL 60649
MLS# 12446561Listed by: MARTTIELD PROPERTIES
