5112 S Nashville Avenue, Chicago, IL 60638
Local realty services provided by:ERA Naper Realty
Listed by: mary delaleurs
Office: torg realty inc
MLS#:12479776
Source:MLSNI
Price summary
- Price:$289,900
- Price per sq. ft.:$258.61
About this home
MULTIPLE OFFERS RECEIVED! HIGHEST & BEST DUE BY TUESDAY 10/14/25 BY MIDNIGHT W THE SELLER DECIDING ON WEDNESDAY 10/15/25. Welcome to this charming 3 bedroom 1 bath brick ranch home in the heart of Garfield Ridge. Situated on an oversized lot, this home offers a terrific opportunity for first-time buyers, investors and also great for downsizing. Step inside to discover hardwood floors throughout the main level, an inviting living room with natural light, and an oversized kitchen with room for casual dining. Three comfortable bedrooms and a full bath complete the main level layout. The full basement remains unfinished, offering a clean slate for your expansion, storage, or recreation plans. Outside, the large yard provides ample space for gardening, relaxation and outdoor living. A detached 2 car detached garage with alley access provides convenience. Located in a welcoming, tree-lined neighborhood, you'll enjoy convenient access to public transit, shopping, entertaining & expressways. The seller is a company and is conducting an as is sale, no survey will be provided and tax priarion is at 100%.
Contact an agent
Home facts
- Year built:1956
- Listing ID #:12479776
- Added:49 day(s) ago
- Updated:November 15, 2025 at 09:25 AM
Rooms and interior
- Bedrooms:3
- Total bathrooms:1
- Full bathrooms:1
- Living area:1,121 sq. ft.
Heating and cooling
- Cooling:Central Air
- Heating:Forced Air, Natural Gas
Structure and exterior
- Roof:Asphalt
- Year built:1956
- Building area:1,121 sq. ft.
Schools
- High school:Kennedy High School
- Middle school:Byrne Elementary School
- Elementary school:Byrne Elementary School
Utilities
- Water:Lake Michigan
- Sewer:Public Sewer
Finances and disclosures
- Price:$289,900
- Price per sq. ft.:$258.61
- Tax amount:$4,879 (2023)
New listings near 5112 S Nashville Avenue
- New
 $1,049,000Active9 beds 6 baths
$1,049,000Active9 beds 6 baths5637 S Prairie Avenue, Chicago, IL 60637
MLS# 12518439Listed by: FULTON GRACE REALTY - New
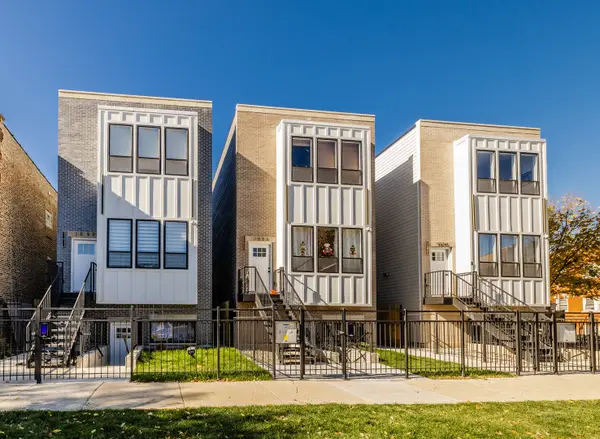 $949,000Active9 beds 6 baths
$949,000Active9 beds 6 baths1058 N Central Park Avenue, Chicago, IL 60651
MLS# 12518437Listed by: FULTON GRACE REALTY - New
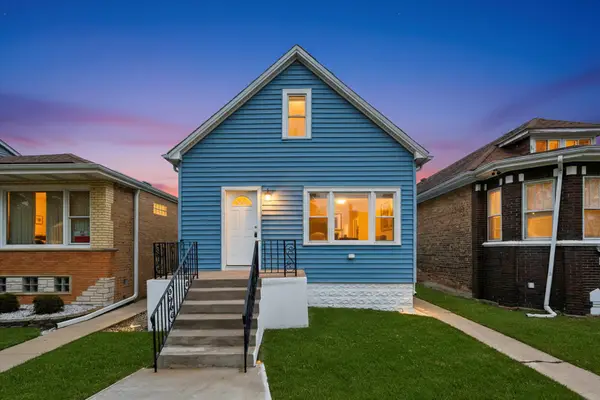 $444,900Active6 beds 4 baths
$444,900Active6 beds 4 baths6327 S Kenneth Avenue, Chicago, IL 60629
MLS# 12518412Listed by: SU FAMILIA REAL ESTATE INC - New
 $250Active0 Acres
$250Active0 Acres130 N Garland Court #P6-20, Chicago, IL 60602
MLS# 12518433Listed by: JAMESON SOTHEBY'S INTL REALTY - New
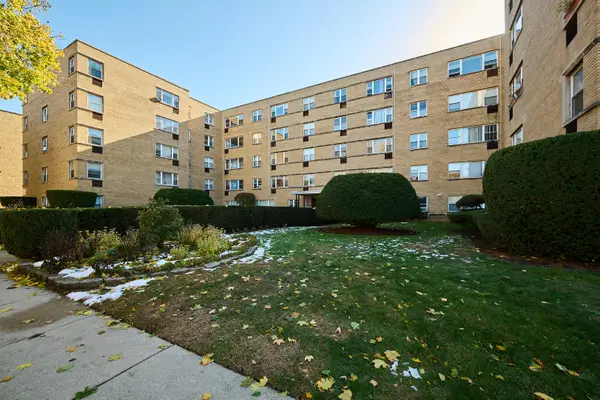 $209,900Active2 beds 2 baths900 sq. ft.
$209,900Active2 beds 2 baths900 sq. ft.2115 W Farwell Avenue #103, Chicago, IL 60645
MLS# 12512586Listed by: COLDWELL BANKER REALTY - New
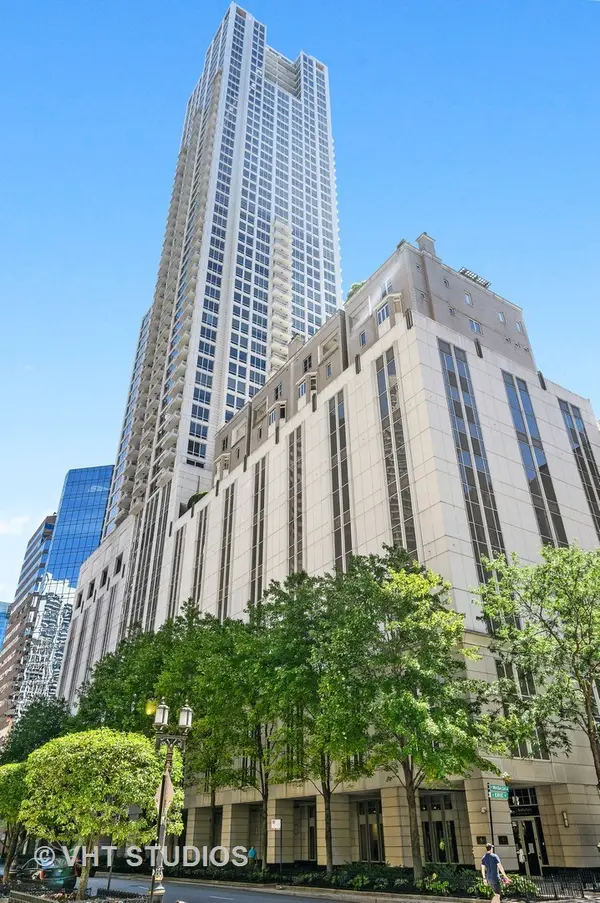 $18,000Active0 Acres
$18,000Active0 Acres55 E Erie Street #P-162, Chicago, IL 60611
MLS# 12518210Listed by: @PROPERTIES CHRISTIE'S INTERNATIONAL REAL ESTATE - New
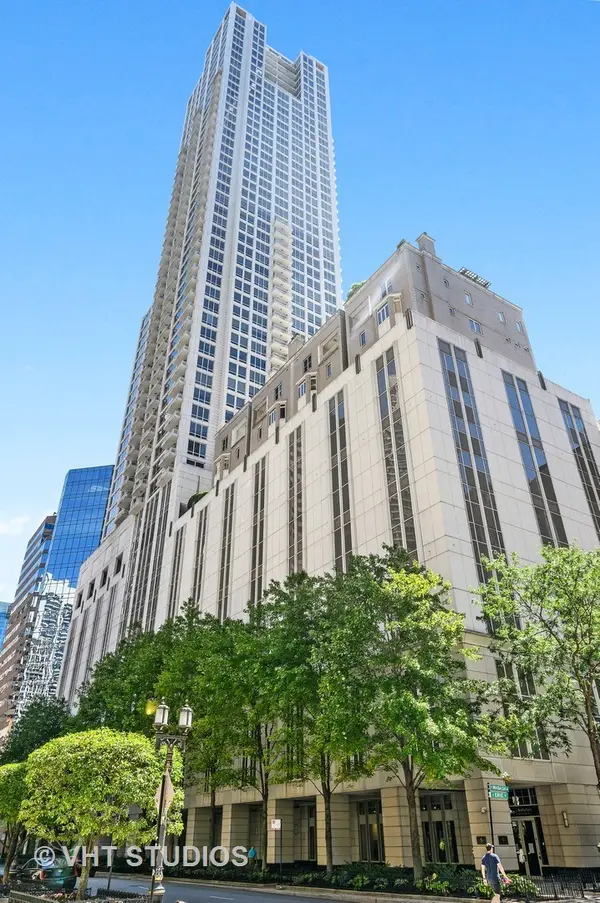 $16,000Active0 Acres
$16,000Active0 Acres55 E Erie Street #P-191, Chicago, IL 60611
MLS# 12518272Listed by: @PROPERTIES CHRISTIE'S INTERNATIONAL REAL ESTATE - New
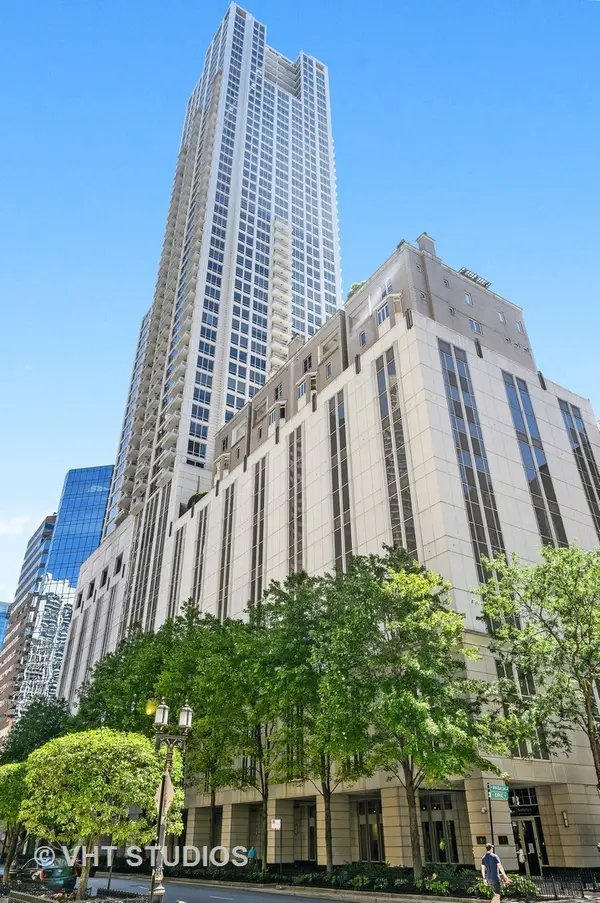 $16,000Active0 Acres
$16,000Active0 Acres55 E Erie Street #P-192, Chicago, IL 60611
MLS# 12518294Listed by: @PROPERTIES CHRISTIE'S INTERNATIONAL REAL ESTATE - New
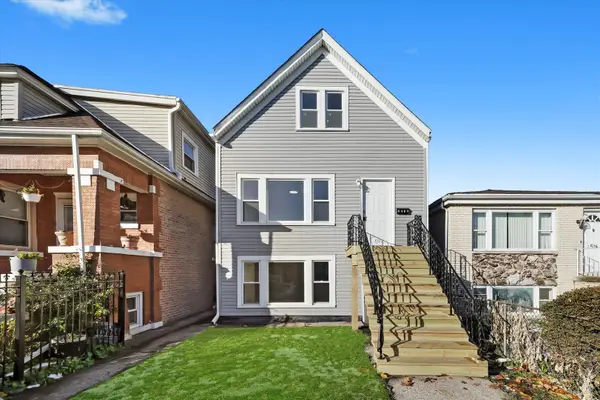 $495,000Active4 beds 3 baths1,700 sq. ft.
$495,000Active4 beds 3 baths1,700 sq. ft.2510 N Linder Avenue, Chicago, IL 60639
MLS# 12518376Listed by: SU FAMILIA REAL ESTATE INC - New
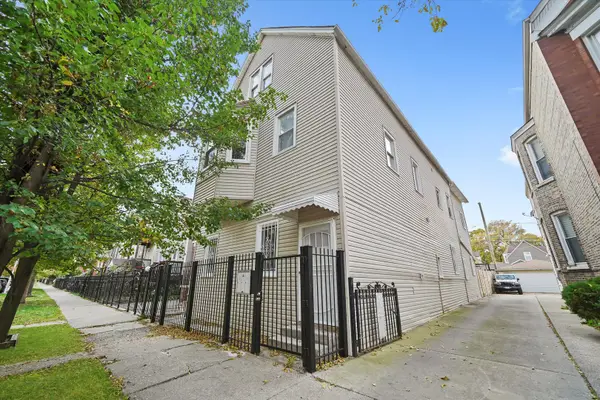 $479,000Active8 beds 4 baths
$479,000Active8 beds 4 baths2838 S Keeler Avenue, Chicago, IL 60623
MLS# 12518405Listed by: SU FAMILIA REAL ESTATE INC
