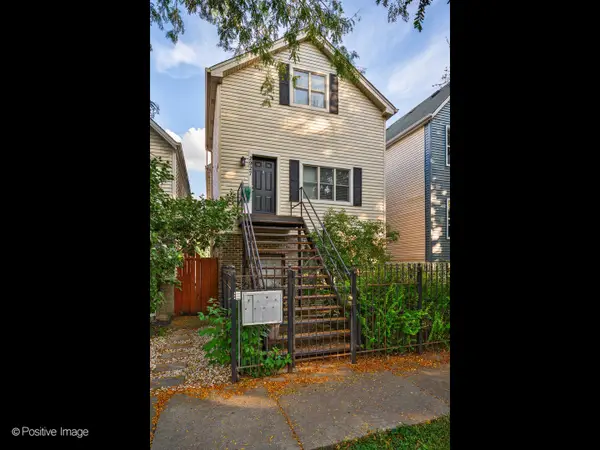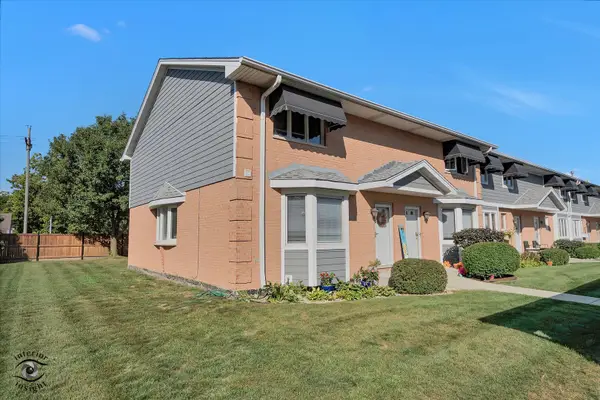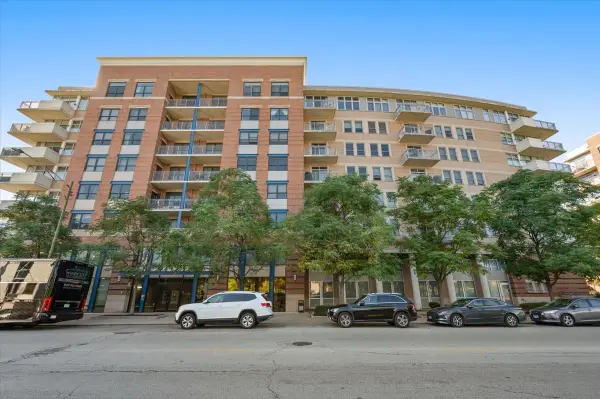5125 N Ashland Avenue #3, Chicago, IL 60640
Local realty services provided by:Results Realty ERA Powered
5125 N Ashland Avenue #3,Chicago, IL 60640
$565,000
- 2 Beds
- 2 Baths
- - sq. ft.
- Condominium
- Sold
Listed by:jason roberts
Office:@properties christie's international real estate
MLS#:12446139
Source:MLSNI
Sorry, we are unable to map this address
Price summary
- Price:$565,000
- Monthly HOA dues:$350
About this home
Prime Andersonville Corner-Unit with Soaring Ceilings & Flexible Loft Live in the heart of one of Chicago's most beloved neighborhoods-just steps to Andersonville's restaurants, cafes, shops, and nightlife. This light-filled 2BR/2BA home boasts soaring ceilings, skylights, and an airy open feel. The flexible loft space-perfect as a 3rd bedroom, home office, den, or media room-offers endless possibilities. Enjoy a welcoming front living/dining room ideal for entertaining, hardwood floors on the main level, and fresh paint throughout. The loft/family room features newer carpet for comfort. One garage parking spot is included for convenience. Highlights: Sun-drenched rooms with skylights. Flexible loft easily converts to a 3rd bedroom. Freshly painted interiors. Hardwood floors + newer carpet in loft. Garage parking included. Unbeatable walk-to-everything Andersonville location.
Contact an agent
Home facts
- Year built:1999
- Listing ID #:12446139
- Added:48 day(s) ago
- Updated:October 02, 2025 at 03:57 PM
Rooms and interior
- Bedrooms:2
- Total bathrooms:2
- Full bathrooms:2
Heating and cooling
- Cooling:Central Air
- Heating:Natural Gas
Structure and exterior
- Year built:1999
Utilities
- Water:Lake Michigan
- Sewer:Public Sewer
Finances and disclosures
- Price:$565,000
- Tax amount:$9,219 (2023)
New listings near 5125 N Ashland Avenue #3
- New
 $350,000Active3 beds 3 baths1,632 sq. ft.
$350,000Active3 beds 3 baths1,632 sq. ft.2550 W 112th Street #12L, Chicago, IL 60655
MLS# 12448800Listed by: BERKSHIRE HATHAWAY HOMESERVICES CHICAGO - New
 $325,000Active4 beds 2 baths1,449 sq. ft.
$325,000Active4 beds 2 baths1,449 sq. ft.3315 N Ozark Avenue, Chicago, IL 60634
MLS# 12472579Listed by: BAIRD & WARNER - New
 $275,000Active2 beds 1 baths1,100 sq. ft.
$275,000Active2 beds 1 baths1,100 sq. ft.2927 N Gresham Avenue #201, Chicago, IL 60618
MLS# 12478789Listed by: @PROPERTIES CHRISTIE'S INTERNATIONAL REAL ESTATE - Open Sat, 10am to 12pmNew
 $499,999Active3 beds 3 baths
$499,999Active3 beds 3 baths2714 W Byron Street, Chicago, IL 60618
MLS# 12480736Listed by: BAIRD & WARNER - New
 $375,000Active2 beds 1 baths
$375,000Active2 beds 1 baths2339 N Commonwealth Avenue #4C, Chicago, IL 60614
MLS# 12483174Listed by: @PROPERTIES CHRISTIE'S INTERNATIONAL REAL ESTATE - New
 $325,000Active2 beds 3 baths1,451 sq. ft.
$325,000Active2 beds 3 baths1,451 sq. ft.2550 W 112th Street #O, Chicago, IL 60655
MLS# 12484195Listed by: BERKSHIRE HATHAWAY HOMESERVICES CHICAGO - New
 $289,000Active4 beds 2 baths1,120 sq. ft.
$289,000Active4 beds 2 baths1,120 sq. ft.11518 S Aberdeen Street, Chicago, IL 60643
MLS# 12484207Listed by: CROSSTOWN REALTORS, INC. - New
 $349,000Active1 beds 1 baths
$349,000Active1 beds 1 baths1808 N Bissell Street #3A, Chicago, IL 60614
MLS# 12484793Listed by: JOHN GREENE, REALTOR - New
 $299,900Active4 beds 3 baths1,002 sq. ft.
$299,900Active4 beds 3 baths1,002 sq. ft.7836 S Saint Lawrence Avenue, Chicago, IL 60619
MLS# 12486142Listed by: BLUE DOOR DAVE INC - New
 $450,000Active2 beds 2 baths1,295 sq. ft.
$450,000Active2 beds 2 baths1,295 sq. ft.511 W Division Street #607, Chicago, IL 60610
MLS# 12486148Listed by: BAIRD & WARNER
