5221 W Cornelia Avenue, Chicago, IL 60641
Local realty services provided by:ERA Naper Realty
5221 W Cornelia Avenue,Chicago, IL 60641
$678,000
- 5 Beds
- 4 Baths
- 2,968 sq. ft.
- Single family
- Pending
Listed by: peter dubiel
Office: homesmart connect llc.
MLS#:12507248
Source:MLSNI
Price summary
- Price:$678,000
- Price per sq. ft.:$228.44
About this home
SPECIAL $3000 CLOSING CREDIT TO BUYER WITH ACCEPTED OFFER BY 11/30/25! Extraordinary Portage Park Home on Extra-Wide Lot! Welcome to this beautifully updated 5-bedroom, 3.5-bath home perfectly situated in the heart of Chicago's vibrant Portage Park neighborhood. Sitting on an extra-wide lot with a 2.5-car garage and additional side carport, this property offers both space and style. Step inside to discover all-new hardwood floors, fresh trim work, and modern finishes throughout. The main level features brand-new windows, a stunning new kitchen with butcher block countertops, sleek cabinetry, and a tasteful backsplash - perfect for the home chef. Upstairs, you'll find three generous bedrooms including a luxurious primary suite with two walk-in closets and a spa-inspired master bath. A convenient second-floor laundry and shared family bath make everyday living easy and functional. The fully finished basement provides even more versatility with an additional bedroom or office, a full bath, and laundry hook-up. Every detail has been thoughtfully upgraded, from brand-new roofs on both the house and garage, two separate HVAC systems, new siding and insulation on the rear of the home, to a pre-wired security system with multiple cameras and a newer front sidewalk. Enjoy outdoor living in the beautifully landscaped backyard featuring a fire pit, extra patio space, and plenty of room to entertain guests. Located close to parks, schools, restaurants, and all the charm of Portage Park's thriving community - this home truly has it all!
Contact an agent
Home facts
- Year built:1921
- Listing ID #:12507248
- Added:62 day(s) ago
- Updated:January 01, 2026 at 09:12 AM
Rooms and interior
- Bedrooms:5
- Total bathrooms:4
- Full bathrooms:3
- Half bathrooms:1
- Living area:2,968 sq. ft.
Heating and cooling
- Cooling:Central Air
- Heating:Forced Air, Natural Gas
Structure and exterior
- Roof:Asphalt
- Year built:1921
- Building area:2,968 sq. ft.
Utilities
- Water:Lake Michigan
- Sewer:Public Sewer
Finances and disclosures
- Price:$678,000
- Price per sq. ft.:$228.44
- Tax amount:$7,533 (2023)
New listings near 5221 W Cornelia Avenue
- New
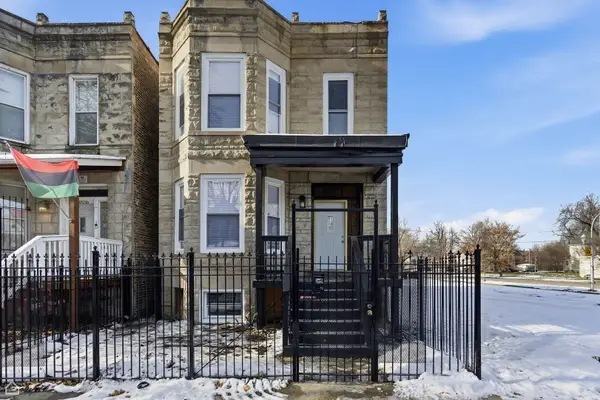 $395,000Active7 beds 3 baths
$395,000Active7 beds 3 baths6004 S Carpenter Street, Chicago, IL 60621
MLS# 12538830Listed by: UNITED REAL ESTATE - CHICAGO - New
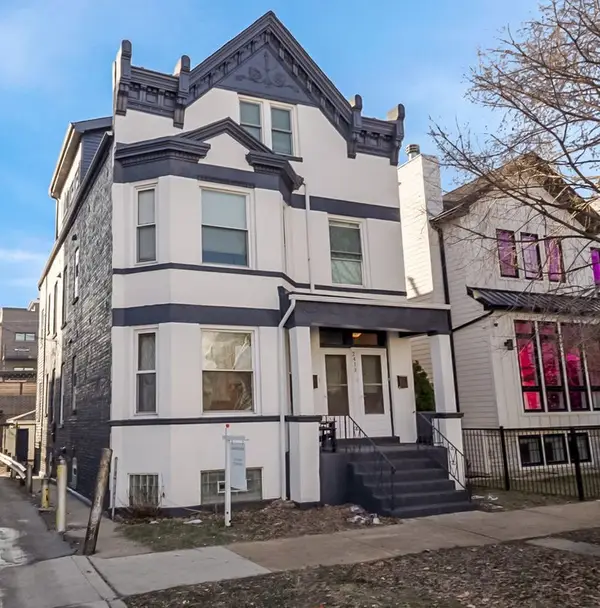 $1,300,000Active7 beds 4 baths
$1,300,000Active7 beds 4 baths2413 W Belden Avenue, Chicago, IL 60647
MLS# 12538805Listed by: ENGEL & VOELKERS CHICAGO - Open Sat, 11am to 12:30pmNew
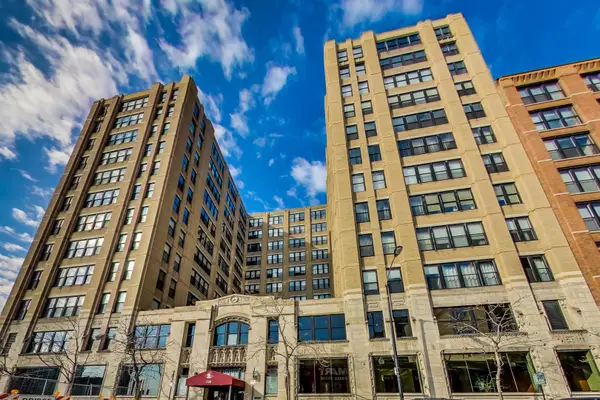 $410,000Active1 beds 1 baths1,406 sq. ft.
$410,000Active1 beds 1 baths1,406 sq. ft.728 W Jackson Boulevard #326, Chicago, IL 60661
MLS# 12482332Listed by: @PROPERTIES CHRISTIE'S INTERNATIONAL REAL ESTATE - New
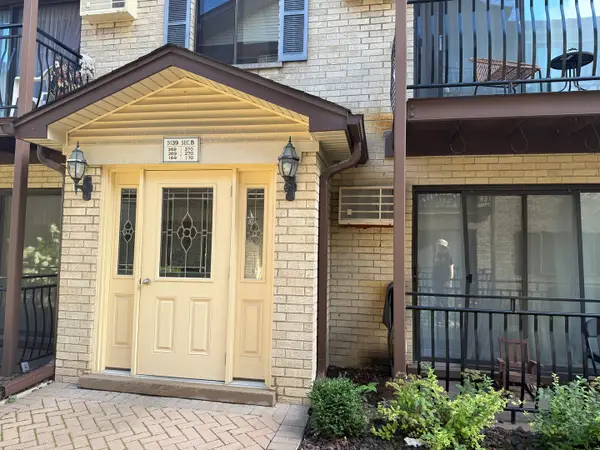 $229,000Active2 beds 2 baths1,100 sq. ft.
$229,000Active2 beds 2 baths1,100 sq. ft.5139 N East River Road #170B, Chicago, IL 60656
MLS# 12534932Listed by: EXIT STRATEGY REALTY - New
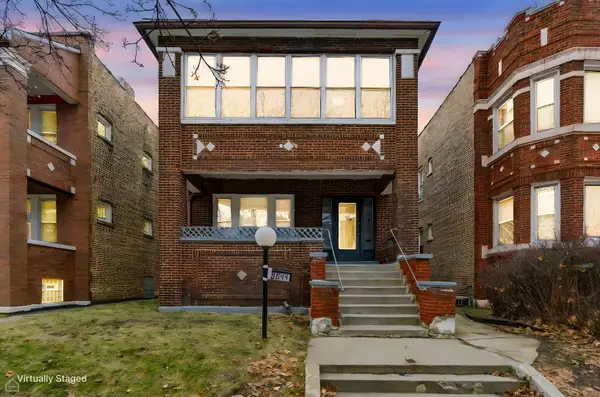 $430,000Active6 beds 2 baths
$430,000Active6 beds 2 baths8044 S Peoria Street, Chicago, IL 60620
MLS# 12538639Listed by: BERG PROPERTIES - Open Sun, 2 to 3:30pmNew
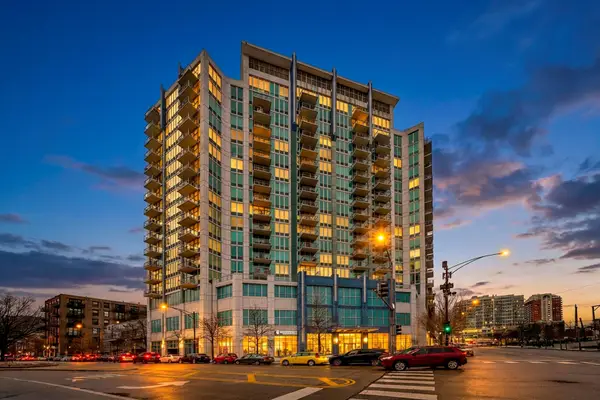 $395,000Active2 beds 2 baths1,200 sq. ft.
$395,000Active2 beds 2 baths1,200 sq. ft.1600 S Indiana Avenue #1708, Chicago, IL 60605
MLS# 12538432Listed by: AMERICORP, LTD - New
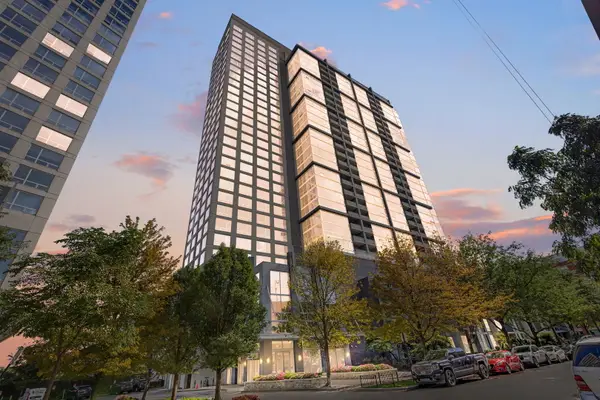 $425,000Active2 beds 2 baths1,200 sq. ft.
$425,000Active2 beds 2 baths1,200 sq. ft.1901 S Calumet Avenue #2205, Chicago, IL 60616
MLS# 12538597Listed by: COLDWELL BANKER REALTY 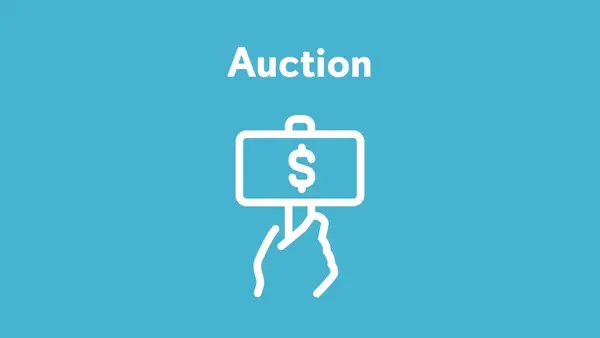 $99,900Pending2 beds 1 baths850 sq. ft.
$99,900Pending2 beds 1 baths850 sq. ft.346 E 41st Street #2, Chicago, IL 60653
MLS# 12527647Listed by: AREA WIDE REALTY- Open Sat, 11am to 1pmNew
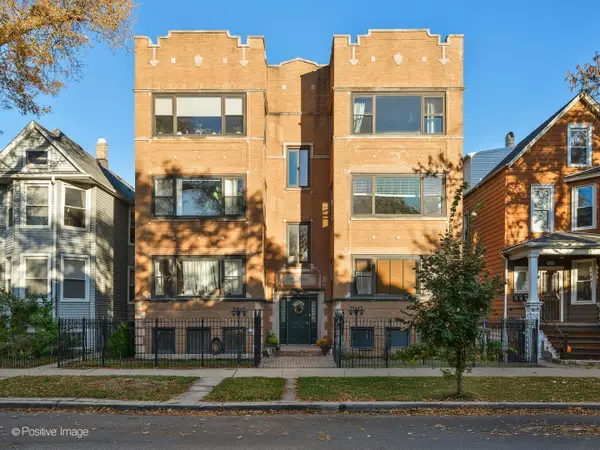 $465,000Active3 beds 2 baths1,428 sq. ft.
$465,000Active3 beds 2 baths1,428 sq. ft.2537 N Hamlin Avenue #1N, Chicago, IL 60647
MLS# 12537643Listed by: FULTON GRACE REALTY - New
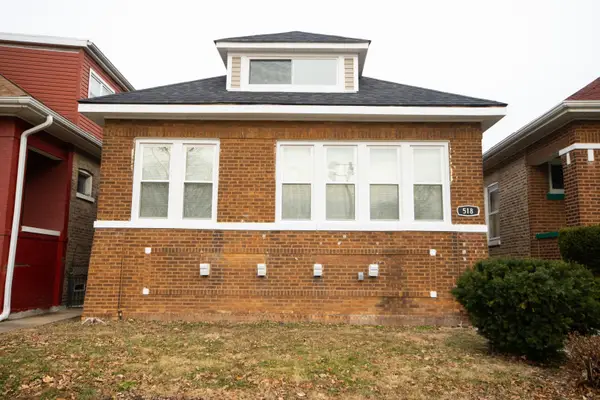 $389,900Active5 beds 3 baths3,200 sq. ft.
$389,900Active5 beds 3 baths3,200 sq. ft.518 E 90th Street, Chicago, IL 60619
MLS# 12538584Listed by: MCSULLY PROPERTIES LLC
