5239 N Virginia Avenue, Chicago, IL 60625
Local realty services provided by:Results Realty ERA Powered
5239 N Virginia Avenue,Chicago, IL 60625
$969,900
- 3 Beds
- 2 Baths
- 2,227 sq. ft.
- Single family
- Active
Listed by: james miller
Office: direct broker llc.
MLS#:12523391
Source:MLSNI
Price summary
- Price:$969,900
- Price per sq. ft.:$435.52
About this home
WONDERFUL CHARMING BUDLONGWOODS AREA - YES VIRGINIA AVE WALKING DISTANCE TO RIVER PARK, FEW MINUTES AWAY FROM SWEDISH CONVERNAT HOSPITAL (ENDEAVOR). WOW !!! PARK SIZE LOT !!! 67 X 127 X 86 X 125 FENCE CORNER LOT. 1 LEVEL 2300 SQ/FEET BRICK RANCH (1 STEP UP) WITH AN ATTACHED 2 CAR GARAGE. 3 BEDROOMS POSSIBLE 5 ABOVE GROUND WITH 2 FULL BATHS. FOYER HAS MODERN PORCELAIN TILE FLOOR . HOME HAS A FRONT PRIVATE FAMILY RM (16X12) OR CONVERT TO 5TH BEDROOM PLUS A 1ST FL DEN WITH A REAR EXTERIOR DOOR TO YARD (POSSIBLE 4TH BEDRM OR OFFICE) LIVING RM IS OPEN TO DINING AREA. WOOD BURNING FIREPLACE IN LIVING ROOM, HARDWOOD FLOORS THROUGHOUT. NEW KITCHEN WITH LOTS OF CABINETS, GRANITE COUNTER WITH OGEE EGDES, MOSIAC STONE STYLE BACK SPLASH. REAR MUD ROOM TO PARK SIZE YARD. GALLERY STYLE HALLWAY TO 3 BEDROOMS, 2 BATHS, MASTER BEDROOM HAS A FULL PRIVATE BATHROOM. 2ND BATHROOM IS NICELY UPDATED.. BASEMENT HAS FINISH 23X13 FAMILY ROOM WITH KNOTING PINE PANELING, AND A UTILITY ROOM. HOME ROOF EST AROUND 2012. THERE IS 2 PROPERTY TAX NUMBERS 13121180400000 (37X125) & 1312118008-000 (30X127X56X125) 2 TAX BILLS =$6690+$8139=$14,829 , SURVEY ATTACHED IN DOCUMENT MENU
Contact an agent
Home facts
- Year built:1952
- Listing ID #:12523391
- Added:39 day(s) ago
- Updated:January 03, 2026 at 11:48 AM
Rooms and interior
- Bedrooms:3
- Total bathrooms:2
- Full bathrooms:2
- Living area:2,227 sq. ft.
Heating and cooling
- Cooling:Central Air
- Heating:Forced Air, Natural Gas
Structure and exterior
- Roof:Asphalt
- Year built:1952
- Building area:2,227 sq. ft.
Utilities
- Water:Public
- Sewer:Public Sewer
Finances and disclosures
- Price:$969,900
- Price per sq. ft.:$435.52
- Tax amount:$14,829 (2024)
New listings near 5239 N Virginia Avenue
- New
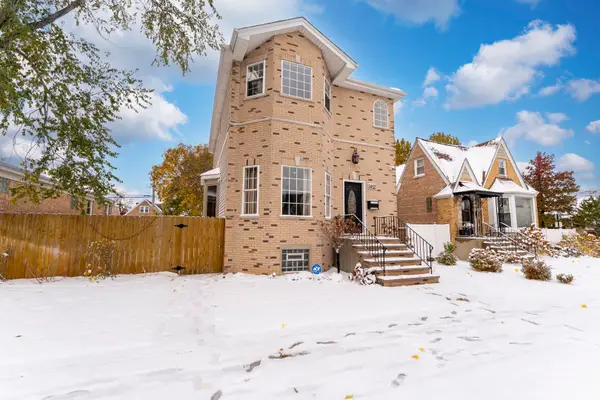 $790,000Active3 beds 4 baths
$790,000Active3 beds 4 baths3452 N Newcastle Avenue, Chicago, IL 60634
MLS# 12517005Listed by: SMART HOME REALTY - New
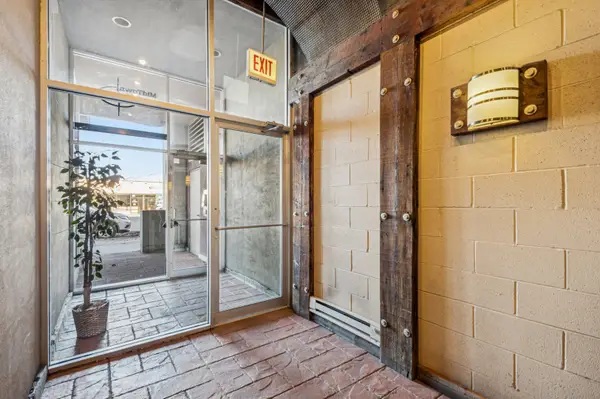 $379,000Active2 beds 2 baths1,200 sq. ft.
$379,000Active2 beds 2 baths1,200 sq. ft.2356 N Elston Avenue #205, Chicago, IL 60614
MLS# 12539112Listed by: BAIRD & WARNER - New
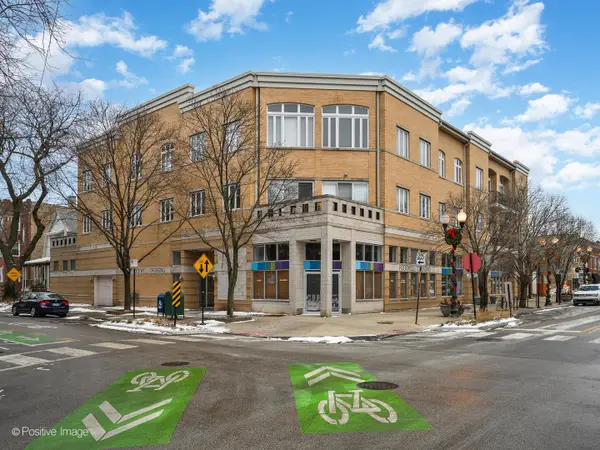 $460,000Active2 beds 2 baths
$460,000Active2 beds 2 baths2555 W Leland Avenue #204, Chicago, IL 60625
MLS# 12539671Listed by: FULTON GRACE REALTY - New
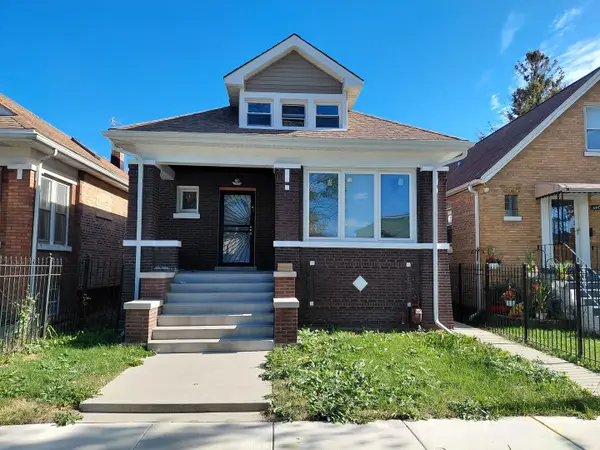 $384,900Active5 beds 2 baths1,415 sq. ft.
$384,900Active5 beds 2 baths1,415 sq. ft.6441 S Campbell Avenue, Chicago, IL 60629
MLS# 12539720Listed by: INTELLECTUAL REAL ESTATE SERVICES AND INVESTMENTS - New
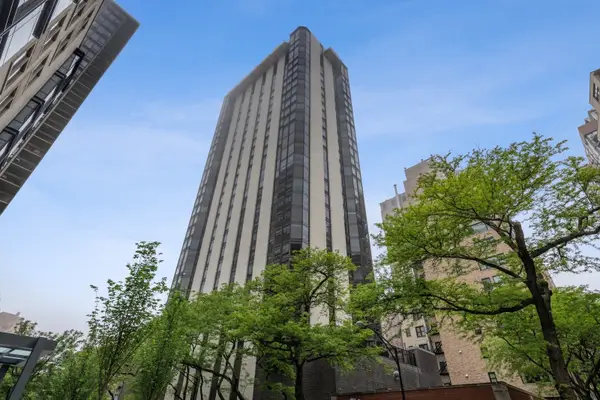 $904,900Active3 beds 4 baths3,000 sq. ft.
$904,900Active3 beds 4 baths3,000 sq. ft.1310 N Ritchie Court #24BC, Chicago, IL 60610
MLS# 12516309Listed by: @PROPERTIES CHRISTIE'S INTERNATIONAL REAL ESTATE - New
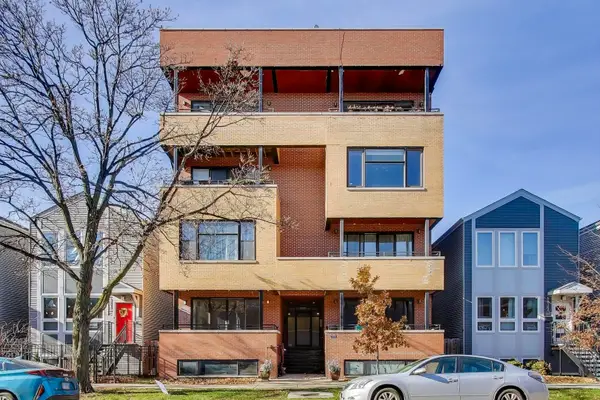 $499,000Active4 beds 3 baths2,600 sq. ft.
$499,000Active4 beds 3 baths2,600 sq. ft.1920 N Springfield Avenue #1S, Chicago, IL 60647
MLS# 12539553Listed by: BERKSHIRE HATHAWAY HOMESERVICES STARCK REAL ESTATE - New
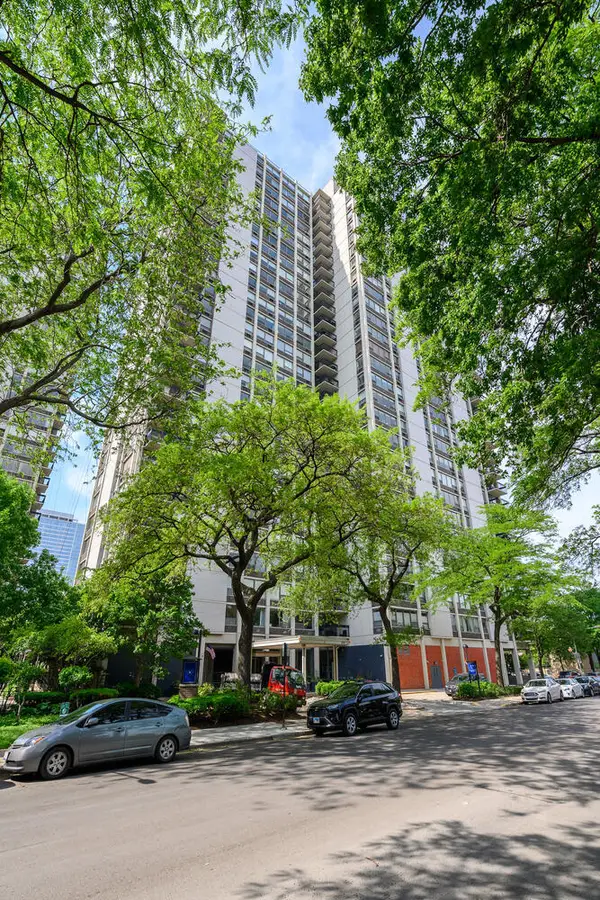 $319,900Active1 beds 1 baths
$319,900Active1 beds 1 baths1360 N Sandburg Terrace #1807C, Chicago, IL 60610
MLS# 12539664Listed by: @PROPERTIES CHRISTIE'S INTERNATIONAL REAL ESTATE - New
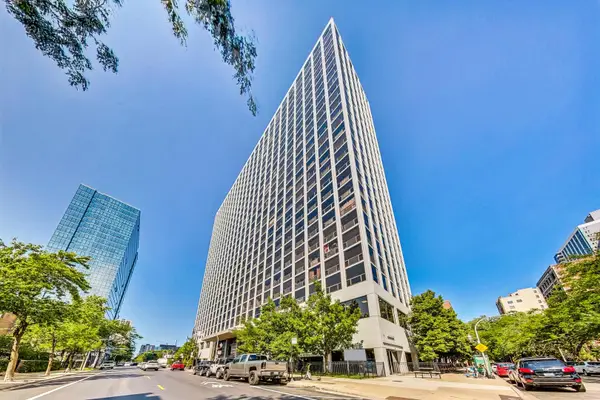 $309,000Active2 beds 2 baths1,050 sq. ft.
$309,000Active2 beds 2 baths1,050 sq. ft.4343 N Clarendon Avenue #2717, Chicago, IL 60613
MLS# 12539684Listed by: PICHE PARTNERS - New
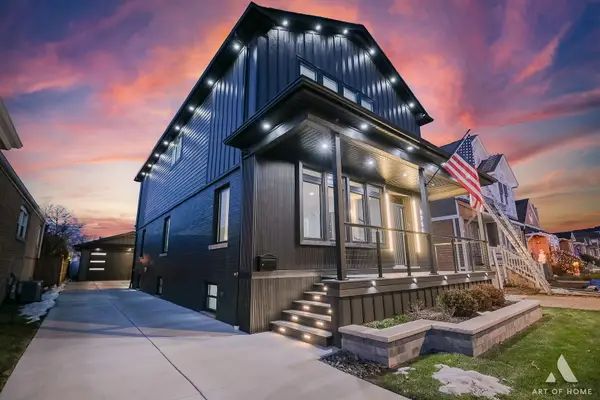 $899,900Active4 beds 4 baths3,558 sq. ft.
$899,900Active4 beds 4 baths3,558 sq. ft.3710 W 113th Street, Chicago, IL 60655
MLS# 12523533Listed by: RE/MAX 10 - New
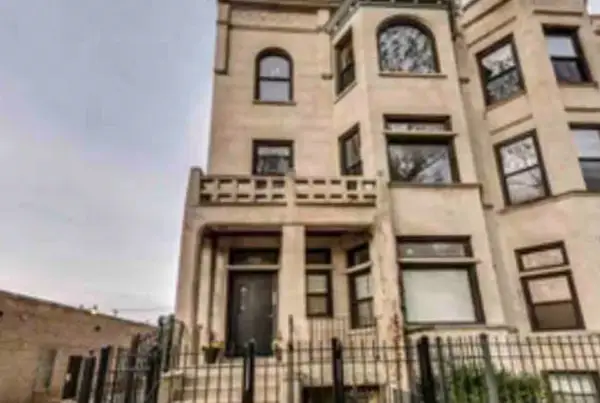 $199,999Active3 beds 2 baths1,800 sq. ft.
$199,999Active3 beds 2 baths1,800 sq. ft.4148 S King Drive #G3, Chicago, IL 60653
MLS# 12530413Listed by: BERG PROPERTIES
