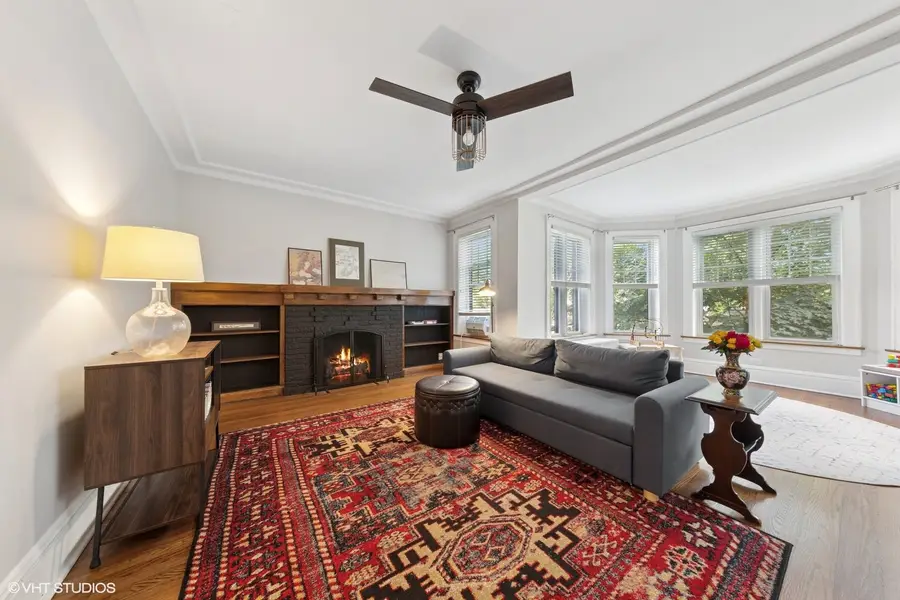5308 N Glenwood Avenue #3N, Chicago, IL 60640
Local realty services provided by:ERA Naper Realty



5308 N Glenwood Avenue #3N,Chicago, IL 60640
$450,000
- 2 Beds
- 1 Baths
- 1,400 sq. ft.
- Condominium
- Pending
Listed by:chris stockwell
Office:compass
MLS#:12410544
Source:MLSNI
Price summary
- Price:$450,000
- Price per sq. ft.:$321.43
- Monthly HOA dues:$400
About this home
Welcome to a fabulous top-floor gem in the heart of Andersonville! This beautiful 2-bedroom + den, 1-bath condo seamlessly blends elegant vintage charm with stylish modern touches. With a smart, functional layout and treetop views, you'll love relaxing in the bright and airy sunroom or cozying up by the gas-burning fireplace in the spacious living room. Lovely original details like hardwood floors, trim, and molding throughout are complemented by a thoughtfully updated kitchen featuring granite countertops and stainless-steel appliances while preserving the charming original kitchen cupboard. Custom Closet Works built-ins maximize storage, and the in-unit combo washer/dryer in the large pantry add everyday convenience. Both bedrooms are generously sized and sunny with deep closets. The versatile den makes a perfect home office, playroom or work-out space. Enjoy warm-weather days on your private back deck or in the landscaped shared backyard with patio where you access your garage parking and additional 4'x6' private storage closet plus even more common storage space in the basement. Best of all, this home puts you just steps from all that Andersonville has to offer-restaurants, bakeries, coffee shops, boutiques, markets, public transit, and the lakefront. It's a true city oasis in one of Chicago's most vibrant neighborhoods!
Contact an agent
Home facts
- Year built:1911
- Listing Id #:12410544
- Added:36 day(s) ago
- Updated:August 13, 2025 at 07:45 AM
Rooms and interior
- Bedrooms:2
- Total bathrooms:1
- Full bathrooms:1
- Living area:1,400 sq. ft.
Heating and cooling
- Cooling:Window Unit(s)
- Heating:Radiator(s), Steam
Structure and exterior
- Roof:Rubber
- Year built:1911
- Building area:1,400 sq. ft.
Schools
- High school:Senn High School
- Middle school:Peirce Elementary School Intl St
- Elementary school:Peirce Elementary School Intl St
Utilities
- Water:Lake Michigan
- Sewer:Public Sewer
Finances and disclosures
- Price:$450,000
- Price per sq. ft.:$321.43
- Tax amount:$6,119 (2023)
New listings near 5308 N Glenwood Avenue #3N
 $650,000Pending2 beds 2 baths1,400 sq. ft.
$650,000Pending2 beds 2 baths1,400 sq. ft.601 W Belden Avenue #4B, Chicago, IL 60614
MLS# 12425752Listed by: @PROPERTIES CHRISTIE'S INTERNATIONAL REAL ESTATE $459,900Pending2 beds 2 baths
$459,900Pending2 beds 2 baths550 N Saint Clair Street #1904, Chicago, IL 60611
MLS# 12433600Listed by: COLDWELL BANKER REALTY- Open Sat, 11am to 12:30pmNew
 $295,000Active2 beds 1 baths990 sq. ft.
$295,000Active2 beds 1 baths990 sq. ft.4604 N Dover Street #3N, Chicago, IL 60640
MLS# 12438139Listed by: COMPASS - New
 $545,000Active4 beds 3 baths1,600 sq. ft.
$545,000Active4 beds 3 baths1,600 sq. ft.1716 W Berwyn Avenue, Chicago, IL 60640
MLS# 12439543Listed by: @PROPERTIES CHRISTIE'S INTERNATIONAL REAL ESTATE - New
 $2,750,000Active3 beds 4 baths3,100 sq. ft.
$2,750,000Active3 beds 4 baths3,100 sq. ft.2120 N Lincoln Park West #14, Chicago, IL 60614
MLS# 12439615Listed by: COMPASS - Open Fri, 5 to 7pmNew
 $550,000Active3 beds 3 baths1,850 sq. ft.
$550,000Active3 beds 3 baths1,850 sq. ft.4044 N Paulina Street N #F, Chicago, IL 60613
MLS# 12441693Listed by: COLDWELL BANKER REALTY - New
 $360,000Active5 beds 2 baths1,054 sq. ft.
$360,000Active5 beds 2 baths1,054 sq. ft.5036 S Leclaire Avenue, Chicago, IL 60638
MLS# 12443662Listed by: RE/MAX MILLENNIUM - Open Sat, 12 to 2pmNew
 $485,000Active3 beds 2 baths
$485,000Active3 beds 2 baths3733 N Damen Avenue #1, Chicago, IL 60618
MLS# 12444138Listed by: REDFIN CORPORATION - New
 $410,000Active2 beds 2 baths
$410,000Active2 beds 2 baths1555 N Dearborn Parkway #25E, Chicago, IL 60610
MLS# 12444447Listed by: COMPASS - Open Sun, 1 to 3pmNew
 $499,000Active4 beds 2 baths
$499,000Active4 beds 2 baths5713 N Mcvicker Avenue, Chicago, IL 60646
MLS# 12444704Listed by: BAIRD & WARNER

