5311 N Mcvicker Avenue, Chicago, IL 60630
Local realty services provided by:ERA Naper Realty
5311 N Mcvicker Avenue,Chicago, IL 60630
$1,199,000
- 5 Beds
- 4 Baths
- 3,729 sq. ft.
- Single family
- Pending
Listed by: mark minorczyk
Office: keller williams onechicago
MLS#:12503092
Source:MLSNI
Price summary
- Price:$1,199,000
- Price per sq. ft.:$321.53
About this home
Introducing an extraordinary new construction home offering over 3,700 sq. ft. of luxurious living space in Chicago's highly desirable Jefferson Park neighborhood-affectionately known as "The Gateway to Chicago." Perfectly blending modern sophistication with everyday functionality, this exceptional three-level residence features 5 bedrooms, 3.5 baths, and a 2.5-car finished garage equipped for an electric car plug, all situated on a professionally landscaped 30'x153' lot. The main and second levels showcase engineered hardwood flooring, soaring 10-ft ceilings, and a grand oak staircase with custom railings and metal balusters. The chef's kitchen is a true showpiece with two-toned soft-close cabinetry, 60" upper cabinets with glass displays, deep drawers, exotic quartz countertops, and a 10-ft island with seating for eight, complemented by high-end stainless steel appliances, double pantries, under-cabinet LED lighting, and pendant fixtures. The open floor plan flows into a bright living area with custom accent wall and triple-glazed Low-E Energy Star certified windows, an elegant dining space with a beamed LED-lit ceiling, and a family room centered around a floor-to-ceiling fireplace and coffered ceiling. Upstairs, the luxurious primary suite features a 14-ft vaulted ceiling, two walk-in closets, and a spa-inspired bath with a walk-in shower (low 3" lip and bench), soaking tub, and 8-ft double vanity. Two additional bedrooms, a full bath, and a skylit hallway complete this level. The lower level, finished with Benton Blonde Luxury Vinyl Plank flooring and 8.7-ft ceilings, offers a spacious rec room, two bedrooms, full bath, and an impressive wet bar with 42" tall cabinets, quartz counters, and ceiling-height backsplash. Additional features include spray foam insulation, triple-glazed tilt-in windows, two high-efficiency HVAC systems with humidifiers, 400-amp electrical service, RING doorbell, and solid-core doors. Exterior amenities include floating metal and concrete steps, an 11'x22' concrete patio with gas line for grill, new sod, privacy fence, and architectural LED strip lighting accenting both interior and exterior spaces. Ideally located near Austin-Foster Park, Metra, CTA, top-rated schools, shopping, and dining, this home exemplifies contemporary luxury and timeless elegance in one of Chicago's most sought-after communities.
Contact an agent
Home facts
- Year built:2025
- Listing ID #:12503092
- Added:55 day(s) ago
- Updated:December 19, 2025 at 08:42 AM
Rooms and interior
- Bedrooms:5
- Total bathrooms:4
- Full bathrooms:3
- Half bathrooms:1
- Living area:3,729 sq. ft.
Heating and cooling
- Cooling:Central Air, Electric, Zoned
- Heating:Forced Air, Natural Gas, Sep Heating Systems - 2+, Zoned
Structure and exterior
- Roof:Asphalt
- Year built:2025
- Building area:3,729 sq. ft.
- Lot area:0.1 Acres
Schools
- High school:William Howard Taft High School
- Middle school:Hitch Elementary School
- Elementary school:Hitch Elementary School
Utilities
- Water:Lake Michigan, Public
- Sewer:Public Sewer
Finances and disclosures
- Price:$1,199,000
- Price per sq. ft.:$321.53
- Tax amount:$2,501 (2024)
New listings near 5311 N Mcvicker Avenue
- New
 $725,000Active6 beds 5 baths
$725,000Active6 beds 5 baths5027 S Indiana Avenue, Chicago, IL 60615
MLS# 12535032Listed by: PEDESTAL REALTY LLC - New
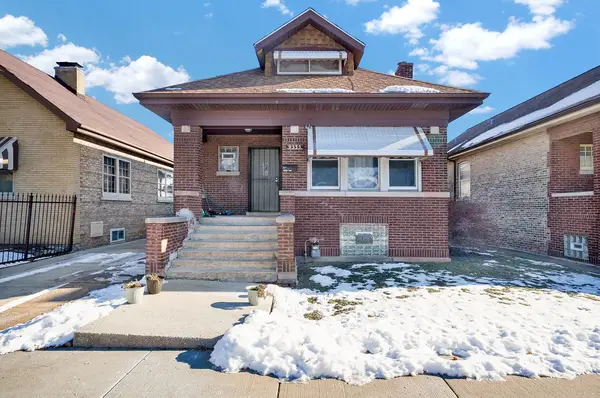 $229,900Active4 beds 3 baths2,788 sq. ft.
$229,900Active4 beds 3 baths2,788 sq. ft.9335 S Loomis Street, Chicago, IL 60620
MLS# 12533174Listed by: RE/MAX MI CASA - Open Sun, 12 to 2pmNew
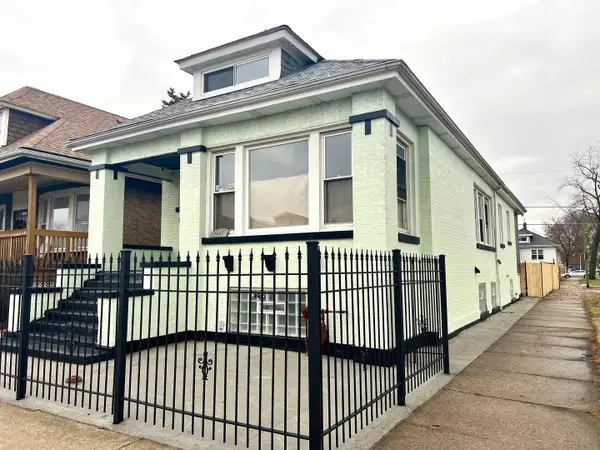 $309,900Active4 beds 2 baths1,034 sq. ft.
$309,900Active4 beds 2 baths1,034 sq. ft.1444 W 72nd Place, Chicago, IL 60636
MLS# 12534986Listed by: URBANITAS INC. - New
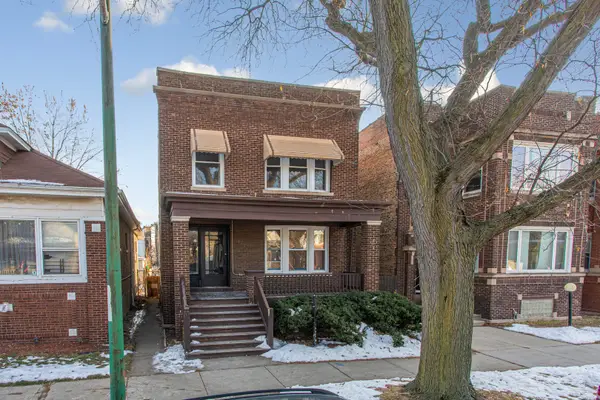 $420,000Active6 beds 3 baths
$420,000Active6 beds 3 bathsAddress Withheld By Seller, Chicago, IL 60619
MLS# 12533907Listed by: TADD REALTY - New
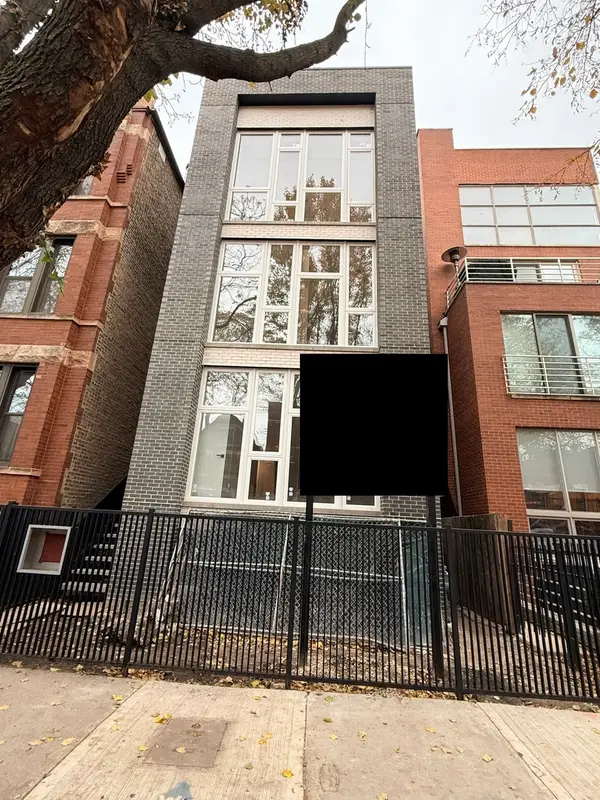 $2,899,900Active7 beds 7 baths
$2,899,900Active7 beds 7 baths1029 N Winchester Avenue, Chicago, IL 60612
MLS# 12534356Listed by: COMPASS - Open Sat, 11am to 1pmNew
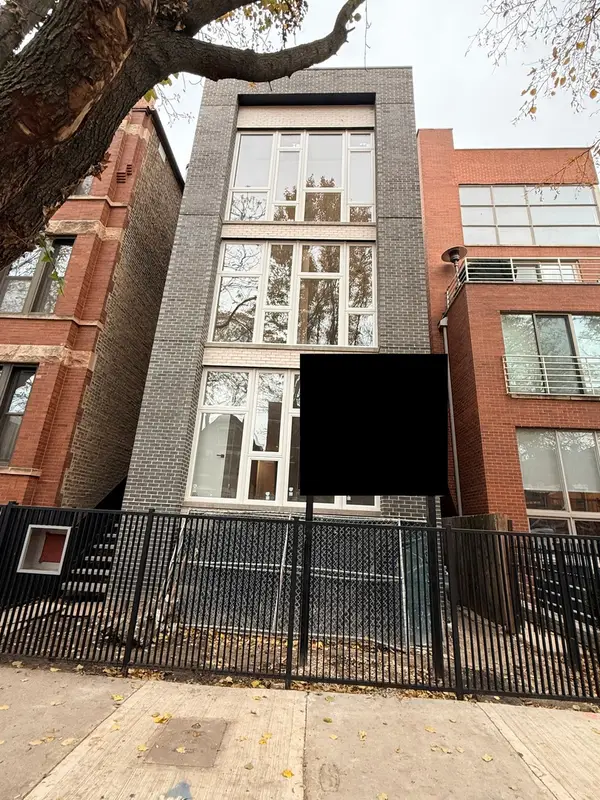 $1,195,000Active3 beds 3 baths
$1,195,000Active3 beds 3 bathsAddress Withheld By Seller, Chicago, IL 60612
MLS# 12535003Listed by: COMPASS - New
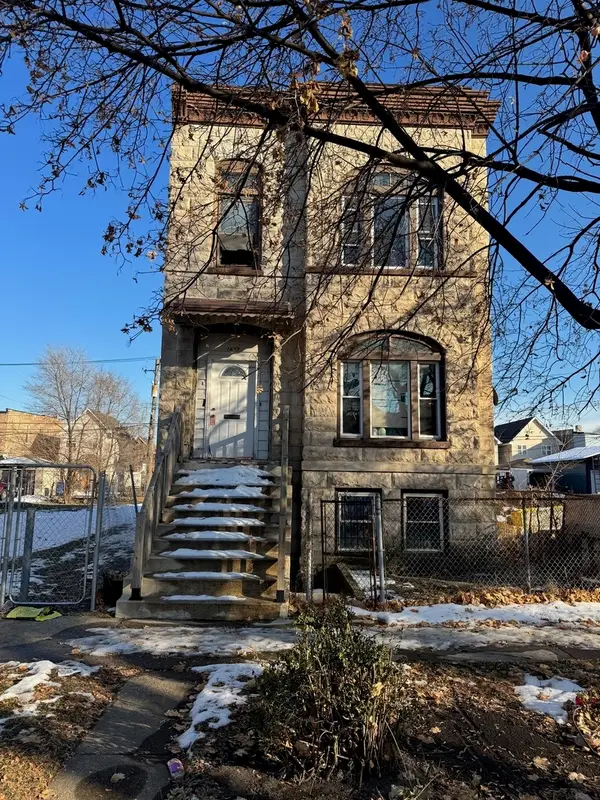 $199,000Active6 beds 3 baths
$199,000Active6 beds 3 baths1617 S Hamlin Avenue, Chicago, IL 60623
MLS# 12534238Listed by: KELLER WILLIAMS PREFERRED REALTY - New
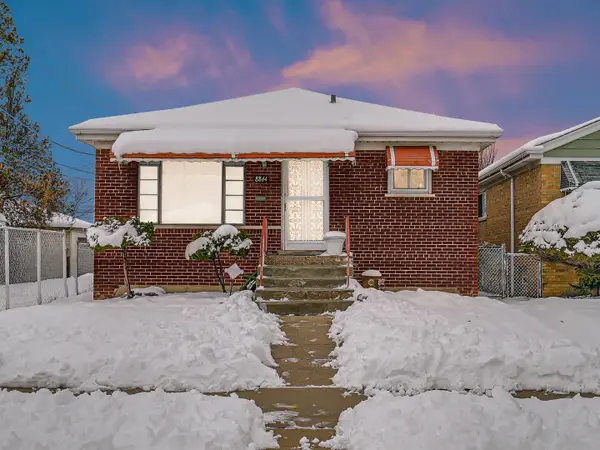 $224,900Active2 beds 2 baths1,040 sq. ft.
$224,900Active2 beds 2 baths1,040 sq. ft.8844 S Prairie Avenue, Chicago, IL 60619
MLS# 12533934Listed by: ANI REAL ESTATE - New
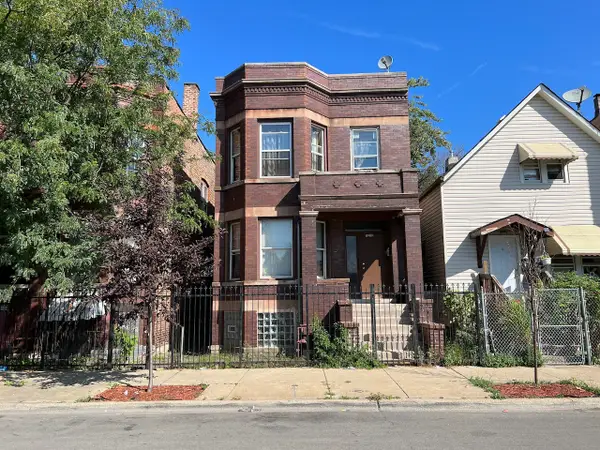 $215,000Active6 beds 2 baths
$215,000Active6 beds 2 baths1210 W 51st Street, Chicago, IL 60609
MLS# 12533138Listed by: DEI REALTY LLC - New
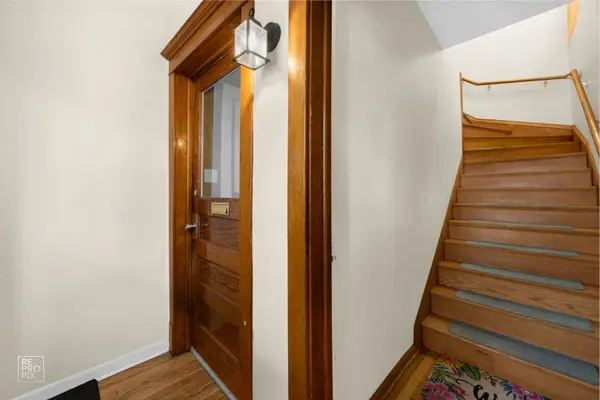 $525,000Active5 beds 2 baths
$525,000Active5 beds 2 baths1847 W Touhy Avenue, Chicago, IL 60626
MLS# 12533306Listed by: SHEDOR REALTY GROUP
