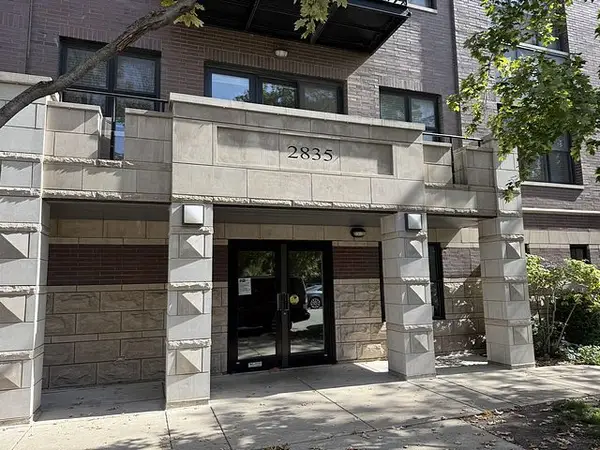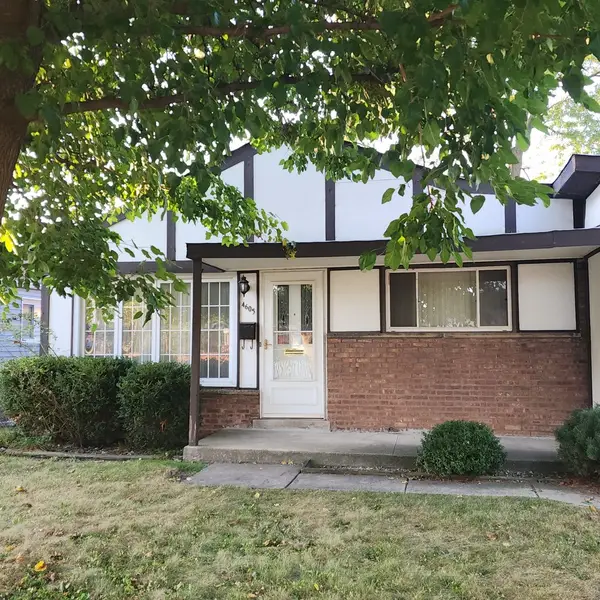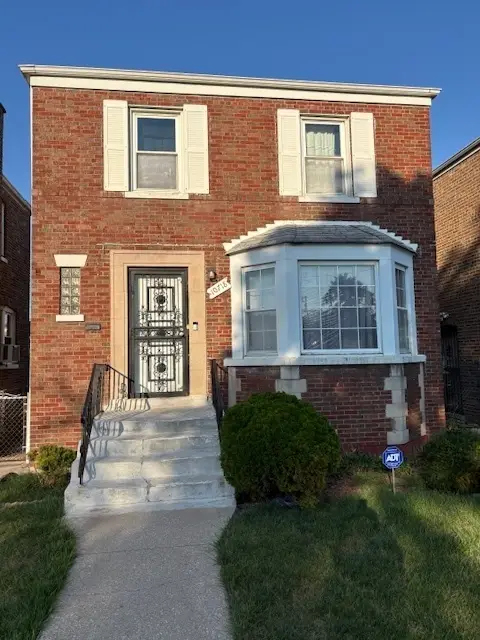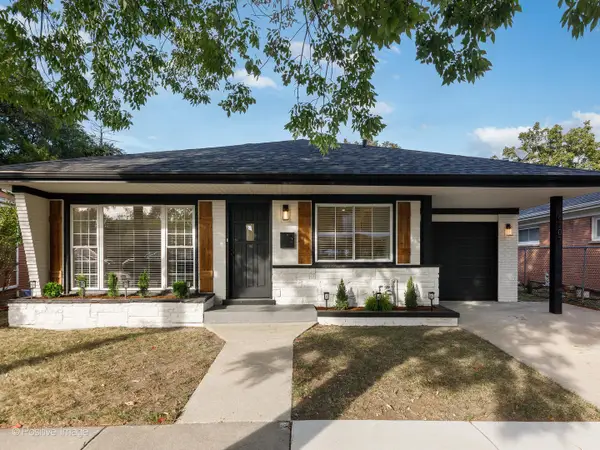5334 N Melvina Avenue, Chicago, IL 60630
Local realty services provided by:ERA Naper Realty
5334 N Melvina Avenue,Chicago, IL 60630
$374,900
- 3 Beds
- 1 Baths
- 1,009 sq. ft.
- Single family
- Active
Listed by:marlo messner
Office:homesmart connect llc.
MLS#:12487344
Source:MLSNI
Price summary
- Price:$374,900
- Price per sq. ft.:$371.56
About this home
Charming 3-bedroom, 1-Bath home located in desirable Jefferson Park neighborhood. Enjoy the warmth of Hardwood floors in Living Room and in 3 bedrooms. Located just off the kitchen, is a enclosed Four season room is a versatile and inviting space that can used as home office or cozy reading nook or morning coffee spot with lots of natural light with views of the backyard. Full basement - with pool table already set up. Plenty of space for storage, plenty of space for a workshop. Cedar Closets in basement. Spacious fenced in backyard ideal for entertaining, gardening or just relaxing. This home offers both comfort and convenience. 2 Car Garage w/door access to backyard. Enjoy easy access to shops, restaurants, schools, CTA Blue Line, Metra and expressway minutes away. 12 Mins to O'hare Airport. Home Improvements: Roof 2020, Water Heater 2024, AC-2019, Furnace 2015 and Living Room Windows newer. This Home will be Sold AS IS. Come see your new place to call home.
Contact an agent
Home facts
- Year built:1955
- Listing ID #:12487344
- Added:1 day(s) ago
- Updated:October 03, 2025 at 06:44 PM
Rooms and interior
- Bedrooms:3
- Total bathrooms:1
- Full bathrooms:1
- Living area:1,009 sq. ft.
Heating and cooling
- Cooling:Central Air
- Heating:Natural Gas
Structure and exterior
- Roof:Asphalt
- Year built:1955
- Building area:1,009 sq. ft.
Schools
- High school:Taft High School
- Middle school:Hitch Elementary School
- Elementary school:Hitch Elementary School
Utilities
- Water:Lake Michigan
- Sewer:Public Sewer
Finances and disclosures
- Price:$374,900
- Price per sq. ft.:$371.56
- Tax amount:$711 (2023)
New listings near 5334 N Melvina Avenue
- New
 $295,000Active2 beds 2 baths
$295,000Active2 beds 2 baths803 E 41st Street #3A, Chicago, IL 60653
MLS# 12408533Listed by: SERENE REALTY, INC. - Open Sat, 12 to 2pmNew
 $599,995Active3 beds 3 baths2,000 sq. ft.
$599,995Active3 beds 3 baths2,000 sq. ft.3643 N Monticello Avenue #3N, Chicago, IL 60618
MLS# 12461674Listed by: COMPASS - New
 $18,500Active0 Acres
$18,500Active0 Acres2835 N Lakewood Avenue #P10P19, Chicago, IL 60657
MLS# 12475708Listed by: CHICAGO REALTY PARTNERS, LTD - New
 $285,000Active3 beds 1 baths998 sq. ft.
$285,000Active3 beds 1 baths998 sq. ft.4605 W 84th Place, Chicago, IL 60652
MLS# 12481375Listed by: CENTURY 21 CIRCLE - New
 $449,900Active3 beds 2 baths2,200 sq. ft.
$449,900Active3 beds 2 baths2,200 sq. ft.5916 N Avondale Avenue, Chicago, IL 60631
MLS# 12481470Listed by: BAIRD & WARNER - New
 $295,000Active4 beds 2 baths1,600 sq. ft.
$295,000Active4 beds 2 baths1,600 sq. ft.10806 S Avenue O, Chicago, IL 60617
MLS# 12481817Listed by: CENTRAL REALTY-KRALJ & SANCHEZ - New
 $850,000Active2 beds 3 baths2,400 sq. ft.
$850,000Active2 beds 3 baths2,400 sq. ft.1000 N Lake Shore Plaza #13A, Chicago, IL 60611
MLS# 12483423Listed by: KELLER WILLIAMS ONECHICAGO - New
 $89,000Active2 beds 1 baths1,106 sq. ft.
$89,000Active2 beds 1 baths1,106 sq. ft.10718 S Rhodes Avenue, Chicago, IL 60628
MLS# 12484772Listed by: CHARLES RUTENBERG REALTY - Open Sat, 11am to 1pmNew
 $699,000Active4 beds 2 baths
$699,000Active4 beds 2 baths6207 N Hiawatha, Chicago, IL 60646
MLS# 12486373Listed by: HOMESMART CONNECT LLC - New
 $259,900Active3 beds 2 baths1,271 sq. ft.
$259,900Active3 beds 2 baths1,271 sq. ft.9437 S Indiana Avenue, Chicago, IL 60619
MLS# 12486899Listed by: LUX LIFE REALTY LLC
