5414 N Hoyne Avenue, Chicago, IL 60625
Local realty services provided by:Results Realty ERA Powered
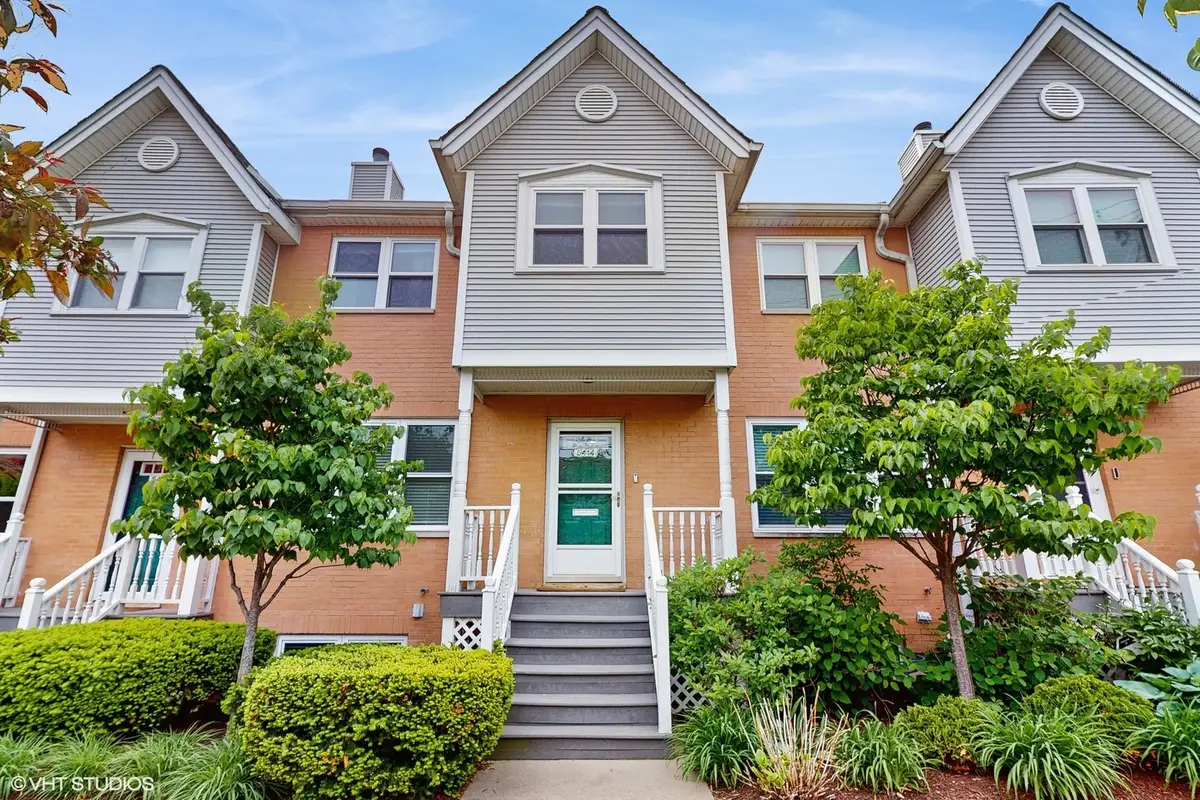
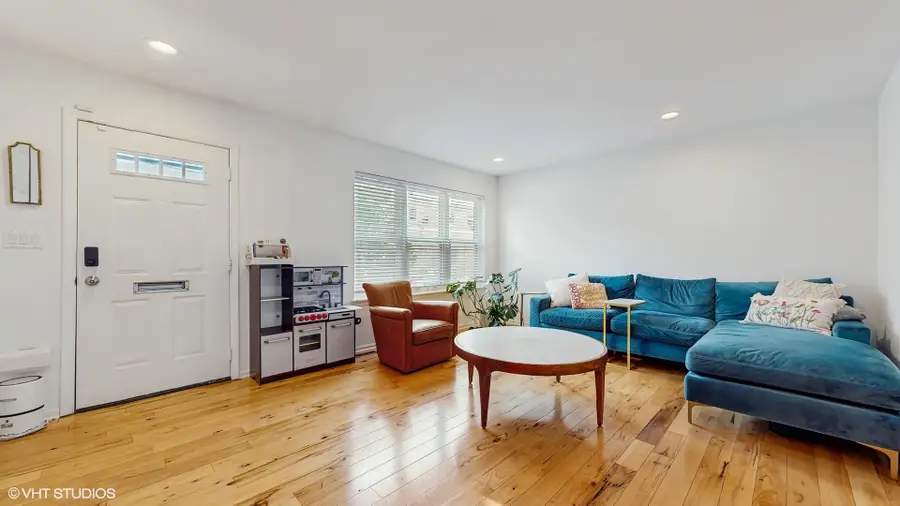
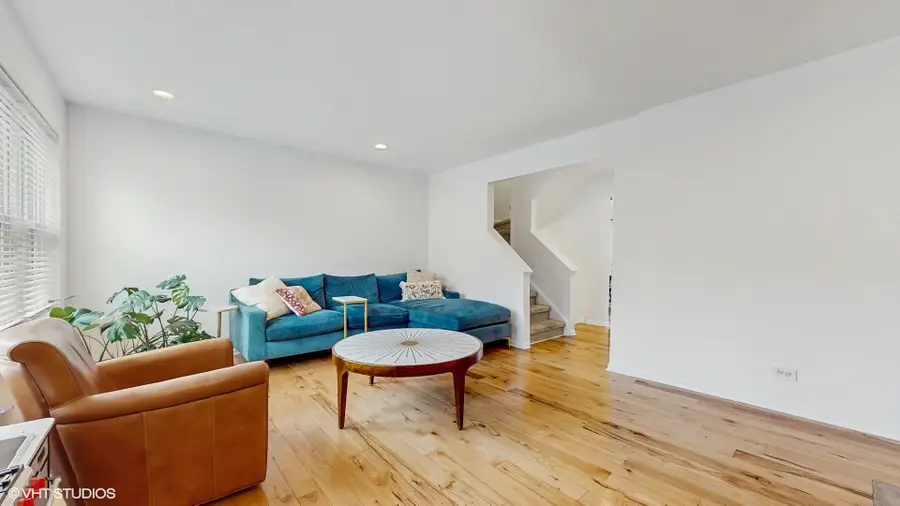
5414 N Hoyne Avenue,Chicago, IL 60625
$599,900
- 3 Beds
- 4 Baths
- 1,900 sq. ft.
- Condominium
- Pending
Listed by:jeff graves
Office:@properties christie's international real estate
MLS#:12416800
Source:MLSNI
Price summary
- Price:$599,900
- Price per sq. ft.:$315.74
- Monthly HOA dues:$399
About this home
Beautiful Townhouse styled Condominium with 3 finished levels. Highly sought after 3 Bedroom, 3 1/2 Bathroom model. The freshly painted main level is bright and welcoming with new hardwood flooring throughout. The Living Room has a wood-burning/gas-starting Fireplace surrounded by built-ins. Enjoy cooking in the well-designed Kitchen with ample wood cabinetry, granite counter tops and stainless-steel appliances. The adjoining Dining Room opens out to a large fenced in 'yard' with a brick-paver Patio. The second level has 3 Bedrooms including the Primary Suite featuring a cathedral ceiling. All Bedrooms have ample closet space. The lower level has a huge Family Room and a nice Office/Den plus a Utility/Laundry/Storage Room. Newer Water Heater and Furnace. There is a unique attic storage too. Large Outdoor Common Area and Garage Parking included with this very well-run association. Excellent location, near Peterson Metra, CTA Brown & Red Line stations and wonderful Andersonville dining & shopping. Walk to highly ranked public schools or choice of several excellent private schools. Close to many beautiful city and lake-front parks. Enjoy Bowmanville's tranquility while being close to Andersonville/Lincoln Square.
Contact an agent
Home facts
- Year built:1989
- Listing Id #:12416800
- Added:31 day(s) ago
- Updated:August 16, 2025 at 02:44 PM
Rooms and interior
- Bedrooms:3
- Total bathrooms:4
- Full bathrooms:3
- Half bathrooms:1
- Living area:1,900 sq. ft.
Heating and cooling
- Cooling:Central Air
- Heating:Natural Gas
Structure and exterior
- Roof:Asphalt
- Year built:1989
- Building area:1,900 sq. ft.
Schools
- High school:Amundsen High School
- Middle school:Chappell Elementary School
- Elementary school:Chappell Elementary School
Utilities
- Water:Lake Michigan
- Sewer:Public Sewer
Finances and disclosures
- Price:$599,900
- Price per sq. ft.:$315.74
- Tax amount:$7,740 (2023)
New listings near 5414 N Hoyne Avenue
- New
 $325,000Active5 beds 2 baths
$325,000Active5 beds 2 baths6510 S Rhodes Avenue, Chicago, IL 60637
MLS# 12410057Listed by: VILLAGE REALTY, INC. - New
 $390,000Active3 beds 3 baths1,600 sq. ft.
$390,000Active3 beds 3 baths1,600 sq. ft.6228 W Lawrence Avenue, Chicago, IL 60630
MLS# 12444243Listed by: REAL ESTATE SOLUTIONS INVESTMENT GROUP, INC. - New
 $138,000Active3 beds 2 baths1,005 sq. ft.
$138,000Active3 beds 2 baths1,005 sq. ft.5615 S Calumet Avenue #2N, Chicago, IL 60637
MLS# 12446472Listed by: MARBLESTONE PROPERTY GROUP LLC - New
 $329,000Active3 beds 2 baths
$329,000Active3 beds 2 baths6209 W 63rd Place, Chicago, IL 60638
MLS# 12448067Listed by: ELDORRADO CHICAGO REAL ESTATE - New
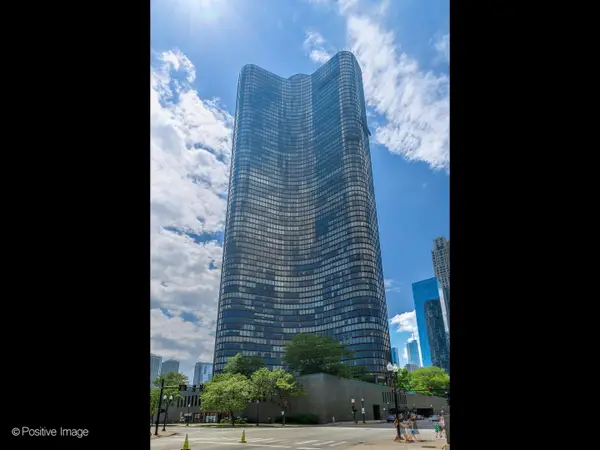 $1,245,000Active2 beds 2 baths2,400 sq. ft.
$1,245,000Active2 beds 2 baths2,400 sq. ft.505 N Lake Shore Drive #1209-10, Chicago, IL 60611
MLS# 12448068Listed by: OIKOS REALTY LLC - New
 $50,000Active4 beds 2 baths2,206 sq. ft.
$50,000Active4 beds 2 baths2,206 sq. ft.11742 S Harvard Avenue, Chicago, IL 60628
MLS# 12448026Listed by: EXP REALTY - New
 $65,000Active1 beds 1 baths675 sq. ft.
$65,000Active1 beds 1 baths675 sq. ft.7854 S South Shore Drive #210, Chicago, IL 60649
MLS# 12446986Listed by: REAL PEOPLE REALTY - New
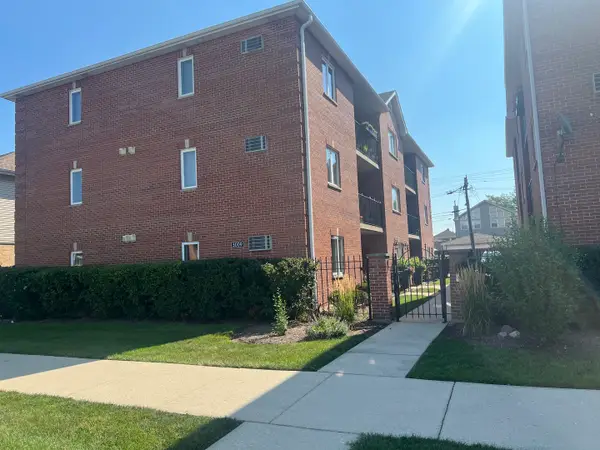 $214,900Active2 beds 2 baths1,100 sq. ft.
$214,900Active2 beds 2 baths1,100 sq. ft.3009 N Oriole Avenue #103, Chicago, IL 60707
MLS# 12447205Listed by: COLDWELL BANKER REALTY - New
 $690,000Active2 beds 2 baths1,450 sq. ft.
$690,000Active2 beds 2 baths1,450 sq. ft.505 N Lake Shore Drive #4910, Chicago, IL 60611
MLS# 12448021Listed by: @PROPERTIES CHRISTIE'S INTERNATIONAL REAL ESTATE - New
 $264,900Active5 beds 3 baths735 sq. ft.
$264,900Active5 beds 3 baths735 sq. ft.5648 S California Avenue, Chicago, IL 60629
MLS# 12448013Listed by: HOMESMART CONNECT LLC
