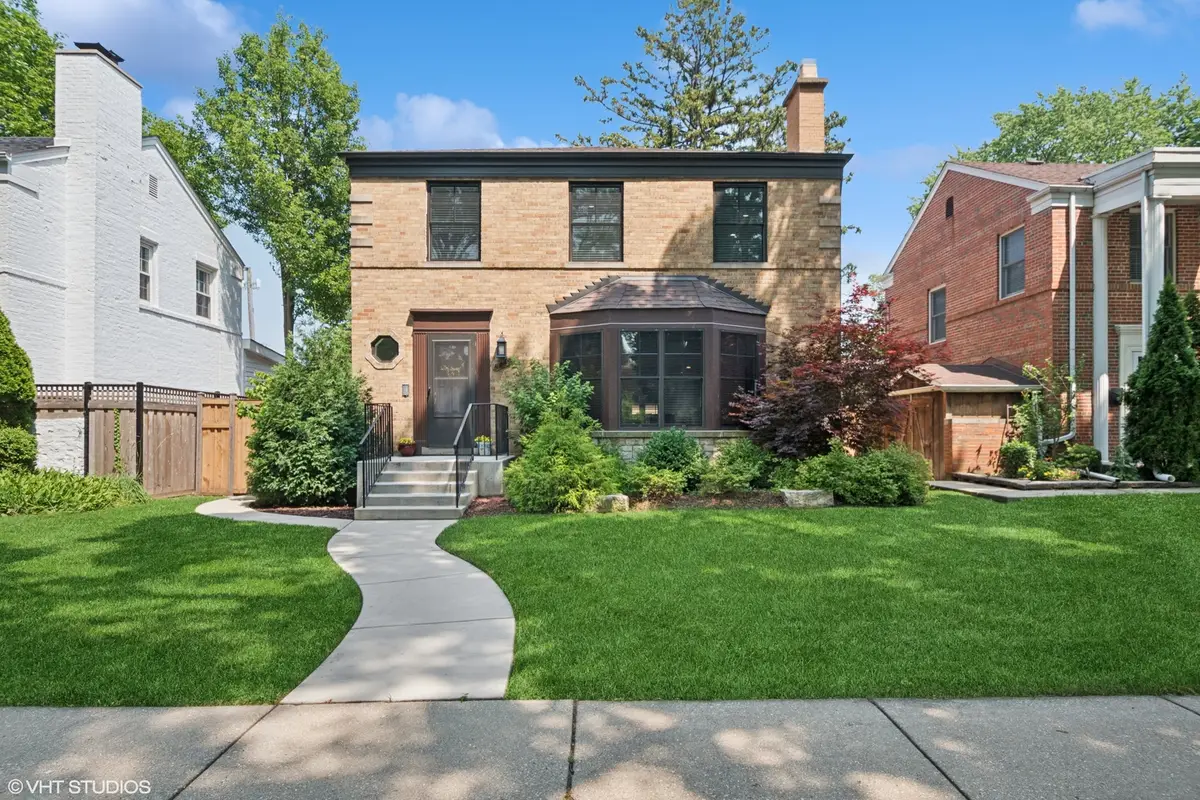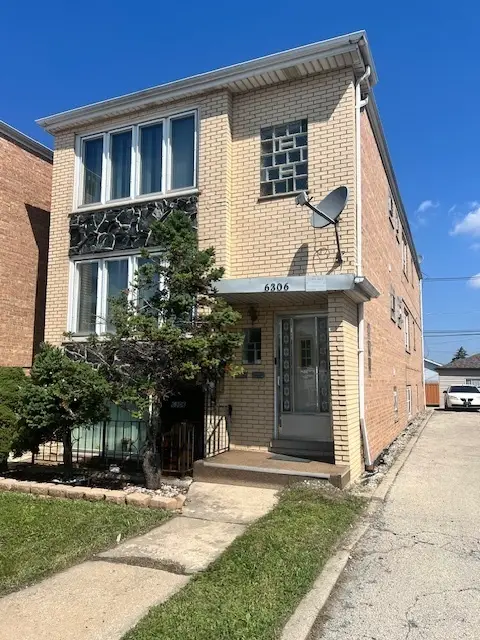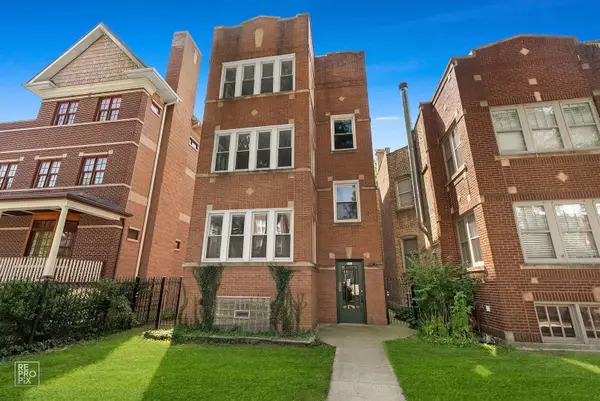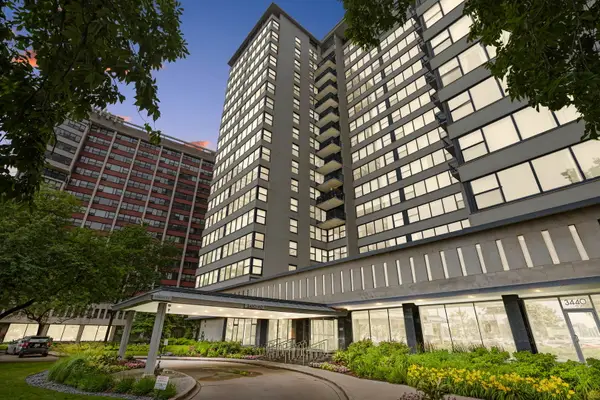5449 N Lamon Avenue, Chicago, IL 60630
Local realty services provided by:ERA Naper Realty



5449 N Lamon Avenue,Chicago, IL 60630
$795,000
- 3 Beds
- 3 Baths
- 2,845 sq. ft.
- Single family
- Pending
Listed by:georg simos
Office:kudan group, inc.
MLS#:12421254
Source:MLSNI
Price summary
- Price:$795,000
- Price per sq. ft.:$279.44
About this home
Welcome to this stunning, extra-wide Georgian home nestled in the highly sought-after and picturesque neighborhood of Forest Glen. Thoughtfully renovated to blend timeless elegance with modern comfort, this home is the perfect urban retreat. Step into a sun-drenched living space featuring gleaming hardwood floors and a classic wood-burning fireplace, ideal for cozy Chicago evenings. The spacious layout includes a formal dining area, a beautifully updated chef's kitchen with contemporary finishes, and ample room for entertaining. Upstairs, you'll find three generously sized bedrooms and two full baths, including a luxurious primary suite. The 2.5 bathrooms have been tastefully updated. Outside, enjoy professional landscaping that enhances curb appeal and provides the perfect backdrop for outdoor living. A private backyard with a new large Trex deck offers space for relaxation, play, or entertaining. Located on a quiet, tree-lined street in Forest Glen, this home is part of a welcoming community known for its natural beauty, top-rated schools, and easy access to the Metra, forest preserves, and major highways. Don't miss this rare opportunity to own a turnkey home in one of Chicago's most charming and tranquil neighborhoods.
Contact an agent
Home facts
- Year built:1941
- Listing Id #:12421254
- Added:29 day(s) ago
- Updated:August 13, 2025 at 07:39 AM
Rooms and interior
- Bedrooms:3
- Total bathrooms:3
- Full bathrooms:2
- Half bathrooms:1
- Living area:2,845 sq. ft.
Heating and cooling
- Cooling:Central Air
- Heating:Natural Gas, Sep Heating Systems - 2+
Structure and exterior
- Roof:Asphalt
- Year built:1941
- Building area:2,845 sq. ft.
Schools
- High school:William Howard Taft High School
- Elementary school:Farnsworth Elementary School
Utilities
- Water:Public
- Sewer:Public Sewer
Finances and disclosures
- Price:$795,000
- Price per sq. ft.:$279.44
- Tax amount:$9,650 (2023)
New listings near 5449 N Lamon Avenue
- New
 $574,000Active8 beds 5 baths
$574,000Active8 beds 5 baths6306 S Archer Avenue, Chicago, IL 60638
MLS# 12423626Listed by: DELTA REALTY, CORP. - Open Sat, 12 to 2pmNew
 $489,000Active2 beds 2 baths1,450 sq. ft.
$489,000Active2 beds 2 baths1,450 sq. ft.4417 N Racine Avenue #1N, Chicago, IL 60640
MLS# 12427746Listed by: @PROPERTIES CHRISTIE'S INTERNATIONAL REAL ESTATE - Open Sat, 12 to 2pmNew
 $550,000Active3 beds 2 baths1,900 sq. ft.
$550,000Active3 beds 2 baths1,900 sq. ft.7631 N Eastlake Terrace #2A-3A, Chicago, IL 60626
MLS# 12432704Listed by: PLATINUM PARTNERS REALTORS - Open Sat, 11:30am to 1pmNew
 $519,900Active4 beds 3 baths2,230 sq. ft.
$519,900Active4 beds 3 baths2,230 sq. ft.3919 N Oriole Avenue, Chicago, IL 60634
MLS# 12439969Listed by: COMPASS - Open Sat, 12 to 2pmNew
 $359,900Active4 beds 2 baths1,158 sq. ft.
$359,900Active4 beds 2 baths1,158 sq. ft.5331 W 53rd Place, Chicago, IL 60638
MLS# 12440831Listed by: REALTY OF AMERICA, LLC - New
 $1,050,000Active6 beds 3 baths
$1,050,000Active6 beds 3 baths2527 W Ainslie Street, Chicago, IL 60625
MLS# 12444579Listed by: DCG REALTY - New
 $139,950Active5 beds 2 baths1,052 sq. ft.
$139,950Active5 beds 2 baths1,052 sq. ft.8924 S Paulina Street, Chicago, IL 60620
MLS# 12445214Listed by: PEARSON REALTY GROUP - New
 $249,900Active4 beds 3 baths
$249,900Active4 beds 3 baths3219 W 64th Street, Chicago, IL 60629
MLS# 12445447Listed by: RE/MAX MI CASA - New
 $309,900Active2 beds 2 baths1,250 sq. ft.
$309,900Active2 beds 2 baths1,250 sq. ft.3430 N Lake Shore Drive #6P, Chicago, IL 60657
MLS# 12445676Listed by: COLDWELL BANKER - New
 $198,000Active2 beds 1 baths1,200 sq. ft.
$198,000Active2 beds 1 baths1,200 sq. ft.2300 W Farwell Avenue #2, Chicago, IL 60645
MLS# 12446131Listed by: BERG PROPERTIES
