545 N Dearborn Street #2101, Chicago, IL 60654
Local realty services provided by:ERA Naper Realty
545 N Dearborn Street #2101,Chicago, IL 60654
$465,000
- 2 Beds
- 2 Baths
- 1,350 sq. ft.
- Condominium
- Pending
Listed by: amir fouad
Office: @properties christie's international real estate
MLS#:12494922
Source:MLSNI
Price summary
- Price:$465,000
- Price per sq. ft.:$344.44
- Monthly HOA dues:$1,155
About this home
Welcome to residence 2101. A Custom-Designed Corner 2BD | 2BA with Iconic Chicago Skyline View & Resort-Style Amenities. Experience refined city living in this custom-finished corner 2-bedroom, 2-bathroom residence in the heart of River North. Floor-to-ceiling windows frame breathtaking northwest sunset views over Chicago's iconic skyline with a 200 sq. ft. corner balcony-perfect for entertaining, grilling, and relaxing. The state-of-the-art open kitchen features a dramatic granite island, Euro-style 42" mahogany-stained cabinetry, and professional-grade Bosch, Gaggenau, and Liebherr appliances. Wide-plank hardwood floors run throughout, complemented by custom built-in closets in every bedroom. Indulge in the spa-like bathroom, designed with luxury finishes throughout. Featuring designer vanities, custom wood cabinets, and premium fixtures, this serene retreat combines modern elegance with ultimate relaxation. A spacious guest suite with a walk-in closet and an in-unit washer/dryer. Residents enjoy over 50,000 sq. ft. of resort-inspired amenities, including a fitness center, outdoor running track, outdoor private dog run, outdoor pool, basketball court, sauna, steam room, library, business center with Starbucks coffee, and the security of 24-hour door staff. A rare opportunity to own a meticulously designed home with unparalleled views and world-class amenities in one of Chicago's most sought-after neighborhoods.
Contact an agent
Home facts
- Year built:2003
- Listing ID #:12494922
- Added:44 day(s) ago
- Updated:November 15, 2025 at 09:25 AM
Rooms and interior
- Bedrooms:2
- Total bathrooms:2
- Full bathrooms:2
- Living area:1,350 sq. ft.
Heating and cooling
- Cooling:Central Air
- Heating:Forced Air
Structure and exterior
- Year built:2003
- Building area:1,350 sq. ft.
Schools
- High school:Wells Community Academy Senior H
Utilities
- Water:Public
- Sewer:Public Sewer
Finances and disclosures
- Price:$465,000
- Price per sq. ft.:$344.44
- Tax amount:$9,494 (2023)
New listings near 545 N Dearborn Street #2101
- New
 $1,049,000Active9 beds 6 baths
$1,049,000Active9 beds 6 baths5637 S Prairie Avenue, Chicago, IL 60637
MLS# 12518439Listed by: FULTON GRACE REALTY - New
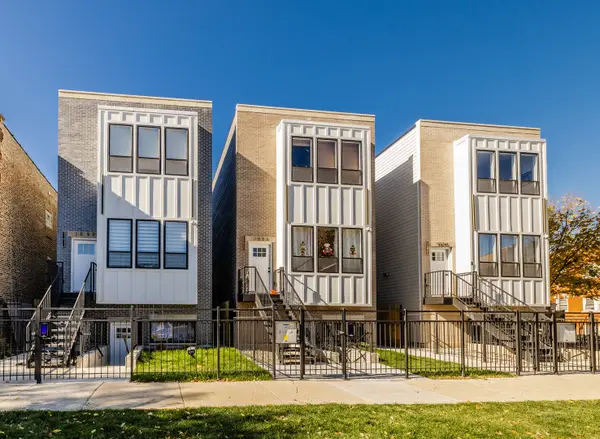 $949,000Active9 beds 6 baths
$949,000Active9 beds 6 baths1058 N Central Park Avenue, Chicago, IL 60651
MLS# 12518437Listed by: FULTON GRACE REALTY - New
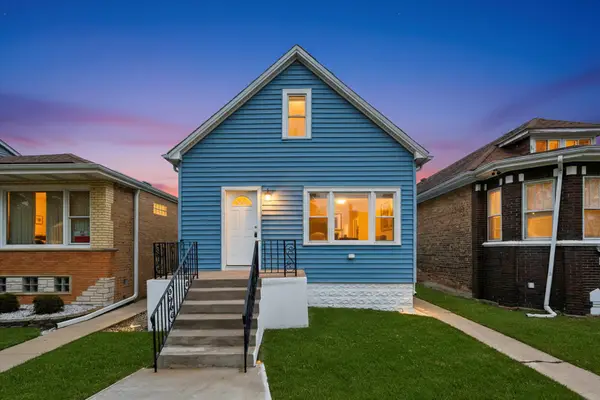 $444,900Active6 beds 4 baths
$444,900Active6 beds 4 baths6327 S Kenneth Avenue, Chicago, IL 60629
MLS# 12518412Listed by: SU FAMILIA REAL ESTATE INC - New
 $250Active0 Acres
$250Active0 Acres130 N Garland Court #P6-20, Chicago, IL 60602
MLS# 12518433Listed by: JAMESON SOTHEBY'S INTL REALTY - New
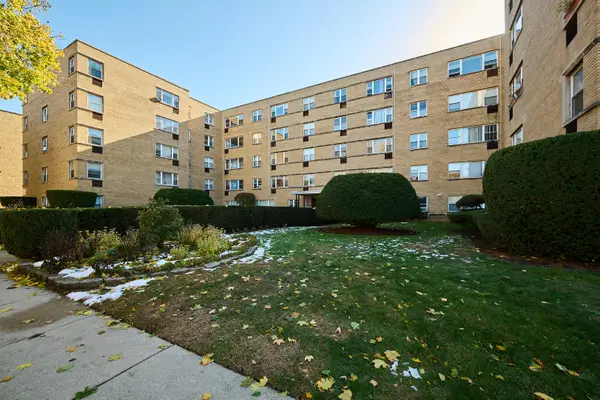 $209,900Active2 beds 2 baths900 sq. ft.
$209,900Active2 beds 2 baths900 sq. ft.2115 W Farwell Avenue #103, Chicago, IL 60645
MLS# 12512586Listed by: COLDWELL BANKER REALTY - New
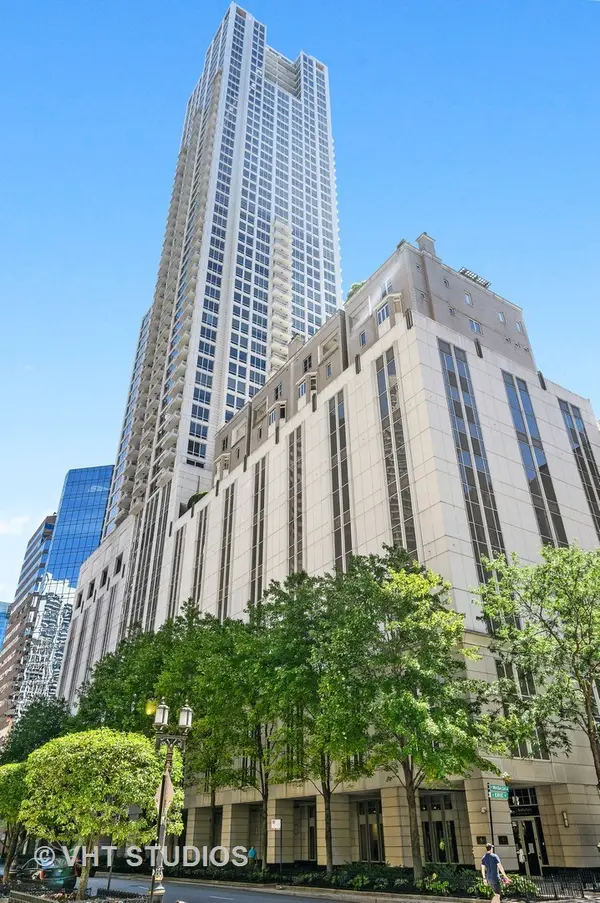 $18,000Active0 Acres
$18,000Active0 Acres55 E Erie Street #P-162, Chicago, IL 60611
MLS# 12518210Listed by: @PROPERTIES CHRISTIE'S INTERNATIONAL REAL ESTATE - New
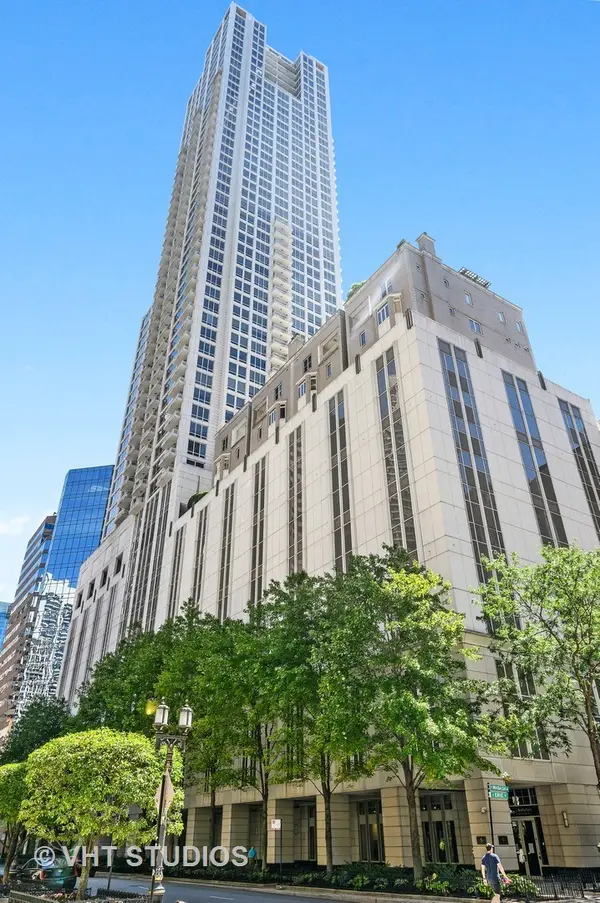 $16,000Active0 Acres
$16,000Active0 Acres55 E Erie Street #P-191, Chicago, IL 60611
MLS# 12518272Listed by: @PROPERTIES CHRISTIE'S INTERNATIONAL REAL ESTATE - New
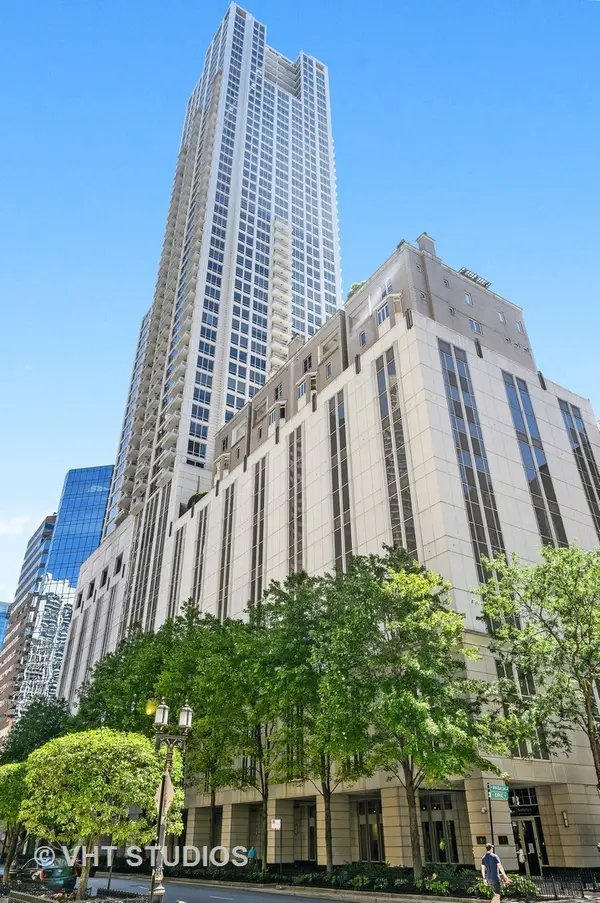 $16,000Active0 Acres
$16,000Active0 Acres55 E Erie Street #P-192, Chicago, IL 60611
MLS# 12518294Listed by: @PROPERTIES CHRISTIE'S INTERNATIONAL REAL ESTATE - New
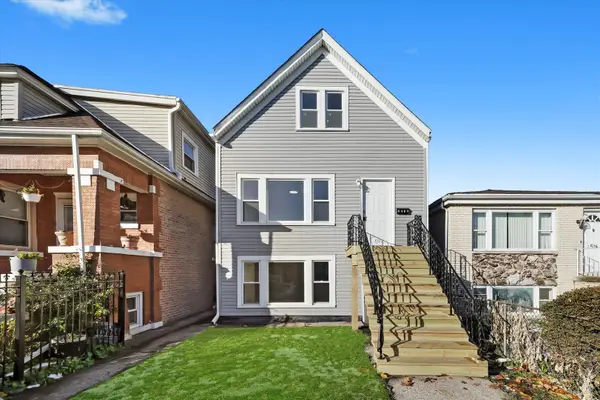 $495,000Active4 beds 3 baths1,700 sq. ft.
$495,000Active4 beds 3 baths1,700 sq. ft.2510 N Linder Avenue, Chicago, IL 60639
MLS# 12518376Listed by: SU FAMILIA REAL ESTATE INC - New
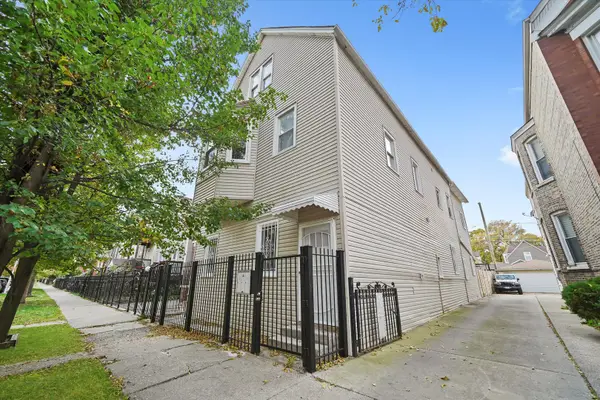 $479,000Active8 beds 4 baths
$479,000Active8 beds 4 baths2838 S Keeler Avenue, Chicago, IL 60623
MLS# 12518405Listed by: SU FAMILIA REAL ESTATE INC
