55 E Elm Street, Chicago, IL 60611
Local realty services provided by:Results Realty ERA Powered
55 E Elm Street,Chicago, IL 60611
$2,185,000
- 4 Beds
- 5 Baths
- 4,222 sq. ft.
- Single family
- Active
Listed by: linda shaughnessy
Office: jameson sotheby's intl realty
MLS#:12545331
Source:MLSNI
Price summary
- Price:$2,185,000
- Price per sq. ft.:$517.53
About this home
In Chicago's coveted Gold Coast historic district, Elm Street is considered a premier block for distinctive row houses and greystones. Off Lake Shore Drive and a short walk to some of Chicago's best schools, shops, and restaurants, it's a dream location for an enjoyable urban lifestyle. At home at 55 E Elm, you will find the elegance of 19th century architecture reimagined for the way we live today. Painstakingly restored and meticulously maintained through the years, the most recent renovation features a modern 20-foot long eat-in kitchen with custom cabinetry and a contiguous lush deck, one of two outdoor spaces. Offering natural light from skylights, French paned doors and windows, and charming bays, the 4,200/SF home is warm and inviting. There are three large en-suite bedrooms and a fourth bedroom or office in the built-out lower level, a library with French doors opening to a second deck, and a dining room that lives well as a family room. Garage parking options in the neighborhood. Lighting exclusions
Contact an agent
Home facts
- Year built:1893
- Listing ID #:12545331
- Added:131 day(s) ago
- Updated:January 18, 2026 at 12:38 PM
Rooms and interior
- Bedrooms:4
- Total bathrooms:5
- Full bathrooms:3
- Half bathrooms:2
- Living area:4,222 sq. ft.
Heating and cooling
- Cooling:Central Air, Zoned
- Heating:Forced Air, Individual Room Controls, Natural Gas, Sep Heating Systems - 2+, Zoned
Structure and exterior
- Year built:1893
- Building area:4,222 sq. ft.
- Lot area:0.04 Acres
Utilities
- Water:Public
- Sewer:Public Sewer
Finances and disclosures
- Price:$2,185,000
- Price per sq. ft.:$517.53
- Tax amount:$48,218 (2024)
New listings near 55 E Elm Street
- New
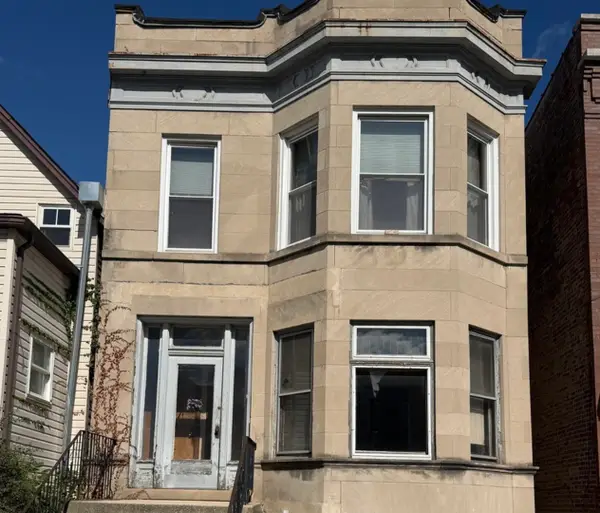 $170,000Active4 beds 2 baths
$170,000Active4 beds 2 baths1524 E 72nd Street, Chicago, IL 60619
MLS# 12541759Listed by: COMPASS - New
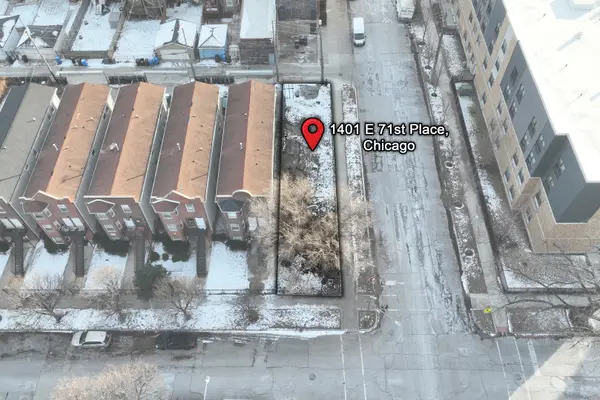 $40,000Active0 Acres
$40,000Active0 Acres1401 E 71st Place, Chicago, IL 60619
MLS# 12549354Listed by: COLDWELL BANKER REALTY - New
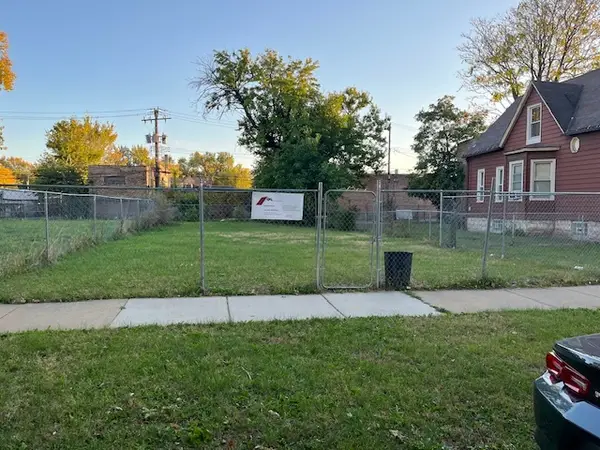 $40,000Active0 Acres
$40,000Active0 Acres5517 W Rice Street, Chicago, IL 60651
MLS# 12549651Listed by: WENDY ROBINSON - New
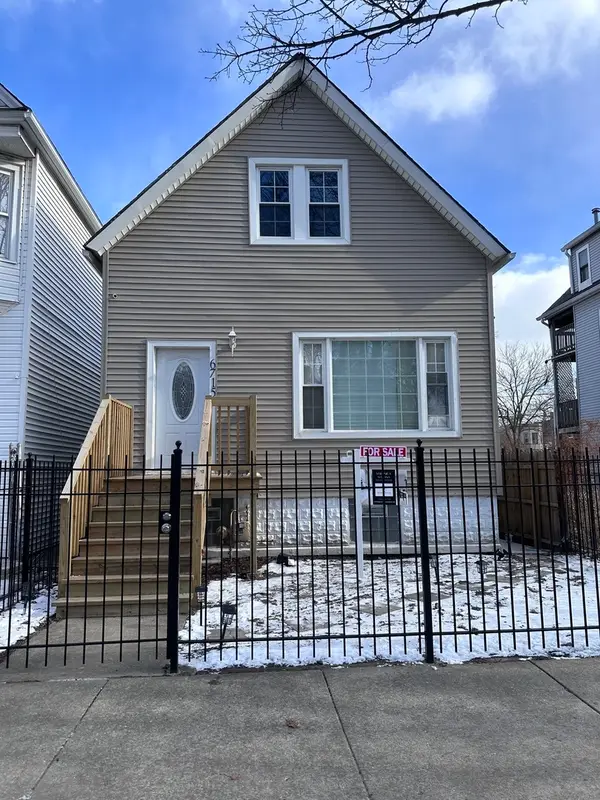 $269,000Active3 beds 2 baths3,125 sq. ft.
$269,000Active3 beds 2 baths3,125 sq. ft.6715 S Sangamon Street, Chicago, IL 60621
MLS# 12549759Listed by: CRUZ-MAGANA REALTY, LLC - New
 $148,000Active-- beds 1 baths550 sq. ft.
$148,000Active-- beds 1 baths550 sq. ft.Address Withheld By Seller, Chicago, IL 60613
MLS# 12546925Listed by: REALTY ONE GROUP KARMMA - New
 $365,000Active3 beds 2 baths960 sq. ft.
$365,000Active3 beds 2 baths960 sq. ft.6628 W 63rd Place, Chicago, IL 60638
MLS# 12549827Listed by: CITYWIDE REALTY LLC - New
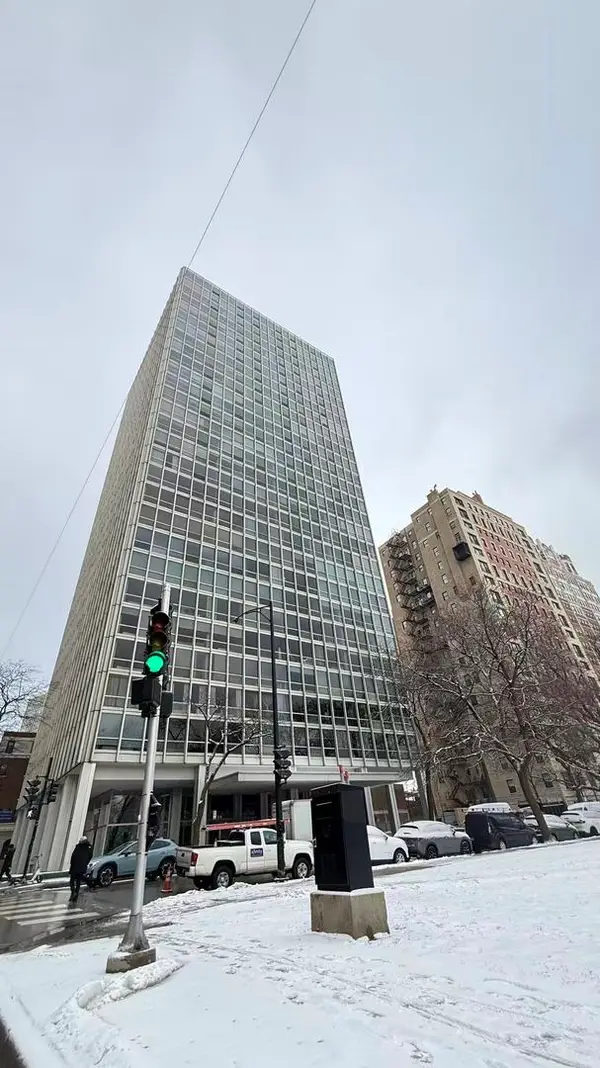 $199,000Active-- beds 1 baths550 sq. ft.
$199,000Active-- beds 1 baths550 sq. ft.2400 N Lakeview Avenue #1009, Chicago, IL 60614
MLS# 12549591Listed by: KALE REALTY - New
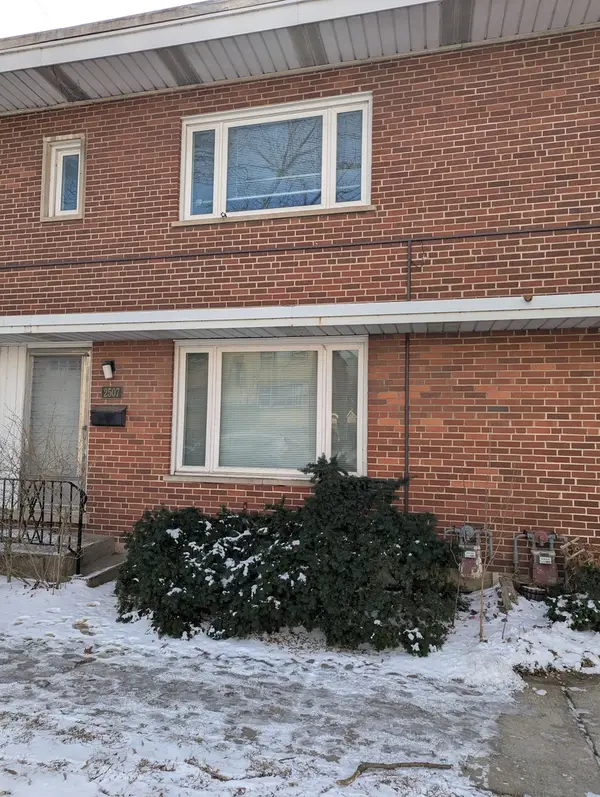 $339,900Active2 beds 2 baths1,200 sq. ft.
$339,900Active2 beds 2 baths1,200 sq. ft.2507 W Howard Street, Chicago, IL 60645
MLS# 12549670Listed by: CROSS COUNTY REALTY INC. - New
 $1,175,000Active3 beds 2 baths2,260 sq. ft.
$1,175,000Active3 beds 2 baths2,260 sq. ft.Address Withheld By Seller, Chicago, IL 60603
MLS# 12539795Listed by: @PROPERTIES CHRISTIE'S INTERNATIONAL REAL ESTATE - Open Sun, 11am to 1pmNew
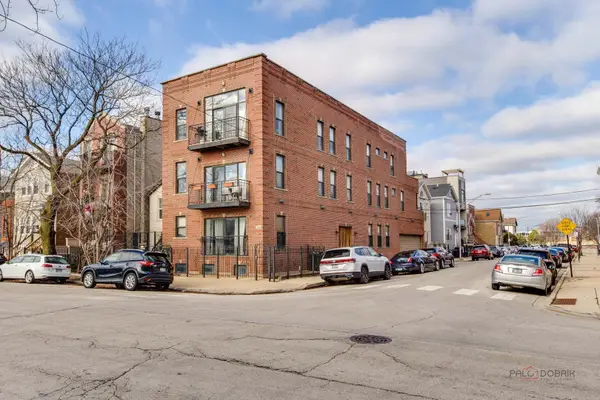 $529,000Active2 beds 3 baths1,400 sq. ft.
$529,000Active2 beds 3 baths1,400 sq. ft.1226 W Huron Street #301, Chicago, IL 60642
MLS# 12547515Listed by: COMPASS
