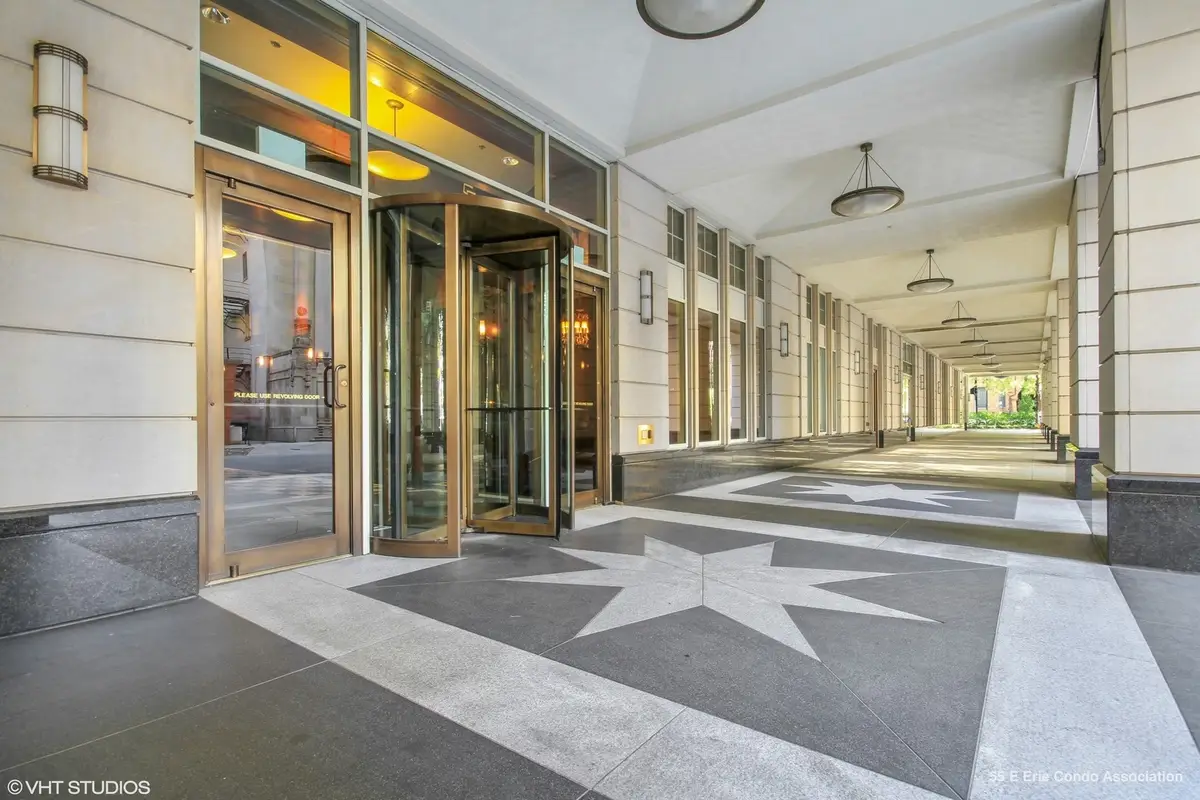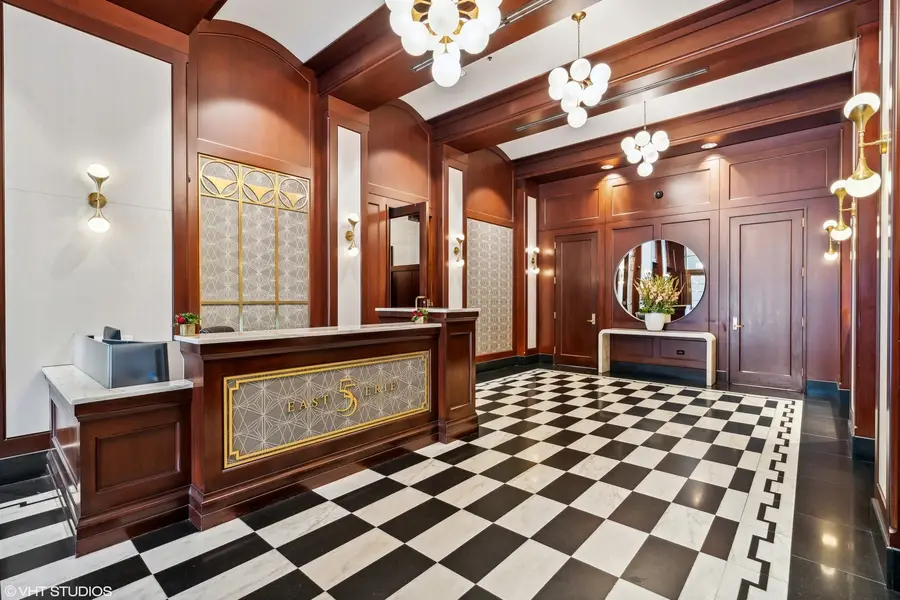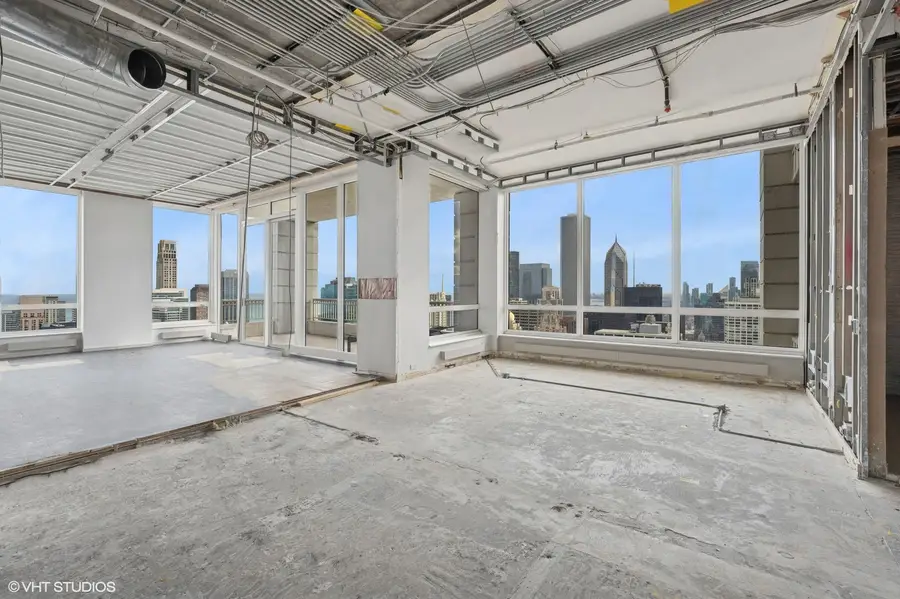55 E Erie Street #5201, Chicago, IL 60611
Local realty services provided by:Results Realty ERA Powered



55 E Erie Street #5201,Chicago, IL 60611
$2,500,000
- 3 Beds
- 4 Baths
- 4,165 sq. ft.
- Condominium
- Active
Listed by:margaret baczkowski
Office:@properties christie's international real estate
MLS#:12276177
Source:MLSNI
Price summary
- Price:$2,500,000
- Price per sq. ft.:$600.24
- Monthly HOA dues:$3,956
About this home
Experience a rare opportunity to design your dream home on this penthouse level condo on the 52nd floor. This half floor spans 4,200 square feet awaiting your vision offering limitless potential within this partially demoed raw space. Positioned with a highly desirable southern exposure, this property boasts generous unobstructed east, south and west views with expansive ceiling heights, flooding the interior with natural light and showcasing breathtaking iconic city views, lake views, and sunsets. Some of the existing luxury finishes include wide-plank quarter-sawn oak floors, copper plumbing, first and second bedrooms with ensuite bathrooms finished. This is a dynamic canvas is ready for immediate remodeling and inviting you to craft a bespoke living space tailored to your lifestyle. The luxurious building offers a state-of-the-art fitness center, indoor training lap pool, men's and woman's locker room equipped with steam and sauna rooms, social and lounge room and luxury forward management. Adding to its appeal, the property includes two premium, side-by-side parking spaces conveniently located on the second floor. This is truly a great opportunity to create an incredible space that blends modern amenities with your vision for exceptional living that offers generous outdoor space and stunning views. Schedule your private viewing today for this extraordinary residence!
Contact an agent
Home facts
- Year built:2004
- Listing Id #:12276177
- Added:86 day(s) ago
- Updated:August 13, 2025 at 10:47 AM
Rooms and interior
- Bedrooms:3
- Total bathrooms:4
- Full bathrooms:3
- Half bathrooms:1
- Living area:4,165 sq. ft.
Heating and cooling
- Cooling:Central Air
- Heating:Baseboard, Electric
Structure and exterior
- Year built:2004
- Building area:4,165 sq. ft.
Schools
- High school:Wells Community Academy Senior H
- Middle school:Ogden Elementary
- Elementary school:Ogden Elementary
Utilities
- Water:Public
Finances and disclosures
- Price:$2,500,000
- Price per sq. ft.:$600.24
- Tax amount:$61,972 (2023)
New listings near 55 E Erie Street #5201
 $650,000Pending2 beds 2 baths1,400 sq. ft.
$650,000Pending2 beds 2 baths1,400 sq. ft.601 W Belden Avenue #4B, Chicago, IL 60614
MLS# 12425752Listed by: @PROPERTIES CHRISTIE'S INTERNATIONAL REAL ESTATE $459,900Pending2 beds 2 baths
$459,900Pending2 beds 2 baths550 N Saint Clair Street #1904, Chicago, IL 60611
MLS# 12433600Listed by: COLDWELL BANKER REALTY- Open Sat, 11am to 12:30pmNew
 $295,000Active2 beds 1 baths990 sq. ft.
$295,000Active2 beds 1 baths990 sq. ft.4604 N Dover Street #3N, Chicago, IL 60640
MLS# 12438139Listed by: COMPASS - New
 $545,000Active4 beds 3 baths1,600 sq. ft.
$545,000Active4 beds 3 baths1,600 sq. ft.1716 W Berwyn Avenue, Chicago, IL 60640
MLS# 12439543Listed by: @PROPERTIES CHRISTIE'S INTERNATIONAL REAL ESTATE - New
 $2,750,000Active3 beds 4 baths3,100 sq. ft.
$2,750,000Active3 beds 4 baths3,100 sq. ft.2120 N Lincoln Park West #14, Chicago, IL 60614
MLS# 12439615Listed by: COMPASS - Open Fri, 5 to 7pmNew
 $550,000Active3 beds 3 baths1,850 sq. ft.
$550,000Active3 beds 3 baths1,850 sq. ft.4044 N Paulina Street N #F, Chicago, IL 60613
MLS# 12441693Listed by: COLDWELL BANKER REALTY - New
 $360,000Active5 beds 2 baths1,054 sq. ft.
$360,000Active5 beds 2 baths1,054 sq. ft.5036 S Leclaire Avenue, Chicago, IL 60638
MLS# 12443662Listed by: RE/MAX MILLENNIUM - Open Sat, 12 to 2pmNew
 $485,000Active3 beds 2 baths
$485,000Active3 beds 2 baths3733 N Damen Avenue #1, Chicago, IL 60618
MLS# 12444138Listed by: REDFIN CORPORATION - New
 $410,000Active2 beds 2 baths
$410,000Active2 beds 2 baths1555 N Dearborn Parkway #25E, Chicago, IL 60610
MLS# 12444447Listed by: COMPASS - Open Sun, 1 to 3pmNew
 $499,000Active4 beds 2 baths
$499,000Active4 beds 2 baths5713 N Mcvicker Avenue, Chicago, IL 60646
MLS# 12444704Listed by: BAIRD & WARNER

