55 E Erie Street #5201, Chicago, IL 60611
Local realty services provided by:Results Realty ERA Powered
55 E Erie Street #5201,Chicago, IL 60611
$3,800,000
- 3 Beds
- 4 Baths
- 4,165 sq. ft.
- Condominium
- Active
Listed by: margaret baczkowski, ryan preuett
Office: @properties christie's international real estate
MLS#:12459068
Source:MLSNI
Price summary
- Price:$3,800,000
- Price per sq. ft.:$912.36
- Monthly HOA dues:$3,956
About this home
A rare chance to realize a bespoke, new construction residence in one of Chicago's most desirable locations, this half-floor penthouse is presented with and designed by the highly-awarded DGI Design x Build. Every detail is ready to be tailored to buyer preference, resulting in thoughtfully curated luxury finishes all the way from bespoke millwork to hand-selected stone or marble. Positioned with southern exposure, the residence offers unobstructed east, south, and west views, expansive ceiling heights, and interiors flooded with natural light. The new design features a thoughtfully proportioned 4,200 square-foot layout of 3 bedrooms and 3.1 baths with a spacious chef's kitchen, walk-in pantry and wine bar, grand living room, and dining area ideal for entertaining. The oversized primary suite offers flexibility to accommodate a private workspace or an additional closet, paired with a spa-inspired bathroom and custom-designed dressing room. The luxurious building amenities include a state-of-the-art fitness center, indoor training lap pool, steam and sauna rooms, social lounge, and professional management. Two premium, side-by-side parking spaces on the second floor are included, and the home is available for purchase with or without build-out plans. There is no denying this half-floor penthouse opportunity; here, the promise is not just an unbeatable location, but also a bespoke home tailored to the highest standards of modern living. This space is also available raw for $2.5M.
Contact an agent
Home facts
- Year built:2004
- Listing ID #:12459068
- Added:161 day(s) ago
- Updated:February 12, 2026 at 07:28 PM
Rooms and interior
- Bedrooms:3
- Total bathrooms:4
- Full bathrooms:3
- Half bathrooms:1
- Living area:4,165 sq. ft.
Heating and cooling
- Cooling:Central Air
- Heating:Baseboard, Electric
Structure and exterior
- Year built:2004
- Building area:4,165 sq. ft.
Schools
- High school:Wells Community Academy Senior H
- Middle school:Ogden Elementary
- Elementary school:Ogden Elementary
Utilities
- Water:Public
Finances and disclosures
- Price:$3,800,000
- Price per sq. ft.:$912.36
- Tax amount:$54,541 (2024)
New listings near 55 E Erie Street #5201
- New
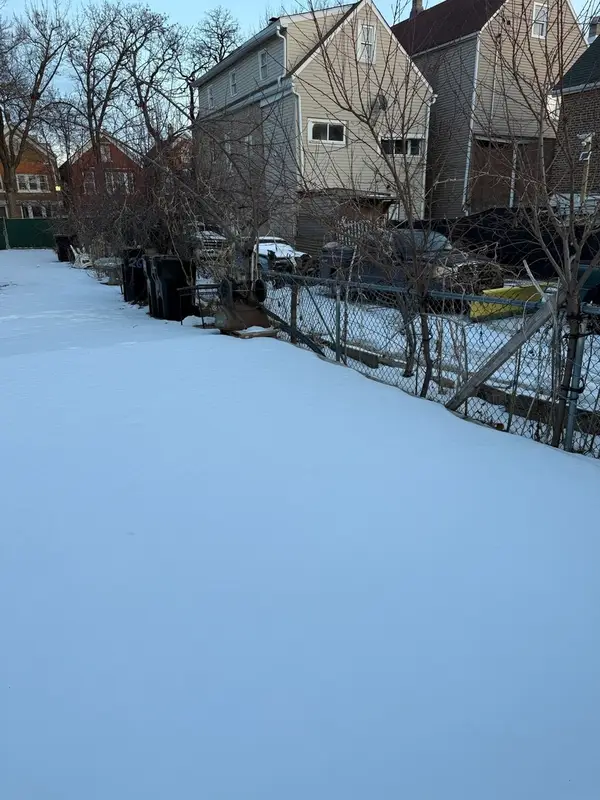 $100,000Active0.06 Acres
$100,000Active0.06 Acres2640 S Troy Street, Chicago, IL 60623
MLS# 12563354Listed by: KELLER WILLIAMS EXPERIENCE - New
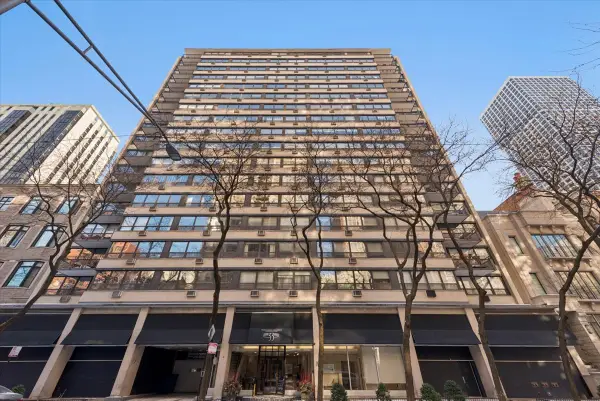 $235,000Active1 beds 1 baths
$235,000Active1 beds 1 baths33 E Cedar Street #16E, Chicago, IL 60611
MLS# 12556329Listed by: BERKSHIRE HATHAWAY HOMESERVICES CHICAGO - Open Fri, 4 to 6pmNew
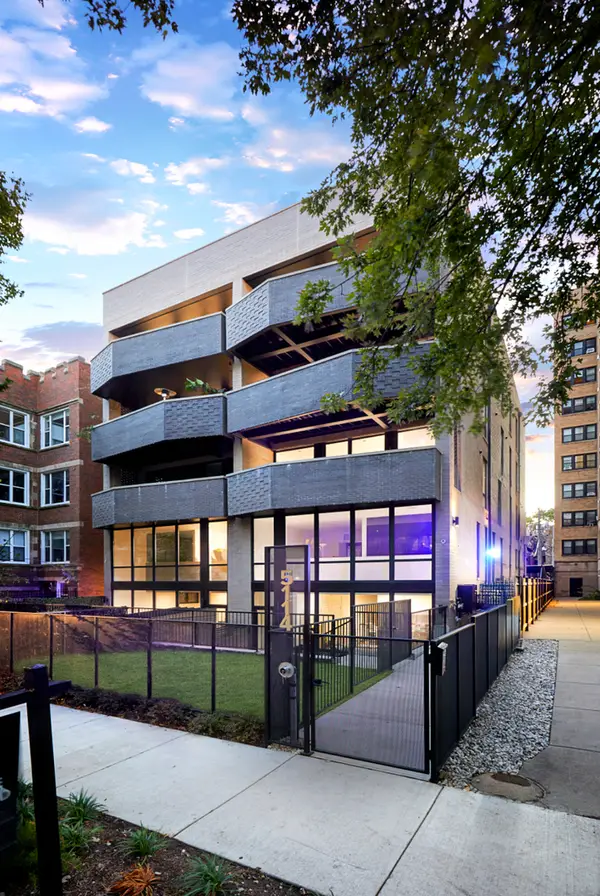 $875,000Active3 beds 3 baths1,881 sq. ft.
$875,000Active3 beds 3 baths1,881 sq. ft.5114 S Kenwood Avenue #4B, Chicago, IL 60615
MLS# 12560594Listed by: @PROPERTIES CHRISTIE'S INTERNATIONAL REAL ESTATE - Open Sat, 11am to 1pmNew
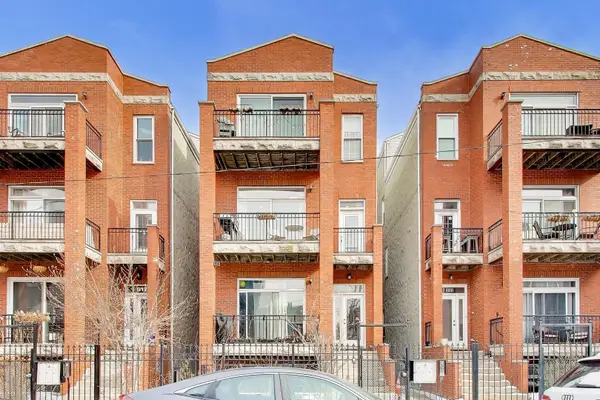 $469,900Active2 beds 2 baths1,200 sq. ft.
$469,900Active2 beds 2 baths1,200 sq. ft.813 N Bishop Street #2, Chicago, IL 60642
MLS# 12563305Listed by: @PROPERTIES CHRISTIE'S INTERNATIONAL REAL ESTATE - New
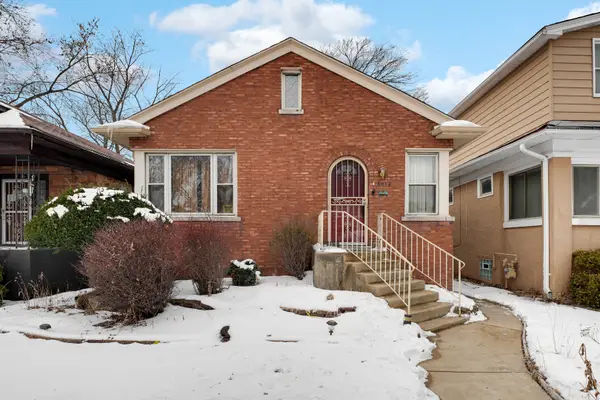 $149,900Active4 beds 2 baths1,900 sq. ft.
$149,900Active4 beds 2 baths1,900 sq. ft.8054 S Jeffery Boulevard, Chicago, IL 60617
MLS# 12564661Listed by: KELLER WILLIAMS PREFERRED RLTY - New
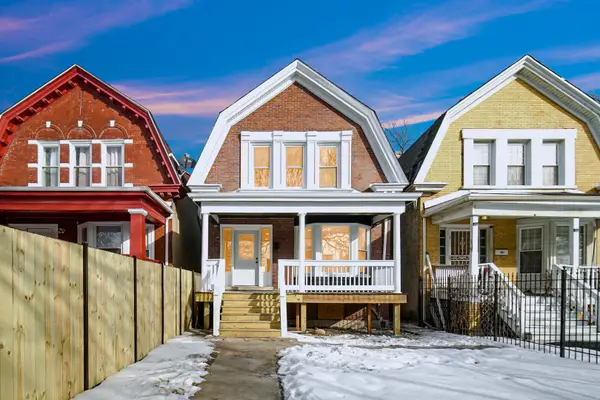 $400,000Active4 beds 4 baths2,500 sq. ft.
$400,000Active4 beds 4 baths2,500 sq. ft.4216 W West End Avenue, Chicago, IL 60624
MLS# 12564963Listed by: EXP REALTY - New
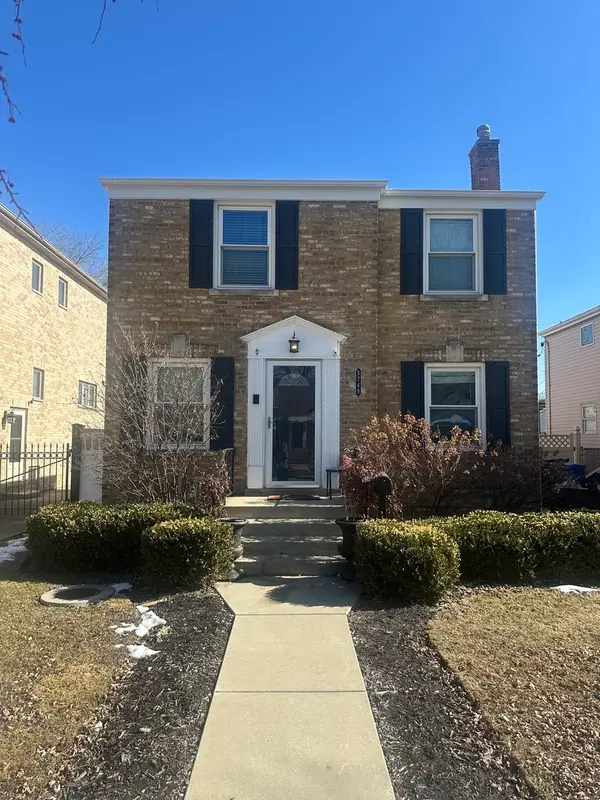 $415,000Active3 beds 2 baths1,250 sq. ft.
$415,000Active3 beds 2 baths1,250 sq. ft.5749 S Nordica Avenue, Chicago, IL 60638
MLS# 12565909Listed by: RE/MAX PLAZA - Open Sat, 12 to 1:30pmNew
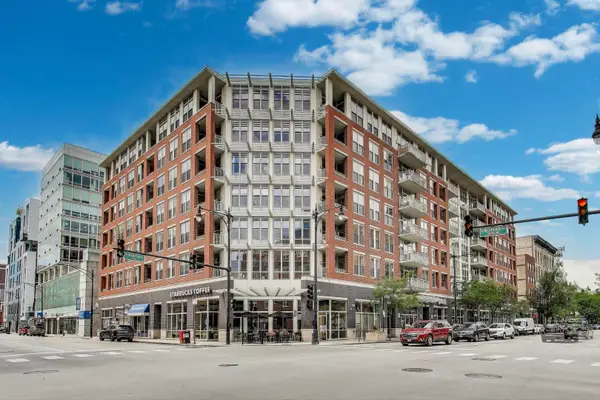 $1,099,900Active3 beds 3 baths2,400 sq. ft.
$1,099,900Active3 beds 3 baths2,400 sq. ft.1001 W Madison Street #710, Chicago, IL 60607
MLS# 12566242Listed by: @PROPERTIES CHRISTIE'S INTERNATIONAL REAL ESTATE - Open Sat, 11am to 1pmNew
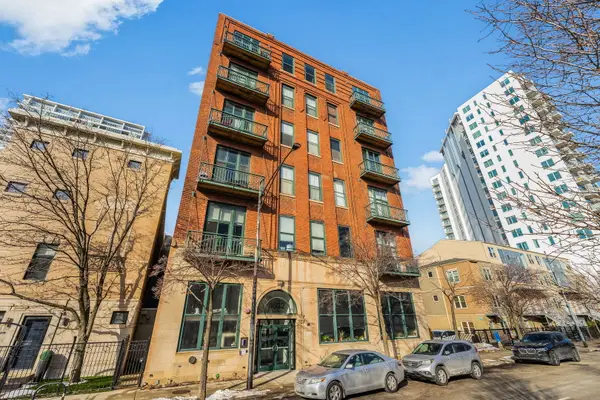 $414,000Active2 beds 2 baths1,200 sq. ft.
$414,000Active2 beds 2 baths1,200 sq. ft.1632 S Indiana Avenue #302, Chicago, IL 60616
MLS# 12566670Listed by: COLDWELL BANKER REALTY - New
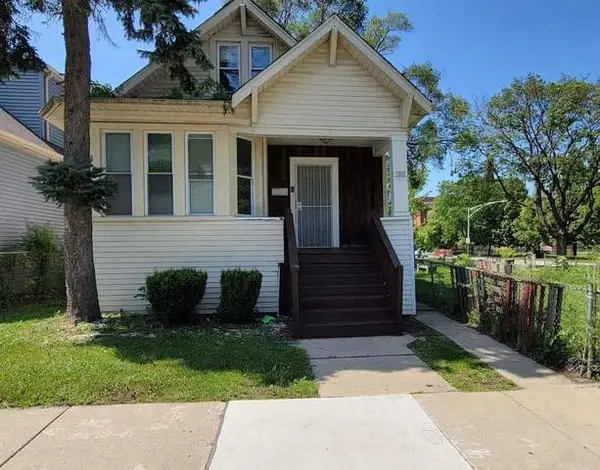 $95,000Active4 beds 1 baths2,000 sq. ft.
$95,000Active4 beds 1 baths2,000 sq. ft.Address Withheld By Seller, Chicago, IL 60628
MLS# 12566786Listed by: MANAGE CHICAGO, INC.

